10409 Buzzman Dr, Louisville, KY 40291
Local realty services provided by:Schuler Bauer Real Estate ERA Powered


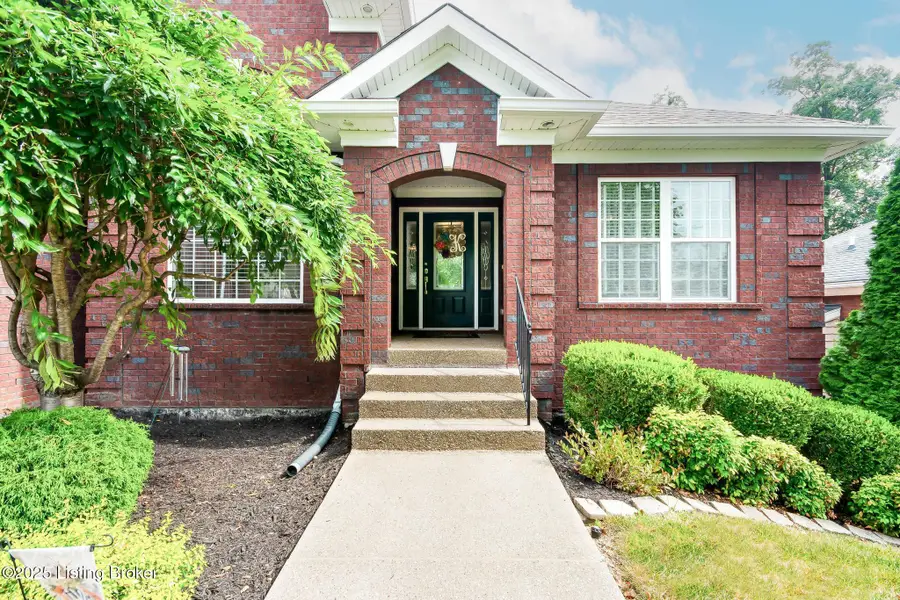
10409 Buzzman Dr,Louisville, KY 40291
$575,000
- 4 Beds
- 3 Baths
- 3,880 sq. ft.
- Single family
- Pending
Listed by:jeff hurst502-315-9874
Office:re/max properties east
MLS#:1692239
Source:KY_MSMLS
Price summary
- Price:$575,000
- Price per sq. ft.:$279.81
About this home
Enjoy this 4 Bedroom, 3 Full Bath, all brick finished walkout open-floor / split level ranch with Great Room, Eat-In Kitchen, Dining Room, Dining Area, 1st Floor Laundry, 2 Car Attached Garage, 2 Family Rooms in Fin Walkout, Wet Bar, 2 large Unfinished Areas, professional landscaping with concrete curbing and updates throughout!! When you walk from the covered front porch, you are greeted by the Entry Foyer with gleaming hardwood floors, chandelier, fresh coat of paint, leaded glass front door with sidelights and wide open to the Dining Room, Great Room and Dining Area. Just off the Entry Foyer is the Dining Room with gleaming hardwood floors, wainscoting, crown molding, double wide window w/arched transom above, chandelier and wide open to the Great Room. The Great Room has gleaming hardwood flooring, new ceiling fan/light fixture, canned lighting, double vaulted ceiling with crown molding, gas fireplace trimmed w/granite, switch starter, wood mantle, fresh coat of paint, double wide window overlooking rear acreage and open to the Dining Area / Eat-In Kitchen, Foyer and Dining Room. The Eat-In Kitchen has gleaming hardwood flooring, granite counter tops, tiled backsplash, full complement of stainless steel kitchen appliances, pantry, 3-seat breakfast bar, canned lighting over all counter tops and wide open to the Dining Area and Great Room. The Dining Area just off of kitchen has ceiling fan/light fixture, gleaming hardwood floors, door to the elevated rear deck and open to the Kitchen and Great Room. There is a 3-Seat Breakfast Bar into Kitchen with granite counter tops and easy view to the Great Room. The Hallway to Primary Suite has hardwood flooring and canned lighting. The Primary Bedroom has gleaming hardwood floors, vaulted ceiling w/triple crown molding, ceiling fan/light fixture, his and her walk-in closets w/hardwood floors, canned lighting and dual windows for lots of natural lighting. The Primary Bathroom has ceramic tile flooring, his and her sinks, linen closet, separate water closet, jacuzzi tub w/smoked glass window above, fresh coat of paint, walk-in shower and the main walk-in closet. Bedroom #2 has gleaming hardwood floors, new ceiling fan/light fixture, double door closet, window for natural lighting and access to Full Bath #2. Bedroom #3 has gleaming hardwood floors, new ceiling fan/light fixture, double door closet, double window for natural lighting and access to Full Bath #2. Full Bath #2 has ceramic tile flooring, shower/tub, linen closet and a 4-down light fixture. Completing the 1st floor is the Laundry Room with ceramic tile floors, 4 cabinets for your laundry needs and a hanging/drying rack. Family Room #1 has new carpeting, fresh coat of paint, canned lighting, wide open to the rest of basement and the central part of this Lower Level. In the lower level Finished Walkout is Bedroom #4 for this home with new carpeting, ceiling fan/light fixture, fresh coat of paint, full size window, double door closet and access to Full Bath #3 for this home. Family Room #2 / Flex Room has new carpeting, ceiling fan/light fixture and wide open to the main Family Room. The Wet Bar has ceramic tile flooring, decorative cabinets w/display glass fronts, wine rack, granite counter tops, LOTS of cabinets and drawers, 4-seat service bar, 3 pendant lights, microwave and wide open to the rest of the basement. Full Bath #3 has ceramic tile flooring, 4 down light fixture, shower/tub and a linen closet. The Partially finished Utility closet for all you yard needs is 40+ feet deep
with double doors wide enough for zero turn mower and plenty of room for storage as it is as deep as the house. The 2nd Unfinished Area of the Partially Finished Walkout is perfect for additional storage or 2nd Fridge for the Wet Bar. Outside this home there is 2 Tier Concrete Patio leading out both sets of walkout doors from the Utility Room as well as the main Family Room. The Elevated rear deck is overlooking the rear acreage with double concrete patio below with a ceiling / light fixture. For energy efficiency, your home has double pane replacement windows. If you are looking for a condo in a quiet and peaceful area at a very affordable price, this one is a must see!!
Contact an agent
Home facts
- Year built:2012
- Listing Id #:1692239
- Added:25 day(s) ago
- Updated:August 06, 2025 at 07:10 AM
Rooms and interior
- Bedrooms:4
- Total bathrooms:3
- Full bathrooms:3
- Living area:3,880 sq. ft.
Heating and cooling
- Cooling:Central Air
- Heating:FORCED AIR, Natural gas
Structure and exterior
- Year built:2012
- Building area:3,880 sq. ft.
- Lot area:0.24 Acres
Utilities
- Sewer:Public Sewer
Finances and disclosures
- Price:$575,000
- Price per sq. ft.:$279.81
New listings near 10409 Buzzman Dr
- New
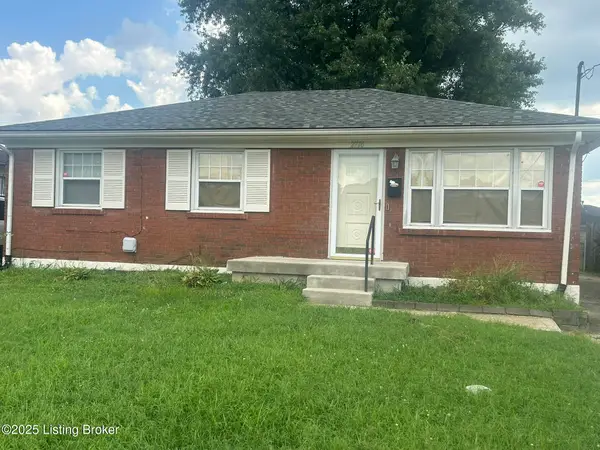 $149,900Active3 beds 2 baths1,700 sq. ft.
$149,900Active3 beds 2 baths1,700 sq. ft.2710 Allston Ave, Louisville, KY 40210
MLS# 1694542Listed by: THINK REAL ESTATE LLC - New
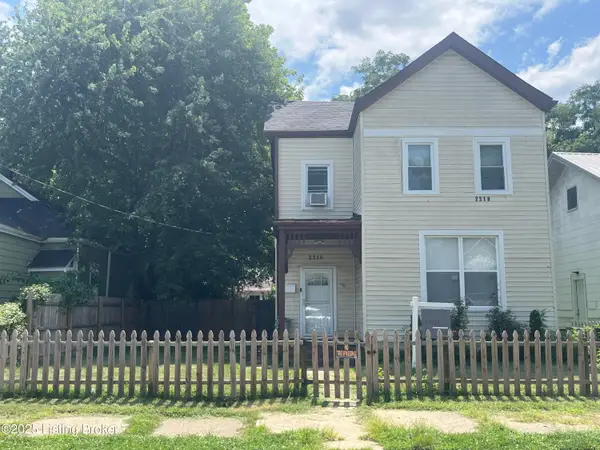 $187,000Active5 beds 4 baths1,600 sq. ft.
$187,000Active5 beds 4 baths1,600 sq. ft.2318 Bolling Ave, Louisville, KY 40210
MLS# 1694540Listed by: ETERNAL, LLC - New
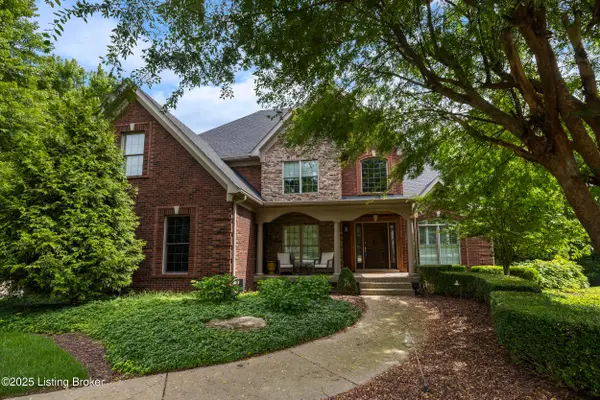 $779,000Active4 beds 4 baths4,579 sq. ft.
$779,000Active4 beds 4 baths4,579 sq. ft.1006 Kenzeli Ct, Louisville, KY 40245
MLS# 1694531Listed by: PERSIMMON TREE REALTY - New
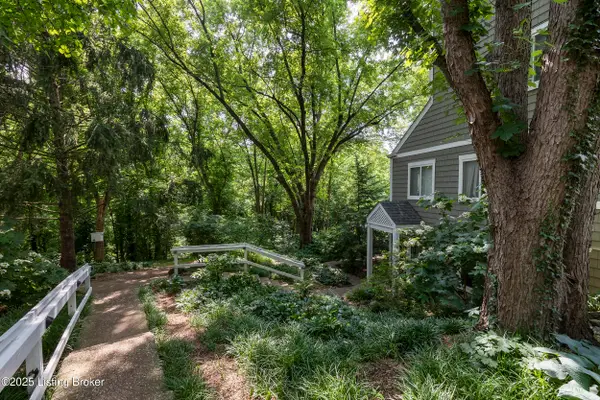 $215,000Active2 beds 2 baths984 sq. ft.
$215,000Active2 beds 2 baths984 sq. ft.55 Lake Ave, Louisville, KY 40206
MLS# 1694532Listed by: KELLER WILLIAMS REALTY CONSULTANTS - New
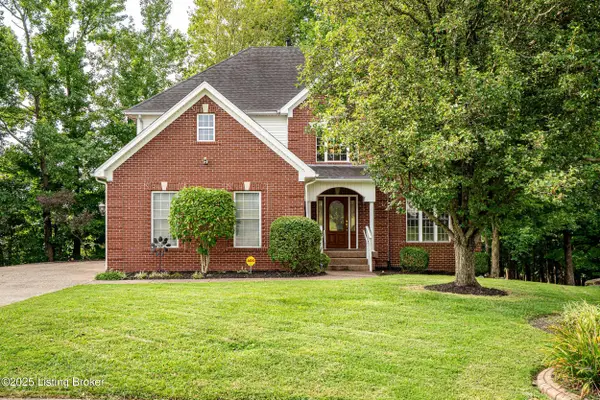 $389,900Active4 beds 3 baths2,351 sq. ft.
$389,900Active4 beds 3 baths2,351 sq. ft.9404 Summer Wynde Ct, Louisville, KY 40272
MLS# 1694520Listed by: DREAM J P PIRTLE REALTORS - New
 Listed by ERA$292,900Active3 beds 2 baths1,387 sq. ft.
Listed by ERA$292,900Active3 beds 2 baths1,387 sq. ft.1415 Anna Ln, Louisville, KY 40216
MLS# 1694521Listed by: SCHULER BAUER REAL ESTATE SERVICES ERA POWERED - New
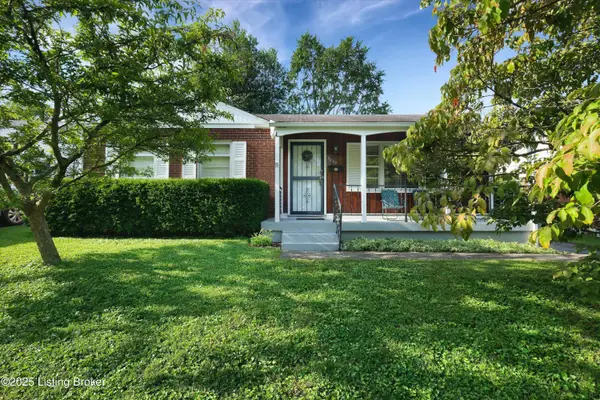 $217,000Active3 beds 1 baths1,471 sq. ft.
$217,000Active3 beds 1 baths1,471 sq. ft.9610 Camille Dr, Louisville, KY 40299
MLS# 1694522Listed by: BERKSHIRE HATHAWAY HOMESERVICES, PARKS & WEISBERG REALTORS - New
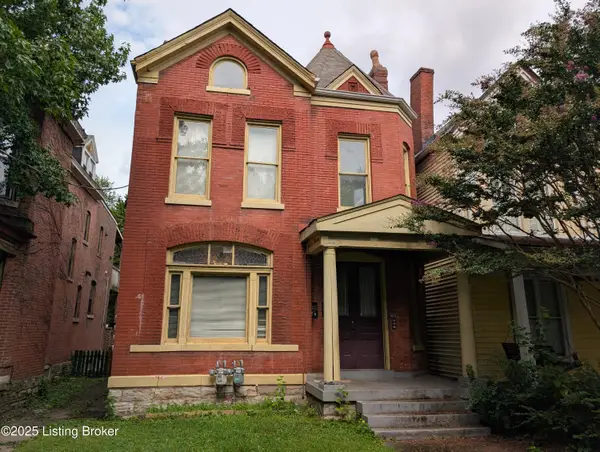 $269,000Active3 beds 2 baths2,298 sq. ft.
$269,000Active3 beds 2 baths2,298 sq. ft.1472 S 1st St, Louisville, KY 40208
MLS# 1694529Listed by: LIVINGSTON REALTY - New
 $649,900Active6 beds 5 baths5,215 sq. ft.
$649,900Active6 beds 5 baths5,215 sq. ft.1511 Crosstimbers Dr, Louisville, KY 40245
MLS# 1694510Listed by: LENIHAN SOTHEBY'S INTERNATIONAL REALTY - New
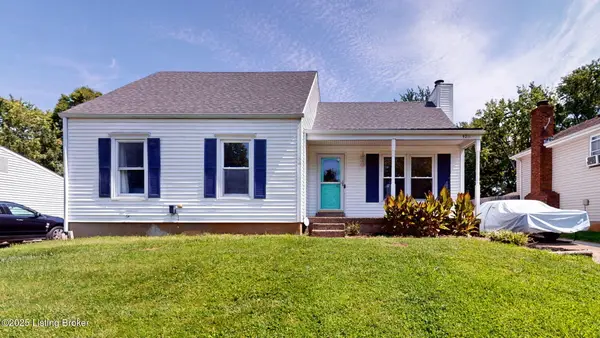 $315,000Active3 beds 2 baths1,938 sq. ft.
$315,000Active3 beds 2 baths1,938 sq. ft.9211 Talitha Dr, Louisville, KY 40299
MLS# 1694511Listed by: KENTUCKY SELECT PROPERTIES
