1511 Crosstimbers Dr, Louisville, KY 40245
Local realty services provided by:Schuler Bauer Real Estate ERA Powered
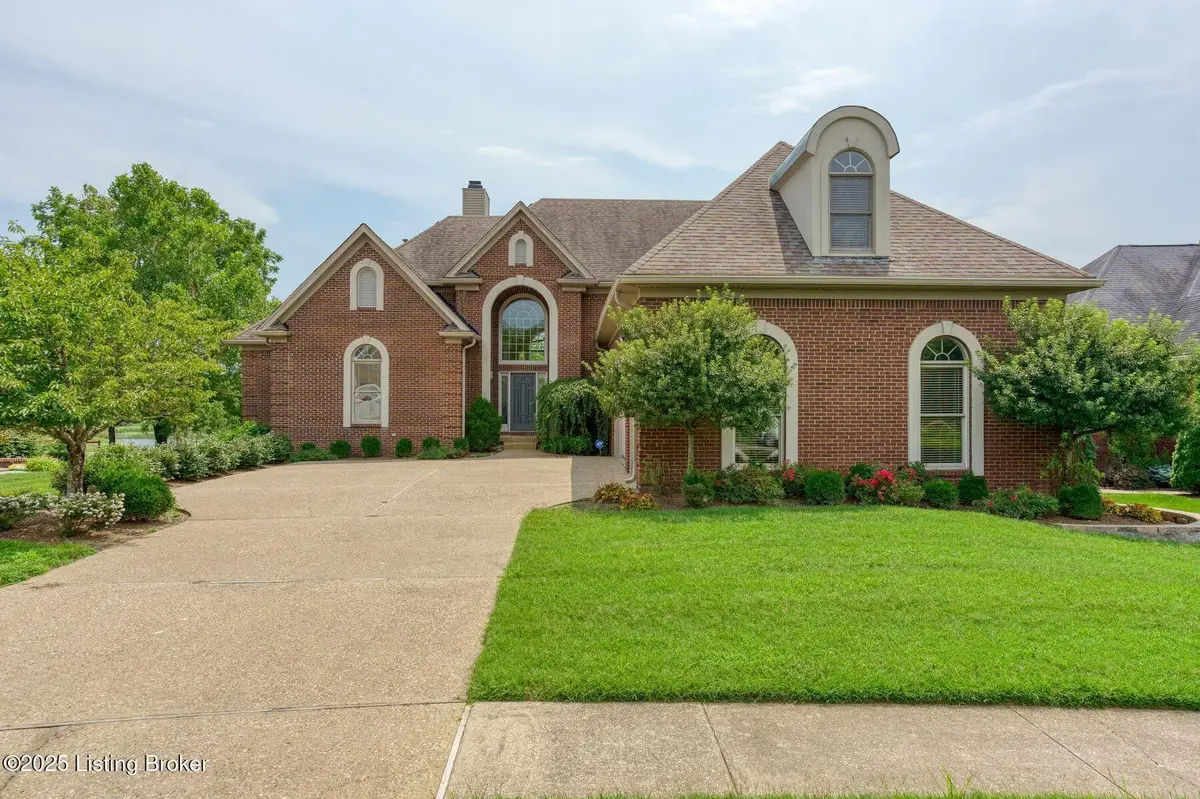
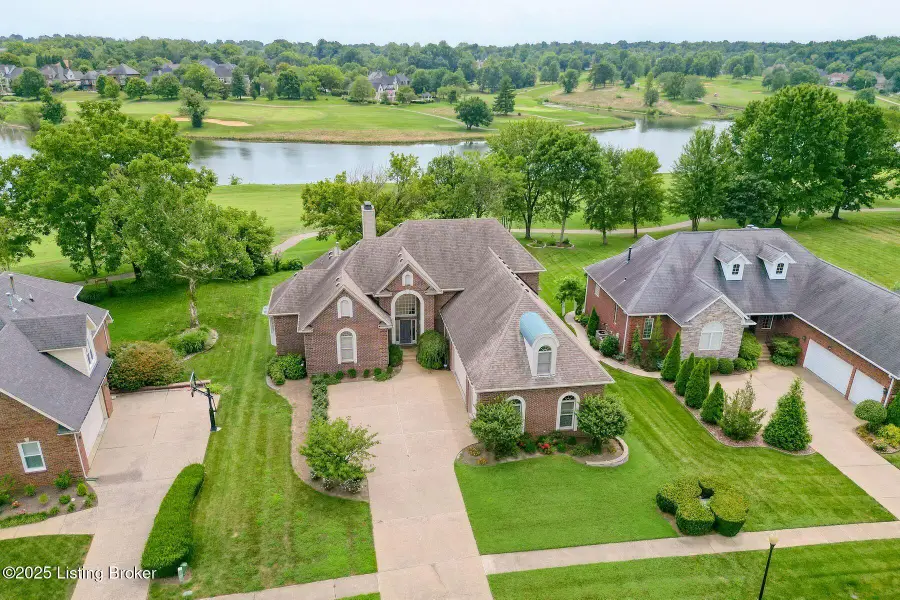
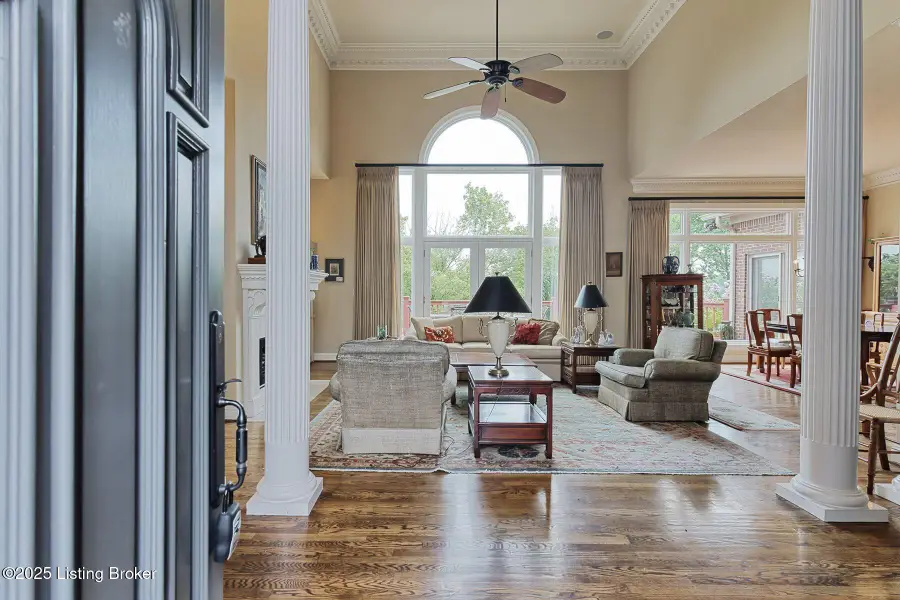
1511 Crosstimbers Dr,Louisville, KY 40245
$649,900
- 6 Beds
- 5 Baths
- 5,215 sq. ft.
- Single family
- Active
Listed by:feather hurley team
Office:lenihan sotheby's international realty
MLS#:1694510
Source:KY_MSMLS
Price summary
- Price:$649,900
- Price per sq. ft.:$178.54
About this home
Exceptional 6-bedroom home, positioned on the golf course in the sought-after Polo Fields neighborhood! Enjoy breathtaking views of a serene pond and lush fairways from the expansive elevated deck and beautifully maintained flat backyard. Designed with entertaining in mind, the spacious layout offers both formal and informal living areas—including a large kitchen with open dining/living space, formal dining room, and formal living room. Expansive windows throughout the home fill the interior with natural light and showcase the stunning views. The first-floor primary suite features a walk-in closet and ensuite bath for ultimate comfort and privacy. A second main-level guest bedroom with ensuite bath adds convenience for family or guests. Upstairs, you'll find three additional bedrooms and a full bath. The partially finished walkout basement adds even more living space, including a bedroom and full bath, a large recreational room, a dedicated mower/golf cart storage garage, and space for a home gym. A spacious 3-car garage completes this impressive home.
Contact an agent
Home facts
- Year built:1998
- Listing Id #:1694510
- Added:9 day(s) ago
- Updated:August 06, 2025 at 08:49 PM
Rooms and interior
- Bedrooms:6
- Total bathrooms:5
- Full bathrooms:4
- Half bathrooms:1
- Living area:5,215 sq. ft.
Heating and cooling
- Cooling:Central Air
- Heating:Natural gas
Structure and exterior
- Year built:1998
- Building area:5,215 sq. ft.
- Lot area:0.4 Acres
Finances and disclosures
- Price:$649,900
- Price per sq. ft.:$178.54
New listings near 1511 Crosstimbers Dr
- New
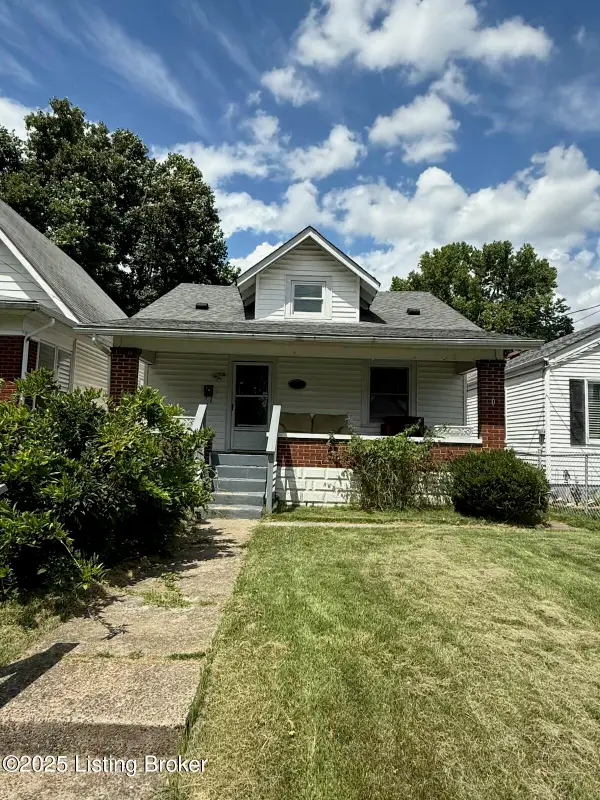 $134,900Active4 beds 1 baths1,445 sq. ft.
$134,900Active4 beds 1 baths1,445 sq. ft.717 Camden Ave, Louisville, KY 40215
MLS# 1695389Listed by: AMERICUS REALTY GROUP - New
 $81,500Active1 beds 1 baths712 sq. ft.
$81,500Active1 beds 1 baths712 sq. ft.263 El Conquistador Pl, Louisville, KY 40220
MLS# 1691637Listed by: BERKSHIRE HATHAWAY HOMESERVICES, PARKS & WEISBERG REALTORS - New
 $595,000Active3 beds 2 baths2,174 sq. ft.
$595,000Active3 beds 2 baths2,174 sq. ft.1261 Willow Ave, Louisville, KY 40204
MLS# 1695374Listed by: KENTUCKY SELECT PROPERTIES - New
 $310,000Active5 beds 3 baths1,895 sq. ft.
$310,000Active5 beds 3 baths1,895 sq. ft.4557 S 2nd St, Louisville, KY 40214
MLS# 1695379Listed by: KENTUCKY SELECT PROPERTIES - New
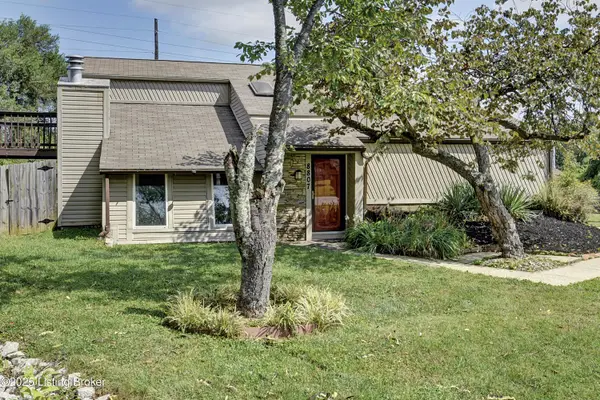 $299,900Active3 beds 2 baths1,734 sq. ft.
$299,900Active3 beds 2 baths1,734 sq. ft.8807 Roman Ct, Louisville, KY 40291
MLS# 1695383Listed by: PLUM TREE REALTY - New
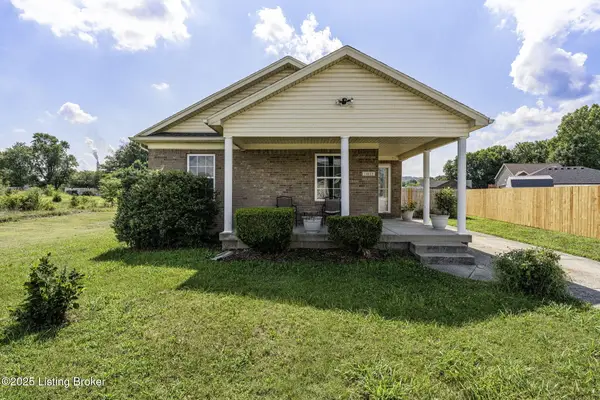 $199,900Active3 beds 2 baths1,164 sq. ft.
$199,900Active3 beds 2 baths1,164 sq. ft.14818 Dolly Madison Ct, Louisville, KY 40272
MLS# 1695384Listed by: LOPP REAL ESTATE - New
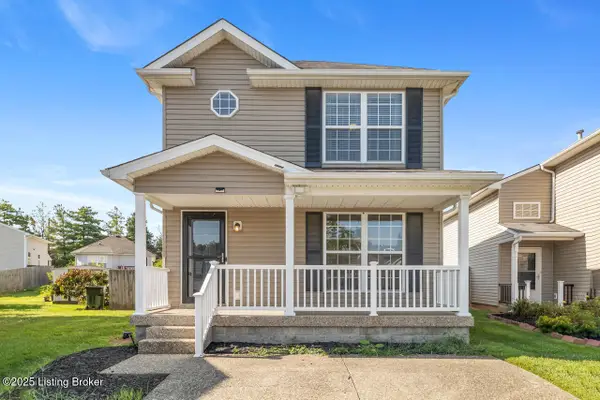 $225,000Active3 beds 2 baths1,141 sq. ft.
$225,000Active3 beds 2 baths1,141 sq. ft.12104 Eastbay Ct, Louisville, KY 40245
MLS# 1695386Listed by: RE/MAX PREMIER PROPERTIES - New
 $215,000Active3 beds 1 baths1,200 sq. ft.
$215,000Active3 beds 1 baths1,200 sq. ft.5901 Jessamine Lane, Louisville, KY 40258
MLS# 2025010112Listed by: KELLER WILLIAMS REALTY LOUISVILLE EAST - New
 $199,900Active2 beds 2 baths985 sq. ft.
$199,900Active2 beds 2 baths985 sq. ft.204 Logsdon Ct, Louisville, KY 40243
MLS# 1695365Listed by: SEMONIN REALTORS - New
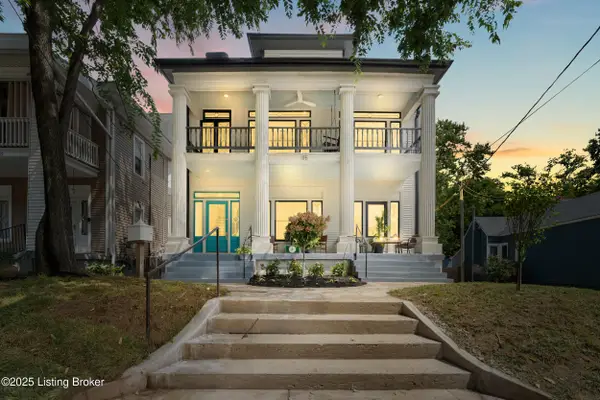 $670,000Active5 beds 6 baths3,673 sq. ft.
$670,000Active5 beds 6 baths3,673 sq. ft.115 N Keats Ave, Louisville, KY 40206
MLS# 1695366Listed by: 85W REAL ESTATE
