11404 Oakhurst Rd, Louisville, KY 40245
Local realty services provided by:Schuler Bauer Real Estate ERA Powered

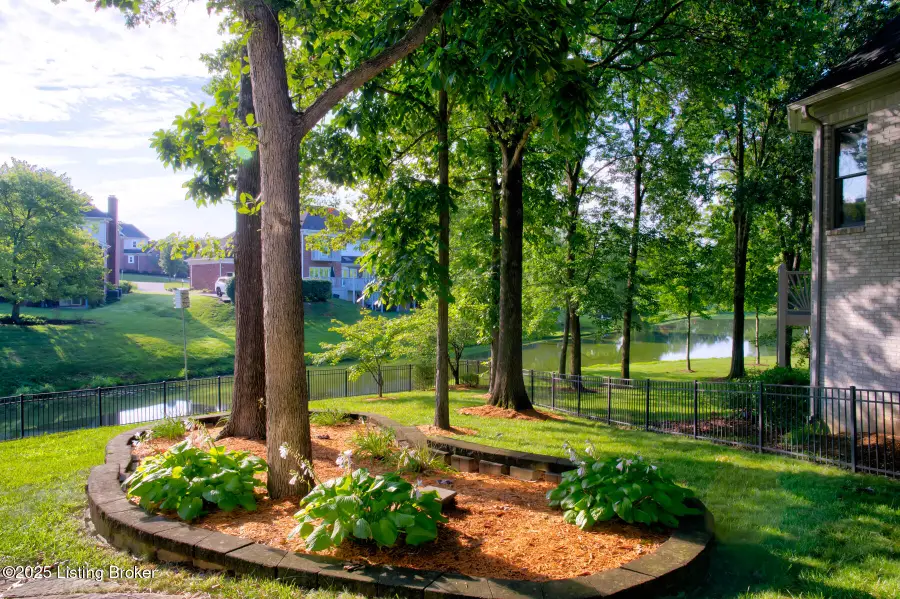

11404 Oakhurst Rd,Louisville, KY 40245
$825,000
- 5 Beds
- 5 Baths
- 5,118 sq. ft.
- Single family
- Pending
Listed by:karen kraft
Office:exp realty llc.
MLS#:1693815
Source:KY_MSMLS
Price summary
- Price:$825,000
- Price per sq. ft.:$250.38
About this home
This house has the WOW factor that you have been looking for! New paint carpeting and lighting. Located near the 12th tee box with views of the 12th green on the Arnold Palmer golf course, this executive home has numerous upgrades throughout! This home offers 5 bedrooms, 4.5 baths, walkout finished basement and a 3 car garage. Upon arriving on the circular drive and entering through the leaded glass door, a spectacular two story great room awaits you with views of the lake directly behind the home. To either sides of the foyer are a first floor study and a large dining room. The kitchen is a dream with Silestone counter tops, three ovens including a new dual fuel gas/convection oven stove, pantry, center island and hardwood flooring. The Breakfast room leads to a large composite deck that overlooks a lake and the large aluminum fenced back yard. A half bath and large laundry room complete the area. A spectacular first floor master suite with a whirlpool tub is located off the great room. The lower level features 1700 sq. ft. of finished living area that includes a walk-around bar area with granite tops, refrigerator and dishwasher, a pool table area, a large bedroom, a full bath and shower, a study/office area, a floor to ceiling brick gas fireplace and surround sound throughout the lower level (including the bedroom). From the lower level family room you enter into a large screened-in porch with stamped concrete flooring overlooks the lake & golf course and is pre-wired for a SPA. Lake Forest has several swimming pools, tennis courts, lakes, playgrounds, a jogging path and a championship golf course.
Contact an agent
Home facts
- Year built:1994
- Listing Id #:1693815
- Added:17 day(s) ago
- Updated:August 12, 2025 at 11:46 PM
Rooms and interior
- Bedrooms:5
- Total bathrooms:5
- Full bathrooms:4
- Half bathrooms:1
- Living area:5,118 sq. ft.
Heating and cooling
- Cooling:Central Air
- Heating:FORCED AIR, Natural gas
Structure and exterior
- Year built:1994
- Building area:5,118 sq. ft.
- Lot area:0.42 Acres
Utilities
- Sewer:Public Sewer
Finances and disclosures
- Price:$825,000
- Price per sq. ft.:$250.38
New listings near 11404 Oakhurst Rd
- New
 $81,500Active1 beds 1 baths712 sq. ft.
$81,500Active1 beds 1 baths712 sq. ft.263 El Conquistador Pl, Louisville, KY 40220
MLS# 1691637Listed by: BERKSHIRE HATHAWAY HOMESERVICES, PARKS & WEISBERG REALTORS - New
 $595,000Active3 beds 2 baths2,174 sq. ft.
$595,000Active3 beds 2 baths2,174 sq. ft.1261 Willow Ave, Louisville, KY 40204
MLS# 1695374Listed by: KENTUCKY SELECT PROPERTIES - New
 $310,000Active5 beds 3 baths1,895 sq. ft.
$310,000Active5 beds 3 baths1,895 sq. ft.4557 S 2nd St, Louisville, KY 40214
MLS# 1695379Listed by: KENTUCKY SELECT PROPERTIES - New
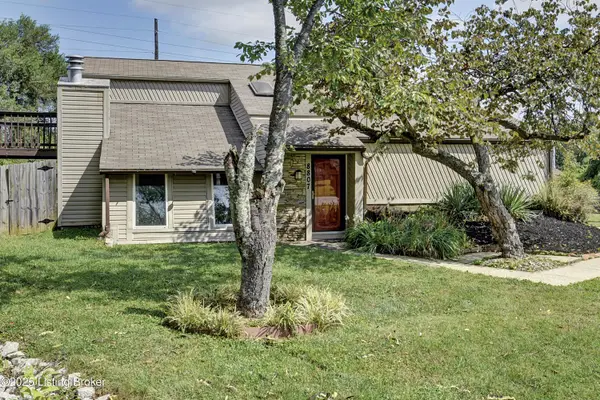 $299,900Active3 beds 2 baths1,734 sq. ft.
$299,900Active3 beds 2 baths1,734 sq. ft.8807 Roman Ct, Louisville, KY 40291
MLS# 1695383Listed by: PLUM TREE REALTY - New
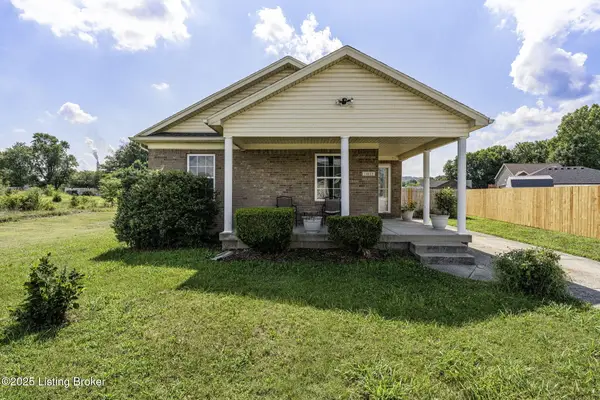 $199,900Active3 beds 2 baths1,164 sq. ft.
$199,900Active3 beds 2 baths1,164 sq. ft.14818 Dolly Madison Ct, Louisville, KY 40272
MLS# 1695384Listed by: LOPP REAL ESTATE - New
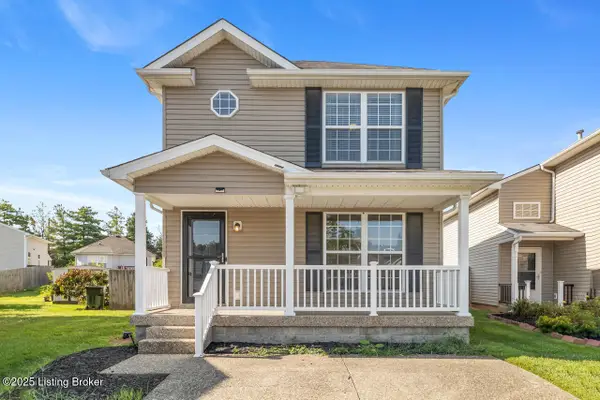 $225,000Active3 beds 2 baths1,141 sq. ft.
$225,000Active3 beds 2 baths1,141 sq. ft.12104 Eastbay Ct, Louisville, KY 40245
MLS# 1695386Listed by: RE/MAX PREMIER PROPERTIES - New
 $215,000Active3 beds 1 baths1,200 sq. ft.
$215,000Active3 beds 1 baths1,200 sq. ft.5901 Jessamine Lane, Louisville, KY 40258
MLS# 2025010112Listed by: KELLER WILLIAMS REALTY LOUISVILLE EAST - New
 $199,900Active2 beds 2 baths985 sq. ft.
$199,900Active2 beds 2 baths985 sq. ft.204 Logsdon Ct, Louisville, KY 40243
MLS# 1695365Listed by: SEMONIN REALTORS - New
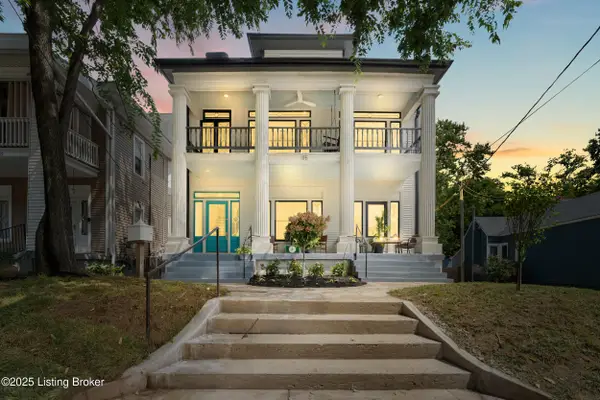 $670,000Active5 beds 6 baths3,673 sq. ft.
$670,000Active5 beds 6 baths3,673 sq. ft.115 N Keats Ave, Louisville, KY 40206
MLS# 1695366Listed by: 85W REAL ESTATE - New
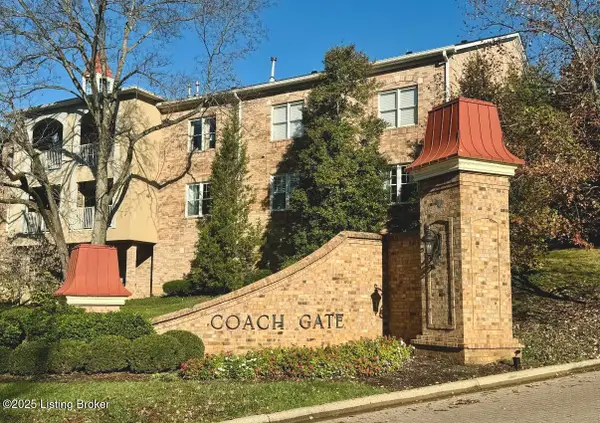 $285,000Active2 beds 2 baths1,361 sq. ft.
$285,000Active2 beds 2 baths1,361 sq. ft.5601 Coach Gate Wynde #30, Louisville, KY 40207
MLS# 1695367Listed by: NMJ REALTY
