12008 Parkview Trace Dr, Louisville, KY 40229
Local realty services provided by:Schuler Bauer Real Estate ERA Powered
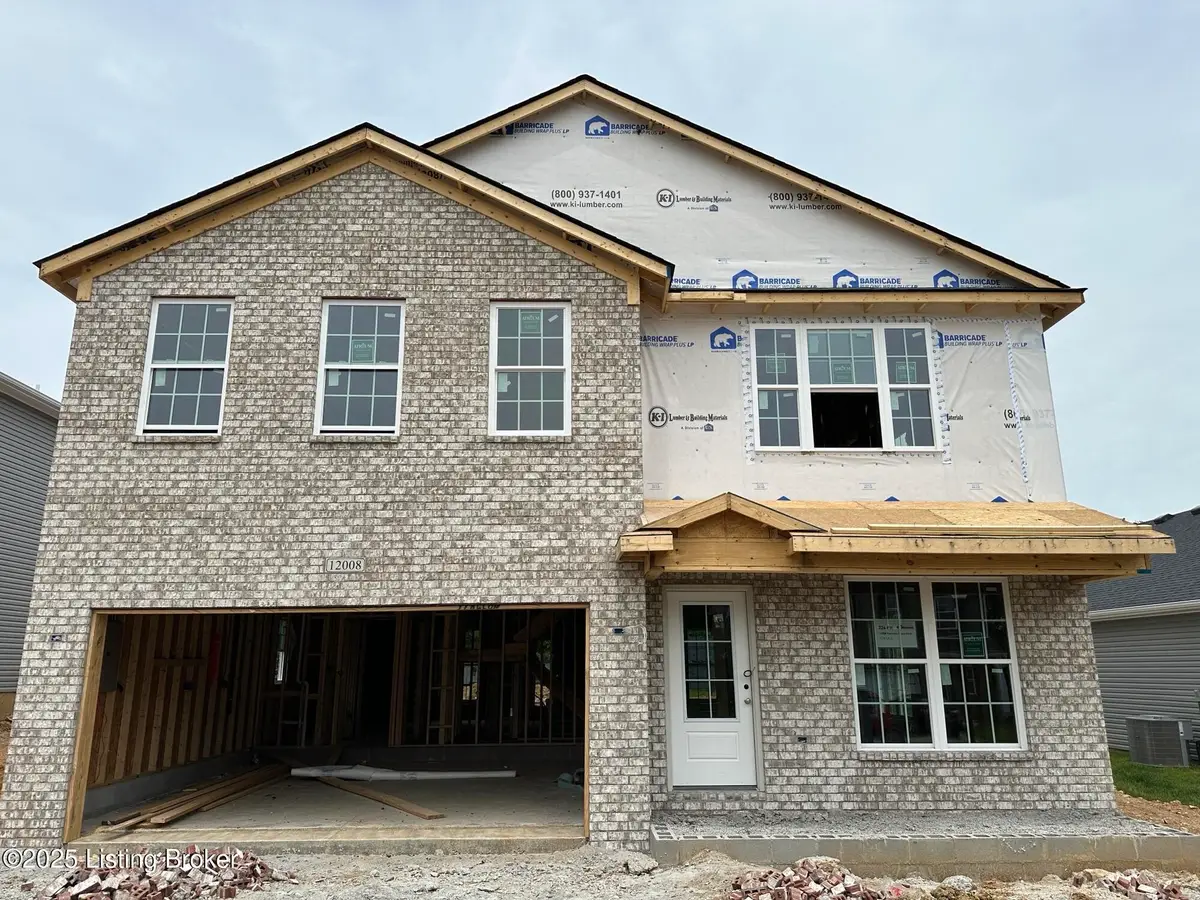

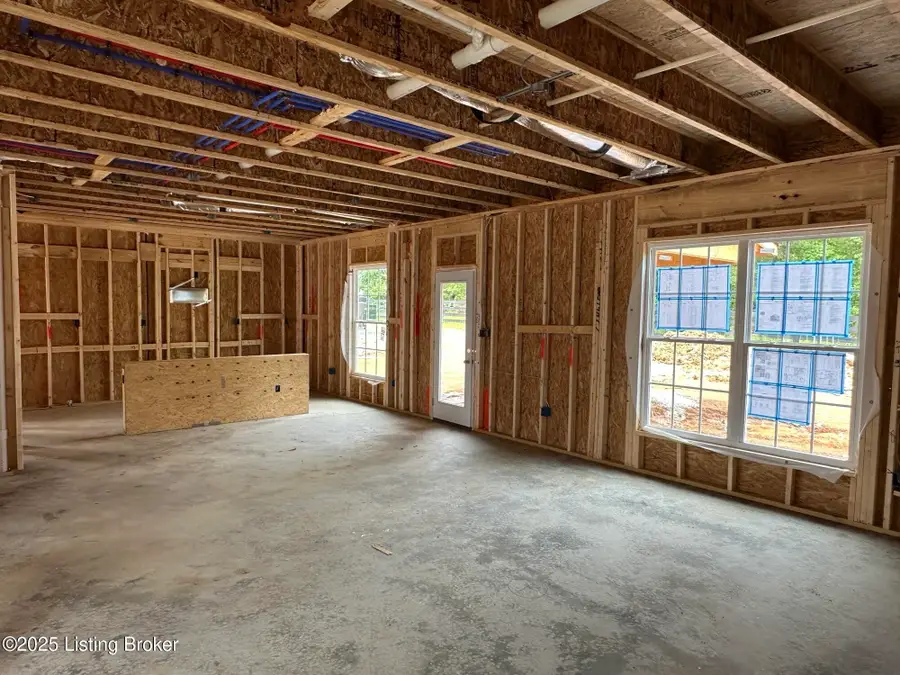
12008 Parkview Trace Dr,Louisville, KY 40229
$372,931
- 4 Beds
- 3 Baths
- 2,719 sq. ft.
- Single family
- Pending
Listed by:daniel spanyer
Office:berkshire hathaway homeservices, parks & weisberg realtors
MLS#:1679775
Source:KY_MSMLS
Price summary
- Price:$372,931
- Price per sq. ft.:$137.16
About this home
The Newbury Cross, part of the Trend Collection by Ball Homes, is a two-story plan with four bedrooms and a loft. The plan offers a versatile flex area off the entry, plus a formal dining room defined by a column. The open kitchen and family room are located at the rear of the home complete with corner gas fireplace. The island kitchen offers both a breakfast area and countertop dining, granite countertops, full wall backsplash, stainless appliances (including gas, front-control range and refrigerator) and a pantry. The entrance from the garage leads to the kitchen via a hallway adjoining the powder room and coat closet, for a semi-private and convenient entry. Upstairs are the primary bedroom suite, three bedrooms, a loft and a hall bath. The primary bedroom suite a bedroom with vaulted ceiling, large closet, and spacious bath complete with garden tub, separate shower, and picture window.
Contact an agent
Home facts
- Year built:2025
- Listing Id #:1679775
- Added:182 day(s) ago
- Updated:August 06, 2025 at 07:10 AM
Rooms and interior
- Bedrooms:4
- Total bathrooms:3
- Full bathrooms:2
- Half bathrooms:1
- Living area:2,719 sq. ft.
Heating and cooling
- Cooling:Central Air
- Heating:FORCED AIR, Natural gas
Structure and exterior
- Year built:2025
- Building area:2,719 sq. ft.
- Lot area:0.14 Acres
Utilities
- Sewer:Public Sewer
Finances and disclosures
- Price:$372,931
- Price per sq. ft.:$137.16
New listings near 12008 Parkview Trace Dr
- New
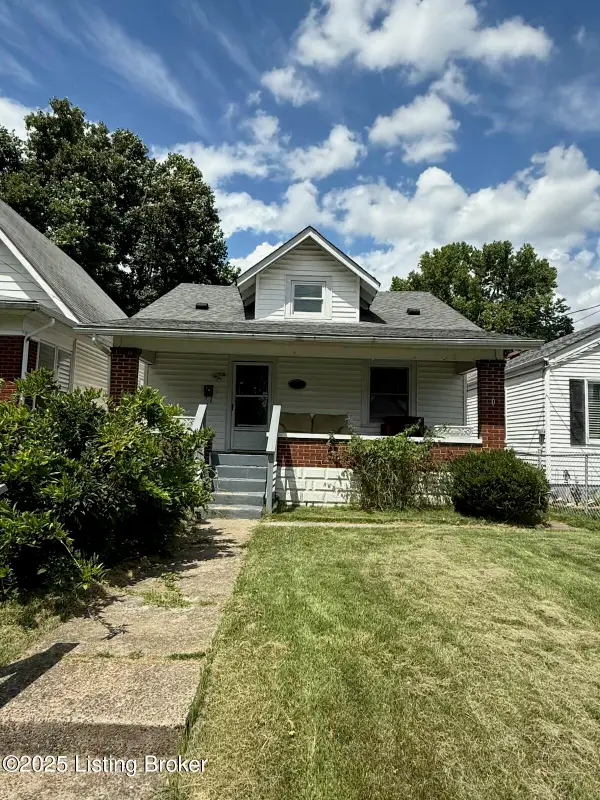 $134,900Active4 beds 1 baths1,445 sq. ft.
$134,900Active4 beds 1 baths1,445 sq. ft.717 Camden Ave, Louisville, KY 40215
MLS# 1695389Listed by: AMERICUS REALTY GROUP - New
 $81,500Active1 beds 1 baths712 sq. ft.
$81,500Active1 beds 1 baths712 sq. ft.263 El Conquistador Pl, Louisville, KY 40220
MLS# 1691637Listed by: BERKSHIRE HATHAWAY HOMESERVICES, PARKS & WEISBERG REALTORS - New
 $595,000Active3 beds 2 baths2,174 sq. ft.
$595,000Active3 beds 2 baths2,174 sq. ft.1261 Willow Ave, Louisville, KY 40204
MLS# 1695374Listed by: KENTUCKY SELECT PROPERTIES - New
 $310,000Active5 beds 3 baths1,895 sq. ft.
$310,000Active5 beds 3 baths1,895 sq. ft.4557 S 2nd St, Louisville, KY 40214
MLS# 1695379Listed by: KENTUCKY SELECT PROPERTIES - New
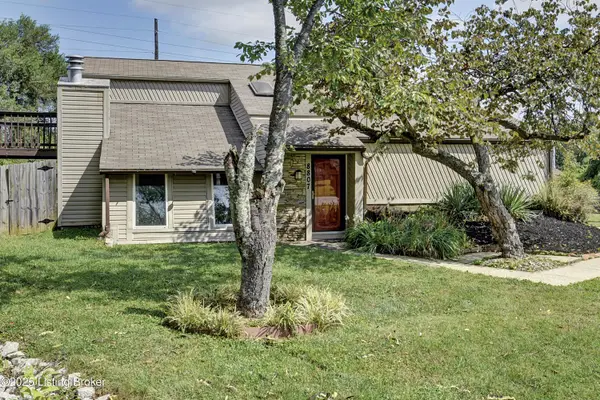 $299,900Active3 beds 2 baths1,734 sq. ft.
$299,900Active3 beds 2 baths1,734 sq. ft.8807 Roman Ct, Louisville, KY 40291
MLS# 1695383Listed by: PLUM TREE REALTY - New
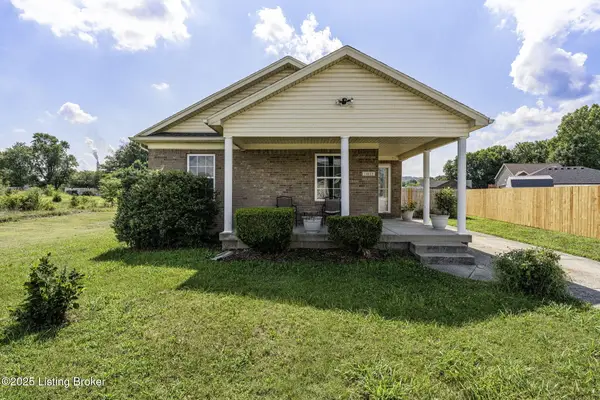 $199,900Active3 beds 2 baths1,164 sq. ft.
$199,900Active3 beds 2 baths1,164 sq. ft.14818 Dolly Madison Ct, Louisville, KY 40272
MLS# 1695384Listed by: LOPP REAL ESTATE - New
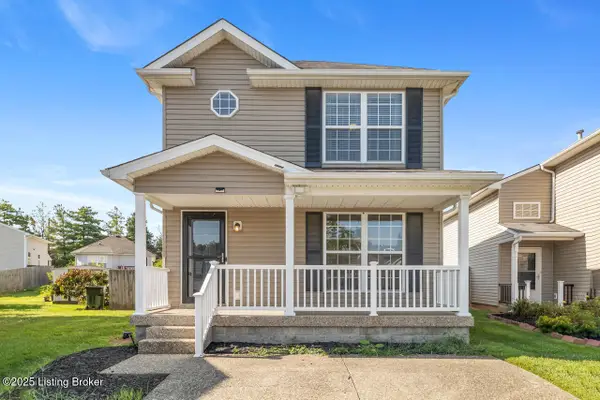 $225,000Active3 beds 2 baths1,141 sq. ft.
$225,000Active3 beds 2 baths1,141 sq. ft.12104 Eastbay Ct, Louisville, KY 40245
MLS# 1695386Listed by: RE/MAX PREMIER PROPERTIES - New
 $215,000Active3 beds 1 baths1,200 sq. ft.
$215,000Active3 beds 1 baths1,200 sq. ft.5901 Jessamine Lane, Louisville, KY 40258
MLS# 2025010112Listed by: KELLER WILLIAMS REALTY LOUISVILLE EAST - New
 $199,900Active2 beds 2 baths985 sq. ft.
$199,900Active2 beds 2 baths985 sq. ft.204 Logsdon Ct, Louisville, KY 40243
MLS# 1695365Listed by: SEMONIN REALTORS - New
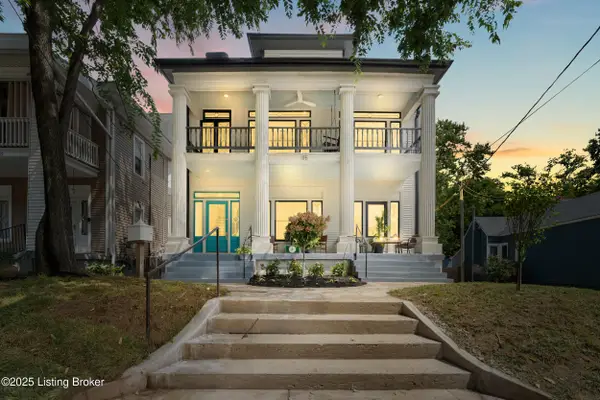 $670,000Active5 beds 6 baths3,673 sq. ft.
$670,000Active5 beds 6 baths3,673 sq. ft.115 N Keats Ave, Louisville, KY 40206
MLS# 1695366Listed by: 85W REAL ESTATE
