1513 East Breckinridge Street, Louisville, KY 40204
Local realty services provided by:ERA Select Real Estate
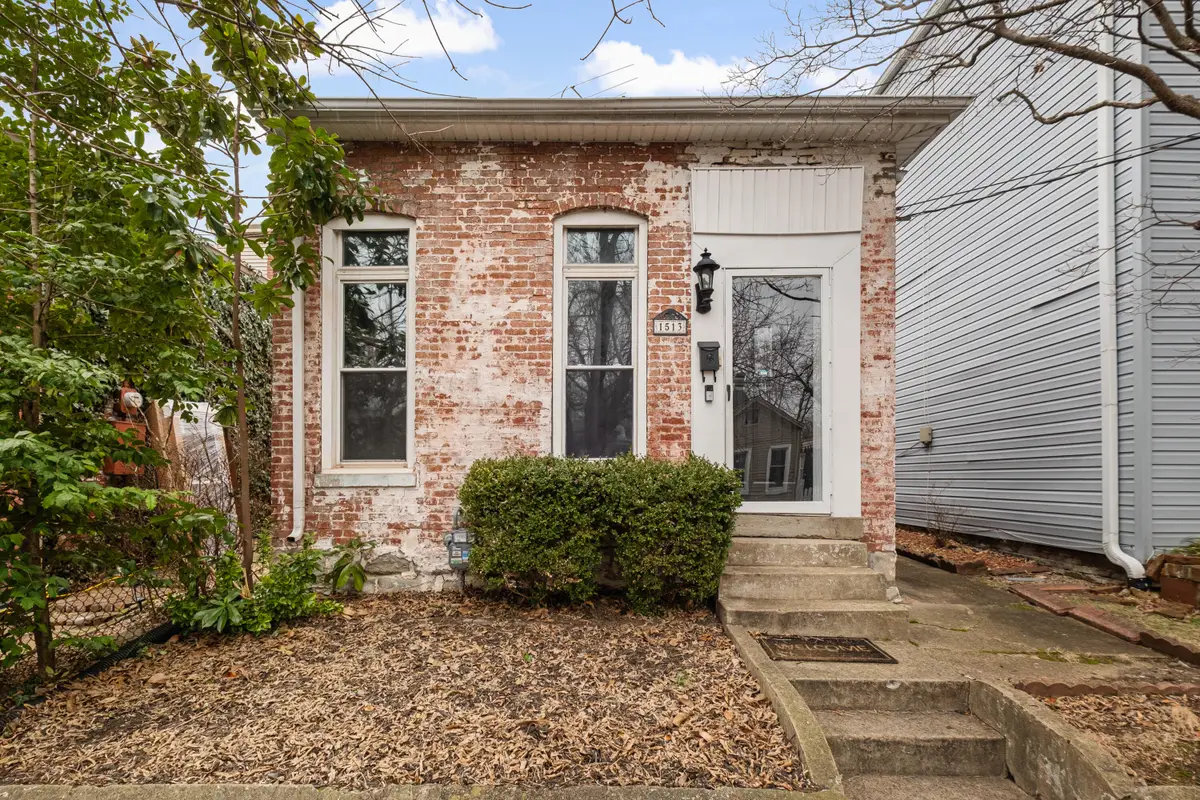

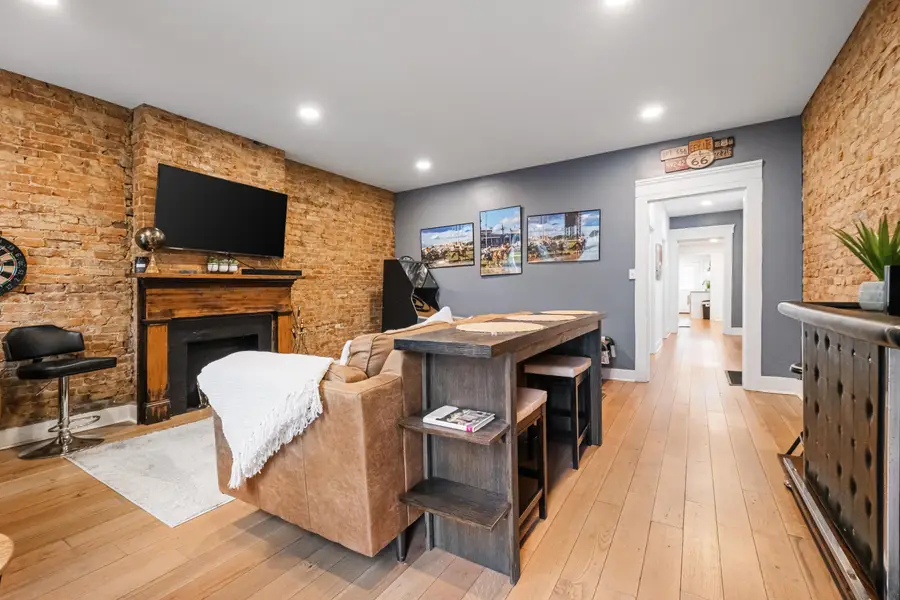
1513 East Breckinridge Street,Louisville, KY 40204
$289,999
- 3 Beds
- 1 Baths
- 1,242 sq. ft.
- Single family
- Pending
Listed by:korey searcy
Office:exit realty crutcher frankfort
MLS#:25001955
Source:KY_LBAR
Price summary
- Price:$289,999
- Price per sq. ft.:$233.49
About this home
Welcome to the this breath taking home! From the moment entering the door you're greeted with character! An important feature about this home during the renovations. Exposing all of the homes gorgeous brick throughout, refinishing the original fire place mantle, keeping all of the homes true colors. The flooring throughout has a story of its own, its a true reclaimed barn wood hardwood floors that were locally hand milled and brought special to this home to give it a clean elegant look! The great room is one of the best in the highlands! Coming to the hallway you have more floor to ceiling brick walls with enlarged windows and two bedrooms on your left. Keep going and you have a true dining room! If you're a highlands native, you know how hard it is to find a true dining room in the most sought after area in Louisville! The beautifully redone kitchen with white shaker cabinetry, hand selected granite countertops and tons of windows for natural lighting and large enough to have gatherings. Going out back you have a large covered patio with a very large lot with. Access in the back! Plenty of space for all of your outdoor occasions!
Contact an agent
Home facts
- Year built:1901
- Listing Id #:25001955
- Added:191 day(s) ago
- Updated:May 24, 2025 at 02:41 AM
Rooms and interior
- Bedrooms:3
- Total bathrooms:1
- Full bathrooms:1
- Living area:1,242 sq. ft.
Heating and cooling
- Cooling:Electric
- Heating:Forced Air, Natural Gas
Structure and exterior
- Year built:1901
- Building area:1,242 sq. ft.
- Lot area:0.11 Acres
Schools
- High school:Waggener
- Middle school:Mayceek
- Elementary school:Shelby
Utilities
- Water:Public
Finances and disclosures
- Price:$289,999
- Price per sq. ft.:$233.49
New listings near 1513 East Breckinridge Street
- New
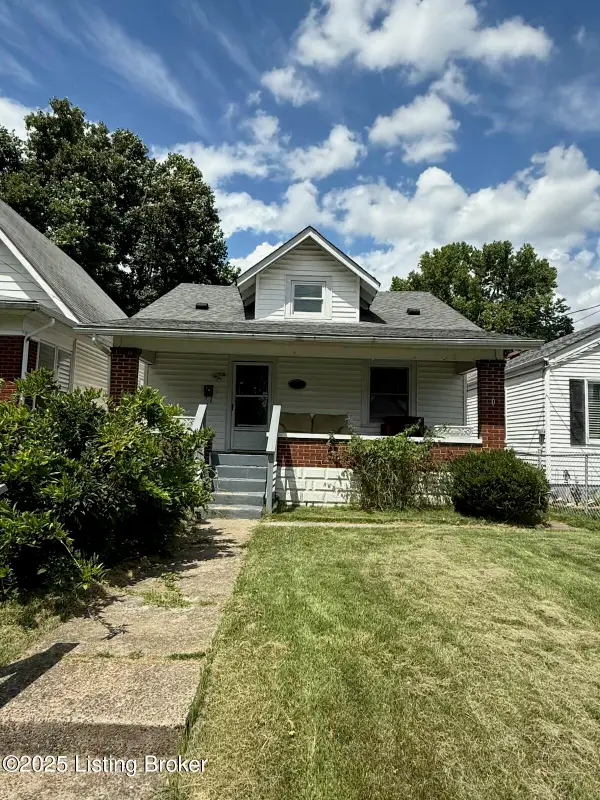 $134,900Active4 beds 1 baths1,445 sq. ft.
$134,900Active4 beds 1 baths1,445 sq. ft.717 Camden Ave, Louisville, KY 40215
MLS# 1695389Listed by: AMERICUS REALTY GROUP - New
 $81,500Active1 beds 1 baths712 sq. ft.
$81,500Active1 beds 1 baths712 sq. ft.263 El Conquistador Pl, Louisville, KY 40220
MLS# 1691637Listed by: BERKSHIRE HATHAWAY HOMESERVICES, PARKS & WEISBERG REALTORS - New
 $595,000Active3 beds 2 baths2,174 sq. ft.
$595,000Active3 beds 2 baths2,174 sq. ft.1261 Willow Ave, Louisville, KY 40204
MLS# 1695374Listed by: KENTUCKY SELECT PROPERTIES - New
 $310,000Active5 beds 3 baths1,895 sq. ft.
$310,000Active5 beds 3 baths1,895 sq. ft.4557 S 2nd St, Louisville, KY 40214
MLS# 1695379Listed by: KENTUCKY SELECT PROPERTIES - New
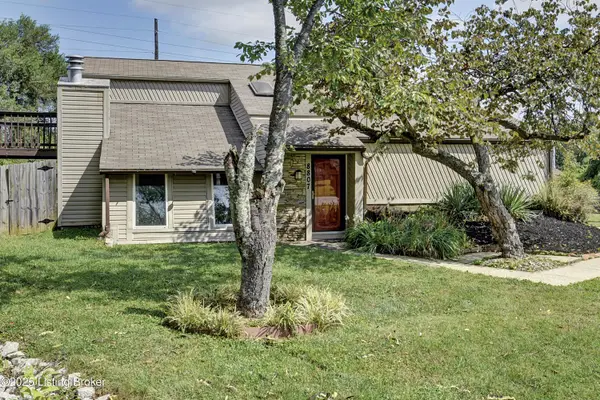 $299,900Active3 beds 2 baths1,734 sq. ft.
$299,900Active3 beds 2 baths1,734 sq. ft.8807 Roman Ct, Louisville, KY 40291
MLS# 1695383Listed by: PLUM TREE REALTY - New
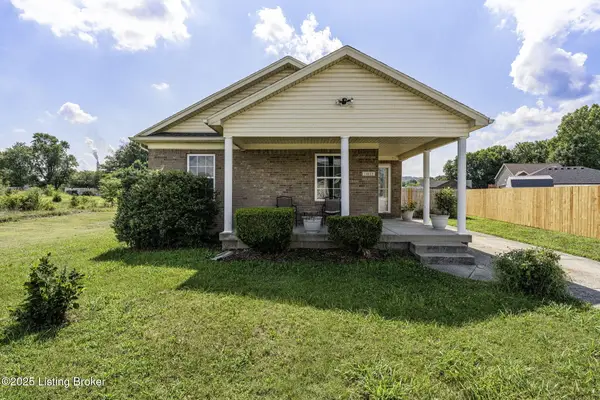 $199,900Active3 beds 2 baths1,164 sq. ft.
$199,900Active3 beds 2 baths1,164 sq. ft.14818 Dolly Madison Ct, Louisville, KY 40272
MLS# 1695384Listed by: LOPP REAL ESTATE - New
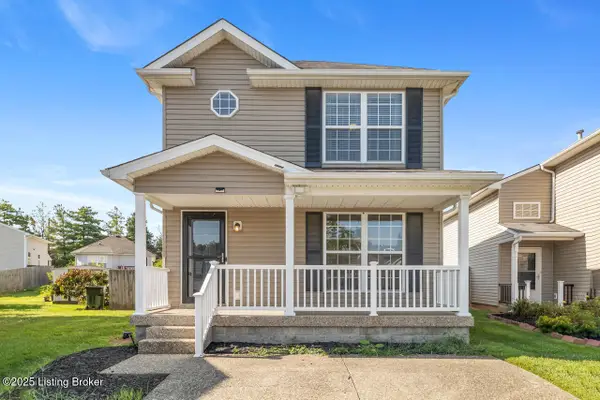 $225,000Active3 beds 2 baths1,141 sq. ft.
$225,000Active3 beds 2 baths1,141 sq. ft.12104 Eastbay Ct, Louisville, KY 40245
MLS# 1695386Listed by: RE/MAX PREMIER PROPERTIES - New
 $215,000Active3 beds 1 baths1,200 sq. ft.
$215,000Active3 beds 1 baths1,200 sq. ft.5901 Jessamine Lane, Louisville, KY 40258
MLS# 2025010112Listed by: KELLER WILLIAMS REALTY LOUISVILLE EAST - New
 $199,900Active2 beds 2 baths985 sq. ft.
$199,900Active2 beds 2 baths985 sq. ft.204 Logsdon Ct, Louisville, KY 40243
MLS# 1695365Listed by: SEMONIN REALTORS - New
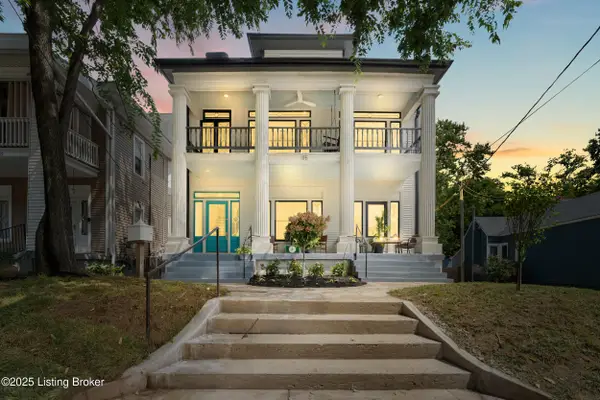 $670,000Active5 beds 6 baths3,673 sq. ft.
$670,000Active5 beds 6 baths3,673 sq. ft.115 N Keats Ave, Louisville, KY 40206
MLS# 1695366Listed by: 85W REAL ESTATE
