19129 Catalpa Fields Pl, Louisville, KY 40023
Local realty services provided by:Schuler Bauer Real Estate ERA Powered
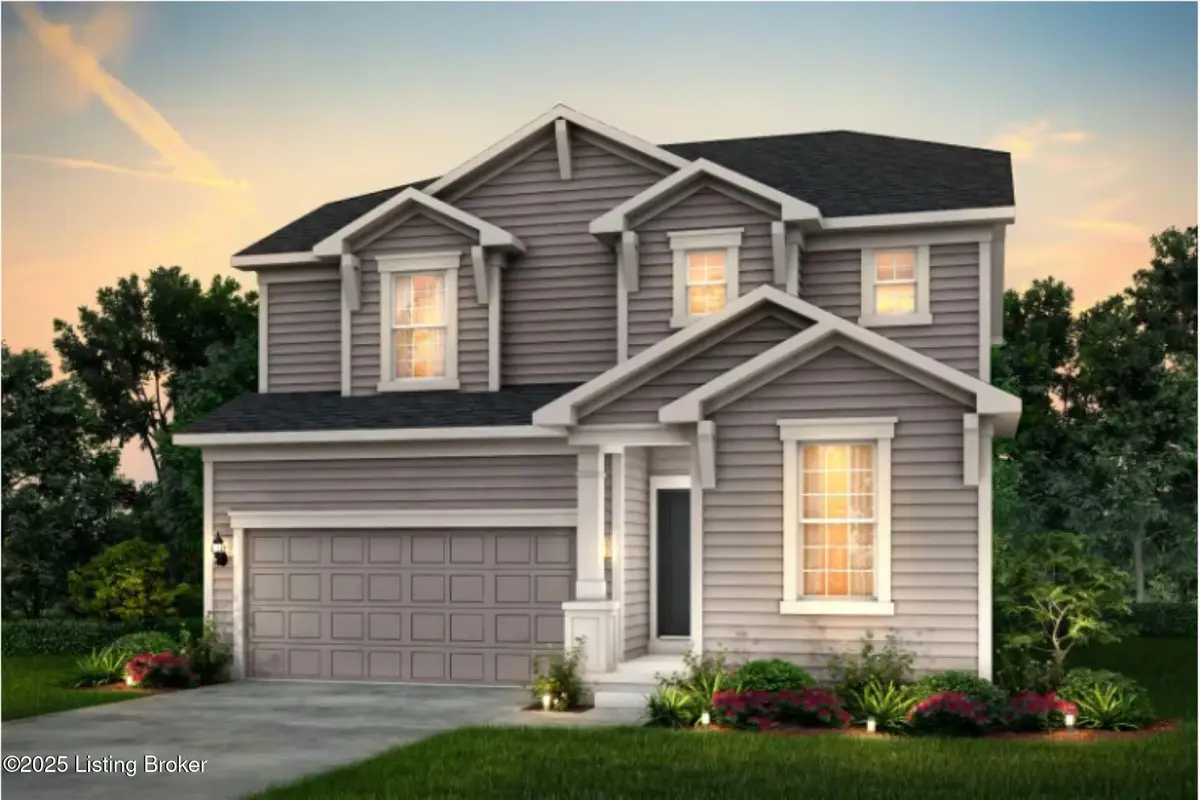
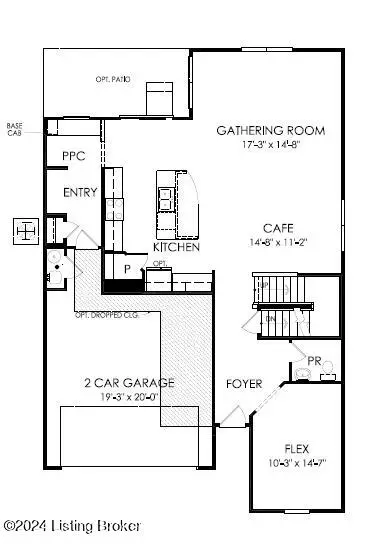
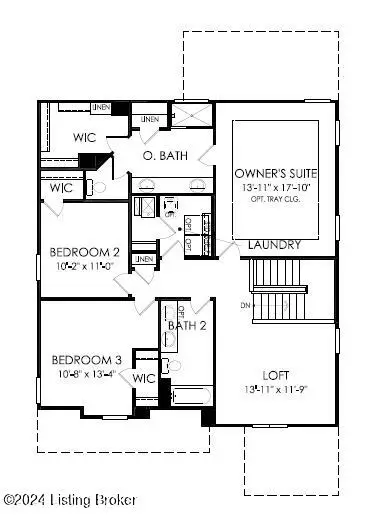
19129 Catalpa Fields Pl,Louisville, KY 40023
$462,410
- 3 Beds
- 3 Baths
- 2,426 sq. ft.
- Single family
- Pending
Listed by:kristen graham
Office:usellis realty incorporated
MLS#:1678686
Source:KY_MSMLS
Price summary
- Price:$462,410
- Price per sq. ft.:$190.61
About this home
Brand new construction due to be completed August 2025. Nestled in the highly coveted community of Catalpa Farms on a quiet cul-de-sac street, this Fifth Avenue floorplan features an open concept design, perfect for family gatherings and entertaining. Large, oversized windows and 9-foot ceilings let in lots of natural light. The luxurious kitchen with quartz countertops, upgraded cabinetry, large island and corner pantry is every cook's dream. Premium features include wrought iron stair spindles, luxury vinyl plank and a stainless-steel appliance package. The bonus room can be used as a playroom or formal dining room and the built-in pocket office off the kitchen is a perfect homework area or office. The primary bedroom suite has a tray ceiling, extended double sink vanity, tiled walk-i shower and a sizeable walk-in closet. Create a media center or family space in the expansive upstairs loft. The walkout basement includes an abundance of natural light, 9-foot ceilings, rough-in plumbing for a full bath and opens out onto a beautiful, wooded lot. Fully sodded yard with front yard irrigation included. Warranties: 10 Year Structural, 5 Year Water Leak, 2 Year Mechanical. Financing incentive available with the use of Seller's preferred lender.
Contact an agent
Home facts
- Year built:2025
- Listing Id #:1678686
- Added:200 day(s) ago
- Updated:August 06, 2025 at 07:10 AM
Rooms and interior
- Bedrooms:3
- Total bathrooms:3
- Full bathrooms:2
- Half bathrooms:1
- Living area:2,426 sq. ft.
Heating and cooling
- Cooling:Central Air
- Heating:Natural gas
Structure and exterior
- Year built:2025
- Building area:2,426 sq. ft.
- Lot area:0.13 Acres
Utilities
- Sewer:Public Sewer
Finances and disclosures
- Price:$462,410
- Price per sq. ft.:$190.61
New listings near 19129 Catalpa Fields Pl
- New
 $81,500Active1 beds 1 baths712 sq. ft.
$81,500Active1 beds 1 baths712 sq. ft.263 El Conquistador Pl, Louisville, KY 40220
MLS# 1691637Listed by: BERKSHIRE HATHAWAY HOMESERVICES, PARKS & WEISBERG REALTORS - New
 $595,000Active3 beds 2 baths2,174 sq. ft.
$595,000Active3 beds 2 baths2,174 sq. ft.1261 Willow Ave, Louisville, KY 40204
MLS# 1695374Listed by: KENTUCKY SELECT PROPERTIES - New
 $310,000Active5 beds 3 baths1,895 sq. ft.
$310,000Active5 beds 3 baths1,895 sq. ft.4557 S 2nd St, Louisville, KY 40214
MLS# 1695379Listed by: KENTUCKY SELECT PROPERTIES - New
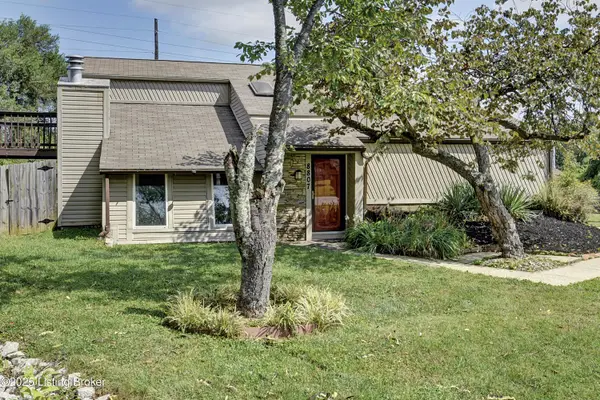 $299,900Active3 beds 2 baths1,734 sq. ft.
$299,900Active3 beds 2 baths1,734 sq. ft.8807 Roman Ct, Louisville, KY 40291
MLS# 1695383Listed by: PLUM TREE REALTY - New
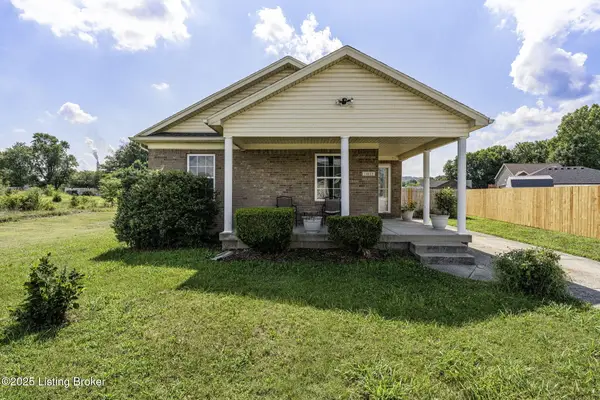 $199,900Active3 beds 2 baths1,164 sq. ft.
$199,900Active3 beds 2 baths1,164 sq. ft.14818 Dolly Madison Ct, Louisville, KY 40272
MLS# 1695384Listed by: LOPP REAL ESTATE - New
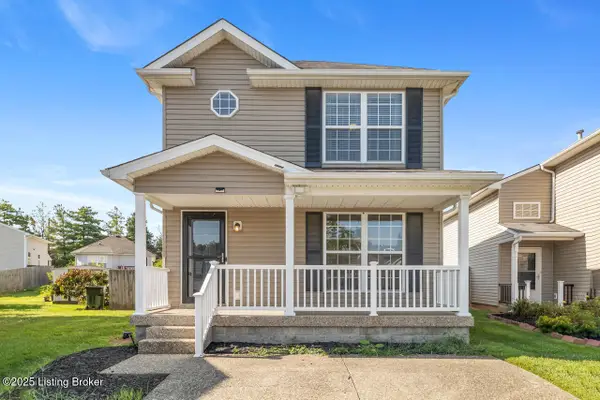 $225,000Active3 beds 2 baths1,141 sq. ft.
$225,000Active3 beds 2 baths1,141 sq. ft.12104 Eastbay Ct, Louisville, KY 40245
MLS# 1695386Listed by: RE/MAX PREMIER PROPERTIES - New
 $215,000Active3 beds 1 baths1,200 sq. ft.
$215,000Active3 beds 1 baths1,200 sq. ft.5901 Jessamine Lane, Louisville, KY 40258
MLS# 2025010112Listed by: KELLER WILLIAMS REALTY LOUISVILLE EAST - New
 $199,900Active2 beds 2 baths985 sq. ft.
$199,900Active2 beds 2 baths985 sq. ft.204 Logsdon Ct, Louisville, KY 40243
MLS# 1695365Listed by: SEMONIN REALTORS - New
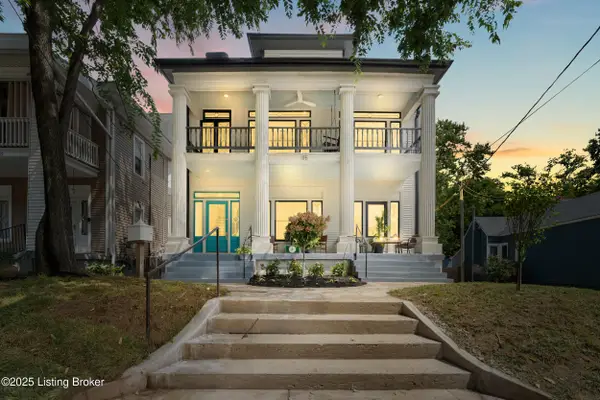 $670,000Active5 beds 6 baths3,673 sq. ft.
$670,000Active5 beds 6 baths3,673 sq. ft.115 N Keats Ave, Louisville, KY 40206
MLS# 1695366Listed by: 85W REAL ESTATE - New
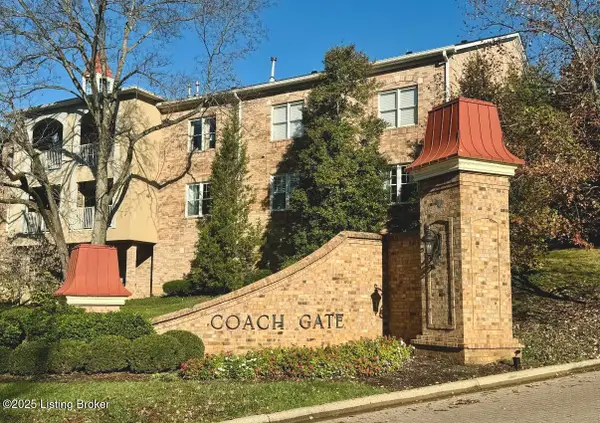 $285,000Active2 beds 2 baths1,361 sq. ft.
$285,000Active2 beds 2 baths1,361 sq. ft.5601 Coach Gate Wynde #30, Louisville, KY 40207
MLS# 1695367Listed by: NMJ REALTY
