19141 Catalpa Fields Pl, Louisville, KY 40023
Local realty services provided by:Schuler Bauer Real Estate ERA Powered
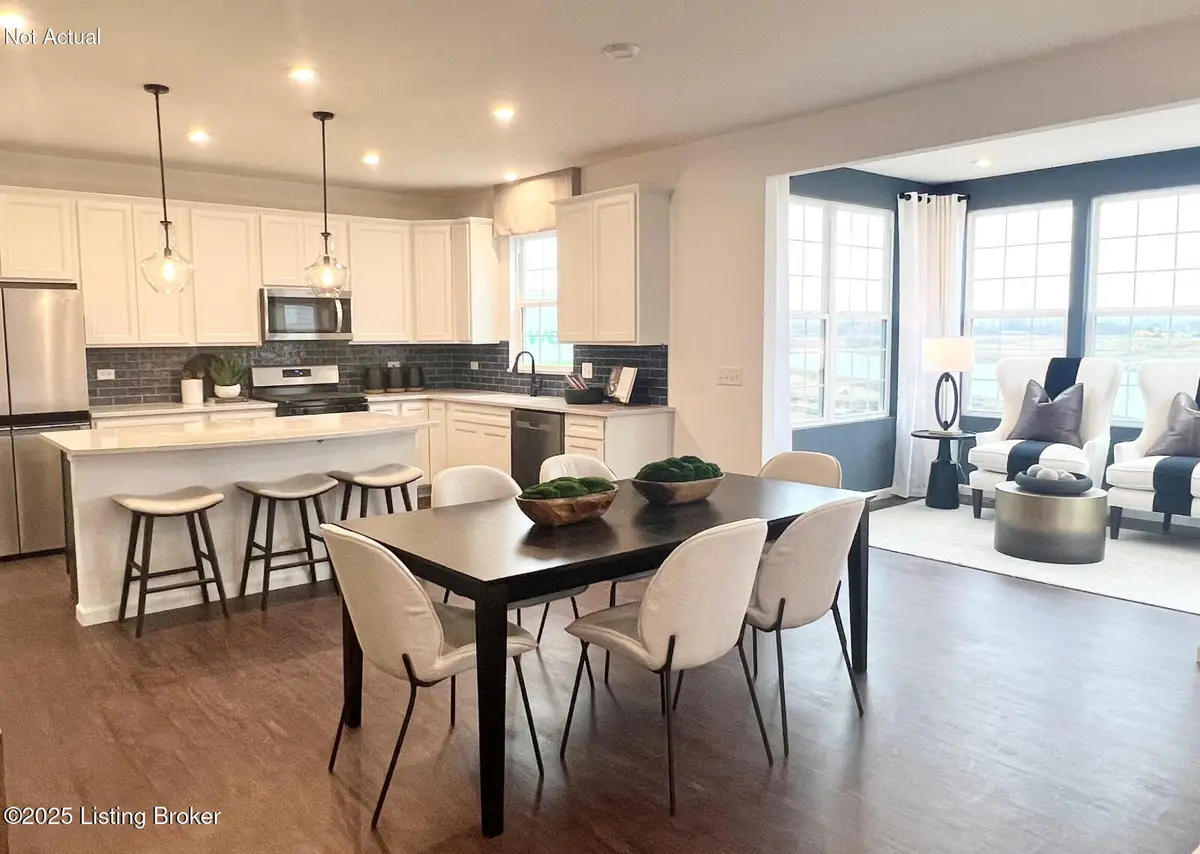
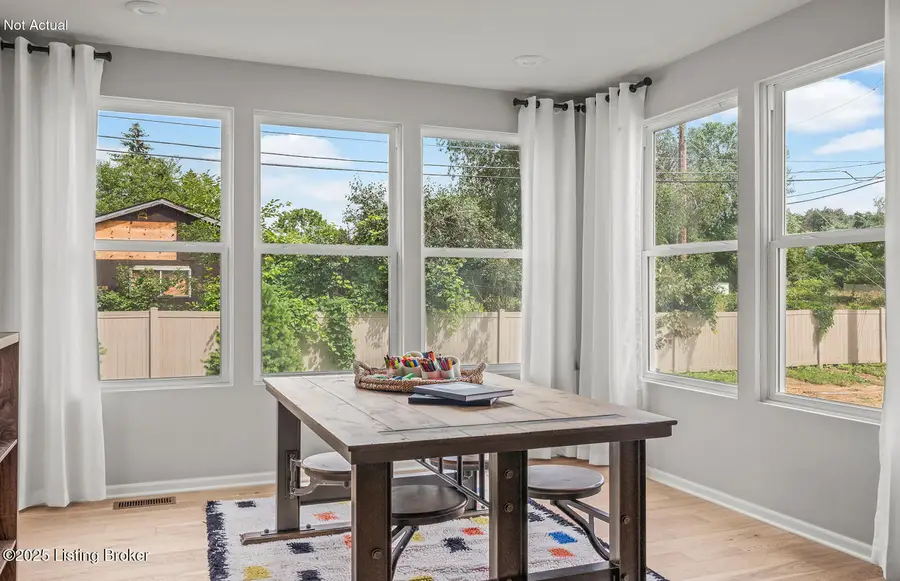
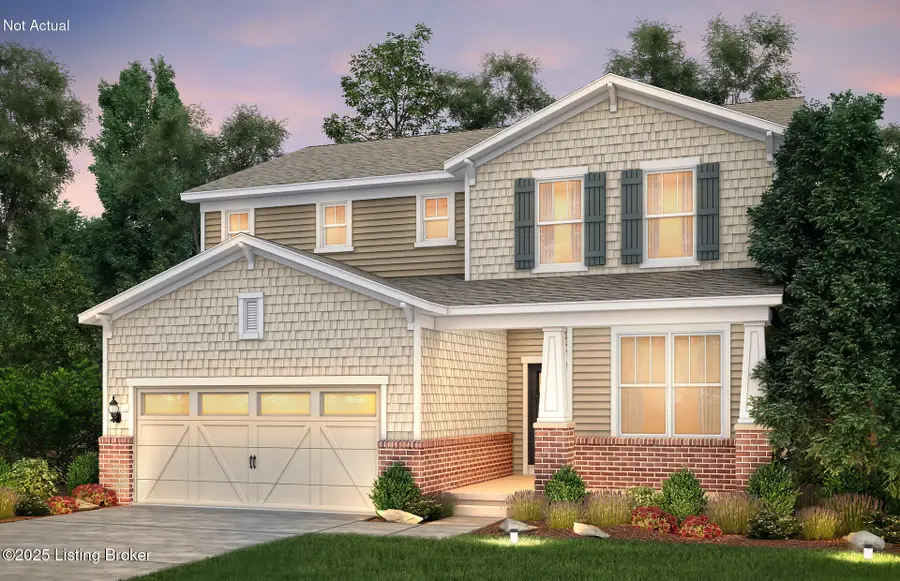
19141 Catalpa Fields Pl,Louisville, KY 40023
$458,440
- 3 Beds
- 3 Baths
- 2,492 sq. ft.
- Single family
- Pending
Listed by:kristen graham
Office:usellis realty incorporated
MLS#:1683142
Source:KY_MSMLS
Price summary
- Price:$458,440
- Price per sq. ft.:$183.96
About this home
This Newberry floor plan is a new home under construction on a quiet cul-de-sac street in Catalpa Farms due to be completed in August. Premium upgrades include quartz countertops, wrought iron stair spindles and a stainless-steel appliance package. The sunroom offers plenty of windows for natural light and opens out onto the deck with views of the beautiful, wooded lot. The oversized kitchen island overlooks the cafe and gathering room. Adjacent to the kitchen is a mudroom and pocket office, a great drop zone and homework area. Create a media center or family space in the expansive upstairs loft. The spacious primary bedroom suite provides a luxury retreat with double sinks, tiled walk-in shower and a huge walk-in closet. The daylight basement has nine-foot ceilings and includes rough-in plumbing for a full bath, ready to finish. A fully sodded yard and front yard irrigation are included. Warranties: 10 yr Structural, 5 yr Water Leak, 2 yr Mechanical. Financing incentives with use of seller's preferred lender.
Contact an agent
Home facts
- Year built:2025
- Listing Id #:1683142
- Added:136 day(s) ago
- Updated:August 06, 2025 at 07:10 AM
Rooms and interior
- Bedrooms:3
- Total bathrooms:3
- Full bathrooms:2
- Half bathrooms:1
- Living area:2,492 sq. ft.
Heating and cooling
- Cooling:Central Air
- Heating:Natural gas
Structure and exterior
- Year built:2025
- Building area:2,492 sq. ft.
- Lot area:0.15 Acres
Utilities
- Sewer:Public Sewer
Finances and disclosures
- Price:$458,440
- Price per sq. ft.:$183.96
New listings near 19141 Catalpa Fields Pl
- New
 $81,500Active1 beds 1 baths712 sq. ft.
$81,500Active1 beds 1 baths712 sq. ft.263 El Conquistador Pl, Louisville, KY 40220
MLS# 1691637Listed by: BERKSHIRE HATHAWAY HOMESERVICES, PARKS & WEISBERG REALTORS - New
 $595,000Active3 beds 2 baths2,174 sq. ft.
$595,000Active3 beds 2 baths2,174 sq. ft.1261 Willow Ave, Louisville, KY 40204
MLS# 1695374Listed by: KENTUCKY SELECT PROPERTIES - New
 $310,000Active5 beds 3 baths1,895 sq. ft.
$310,000Active5 beds 3 baths1,895 sq. ft.4557 S 2nd St, Louisville, KY 40214
MLS# 1695379Listed by: KENTUCKY SELECT PROPERTIES - New
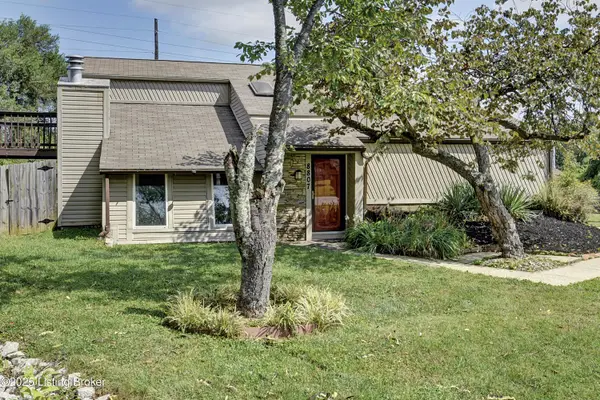 $299,900Active3 beds 2 baths1,734 sq. ft.
$299,900Active3 beds 2 baths1,734 sq. ft.8807 Roman Ct, Louisville, KY 40291
MLS# 1695383Listed by: PLUM TREE REALTY - New
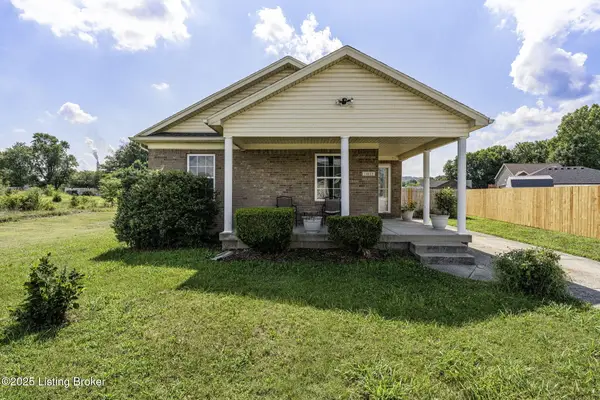 $199,900Active3 beds 2 baths1,164 sq. ft.
$199,900Active3 beds 2 baths1,164 sq. ft.14818 Dolly Madison Ct, Louisville, KY 40272
MLS# 1695384Listed by: LOPP REAL ESTATE - New
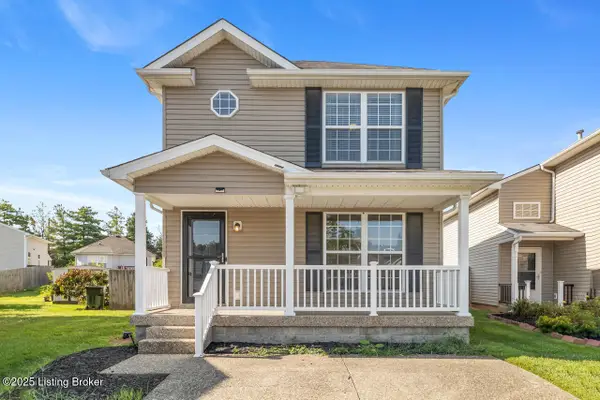 $225,000Active3 beds 2 baths1,141 sq. ft.
$225,000Active3 beds 2 baths1,141 sq. ft.12104 Eastbay Ct, Louisville, KY 40245
MLS# 1695386Listed by: RE/MAX PREMIER PROPERTIES - New
 $215,000Active3 beds 1 baths1,200 sq. ft.
$215,000Active3 beds 1 baths1,200 sq. ft.5901 Jessamine Lane, Louisville, KY 40258
MLS# 2025010112Listed by: KELLER WILLIAMS REALTY LOUISVILLE EAST - New
 $199,900Active2 beds 2 baths985 sq. ft.
$199,900Active2 beds 2 baths985 sq. ft.204 Logsdon Ct, Louisville, KY 40243
MLS# 1695365Listed by: SEMONIN REALTORS - New
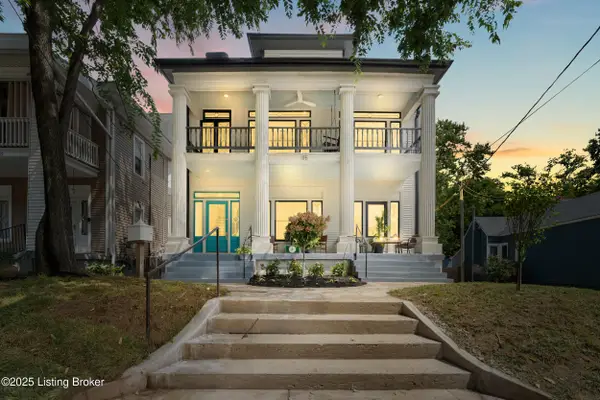 $670,000Active5 beds 6 baths3,673 sq. ft.
$670,000Active5 beds 6 baths3,673 sq. ft.115 N Keats Ave, Louisville, KY 40206
MLS# 1695366Listed by: 85W REAL ESTATE - New
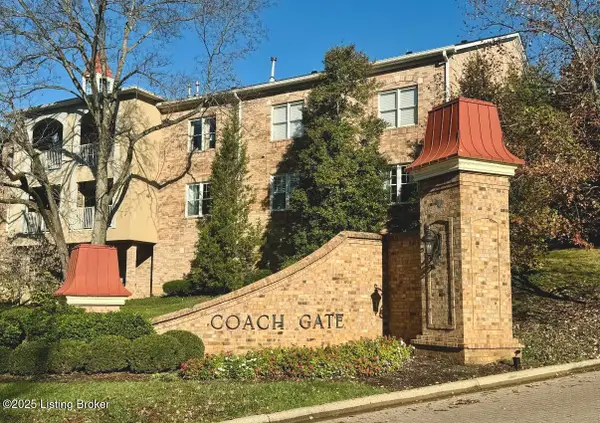 $285,000Active2 beds 2 baths1,361 sq. ft.
$285,000Active2 beds 2 baths1,361 sq. ft.5601 Coach Gate Wynde #30, Louisville, KY 40207
MLS# 1695367Listed by: NMJ REALTY
