252 St Matthews Ave, Louisville, KY 40207
Local realty services provided by:Schuler Bauer Real Estate ERA Powered


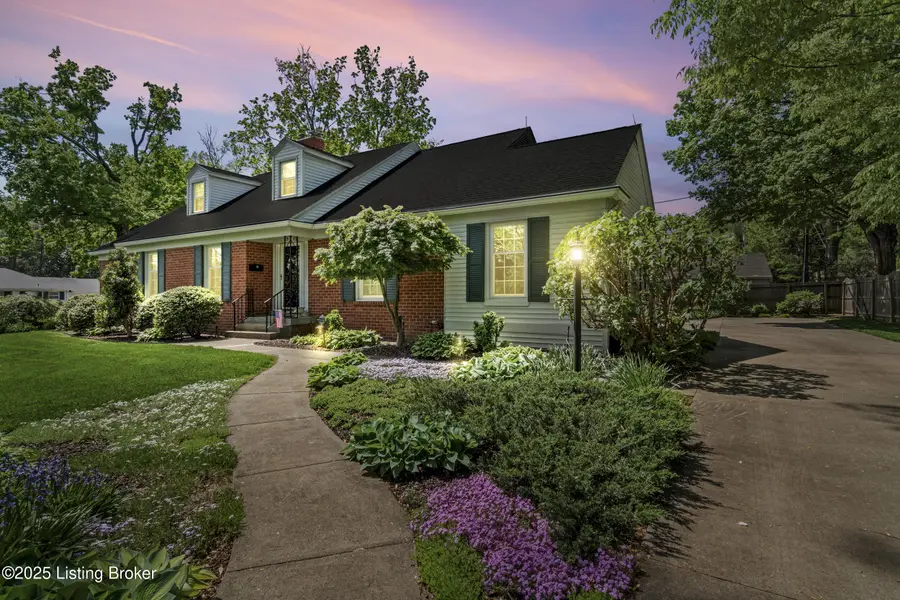
252 St Matthews Ave,Louisville, KY 40207
$775,000
- 5 Beds
- 4 Baths
- 4,177 sq. ft.
- Single family
- Active
Listed by:lindsay vallandingham
Office:keller williams louisville east
MLS#:1685174
Source:KY_MSMLS
Price summary
- Price:$775,000
- Price per sq. ft.:$216.66
About this home
Discover the home you've been dreaming of! Nestled in the highly sought-after Bellewood neighborhood, this beautifully maintained Cape Cod sits on nearly half an acre in the heart of St. Matthews, perfectly positioned near Holy Trinity Catholic Church and School, Trinity High School, and a variety of restaurants, shops, and major roadways. Step inside and be greeted by stunning hardwood floors, updated triple-pane windows, and the convenience of a whole-house natural gas generator. The home's charm is matched with practicality, featuring stainless steel appliances, dual HVAC systems, and timeless design touches throughout. The welcoming entryway flows into a bright, spacious living room anchored by a wood-burning fireplace with a gas starter, elegant marble surround, and classic mantle. Across the hall, the formal dining room offers ample space for hosting, leading to a sun-soaked sunroom with a private entrance - ideal for quiet mornings or lively gatherings.
The kitchen has been thoughtfully updated with hardwood cabinetry, stainless steel appliances, a wine chiller, and a large walk-in pantry. Nearby, a convenient first-floor laundry area with plenty of storage space leads directly to the oversized two-and-a-half-car garage and adjoining workshop, along with access to the expansive backyard deck - perfect for outdoor entertaining.
The main floor continues with spacious bedrooms, a guest-ready half bath, a full bath, and a serene primary suite. The owner's suite boasts a custom walk-in closet with beautiful shelving and an updated ensuite bath with radiant flooring and towel bar for ultimate comfort and relaxation.
Upstairs, you'll find a large family room, two additional generous bedrooms, and a full bath. A second-story balcony overlooks the backyard and connects to the lower deck via a staircase, offering even more outdoor living options.
The finished basement is an entertainer's dream, complete with a roomy rec area, space for a second laundry room, and abundant storage, including a sizable crawl space for seasonal items.
Designed for low-maintenance living, this home features perennial landscaping, no exterior painting needs, gutter covers for easy upkeep, vinyl windows, and powder-coated deck pickets for durability. Plus, fall leaf pickup is provided by the city of Bellewood, simplifying yard care even further.
Meticulously cared for and move-in ready, this Bellewood beauty is waiting for you to make it your own!
Contact an agent
Home facts
- Year built:1956
- Listing Id #:1685174
- Added:112 day(s) ago
- Updated:August 06, 2025 at 02:45 PM
Rooms and interior
- Bedrooms:5
- Total bathrooms:4
- Full bathrooms:3
- Half bathrooms:1
- Living area:4,177 sq. ft.
Heating and cooling
- Cooling:Central Air
- Heating:FORCED AIR, Natural gas
Structure and exterior
- Year built:1956
- Building area:4,177 sq. ft.
- Lot area:0.43 Acres
Utilities
- Sewer:Public Sewer
Finances and disclosures
- Price:$775,000
- Price per sq. ft.:$216.66
New listings near 252 St Matthews Ave
- New
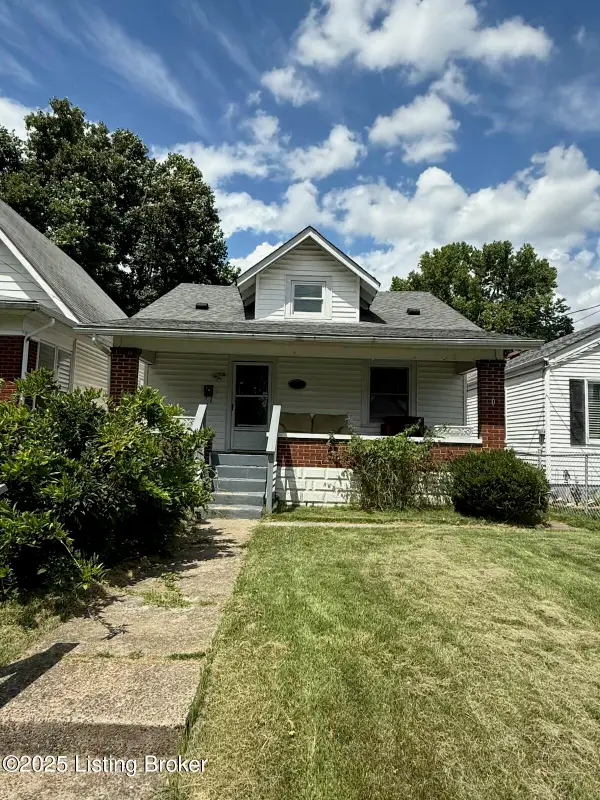 $134,900Active4 beds 1 baths1,445 sq. ft.
$134,900Active4 beds 1 baths1,445 sq. ft.717 Camden Ave, Louisville, KY 40215
MLS# 1695389Listed by: AMERICUS REALTY GROUP - New
 $81,500Active1 beds 1 baths712 sq. ft.
$81,500Active1 beds 1 baths712 sq. ft.263 El Conquistador Pl, Louisville, KY 40220
MLS# 1691637Listed by: BERKSHIRE HATHAWAY HOMESERVICES, PARKS & WEISBERG REALTORS - New
 $595,000Active3 beds 2 baths2,174 sq. ft.
$595,000Active3 beds 2 baths2,174 sq. ft.1261 Willow Ave, Louisville, KY 40204
MLS# 1695374Listed by: KENTUCKY SELECT PROPERTIES - New
 $310,000Active5 beds 3 baths1,895 sq. ft.
$310,000Active5 beds 3 baths1,895 sq. ft.4557 S 2nd St, Louisville, KY 40214
MLS# 1695379Listed by: KENTUCKY SELECT PROPERTIES - New
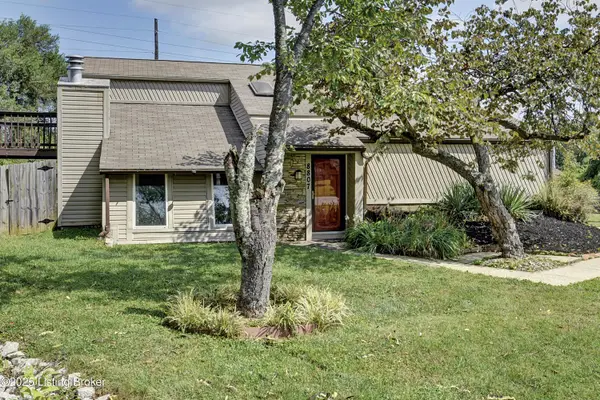 $299,900Active3 beds 2 baths1,734 sq. ft.
$299,900Active3 beds 2 baths1,734 sq. ft.8807 Roman Ct, Louisville, KY 40291
MLS# 1695383Listed by: PLUM TREE REALTY - New
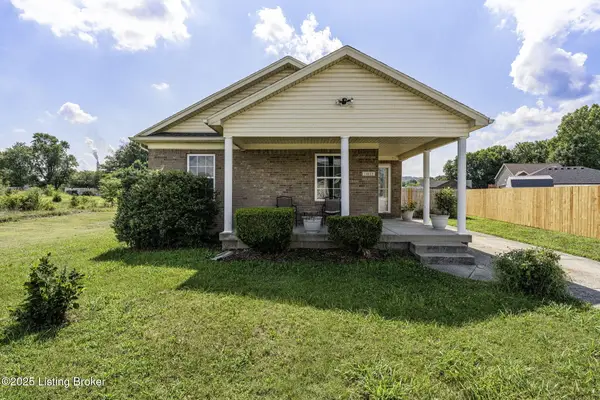 $199,900Active3 beds 2 baths1,164 sq. ft.
$199,900Active3 beds 2 baths1,164 sq. ft.14818 Dolly Madison Ct, Louisville, KY 40272
MLS# 1695384Listed by: LOPP REAL ESTATE - New
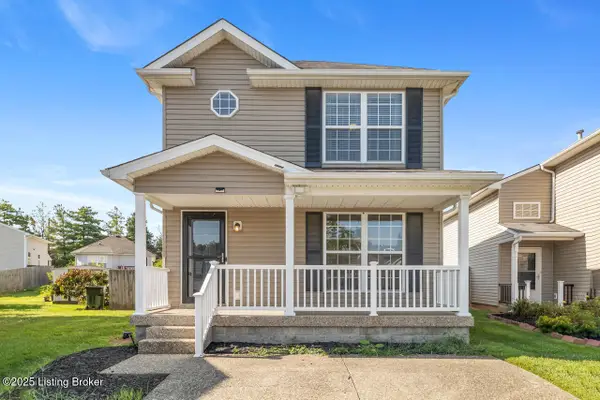 $225,000Active3 beds 2 baths1,141 sq. ft.
$225,000Active3 beds 2 baths1,141 sq. ft.12104 Eastbay Ct, Louisville, KY 40245
MLS# 1695386Listed by: RE/MAX PREMIER PROPERTIES - New
 $215,000Active3 beds 1 baths1,200 sq. ft.
$215,000Active3 beds 1 baths1,200 sq. ft.5901 Jessamine Lane, Louisville, KY 40258
MLS# 2025010112Listed by: KELLER WILLIAMS REALTY LOUISVILLE EAST - New
 $199,900Active2 beds 2 baths985 sq. ft.
$199,900Active2 beds 2 baths985 sq. ft.204 Logsdon Ct, Louisville, KY 40243
MLS# 1695365Listed by: SEMONIN REALTORS - New
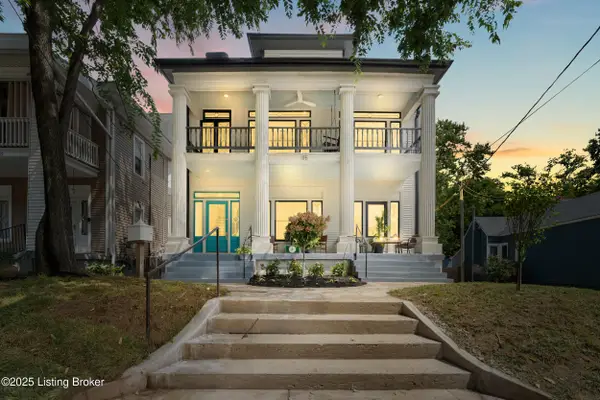 $670,000Active5 beds 6 baths3,673 sq. ft.
$670,000Active5 beds 6 baths3,673 sq. ft.115 N Keats Ave, Louisville, KY 40206
MLS# 1695366Listed by: 85W REAL ESTATE
