2520 S 3rd St #UNIT 413, Louisville, KY 40208
Local realty services provided by:Schuler Bauer Real Estate ERA Powered
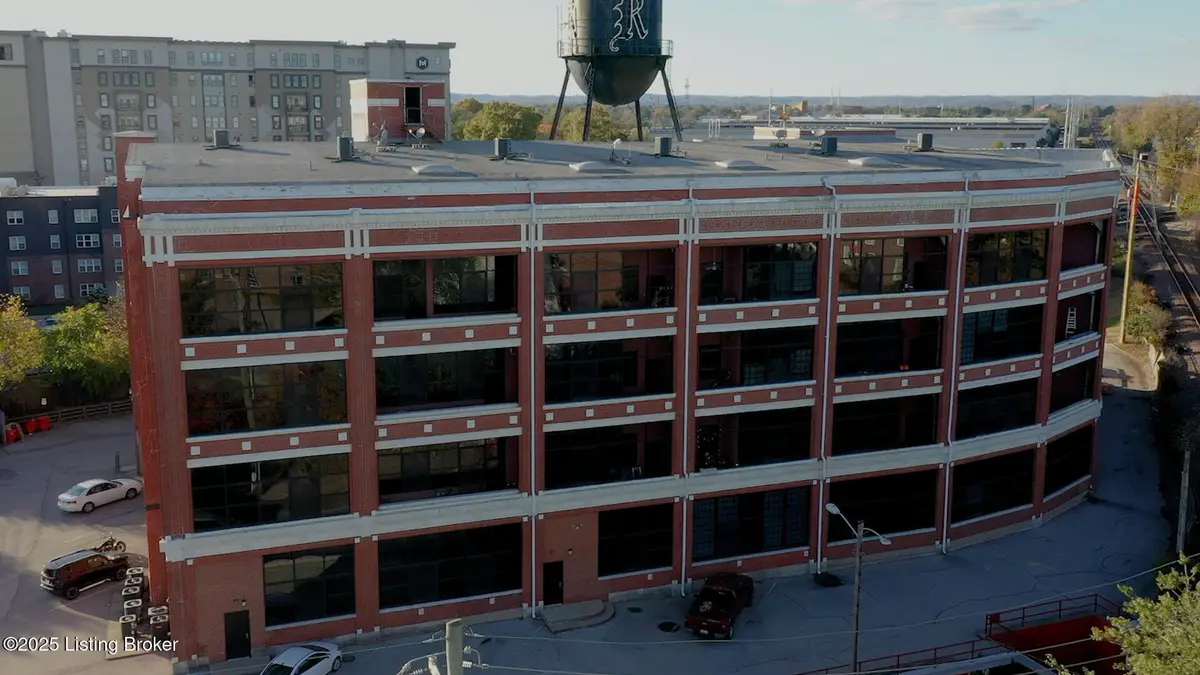


2520 S 3rd St #UNIT 413,Louisville, KY 40208
$165,000
- 1 Beds
- 1 Baths
- 703 sq. ft.
- Single family
- Pending
Listed by:courtney celasun
Office:six degrees real estate, llc.
MLS#:1692818
Source:KY_MSMLS
Price summary
- Price:$165,000
- Price per sq. ft.:$234.71
About this home
Experience the unique charm of Unit 413 at the historic Reynolds Lofts—an iconic building originally designed in 1915 by famed architect Albert Kahn for Ford Motor Company's Model T production line. Later home to Reynolds Metals, the building was transformed into industrial-style condos in 2008, retaining its character with vintage elements like original concrete pillars, brick walls, and expansive factory-style windows.
This 4th-floor one-bedroom, one-bath loft boasts an open floor plan with 11.5-foot ceilings, polished concrete floors, and sunset-facing double-pane windows that fill the space with natural light and offer sweeping views. The flexible layout includes a spacious eat-in kitchen featuring Kraftmaid cabinetry, custom countertops, and full-size stainless steel appliances. along with a large walk-in closet with a sliding barn door, in-unit washer/dryer tucked behind folding barn doors, and an office nook with built-in outlets and dedicated lighting. A modern bath with a glass vessel sink and dimmable track lighting throughout adds to the stylish, functional design.
Located across from U of L's campus and within walking distance to the Law School and Speed School, Reynolds Lofts offers secured keycard entry, security cameras, ample resident and guest parking, and is zoned to allow both long and short term rentals.
If you're seeking authentic loft living in one of Louisville's most architecturally significant buildings, this is it.
Contact an agent
Home facts
- Year built:1915
- Listing Id #:1692818
- Added:28 day(s) ago
- Updated:August 12, 2025 at 12:14 PM
Rooms and interior
- Bedrooms:1
- Total bathrooms:1
- Full bathrooms:1
- Living area:703 sq. ft.
Heating and cooling
- Cooling:Central Air
- Heating:Electric, FORCED AIR
Structure and exterior
- Year built:1915
- Building area:703 sq. ft.
- Lot area:0.02 Acres
Utilities
- Sewer:Public Sewer
Finances and disclosures
- Price:$165,000
- Price per sq. ft.:$234.71
New listings near 2520 S 3rd St #UNIT 413
- New
 $81,500Active1 beds 1 baths712 sq. ft.
$81,500Active1 beds 1 baths712 sq. ft.263 El Conquistador Pl, Louisville, KY 40220
MLS# 1691637Listed by: BERKSHIRE HATHAWAY HOMESERVICES, PARKS & WEISBERG REALTORS - New
 $595,000Active3 beds 2 baths2,174 sq. ft.
$595,000Active3 beds 2 baths2,174 sq. ft.1261 Willow Ave, Louisville, KY 40204
MLS# 1695374Listed by: KENTUCKY SELECT PROPERTIES - New
 $310,000Active5 beds 3 baths1,895 sq. ft.
$310,000Active5 beds 3 baths1,895 sq. ft.4557 S 2nd St, Louisville, KY 40214
MLS# 1695379Listed by: KENTUCKY SELECT PROPERTIES - New
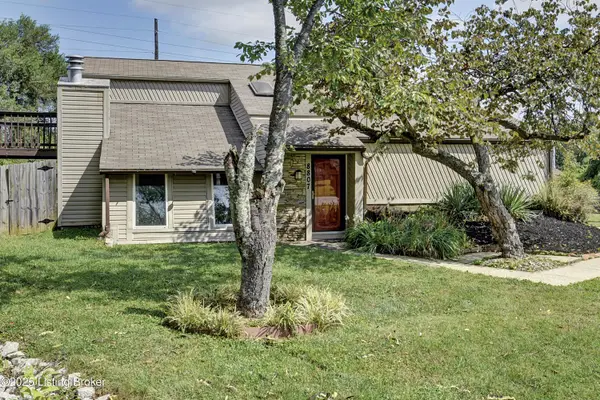 $299,900Active3 beds 2 baths1,734 sq. ft.
$299,900Active3 beds 2 baths1,734 sq. ft.8807 Roman Ct, Louisville, KY 40291
MLS# 1695383Listed by: PLUM TREE REALTY - New
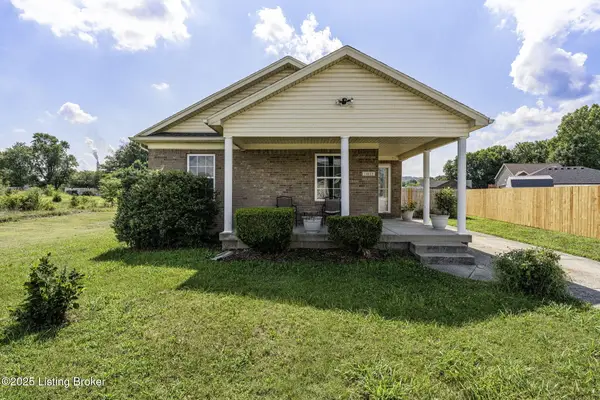 $199,900Active3 beds 2 baths1,164 sq. ft.
$199,900Active3 beds 2 baths1,164 sq. ft.14818 Dolly Madison Ct, Louisville, KY 40272
MLS# 1695384Listed by: LOPP REAL ESTATE - New
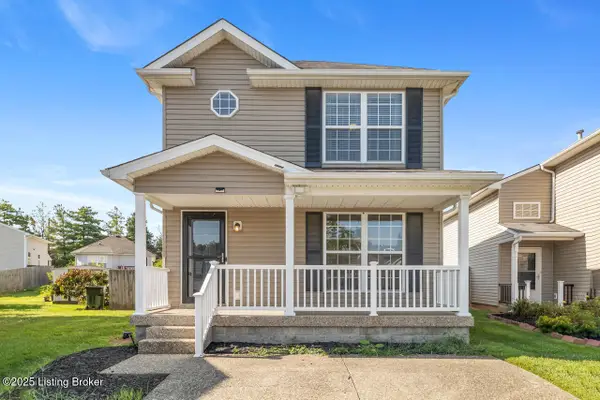 $225,000Active3 beds 2 baths1,141 sq. ft.
$225,000Active3 beds 2 baths1,141 sq. ft.12104 Eastbay Ct, Louisville, KY 40245
MLS# 1695386Listed by: RE/MAX PREMIER PROPERTIES - New
 $215,000Active3 beds 1 baths1,200 sq. ft.
$215,000Active3 beds 1 baths1,200 sq. ft.5901 Jessamine Lane, Louisville, KY 40258
MLS# 2025010112Listed by: KELLER WILLIAMS REALTY LOUISVILLE EAST - New
 $199,900Active2 beds 2 baths985 sq. ft.
$199,900Active2 beds 2 baths985 sq. ft.204 Logsdon Ct, Louisville, KY 40243
MLS# 1695365Listed by: SEMONIN REALTORS - New
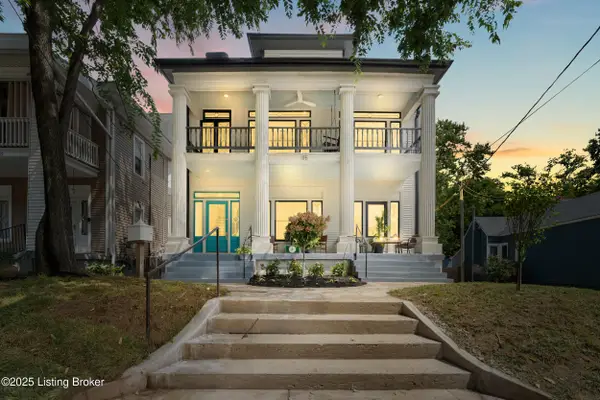 $670,000Active5 beds 6 baths3,673 sq. ft.
$670,000Active5 beds 6 baths3,673 sq. ft.115 N Keats Ave, Louisville, KY 40206
MLS# 1695366Listed by: 85W REAL ESTATE - New
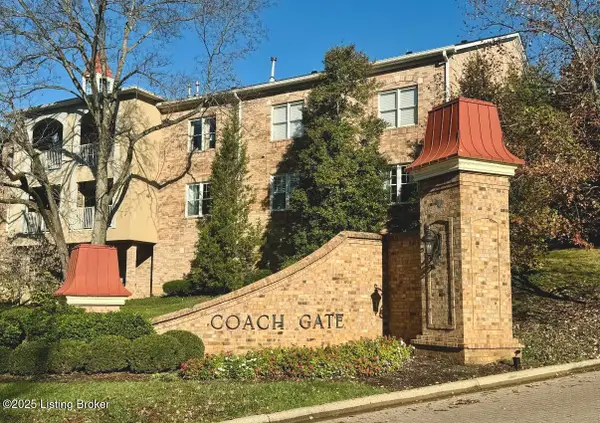 $285,000Active2 beds 2 baths1,361 sq. ft.
$285,000Active2 beds 2 baths1,361 sq. ft.5601 Coach Gate Wynde #30, Louisville, KY 40207
MLS# 1695367Listed by: NMJ REALTY
