2917 Cliffwynde Trace, Louisville, KY 40241
Local realty services provided by:Schuler Bauer Real Estate ERA Powered



2917 Cliffwynde Trace,Louisville, KY 40241
$1,250,000
- 5 Beds
- 6 Baths
- 6,130 sq. ft.
- Single family
- Pending
Listed by:rightsizing
Office:parker & klein real estate
MLS#:1692059
Source:KY_MSMLS
Price summary
- Price:$1,250,000
- Price per sq. ft.:$298.61
About this home
Luxury living designed for entertaining! This spectacular 5-bedroom, 6-bath home offers over 6,000 square feet of thoughtfully designed space on a private cul-de-sac lot with a serene creek and wooded backdrop. From the moment you enter, past the serene koi pond with waterfall, the stunning wraparound front deck and grand 2-story foyer set the tone for this custom-built oasis. The main level features an open floor plan with soaring ceilings and abundant natural light. The 2-story living room flows seamlessly into the formal dining room, and the chef's kitchen is a dream—complete with a gas cooktop, island, Sub-Zero refrigerator, bar seating, and a screened-in porch for year-round enjoyment. Two guest powder rooms on the main floor provide convenience while entertaining. The first-floor laundry room adds practicality to the elegant layout. Also on the main level are two well-sized bedrooms connected by a Jack & Jill bath with a walk-in tiled shower, ideal for family or guests. Upstairs, the private primary suite is a luxurious retreat featuring a Juliet balcony, custom built-ins, and a spa-like bath with an oversized tiled steam shower with double showerheads, a whirlpool tub, and abundant granite counter space. Enjoy two spacious walk-in closets, one with its own washer and dryer for added convenience. A second upstairs bedroom or office includes an ensuite bath, built-in cabinetry, and generous closet space. The finished walk-out basement is built for entertaining, with large windows flooding the space with natural light. A family room with a gas fireplace, wet bar, and full-size refrigerator make hosting a breeze. The lower level also includes a bedroom and full bathideal for guests or multi-generational living. Step outside to your private backyard paradise, where an infinity-edge pool with a waterfall and grotto awaits. The lower deck and steps from the basement offer easy access to this stunning outdoor retreat, surrounded by mature trees. Oversized 3 car garage is wired for ev charger, extensive built in storage for your outdoor gear. Additional highlights include extensive storage throughout, thoughtful design for daily living and entertaining, and a setting that offers both privacy and proximity to amenities. Don't miss the opportunity to own this one-of-a-kind luxury home that effortlessly blends comfort, style, and unforgettable entertaining spaces.
Contact an agent
Home facts
- Year built:1998
- Listing Id #:1692059
- Added:29 day(s) ago
- Updated:August 09, 2025 at 03:42 PM
Rooms and interior
- Bedrooms:5
- Total bathrooms:6
- Full bathrooms:4
- Half bathrooms:2
- Living area:6,130 sq. ft.
Heating and cooling
- Cooling:Central Air
- Heating:FORCED AIR, Natural gas
Structure and exterior
- Year built:1998
- Building area:6,130 sq. ft.
- Lot area:0.8 Acres
Utilities
- Sewer:Public Sewer
Finances and disclosures
- Price:$1,250,000
- Price per sq. ft.:$298.61
New listings near 2917 Cliffwynde Trace
- New
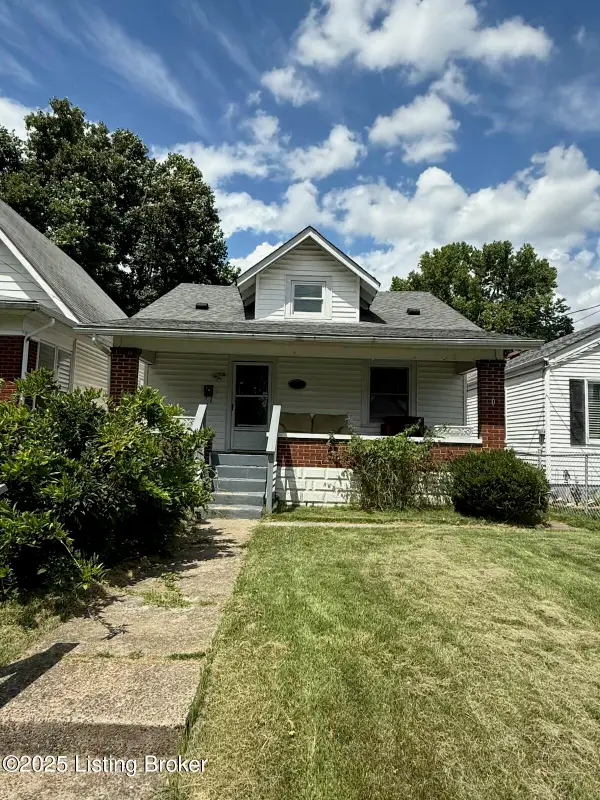 $134,900Active4 beds 1 baths1,445 sq. ft.
$134,900Active4 beds 1 baths1,445 sq. ft.717 Camden Ave, Louisville, KY 40215
MLS# 1695389Listed by: AMERICUS REALTY GROUP - New
 $81,500Active1 beds 1 baths712 sq. ft.
$81,500Active1 beds 1 baths712 sq. ft.263 El Conquistador Pl, Louisville, KY 40220
MLS# 1691637Listed by: BERKSHIRE HATHAWAY HOMESERVICES, PARKS & WEISBERG REALTORS - Open Sun, 2 to 4pmNew
 $595,000Active3 beds 2 baths2,174 sq. ft.
$595,000Active3 beds 2 baths2,174 sq. ft.1261 Willow Ave, Louisville, KY 40204
MLS# 1695374Listed by: KENTUCKY SELECT PROPERTIES - Open Sun, 2 to 4pmNew
 $310,000Active5 beds 3 baths1,895 sq. ft.
$310,000Active5 beds 3 baths1,895 sq. ft.4557 S 2nd St, Louisville, KY 40214
MLS# 1695379Listed by: KENTUCKY SELECT PROPERTIES - New
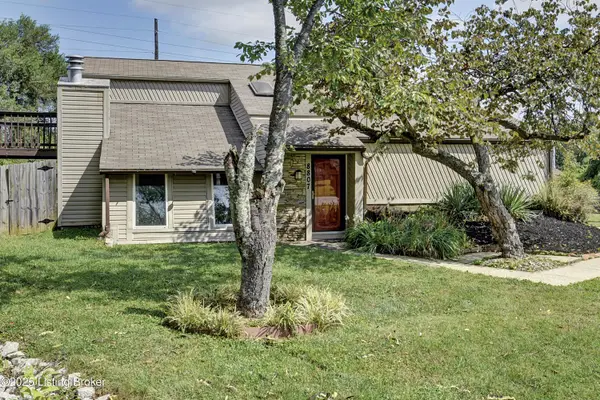 $299,900Active3 beds 2 baths1,734 sq. ft.
$299,900Active3 beds 2 baths1,734 sq. ft.8807 Roman Ct, Louisville, KY 40291
MLS# 1695383Listed by: PLUM TREE REALTY - New
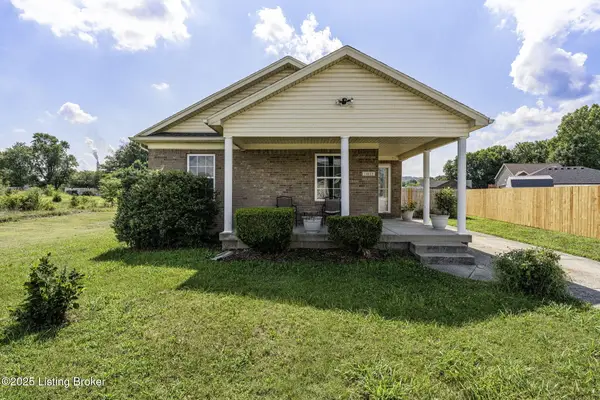 $199,900Active3 beds 2 baths1,164 sq. ft.
$199,900Active3 beds 2 baths1,164 sq. ft.14818 Dolly Madison Ct, Louisville, KY 40272
MLS# 1695384Listed by: LOPP REAL ESTATE - New
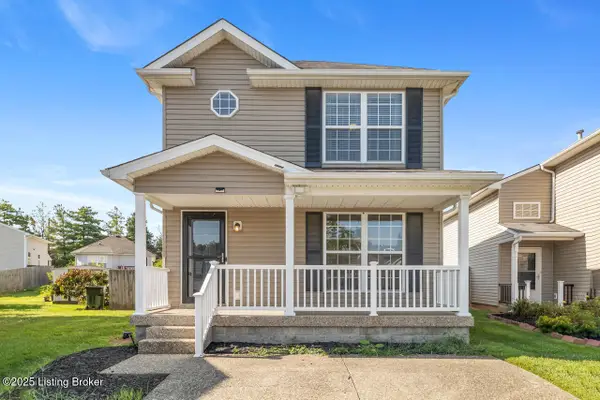 $225,000Active3 beds 2 baths1,141 sq. ft.
$225,000Active3 beds 2 baths1,141 sq. ft.12104 Eastbay Ct, Louisville, KY 40245
MLS# 1695386Listed by: RE/MAX PREMIER PROPERTIES - New
 $215,000Active3 beds 1 baths1,200 sq. ft.
$215,000Active3 beds 1 baths1,200 sq. ft.5901 Jessamine Lane, Louisville, KY 40258
MLS# 2025010112Listed by: KELLER WILLIAMS REALTY LOUISVILLE EAST - New
 $199,900Active2 beds 2 baths985 sq. ft.
$199,900Active2 beds 2 baths985 sq. ft.204 Logsdon Ct, Louisville, KY 40243
MLS# 1695365Listed by: SEMONIN REALTORS - New
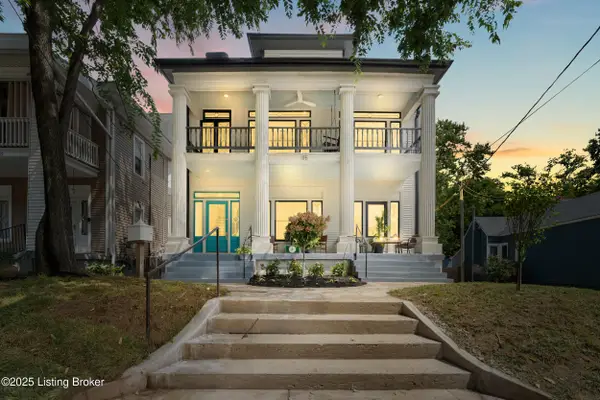 $670,000Active5 beds 6 baths3,673 sq. ft.
$670,000Active5 beds 6 baths3,673 sq. ft.115 N Keats Ave, Louisville, KY 40206
MLS# 1695366Listed by: 85W REAL ESTATE
