3619 Endeavor Way, Louisville, KY 40219
Local realty services provided by:Schuler Bauer Real Estate ERA Powered

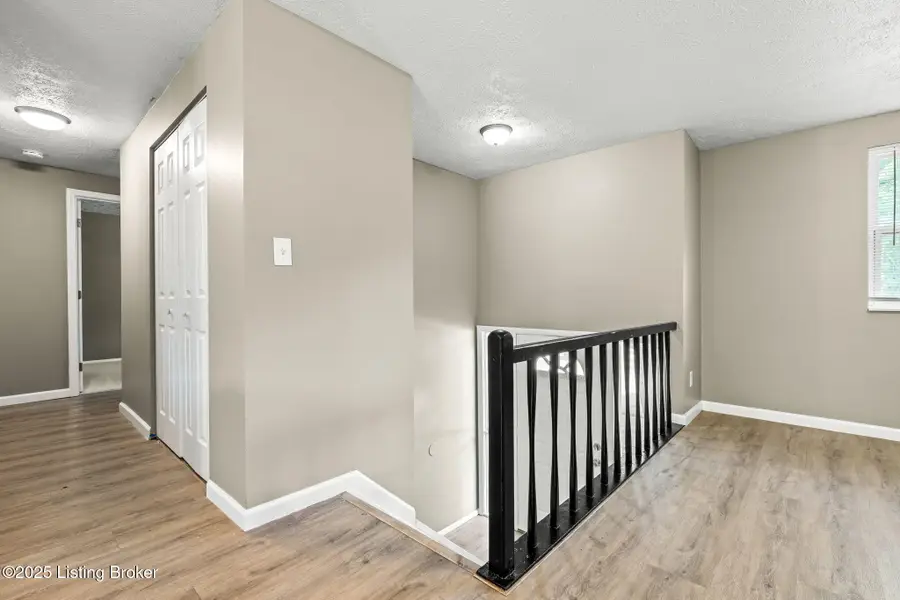

3619 Endeavor Way,Louisville, KY 40219
$242,500
- 3 Beds
- 2 Baths
- 1,432 sq. ft.
- Single family
- Pending
Listed by:mare n muccigrosso
Office:re/max results
MLS#:1691160
Source:KY_MSMLS
Price summary
- Price:$242,500
- Price per sq. ft.:$257.98
About this home
**NOT IN FLOOD ZONE** Welcome to 3619 Endeavor Way, a charming 3 bedroom, 2 full bath home in delightful Timber Glen subdivision, boasting a distinctly modern take on the classic tri-level floor plan. The upper level features an open-concept layout in the common areas, with an airy family room flowing seamlessly into the spacious, eat-in kitchen, featuring gorgeous, dark cabinets above dazzling countertops, each tastefully accented by the radiant white tile backsplash and imposing stainless-steel appliances. Brilliant luxury vinyl plank flooring runs through the living room and kitchen alike, continuing down the hall and into the gorgeous, updated full bathroom, featuring an updated vanity/sink as well as a beautiful, ceramic tile wraparound for the tub. Further down the hall are 3 sizeable bedrooms, completing the upper level. Descending to the lower level reveals an expansive family room; a second full bathroom, featuring a standup shower with a ceramic tile wraparound; and a laundry/utility room. Double French doors lead from the kitchen to relaxing elevated back--and patio below--overlooking the sprawling, shaded, fully-fenced-in backyard beyond. An attached 1-car garage completes the property. Centrally located in Okolona, this home sits just minutes from an abundant collection of varied restaurants, shopping experiences, and entertainment options, while also providing easy access to both I-65 and Watterson Expressway. Schedule your showing today!
Contact an agent
Home facts
- Year built:1979
- Listing Id #:1691160
- Added:36 day(s) ago
- Updated:August 06, 2025 at 07:10 AM
Rooms and interior
- Bedrooms:3
- Total bathrooms:2
- Full bathrooms:2
- Living area:1,432 sq. ft.
Heating and cooling
- Cooling:Central Air
- Heating:Electric, FORCED AIR
Structure and exterior
- Year built:1979
- Building area:1,432 sq. ft.
- Lot area:0.13 Acres
Utilities
- Sewer:Public Sewer
Finances and disclosures
- Price:$242,500
- Price per sq. ft.:$257.98
New listings near 3619 Endeavor Way
- New
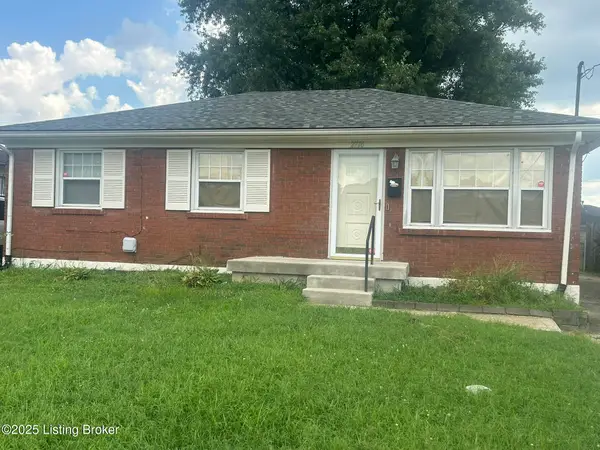 $149,900Active3 beds 2 baths1,700 sq. ft.
$149,900Active3 beds 2 baths1,700 sq. ft.2710 Allston Ave, Louisville, KY 40210
MLS# 1694542Listed by: THINK REAL ESTATE LLC - New
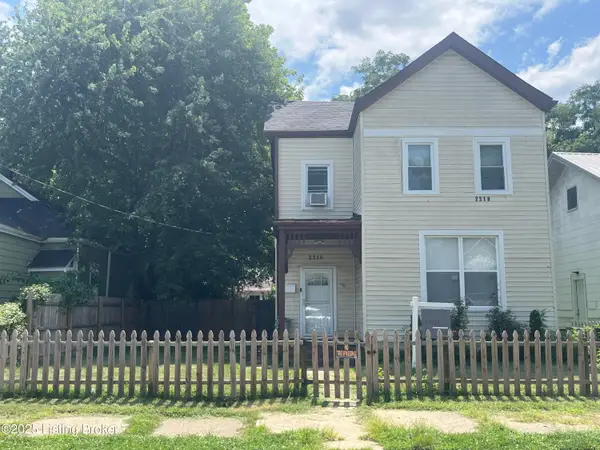 $187,000Active5 beds 4 baths1,600 sq. ft.
$187,000Active5 beds 4 baths1,600 sq. ft.2318 Bolling Ave, Louisville, KY 40210
MLS# 1694540Listed by: ETERNAL, LLC - New
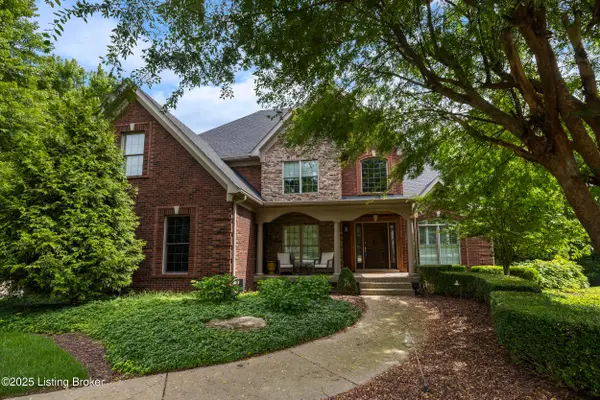 $779,000Active4 beds 4 baths4,579 sq. ft.
$779,000Active4 beds 4 baths4,579 sq. ft.1006 Kenzeli Ct, Louisville, KY 40245
MLS# 1694531Listed by: PERSIMMON TREE REALTY - New
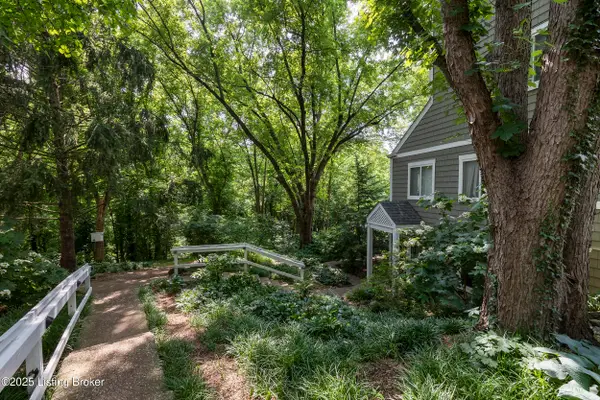 $215,000Active2 beds 2 baths984 sq. ft.
$215,000Active2 beds 2 baths984 sq. ft.55 Lake Ave, Louisville, KY 40206
MLS# 1694532Listed by: KELLER WILLIAMS REALTY CONSULTANTS - New
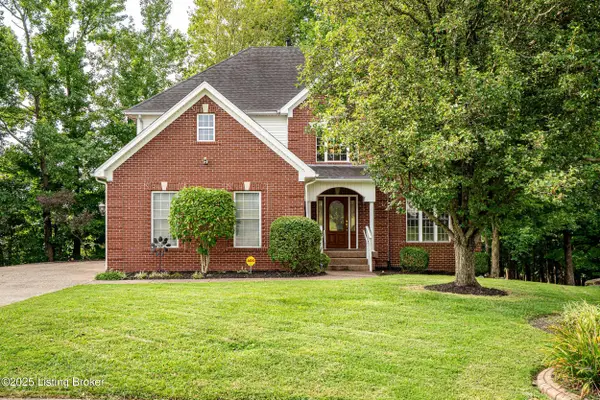 $389,900Active4 beds 3 baths2,351 sq. ft.
$389,900Active4 beds 3 baths2,351 sq. ft.9404 Summer Wynde Ct, Louisville, KY 40272
MLS# 1694520Listed by: DREAM J P PIRTLE REALTORS - New
 Listed by ERA$292,900Active3 beds 2 baths1,387 sq. ft.
Listed by ERA$292,900Active3 beds 2 baths1,387 sq. ft.1415 Anna Ln, Louisville, KY 40216
MLS# 1694521Listed by: SCHULER BAUER REAL ESTATE SERVICES ERA POWERED - New
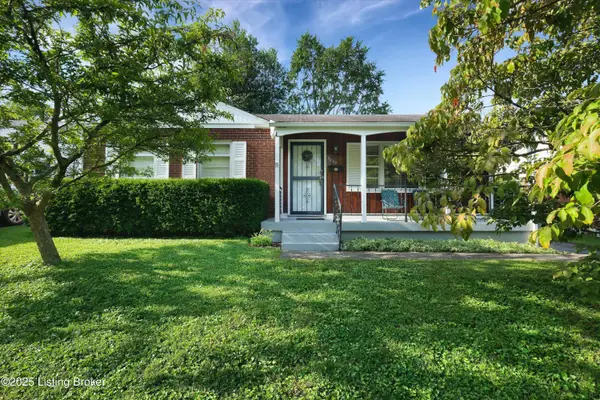 $217,000Active3 beds 1 baths1,471 sq. ft.
$217,000Active3 beds 1 baths1,471 sq. ft.9610 Camille Dr, Louisville, KY 40299
MLS# 1694522Listed by: BERKSHIRE HATHAWAY HOMESERVICES, PARKS & WEISBERG REALTORS - New
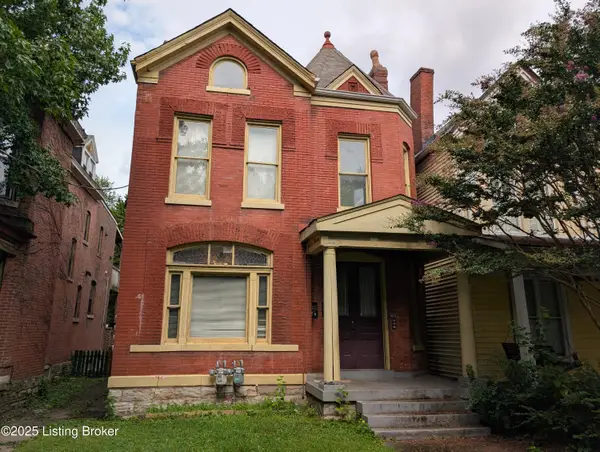 $269,000Active3 beds 2 baths2,298 sq. ft.
$269,000Active3 beds 2 baths2,298 sq. ft.1472 S 1st St, Louisville, KY 40208
MLS# 1694529Listed by: LIVINGSTON REALTY - New
 $649,900Active6 beds 5 baths5,215 sq. ft.
$649,900Active6 beds 5 baths5,215 sq. ft.1511 Crosstimbers Dr, Louisville, KY 40245
MLS# 1694510Listed by: LENIHAN SOTHEBY'S INTERNATIONAL REALTY - New
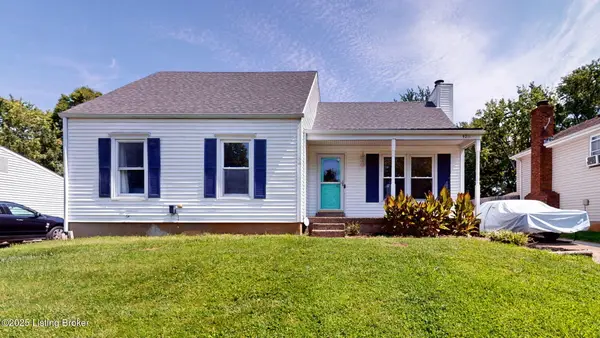 $315,000Active3 beds 2 baths1,938 sq. ft.
$315,000Active3 beds 2 baths1,938 sq. ft.9211 Talitha Dr, Louisville, KY 40299
MLS# 1694511Listed by: KENTUCKY SELECT PROPERTIES
