4913 D Lue Ct, Louisville, KY 40216
Local realty services provided by:Schuler Bauer Real Estate ERA Powered
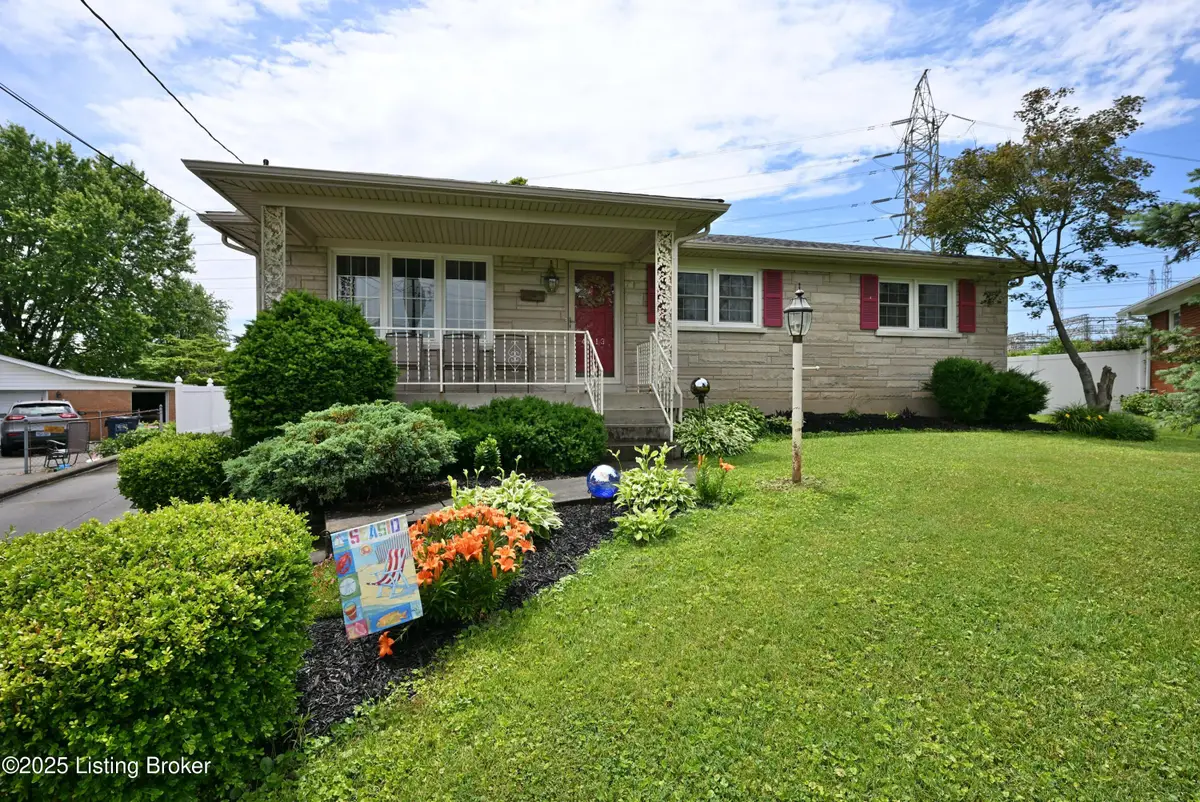
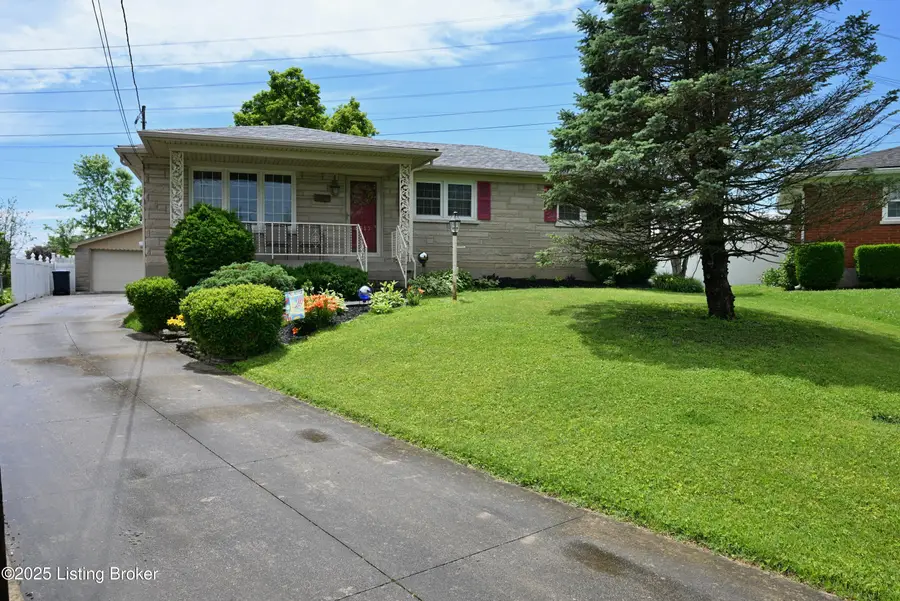
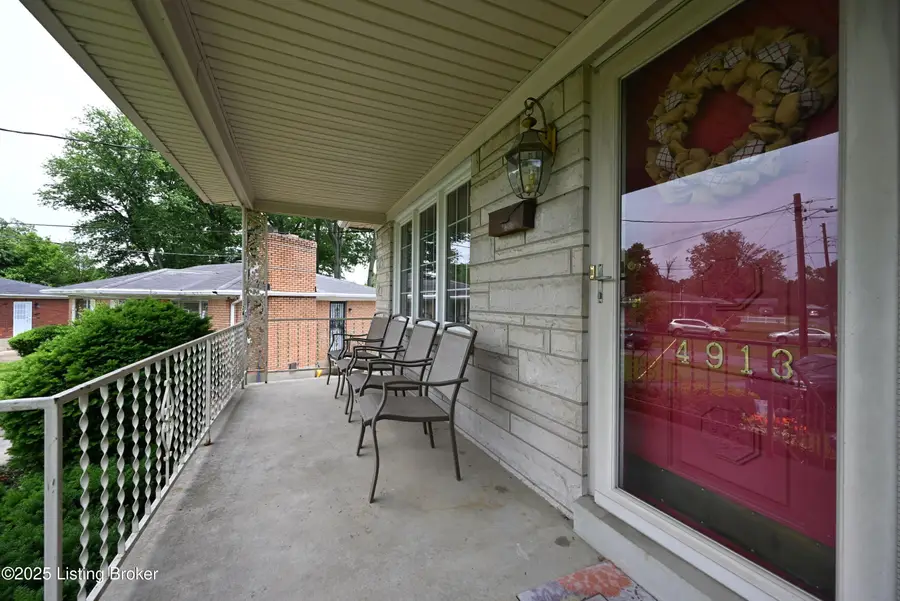
4913 D Lue Ct,Louisville, KY 40216
$260,000
- 2 Beds
- 3 Baths
- 2,200 sq. ft.
- Single family
- Pending
Listed by:tanis linnig
Office:united real estate louisville
MLS#:1688767
Source:KY_MSMLS
Price summary
- Price:$260,000
- Price per sq. ft.:$236.36
About this home
This well-maintained ranch-style home offers comfortable living, thoughtful features, and beautiful outdoor space—all nestled on a peaceful cul-de-sac. With 2 bedrooms and 2.5 bathrooms, this home is perfect for those seeking both charm and functionality.
The main level features mostly hardwood floors and a welcoming layout. The spacious living area flows into an inviting kitchen with ample cabinet space, a large pantry, and a cozy dining area. A flexible bonus room just off the front entry is perfect for a home office, formal dining room, or creative space.
The primary bedroom includes a conveniently-attached half bath, while a full bathroom is located in the hallway for guests and the second bedroom. The finished basement provides excellent additional living space, including a kitchenette, large living room, full bathroom, laundry room, and a bonus room that can easily serve as a third bedroom or guest suite.
Enjoy the outdoors with beautifully landscaped front and back yards, a large covered front porch, and a private backyardperfect for relaxing or entertaining. A detached 2-car garage completes this home's appeal.
Don't miss your opportunity to own this versatile, move-in-ready home in a quiet and desirable location!
Contact an agent
Home facts
- Year built:1968
- Listing Id #:1688767
- Added:61 day(s) ago
- Updated:August 06, 2025 at 07:10 AM
Rooms and interior
- Bedrooms:2
- Total bathrooms:3
- Full bathrooms:2
- Half bathrooms:1
- Living area:2,200 sq. ft.
Heating and cooling
- Cooling:Central Air
- Heating:FORCED AIR
Structure and exterior
- Year built:1968
- Building area:2,200 sq. ft.
- Lot area:0.31 Acres
Utilities
- Sewer:Public Sewer
Finances and disclosures
- Price:$260,000
- Price per sq. ft.:$236.36
New listings near 4913 D Lue Ct
- New
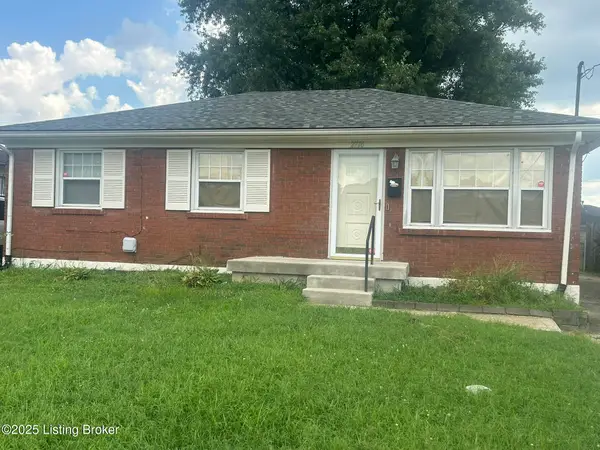 $149,900Active3 beds 2 baths1,700 sq. ft.
$149,900Active3 beds 2 baths1,700 sq. ft.2710 Allston Ave, Louisville, KY 40210
MLS# 1694542Listed by: THINK REAL ESTATE LLC - New
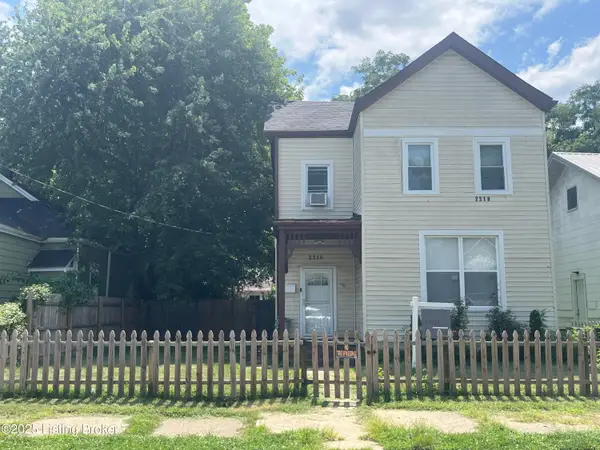 $187,000Active5 beds 4 baths1,600 sq. ft.
$187,000Active5 beds 4 baths1,600 sq. ft.2318 Bolling Ave, Louisville, KY 40210
MLS# 1694540Listed by: ETERNAL, LLC - New
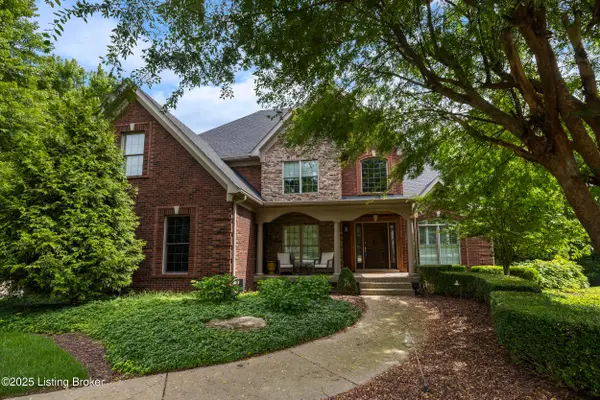 $779,000Active4 beds 4 baths4,579 sq. ft.
$779,000Active4 beds 4 baths4,579 sq. ft.1006 Kenzeli Ct, Louisville, KY 40245
MLS# 1694531Listed by: PERSIMMON TREE REALTY - New
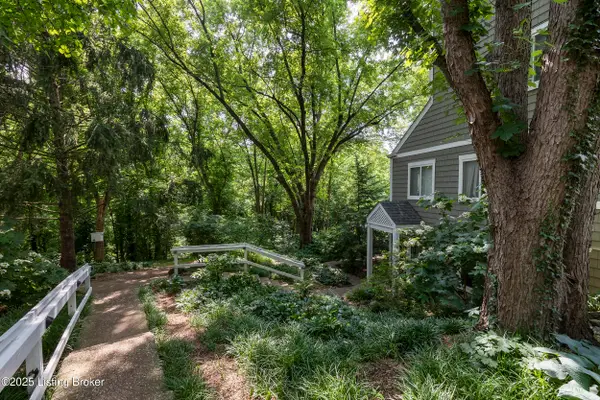 $215,000Active2 beds 2 baths984 sq. ft.
$215,000Active2 beds 2 baths984 sq. ft.55 Lake Ave, Louisville, KY 40206
MLS# 1694532Listed by: KELLER WILLIAMS REALTY CONSULTANTS - New
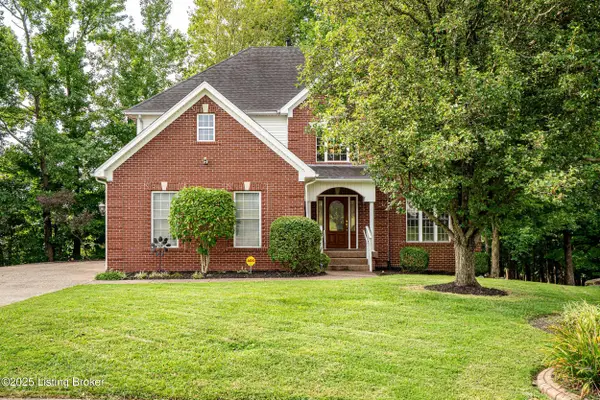 $389,900Active4 beds 3 baths2,351 sq. ft.
$389,900Active4 beds 3 baths2,351 sq. ft.9404 Summer Wynde Ct, Louisville, KY 40272
MLS# 1694520Listed by: DREAM J P PIRTLE REALTORS - New
 Listed by ERA$292,900Active3 beds 2 baths1,387 sq. ft.
Listed by ERA$292,900Active3 beds 2 baths1,387 sq. ft.1415 Anna Ln, Louisville, KY 40216
MLS# 1694521Listed by: SCHULER BAUER REAL ESTATE SERVICES ERA POWERED - New
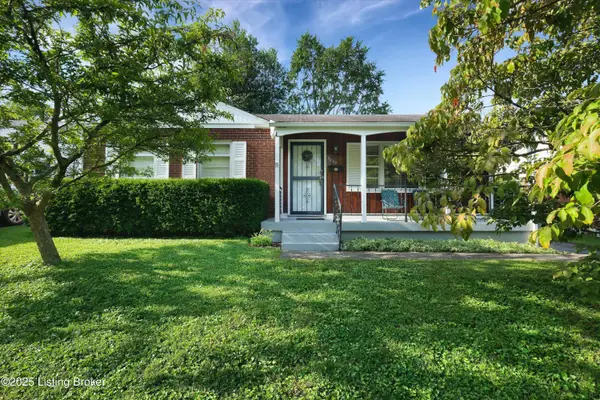 $217,000Active3 beds 1 baths1,471 sq. ft.
$217,000Active3 beds 1 baths1,471 sq. ft.9610 Camille Dr, Louisville, KY 40299
MLS# 1694522Listed by: BERKSHIRE HATHAWAY HOMESERVICES, PARKS & WEISBERG REALTORS - New
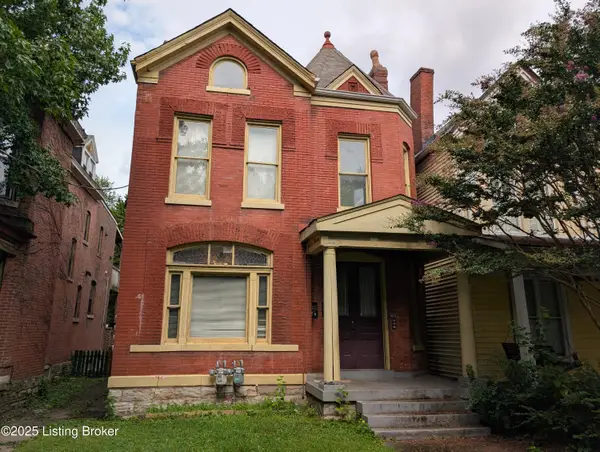 $269,000Active3 beds 2 baths2,298 sq. ft.
$269,000Active3 beds 2 baths2,298 sq. ft.1472 S 1st St, Louisville, KY 40208
MLS# 1694529Listed by: LIVINGSTON REALTY - New
 $649,900Active6 beds 5 baths5,215 sq. ft.
$649,900Active6 beds 5 baths5,215 sq. ft.1511 Crosstimbers Dr, Louisville, KY 40245
MLS# 1694510Listed by: LENIHAN SOTHEBY'S INTERNATIONAL REALTY - New
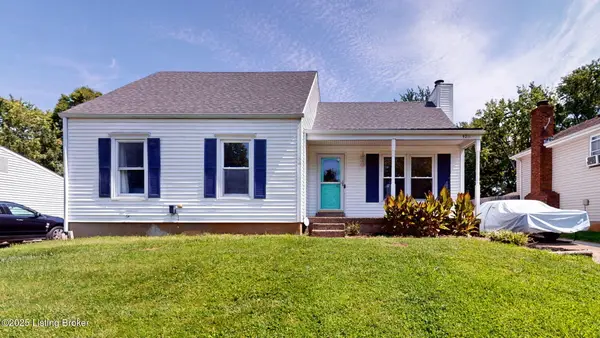 $315,000Active3 beds 2 baths1,938 sq. ft.
$315,000Active3 beds 2 baths1,938 sq. ft.9211 Talitha Dr, Louisville, KY 40299
MLS# 1694511Listed by: KENTUCKY SELECT PROPERTIES
