509 Brandon Rd, Louisville, KY 40207
Local realty services provided by:Schuler Bauer Real Estate ERA Powered

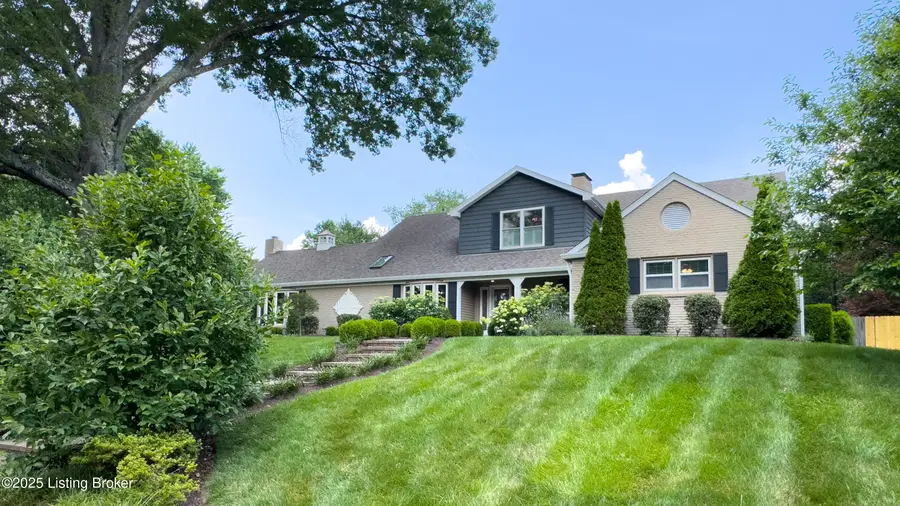
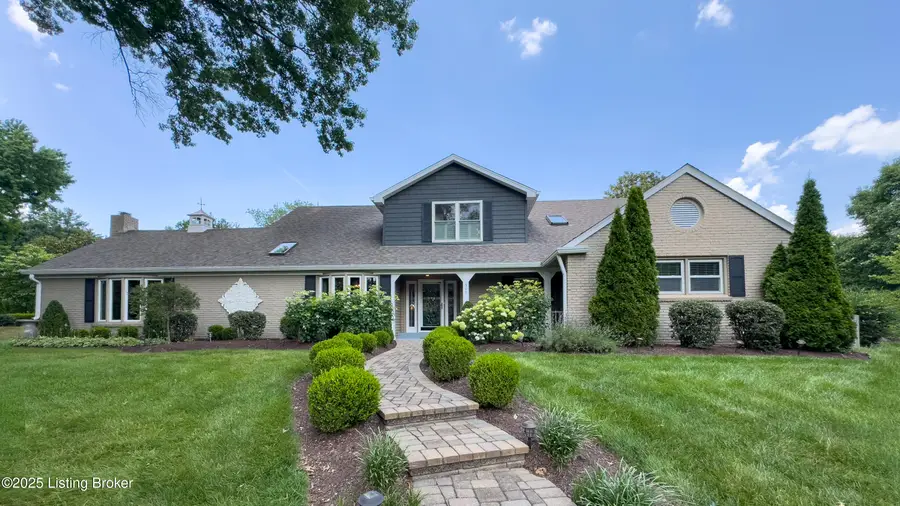
509 Brandon Rd,Louisville, KY 40207
$1,295,000
- 4 Beds
- 4 Baths
- 5,111 sq. ft.
- Single family
- Pending
Listed by:sheree e lally
Office:the lally company realtors
MLS#:1690236
Source:KY_MSMLS
Price summary
- Price:$1,295,000
- Price per sq. ft.:$297.5
About this home
Absolutely charming California-style Cape Cod on beautifully landscaped corner lot in one of the most desirable neighborhoods in Louisville. The kitchen boasts stunning travertine-stone flooring, custom cream-colored cabinetry, GE Cafe-Line stainless appliances, built-in gas cooktop, breakfast nook and opens to a soaring great room with gas-temperature controlled fireplace insert. Hardwood floors in dining room, living room, and all bedrooms. Four fireplaces! The sunroom features new heated terra-cotta tile flooring and overlooks the salt-water swimming pool with new liner, cover, heater, and robotic pool vacuum. The flow of this house is made for entertaining. Lots of parking plus a 4-car garage. Relax under the custom-built pavilion with electric lights and a custom sun shade. Gather around the Pennsylvania blue-stone and antique brick firepit. Brilliant landscaping features many mature trees. The back yard has a park like setting. and creates a gorgeous view from the large windows of the sun room. Two primary bedrooms with full baths. Two HVAC SYSTEMS WERE INSTALLED IN 2024 AND A WHOLE-HOUSE GENERATOR installed in 2019 plus an alarm system. Conveniently located minutes away from Louisville-central business district with no HOA fees. .........
There is abundant storage throughout. Backyard sheds are perfect for storing pool furniture and other items. The basement is partially finished but has built-in shelving for storage, a pool table, ping-pong table, fireplace, family room. LAUNDRY IS PRESENTLY LOCATED IN THE BASEMENT BUT COULD BE RELOCATED TO SPACE ON THE FIRST-FLOOR.
THIS DESIRABLE PROPERTY IS BEING OFFERED AT $85,000 UNDER THE APPRAISED VALUATION FOR A MOTIVATED BUYER.
**WARRANTY IN EFFECT FOR 2 TRANE HVAC SYSTEMS, WHOLE-HOUSE GENERATOR, AND ALL KITCHEN APPLIANCES.**
Contact an agent
Home facts
- Year built:1955
- Listing Id #:1690236
- Added:56 day(s) ago
- Updated:August 06, 2025 at 07:10 AM
Rooms and interior
- Bedrooms:4
- Total bathrooms:4
- Full bathrooms:4
- Living area:5,111 sq. ft.
Heating and cooling
- Cooling:Central Air
- Heating:Electric, FORCED AIR, Natural gas
Structure and exterior
- Year built:1955
- Building area:5,111 sq. ft.
- Lot area:0.53 Acres
Utilities
- Sewer:Public Sewer
Finances and disclosures
- Price:$1,295,000
- Price per sq. ft.:$297.5
New listings near 509 Brandon Rd
- New
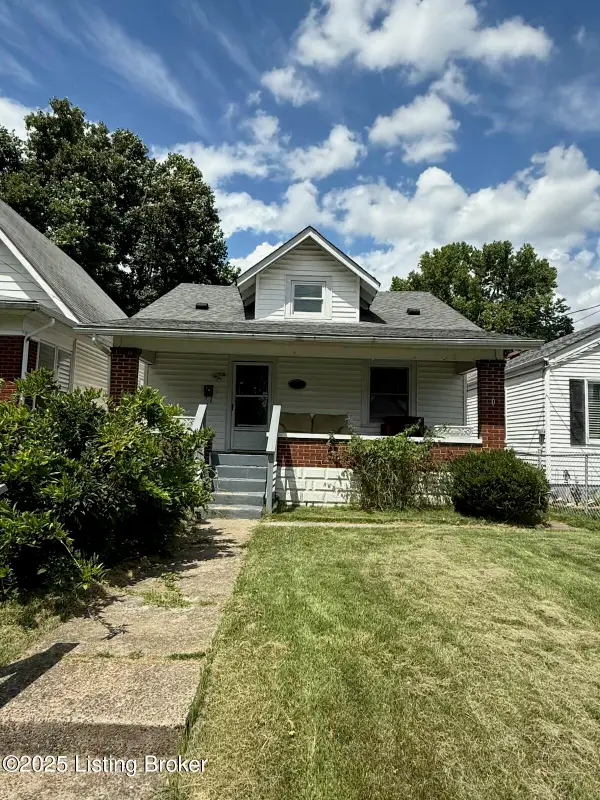 $134,900Active4 beds 1 baths1,445 sq. ft.
$134,900Active4 beds 1 baths1,445 sq. ft.717 Camden Ave, Louisville, KY 40215
MLS# 1695389Listed by: AMERICUS REALTY GROUP - New
 $81,500Active1 beds 1 baths712 sq. ft.
$81,500Active1 beds 1 baths712 sq. ft.263 El Conquistador Pl, Louisville, KY 40220
MLS# 1691637Listed by: BERKSHIRE HATHAWAY HOMESERVICES, PARKS & WEISBERG REALTORS - Open Sun, 2 to 4pmNew
 $595,000Active3 beds 2 baths2,174 sq. ft.
$595,000Active3 beds 2 baths2,174 sq. ft.1261 Willow Ave, Louisville, KY 40204
MLS# 1695374Listed by: KENTUCKY SELECT PROPERTIES - Open Sun, 2 to 4pmNew
 $310,000Active5 beds 3 baths1,895 sq. ft.
$310,000Active5 beds 3 baths1,895 sq. ft.4557 S 2nd St, Louisville, KY 40214
MLS# 1695379Listed by: KENTUCKY SELECT PROPERTIES - New
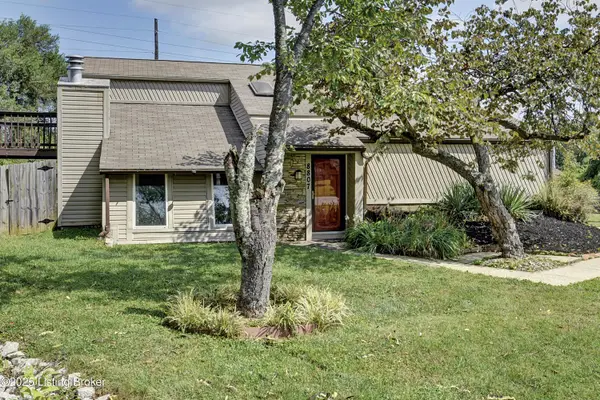 $299,900Active3 beds 2 baths1,734 sq. ft.
$299,900Active3 beds 2 baths1,734 sq. ft.8807 Roman Ct, Louisville, KY 40291
MLS# 1695383Listed by: PLUM TREE REALTY - New
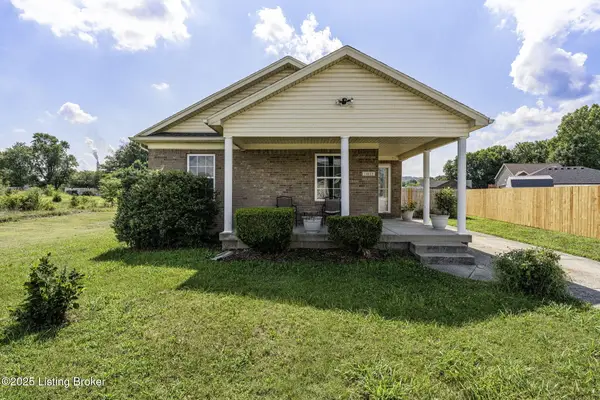 $199,900Active3 beds 2 baths1,164 sq. ft.
$199,900Active3 beds 2 baths1,164 sq. ft.14818 Dolly Madison Ct, Louisville, KY 40272
MLS# 1695384Listed by: LOPP REAL ESTATE - New
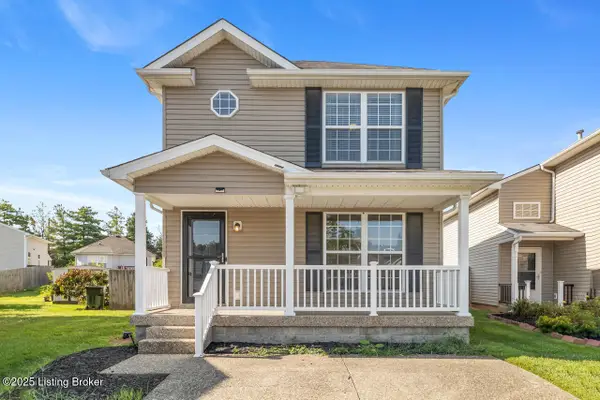 $225,000Active3 beds 2 baths1,141 sq. ft.
$225,000Active3 beds 2 baths1,141 sq. ft.12104 Eastbay Ct, Louisville, KY 40245
MLS# 1695386Listed by: RE/MAX PREMIER PROPERTIES - New
 $215,000Active3 beds 1 baths1,200 sq. ft.
$215,000Active3 beds 1 baths1,200 sq. ft.5901 Jessamine Lane, Louisville, KY 40258
MLS# 2025010112Listed by: KELLER WILLIAMS REALTY LOUISVILLE EAST - New
 $199,900Active2 beds 2 baths985 sq. ft.
$199,900Active2 beds 2 baths985 sq. ft.204 Logsdon Ct, Louisville, KY 40243
MLS# 1695365Listed by: SEMONIN REALTORS - New
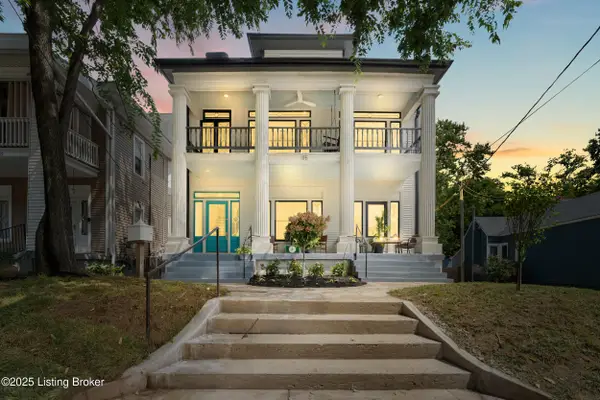 $670,000Active5 beds 6 baths3,673 sq. ft.
$670,000Active5 beds 6 baths3,673 sq. ft.115 N Keats Ave, Louisville, KY 40206
MLS# 1695366Listed by: 85W REAL ESTATE
