512 Valley College Dr, Louisville, KY 40272
Local realty services provided by:Schuler Bauer Real Estate ERA Powered

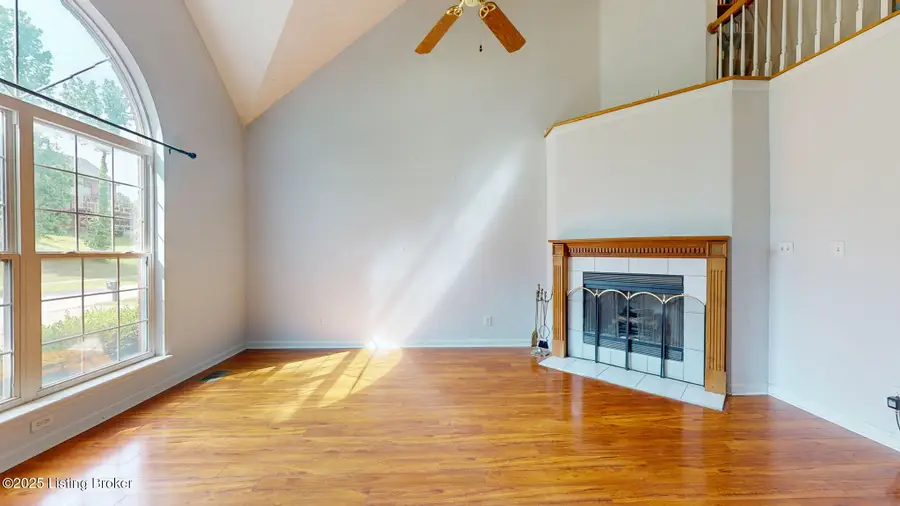
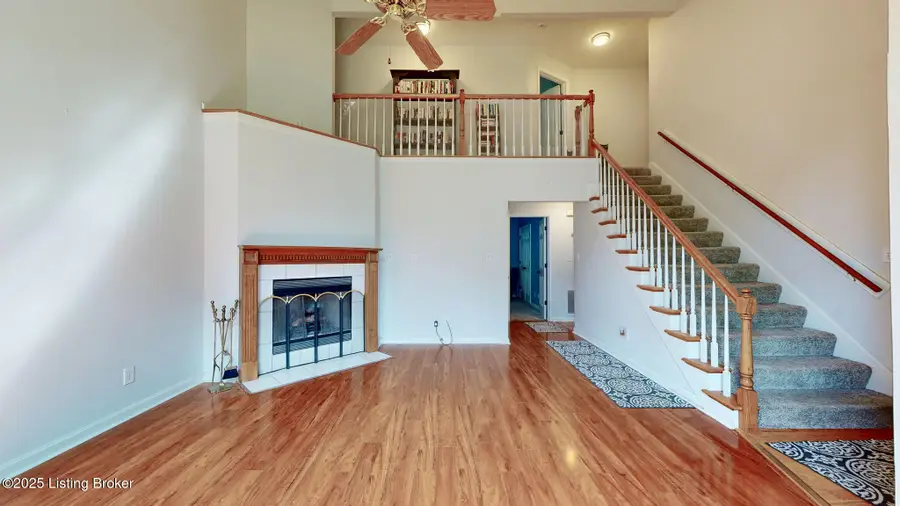
512 Valley College Dr,Louisville, KY 40272
$375,000
- 4 Beds
- 5 Baths
- 3,540 sq. ft.
- Single family
- Pending
Listed by:allison d bartholomew
Office:weichert realtors-abg
MLS#:1687921
Source:KY_MSMLS
Price summary
- Price:$375,000
- Price per sq. ft.:$142.05
About this home
Spacious rooms throughout with a vaulted living room complete with fireplace and huge picture window. Spread out in the eat-in kitchen featuring a long breakfast counter, bay window dining area, pantry and stainless appliances. The family room is massive with an abundance of storage and laundry closet. A large dining room with trey ceiling, first-floor bedroom w/attached full bath and half bath complete the first floor. Upstairs is the primary suite with double closets, lavish bath with double vanity and separate shower. Another full bath and 2 bedrooms - all with character are up as well! The lower level offers additional living space with a craft room, office and full bath! Roof is 3 years old. New water heater! NEW FLOORING! Ramp from garage to house - no steps! Seller wants an offer! Huge 2 car garage with carport, above ground pool with deck & fenced yard are out back. The house could use a little TLC with some fresh paint and is priced accordingly. Pets include cats and a dog.
Contact an agent
Home facts
- Year built:1996
- Listing Id #:1687921
- Added:79 day(s) ago
- Updated:August 06, 2025 at 07:45 PM
Rooms and interior
- Bedrooms:4
- Total bathrooms:5
- Full bathrooms:4
- Half bathrooms:1
- Living area:3,540 sq. ft.
Heating and cooling
- Cooling:Central Air
- Heating:FORCED AIR, Natural gas
Structure and exterior
- Year built:1996
- Building area:3,540 sq. ft.
- Lot area:0.32 Acres
Utilities
- Sewer:Public Sewer
Finances and disclosures
- Price:$375,000
- Price per sq. ft.:$142.05
New listings near 512 Valley College Dr
- New
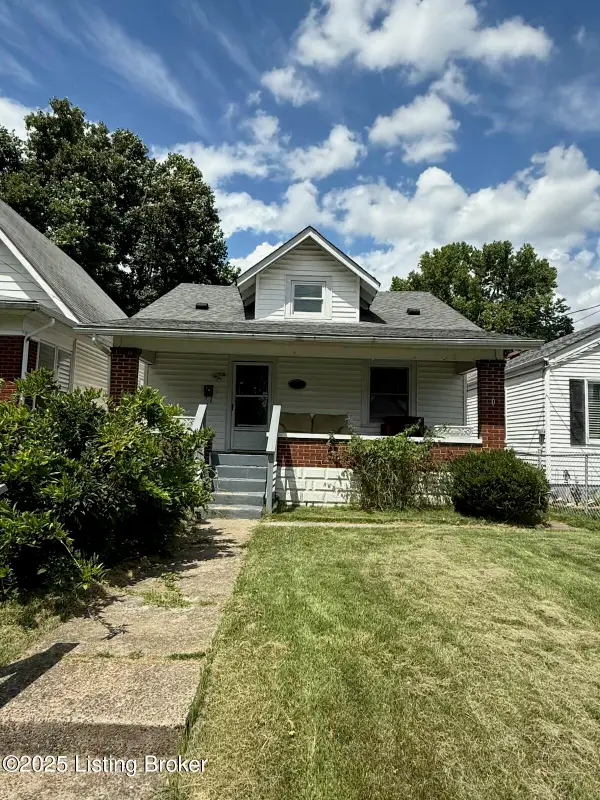 $134,900Active4 beds 1 baths1,445 sq. ft.
$134,900Active4 beds 1 baths1,445 sq. ft.717 Camden Ave, Louisville, KY 40215
MLS# 1695389Listed by: AMERICUS REALTY GROUP - New
 $81,500Active1 beds 1 baths712 sq. ft.
$81,500Active1 beds 1 baths712 sq. ft.263 El Conquistador Pl, Louisville, KY 40220
MLS# 1691637Listed by: BERKSHIRE HATHAWAY HOMESERVICES, PARKS & WEISBERG REALTORS - New
 $595,000Active3 beds 2 baths2,174 sq. ft.
$595,000Active3 beds 2 baths2,174 sq. ft.1261 Willow Ave, Louisville, KY 40204
MLS# 1695374Listed by: KENTUCKY SELECT PROPERTIES - New
 $310,000Active5 beds 3 baths1,895 sq. ft.
$310,000Active5 beds 3 baths1,895 sq. ft.4557 S 2nd St, Louisville, KY 40214
MLS# 1695379Listed by: KENTUCKY SELECT PROPERTIES - New
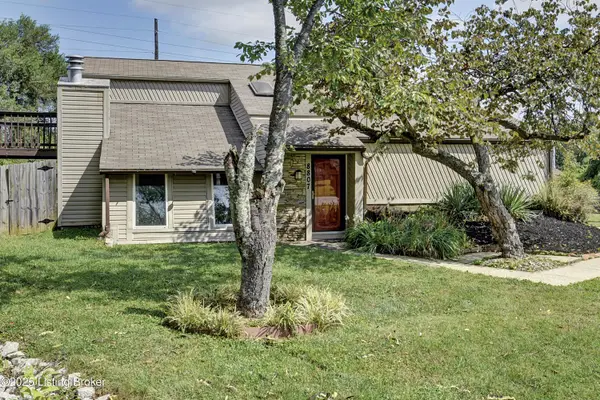 $299,900Active3 beds 2 baths1,734 sq. ft.
$299,900Active3 beds 2 baths1,734 sq. ft.8807 Roman Ct, Louisville, KY 40291
MLS# 1695383Listed by: PLUM TREE REALTY - New
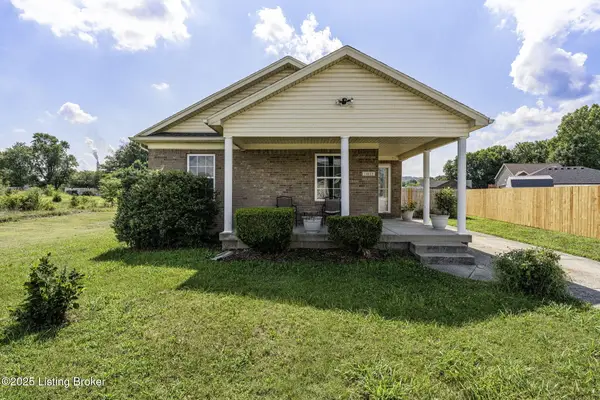 $199,900Active3 beds 2 baths1,164 sq. ft.
$199,900Active3 beds 2 baths1,164 sq. ft.14818 Dolly Madison Ct, Louisville, KY 40272
MLS# 1695384Listed by: LOPP REAL ESTATE - New
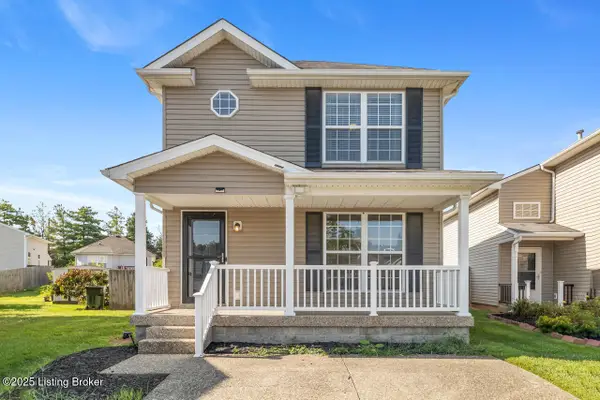 $225,000Active3 beds 2 baths1,141 sq. ft.
$225,000Active3 beds 2 baths1,141 sq. ft.12104 Eastbay Ct, Louisville, KY 40245
MLS# 1695386Listed by: RE/MAX PREMIER PROPERTIES - New
 $215,000Active3 beds 1 baths1,200 sq. ft.
$215,000Active3 beds 1 baths1,200 sq. ft.5901 Jessamine Lane, Louisville, KY 40258
MLS# 2025010112Listed by: KELLER WILLIAMS REALTY LOUISVILLE EAST - New
 $199,900Active2 beds 2 baths985 sq. ft.
$199,900Active2 beds 2 baths985 sq. ft.204 Logsdon Ct, Louisville, KY 40243
MLS# 1695365Listed by: SEMONIN REALTORS - New
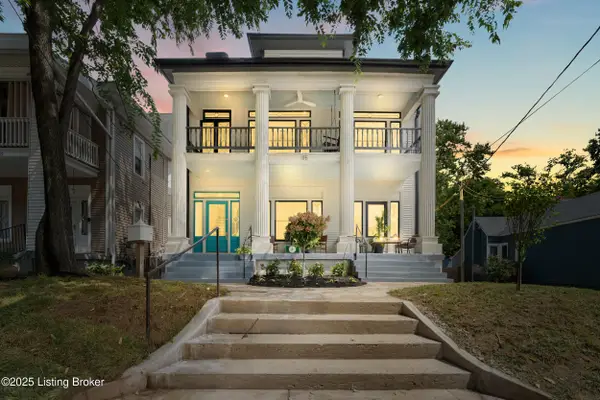 $670,000Active5 beds 6 baths3,673 sq. ft.
$670,000Active5 beds 6 baths3,673 sq. ft.115 N Keats Ave, Louisville, KY 40206
MLS# 1695366Listed by: 85W REAL ESTATE
