621 S 41st St, Louisville, KY 40211
Local realty services provided by:Schuler Bauer Real Estate ERA Powered
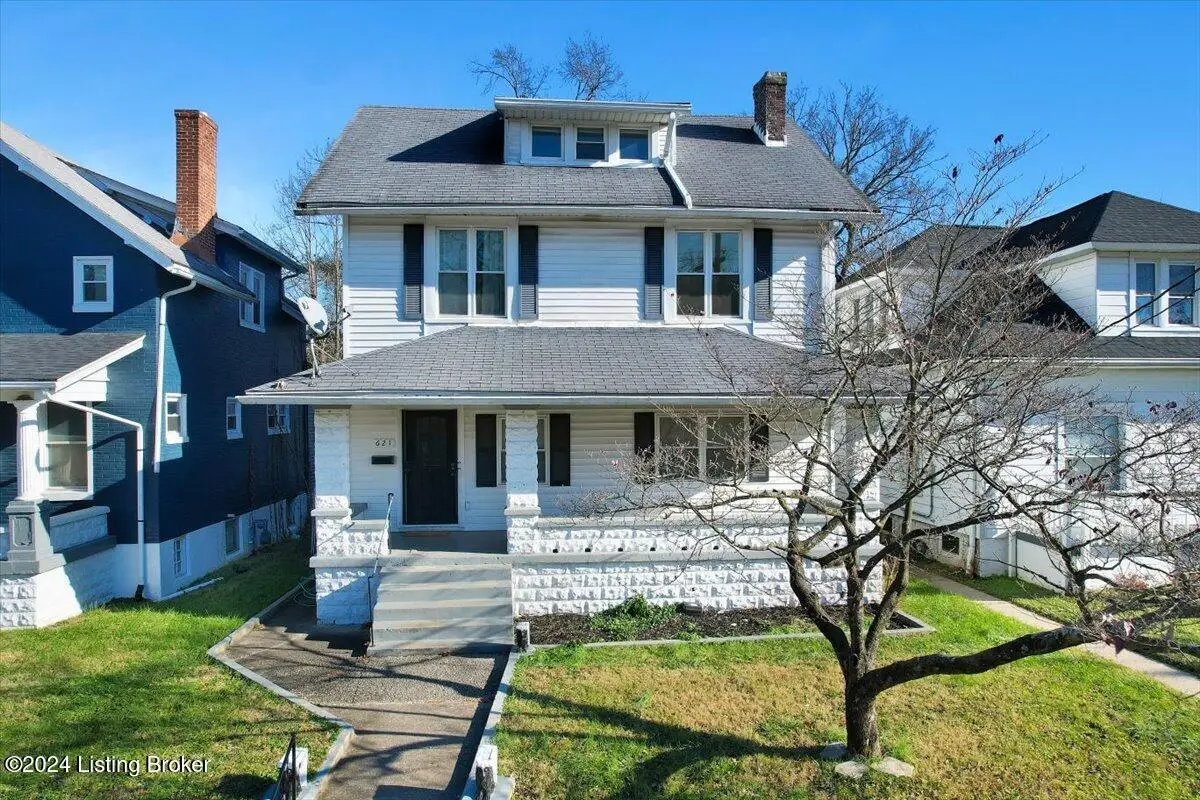
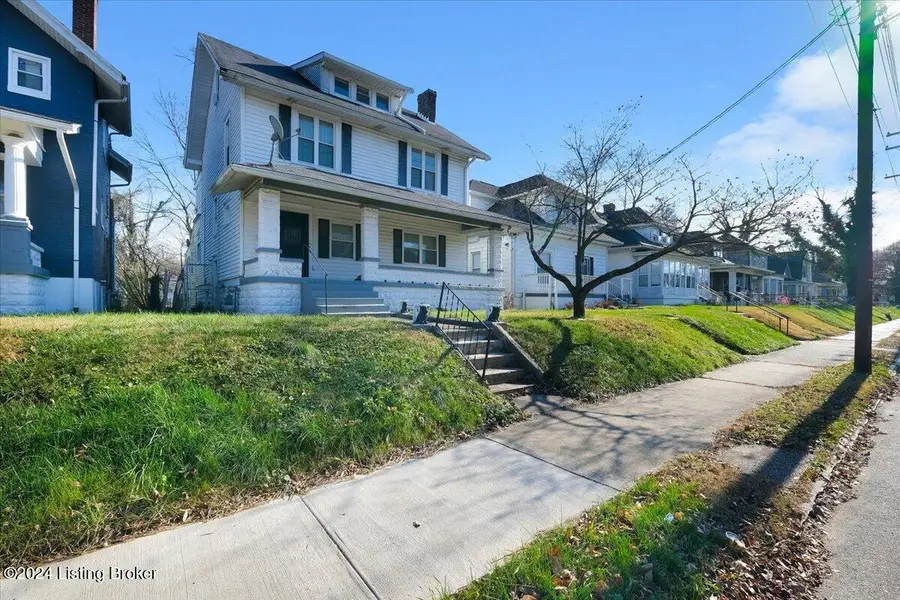
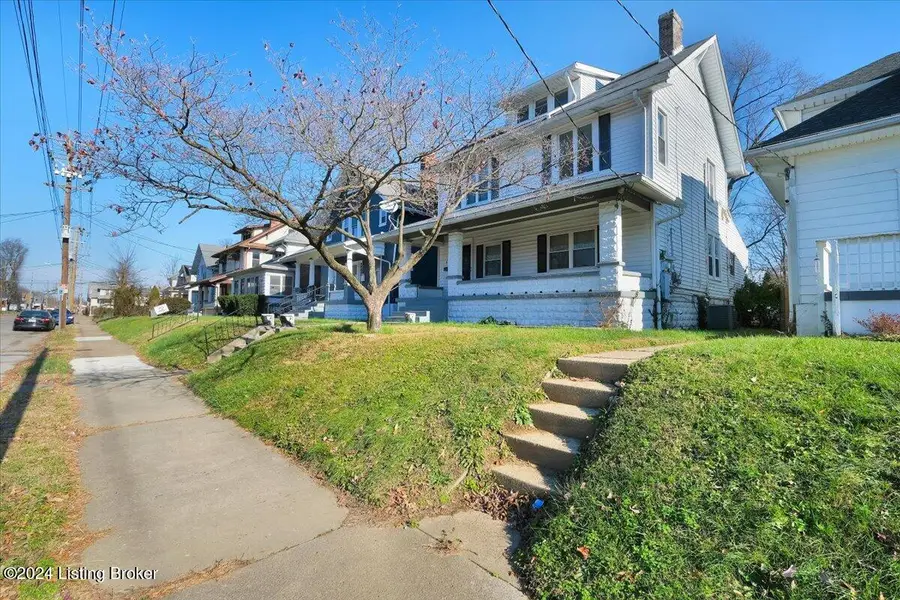
621 S 41st St,Louisville, KY 40211
$170,000
- 5 Beds
- 3 Baths
- 2,470 sq. ft.
- Single family
- Active
Listed by:kendell l nash502-594-5178
Office:keller williams louisville east
MLS#:1689696
Source:KY_MSMLS
Price summary
- Price:$170,000
- Price per sq. ft.:$68.83
About this home
Charming Home with Bonus Buyer Incentives - 621 S 41st St, Louisville, KY 40211
Step into opportunity with this well-located 4-bedroom, 2-bath home in the heart of Louisville's West End. Featuring spacious living areas and untapped potential, this property is ideal for both first-time buyers and investors ready to personalize a home to their vision.
This two-story property offers a welcoming covered front porch with classic white brick columns, a formal living room with hardwood floors and a stone fireplace, and a generously sized dining room perfect for entertaining. The eat-in kitchen features ceramic tile, a large pantry, and patio doors that open to an expansive concrete deck—ideal for outdoor dining or relaxing in the sun. The first-floor primary suite includes a private full bath, while three additional upstairs bedrooms offer new carpet and walk-in closets. A large third-floor flex space provides options for a fifth bedroom, home office, or playroom. Enjoy added privacy and security with a fully fenced backyard. Fresh interior paint makes this home move-in ready.
Located near Shawnee Park and the Ohio River, this home is surrounded by historic charm, recreational amenities, and access to trails, golf, and more.
Buyer incentives available! Eligible buyers may qualify for multiple financial assistance programs, including:
Dream2Keys program: Up to 100% financing with no PMI or bank origination fees (for eligible borrowers or properties in qualifying areas).
Homeownership Fund: Up to $10,000 in forgivable assistance (not applicable to closing costs) for eligible buyers financing with Peoples Bank in a majority-minority census tract.
REVERT Program: Post-closing forgivable funds available to renovate or enhance the home's interior or exterior (not applicable toward down payment or purchase).
Important: Program availability is subject to buyer eligibility, including credit and income qualifications. Not all applicants will qualify. Please consult with the listed mortgage consultant or your real estate agent for current guidelines and application details.
Don't miss out on the chance to own a piece of Louisville's rich history, combined with all the modern amenities you need. This is more than a home; it's a gateway to a promising future in an exceptional neighborhood. Whether you're a first-time homebuyer or an investor, this property sits within a community that offers location and lifestyle - both at your doorstep.
Contact an agent
Home facts
- Year built:1910
- Listing Id #:1689696
- Added:236 day(s) ago
- Updated:August 06, 2025 at 02:45 PM
Rooms and interior
- Bedrooms:5
- Total bathrooms:3
- Full bathrooms:2
- Half bathrooms:1
- Living area:2,470 sq. ft.
Heating and cooling
- Cooling:Central Air
- Heating:FORCED AIR, Natural gas
Structure and exterior
- Year built:1910
- Building area:2,470 sq. ft.
- Lot area:0.16 Acres
Utilities
- Sewer:Public Sewer
Finances and disclosures
- Price:$170,000
- Price per sq. ft.:$68.83
New listings near 621 S 41st St
- New
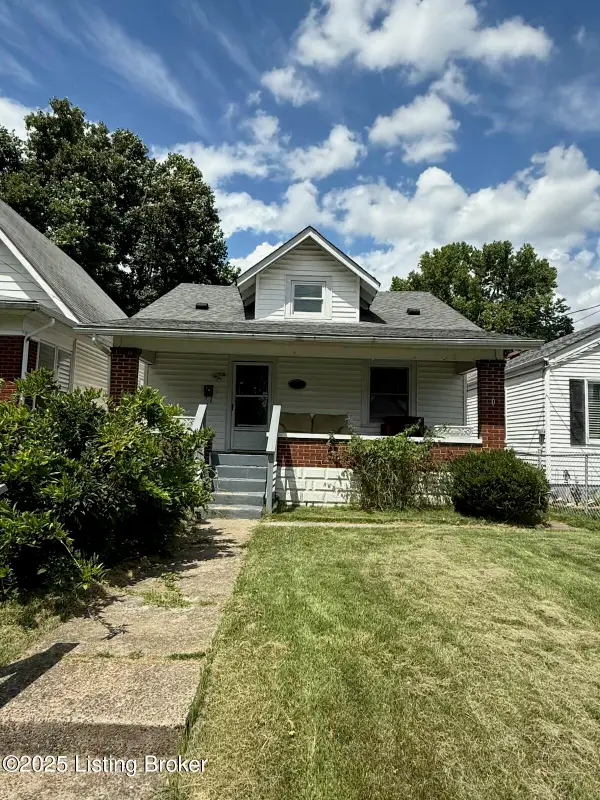 $134,900Active4 beds 1 baths1,445 sq. ft.
$134,900Active4 beds 1 baths1,445 sq. ft.717 Camden Ave, Louisville, KY 40215
MLS# 1695389Listed by: AMERICUS REALTY GROUP - New
 $81,500Active1 beds 1 baths712 sq. ft.
$81,500Active1 beds 1 baths712 sq. ft.263 El Conquistador Pl, Louisville, KY 40220
MLS# 1691637Listed by: BERKSHIRE HATHAWAY HOMESERVICES, PARKS & WEISBERG REALTORS - New
 $595,000Active3 beds 2 baths2,174 sq. ft.
$595,000Active3 beds 2 baths2,174 sq. ft.1261 Willow Ave, Louisville, KY 40204
MLS# 1695374Listed by: KENTUCKY SELECT PROPERTIES - New
 $310,000Active5 beds 3 baths1,895 sq. ft.
$310,000Active5 beds 3 baths1,895 sq. ft.4557 S 2nd St, Louisville, KY 40214
MLS# 1695379Listed by: KENTUCKY SELECT PROPERTIES - New
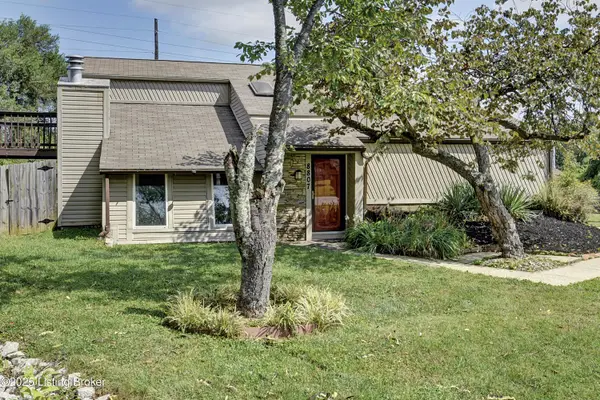 $299,900Active3 beds 2 baths1,734 sq. ft.
$299,900Active3 beds 2 baths1,734 sq. ft.8807 Roman Ct, Louisville, KY 40291
MLS# 1695383Listed by: PLUM TREE REALTY - New
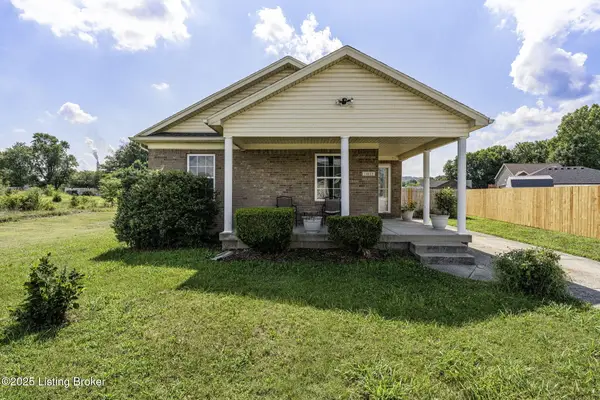 $199,900Active3 beds 2 baths1,164 sq. ft.
$199,900Active3 beds 2 baths1,164 sq. ft.14818 Dolly Madison Ct, Louisville, KY 40272
MLS# 1695384Listed by: LOPP REAL ESTATE - New
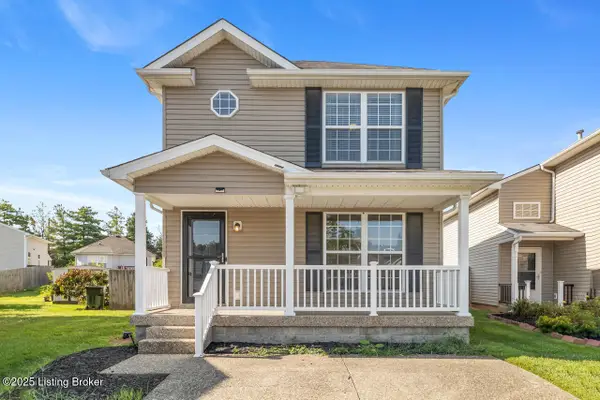 $225,000Active3 beds 2 baths1,141 sq. ft.
$225,000Active3 beds 2 baths1,141 sq. ft.12104 Eastbay Ct, Louisville, KY 40245
MLS# 1695386Listed by: RE/MAX PREMIER PROPERTIES - New
 $215,000Active3 beds 1 baths1,200 sq. ft.
$215,000Active3 beds 1 baths1,200 sq. ft.5901 Jessamine Lane, Louisville, KY 40258
MLS# 2025010112Listed by: KELLER WILLIAMS REALTY LOUISVILLE EAST - New
 $199,900Active2 beds 2 baths985 sq. ft.
$199,900Active2 beds 2 baths985 sq. ft.204 Logsdon Ct, Louisville, KY 40243
MLS# 1695365Listed by: SEMONIN REALTORS - New
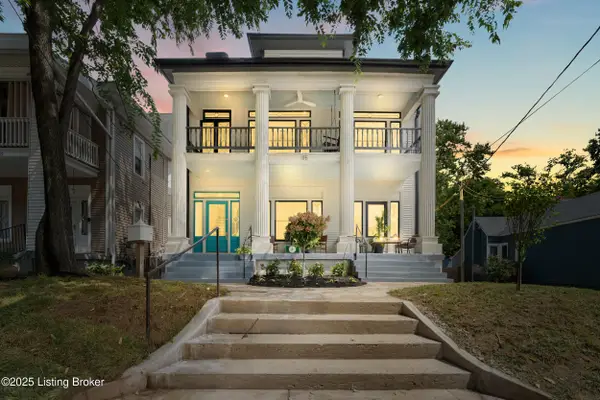 $670,000Active5 beds 6 baths3,673 sq. ft.
$670,000Active5 beds 6 baths3,673 sq. ft.115 N Keats Ave, Louisville, KY 40206
MLS# 1695366Listed by: 85W REAL ESTATE
