7801 Whipperwill Rd, Louisville, KY 40214
Local realty services provided by:Schuler Bauer Real Estate ERA Powered
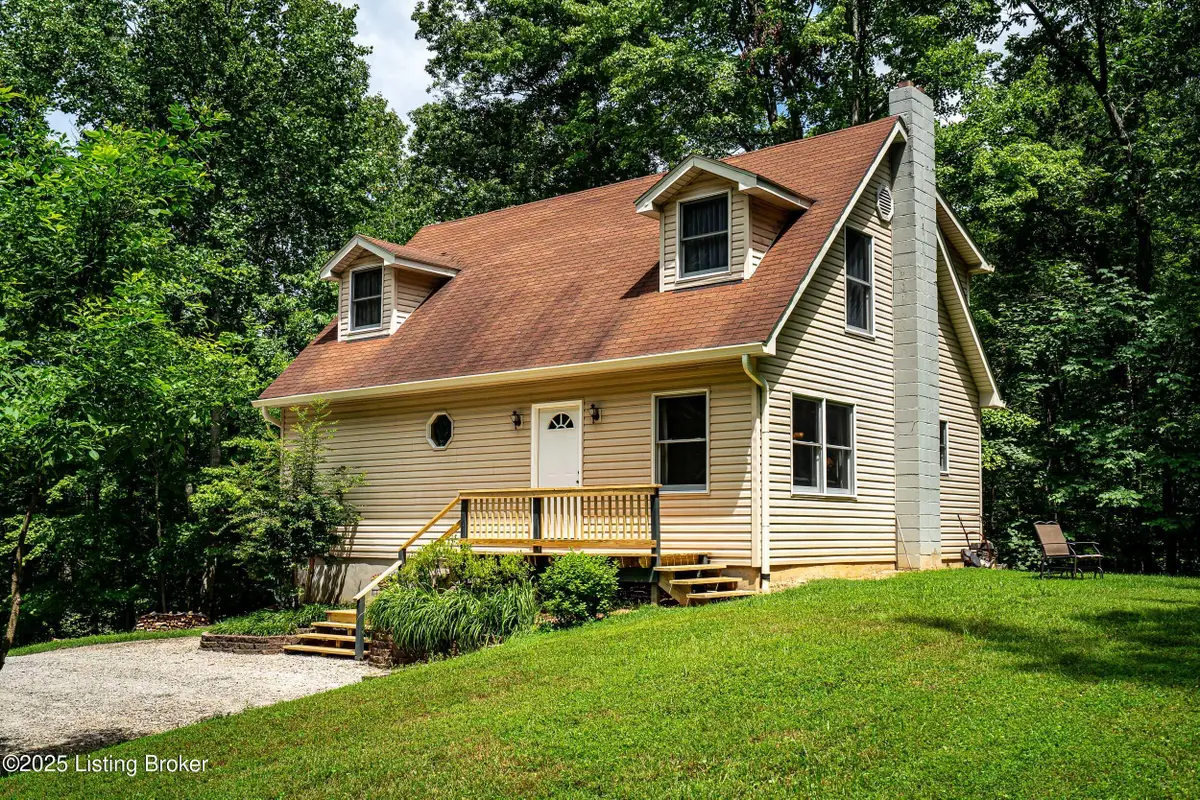
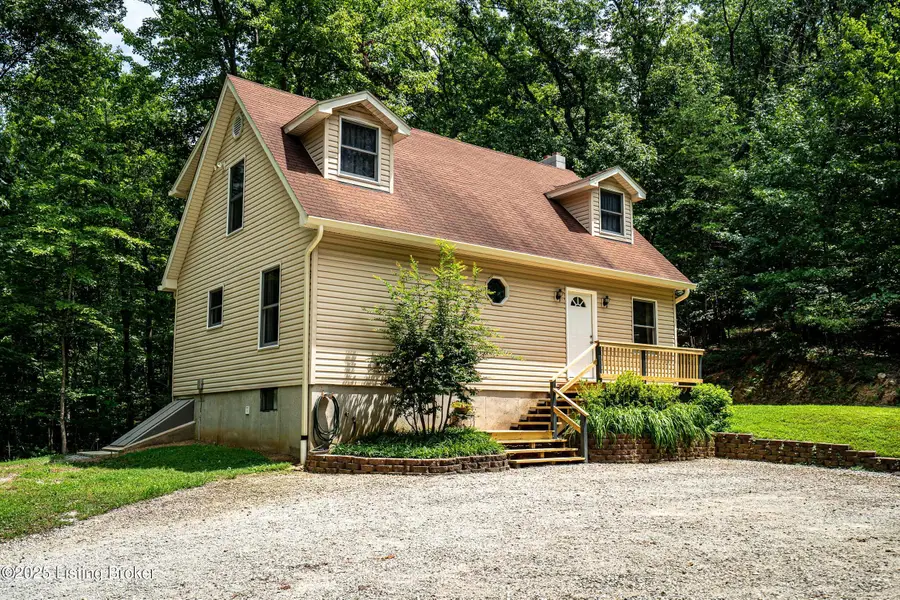
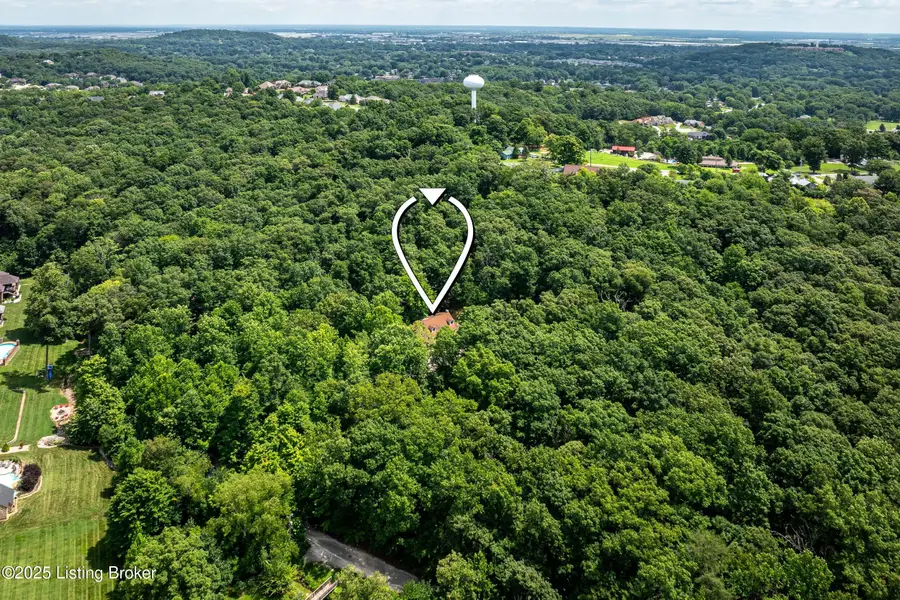
7801 Whipperwill Rd,Louisville, KY 40214
$289,000
- 3 Beds
- 3 Baths
- 1,444 sq. ft.
- Single family
- Pending
Listed by:jamie b gardner
Office:the agency louisville
MLS#:1694047
Source:KY_MSMLS
Price summary
- Price:$289,000
- Price per sq. ft.:$200.14
About this home
Nestled in a serene woodland oasis near Iroquois Park, this pristine 3-bedroom, 2.5-bathroom home harmoniously blends the tranquility of country living with the conveniences of city life. Spanning an impressive 3.45 acres, this private haven was masterfully crafted in 2000 and exudes a rustic elegance with its open concept design, showcasing exposed wood beams and white pine accents throughout. The kitchen features modern appliances that will remain for the new owners, butcher block countertops, and abundant cabinetry, all complemented by stunning parquet wood floors. The main level also boasts a discreet powder room and a bespoke built-in office organizer, ideal for those embracing the work-from-home lifestyle. Retreat to the comfort of the first-floor primary suite, offering a refreshed vanity and sleek flooring. Venture upstairs to discover two more spacious bedrooms (NEW carpet), one particularly expansive, and a well-appointed full bath. The home's meticulous care is evident at every turn. An unfinished basement presents endless possibilities, currently serving as a workshop with direct exterior access, roughed-in plumbing for a full bath, and the potential to become a vibrant art studio. Revel in the feeling of a secluded weekend retreat, while enjoying the reality of being just 10 minutes away from the bustling city amenities. This property isn't just a home; it's a lifestyle for those who appreciate space, nature, and proximity to urban comforts.
Contact an agent
Home facts
- Year built:2000
- Listing Id #:1694047
- Added:14 day(s) ago
- Updated:August 06, 2025 at 07:10 AM
Rooms and interior
- Bedrooms:3
- Total bathrooms:3
- Full bathrooms:2
- Half bathrooms:1
- Living area:1,444 sq. ft.
Heating and cooling
- Cooling:Central Air
- Heating:Electric, Propane, Radiant
Structure and exterior
- Year built:2000
- Building area:1,444 sq. ft.
- Lot area:3.45 Acres
Utilities
- Sewer:Public Sewer
Finances and disclosures
- Price:$289,000
- Price per sq. ft.:$200.14
New listings near 7801 Whipperwill Rd
- New
 $81,500Active1 beds 1 baths712 sq. ft.
$81,500Active1 beds 1 baths712 sq. ft.263 El Conquistador Pl, Louisville, KY 40220
MLS# 1691637Listed by: BERKSHIRE HATHAWAY HOMESERVICES, PARKS & WEISBERG REALTORS - New
 $595,000Active3 beds 2 baths2,174 sq. ft.
$595,000Active3 beds 2 baths2,174 sq. ft.1261 Willow Ave, Louisville, KY 40204
MLS# 1695374Listed by: KENTUCKY SELECT PROPERTIES - New
 $310,000Active5 beds 3 baths1,895 sq. ft.
$310,000Active5 beds 3 baths1,895 sq. ft.4557 S 2nd St, Louisville, KY 40214
MLS# 1695379Listed by: KENTUCKY SELECT PROPERTIES - New
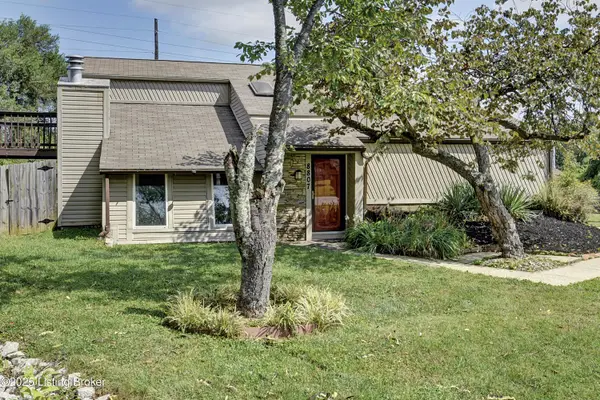 $299,900Active3 beds 2 baths1,734 sq. ft.
$299,900Active3 beds 2 baths1,734 sq. ft.8807 Roman Ct, Louisville, KY 40291
MLS# 1695383Listed by: PLUM TREE REALTY - New
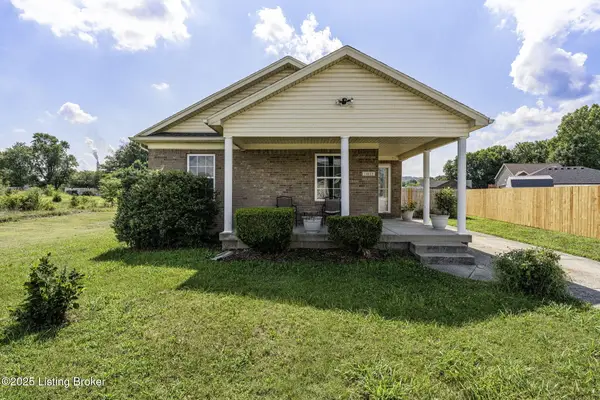 $199,900Active3 beds 2 baths1,164 sq. ft.
$199,900Active3 beds 2 baths1,164 sq. ft.14818 Dolly Madison Ct, Louisville, KY 40272
MLS# 1695384Listed by: LOPP REAL ESTATE - New
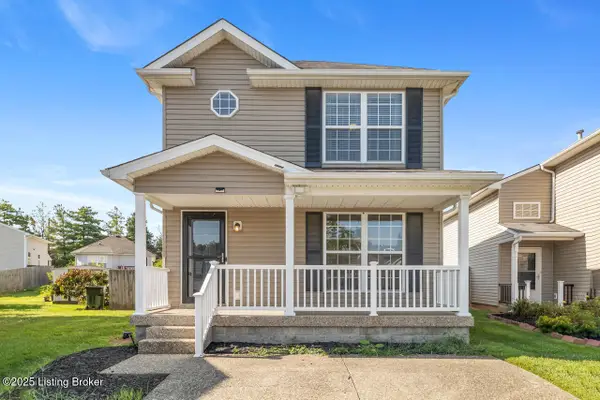 $225,000Active3 beds 2 baths1,141 sq. ft.
$225,000Active3 beds 2 baths1,141 sq. ft.12104 Eastbay Ct, Louisville, KY 40245
MLS# 1695386Listed by: RE/MAX PREMIER PROPERTIES - New
 $215,000Active3 beds 1 baths1,200 sq. ft.
$215,000Active3 beds 1 baths1,200 sq. ft.5901 Jessamine Lane, Louisville, KY 40258
MLS# 2025010112Listed by: KELLER WILLIAMS REALTY LOUISVILLE EAST - New
 $199,900Active2 beds 2 baths985 sq. ft.
$199,900Active2 beds 2 baths985 sq. ft.204 Logsdon Ct, Louisville, KY 40243
MLS# 1695365Listed by: SEMONIN REALTORS - New
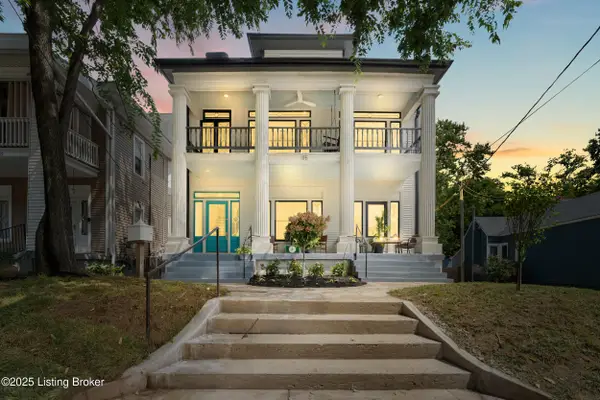 $670,000Active5 beds 6 baths3,673 sq. ft.
$670,000Active5 beds 6 baths3,673 sq. ft.115 N Keats Ave, Louisville, KY 40206
MLS# 1695366Listed by: 85W REAL ESTATE - New
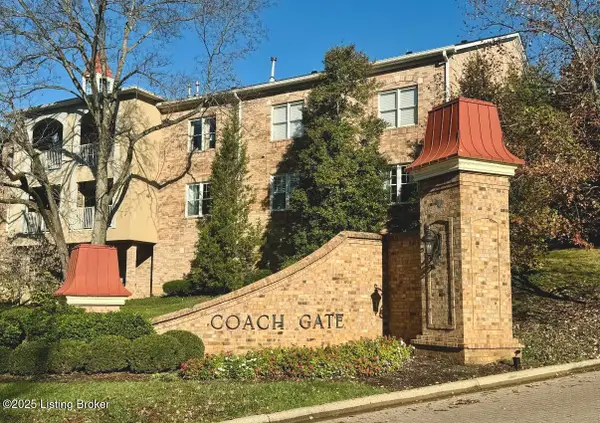 $285,000Active2 beds 2 baths1,361 sq. ft.
$285,000Active2 beds 2 baths1,361 sq. ft.5601 Coach Gate Wynde #30, Louisville, KY 40207
MLS# 1695367Listed by: NMJ REALTY
