8812 Swan Hill Rd, Louisville, KY 40241
Local realty services provided by:Schuler Bauer Real Estate ERA Powered

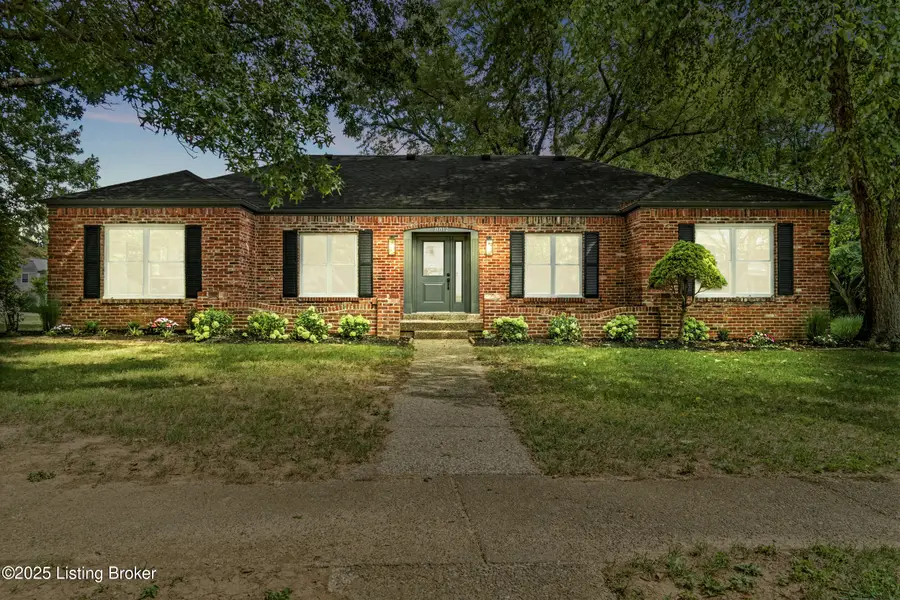
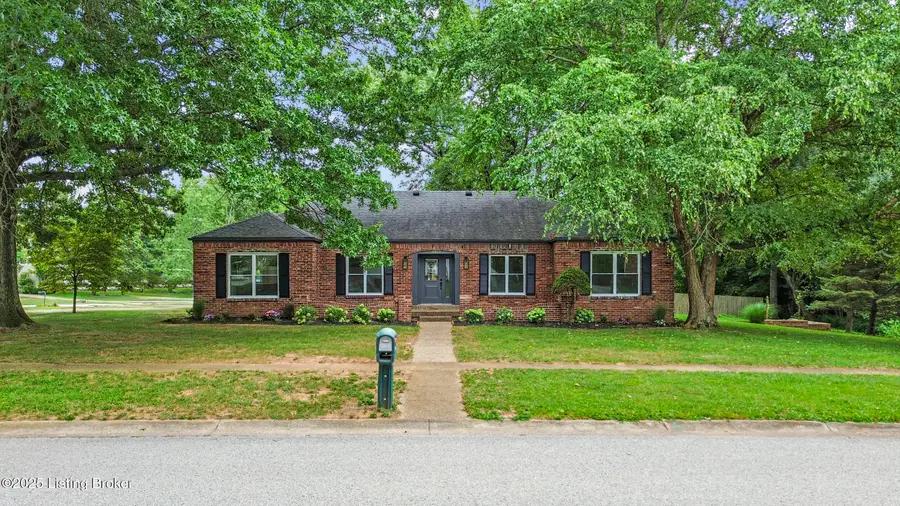
8812 Swan Hill Rd,Louisville, KY 40241
$519,900
- 3 Beds
- 3 Baths
- 3,557 sq. ft.
- Single family
- Active
Listed by:charles gray
Office:greentree real estate services
MLS#:1694706
Source:KY_MSMLS
Price summary
- Price:$519,900
- Price per sq. ft.:$262.97
About this home
Stylishly Renovated Ranch in Prime Springdale Location - Walk to Kentucky Country Day School & The Paddock Shops!
Welcome to this beautifully updated all-brick ranch in the desirable Springdale neighborhood—just a short walk to Kentucky Country Day School and The Paddock Shops. This home offers the perfect blend of modern finishes and classic charm, complete with a partially finished basement and a spacious corner lot.
The heart of the home is the stunning eat-in kitchen, showcasing crisp white cabinetry, a large navy-blue island, Kali quartz countertops, and elegant champagne bronze hardware and fixtures. Brand new LED recessed lighting throughout the main living areas enhances every design detail and brings warmth and brightness to the space. The primary suite features an oversized window with views of the backyard patio, a generous walk-in closet, and a luxurious en-suite bathroom with a custom tile walk-in shower and double vanity. Two additional bedrooms across the hall share a beautifully updated full bathideal for family or guests.
The family room offers a cozy brick gas fireplace, a charming coffee bar plumbed for a sink (if desired), and access to the backyard via a classic French door. The flexible living/dining space is open to the kitchen and filled with natural light from oversized windows, overlooking the freshly landscaped front yard.
Downstairs, the partially finished basement mirrors the upstairs design with matching recessed lighting and brand-new flooring. A custom built-in shelf adds character and function. There's also potential for a fourth bedroom (non-egress), home office, or hobby space. Plus, plumbing is ready for a wet barjust bring your vision! Additional updates include new energy-efficient windows and a brand-new HVAC system, offering long-term comfort and peace of mind. Outside, you'll love the large aggregate patio, mature shade trees, small fish pond, and the convenience of a side-entry 2-car garage with an oversized driveway.
Homes like this don't last long in Springdaleespecially with this level of design and proximity to top amenities. Schedule your private showing today and make this turnkey beauty your new home!
Contact an agent
Home facts
- Year built:1976
- Listing Id #:1694706
- Added:7 day(s) ago
- Updated:August 11, 2025 at 03:03 PM
Rooms and interior
- Bedrooms:3
- Total bathrooms:3
- Full bathrooms:3
- Living area:3,557 sq. ft.
Heating and cooling
- Cooling:Central Air
- Heating:FORCED AIR, Natural gas
Structure and exterior
- Year built:1976
- Building area:3,557 sq. ft.
- Lot area:0.42 Acres
Utilities
- Sewer:Public Sewer
Finances and disclosures
- Price:$519,900
- Price per sq. ft.:$262.97
New listings near 8812 Swan Hill Rd
- New
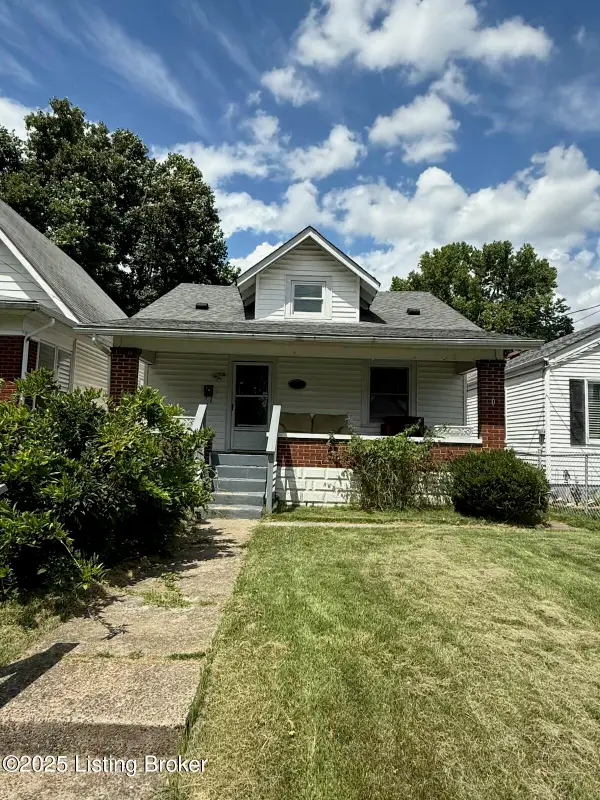 $134,900Active4 beds 1 baths1,445 sq. ft.
$134,900Active4 beds 1 baths1,445 sq. ft.717 Camden Ave, Louisville, KY 40215
MLS# 1695389Listed by: AMERICUS REALTY GROUP - New
 $81,500Active1 beds 1 baths712 sq. ft.
$81,500Active1 beds 1 baths712 sq. ft.263 El Conquistador Pl, Louisville, KY 40220
MLS# 1691637Listed by: BERKSHIRE HATHAWAY HOMESERVICES, PARKS & WEISBERG REALTORS - New
 $595,000Active3 beds 2 baths2,174 sq. ft.
$595,000Active3 beds 2 baths2,174 sq. ft.1261 Willow Ave, Louisville, KY 40204
MLS# 1695374Listed by: KENTUCKY SELECT PROPERTIES - New
 $310,000Active5 beds 3 baths1,895 sq. ft.
$310,000Active5 beds 3 baths1,895 sq. ft.4557 S 2nd St, Louisville, KY 40214
MLS# 1695379Listed by: KENTUCKY SELECT PROPERTIES - New
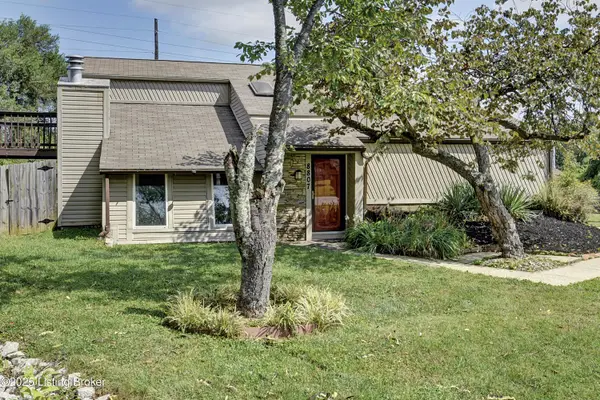 $299,900Active3 beds 2 baths1,734 sq. ft.
$299,900Active3 beds 2 baths1,734 sq. ft.8807 Roman Ct, Louisville, KY 40291
MLS# 1695383Listed by: PLUM TREE REALTY - New
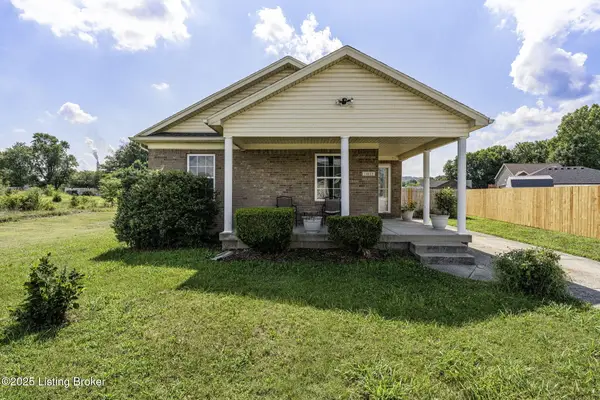 $199,900Active3 beds 2 baths1,164 sq. ft.
$199,900Active3 beds 2 baths1,164 sq. ft.14818 Dolly Madison Ct, Louisville, KY 40272
MLS# 1695384Listed by: LOPP REAL ESTATE - New
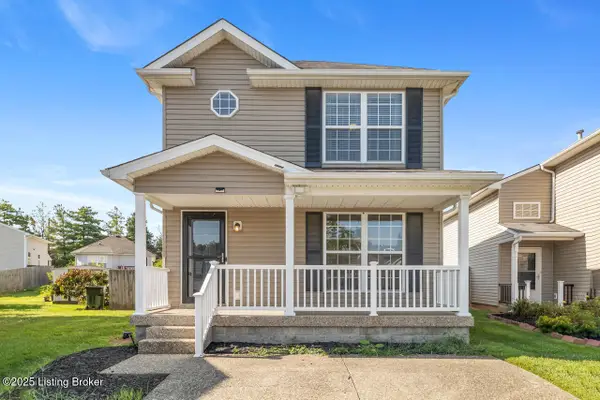 $225,000Active3 beds 2 baths1,141 sq. ft.
$225,000Active3 beds 2 baths1,141 sq. ft.12104 Eastbay Ct, Louisville, KY 40245
MLS# 1695386Listed by: RE/MAX PREMIER PROPERTIES - New
 $215,000Active3 beds 1 baths1,200 sq. ft.
$215,000Active3 beds 1 baths1,200 sq. ft.5901 Jessamine Lane, Louisville, KY 40258
MLS# 2025010112Listed by: KELLER WILLIAMS REALTY LOUISVILLE EAST - New
 $199,900Active2 beds 2 baths985 sq. ft.
$199,900Active2 beds 2 baths985 sq. ft.204 Logsdon Ct, Louisville, KY 40243
MLS# 1695365Listed by: SEMONIN REALTORS - New
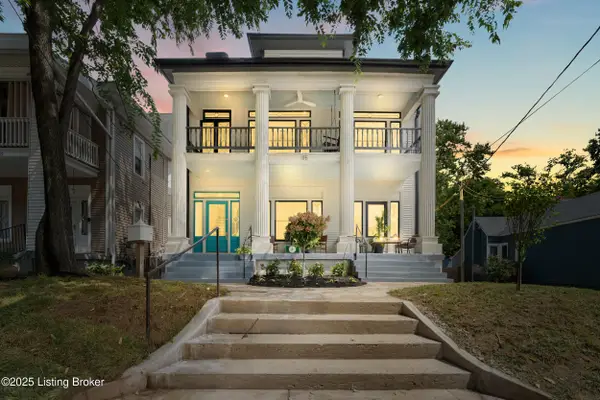 $670,000Active5 beds 6 baths3,673 sq. ft.
$670,000Active5 beds 6 baths3,673 sq. ft.115 N Keats Ave, Louisville, KY 40206
MLS# 1695366Listed by: 85W REAL ESTATE
