945 S Shelby St, Louisville, KY 40203
Local realty services provided by:Schuler Bauer Real Estate ERA Powered

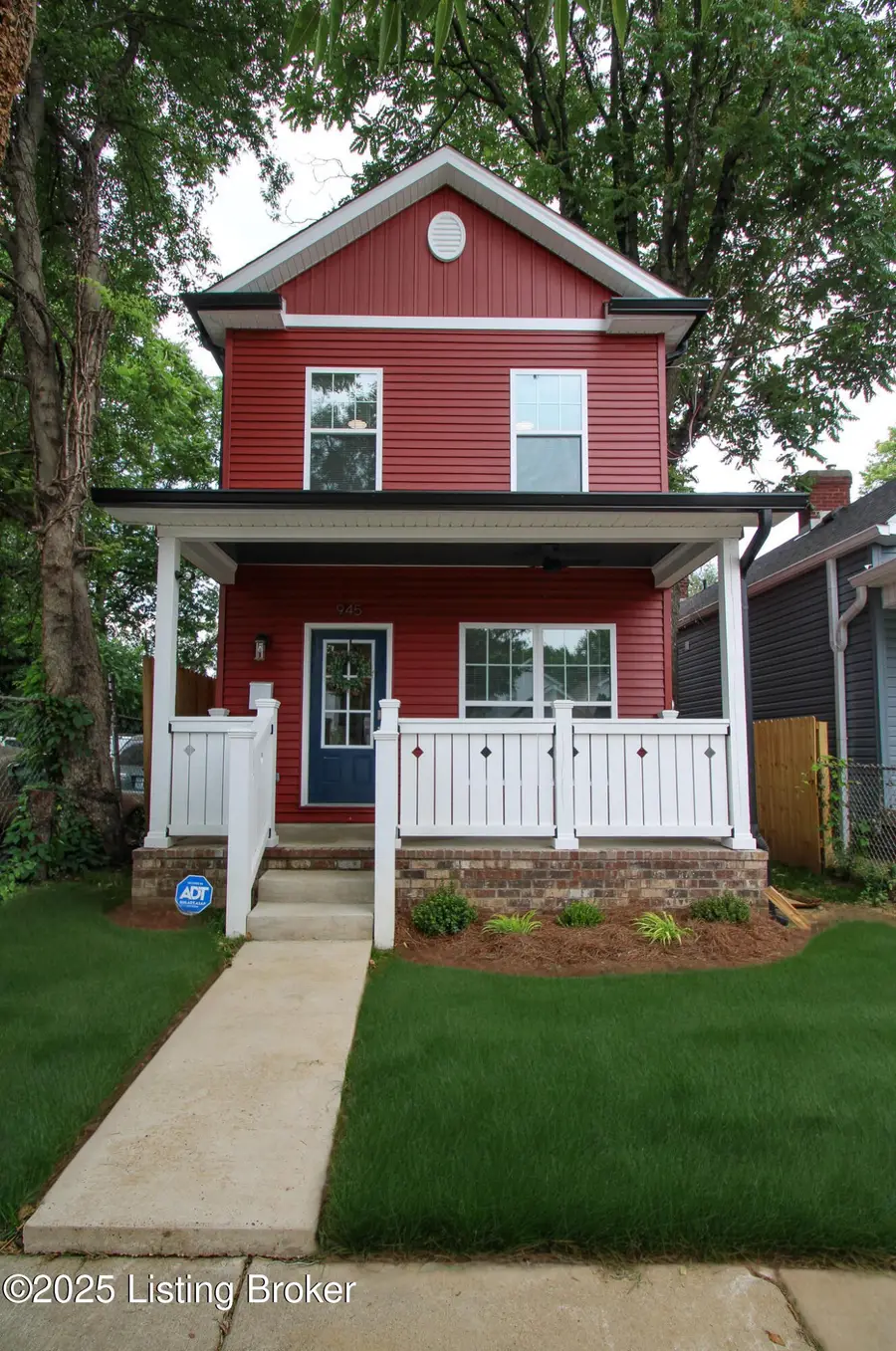
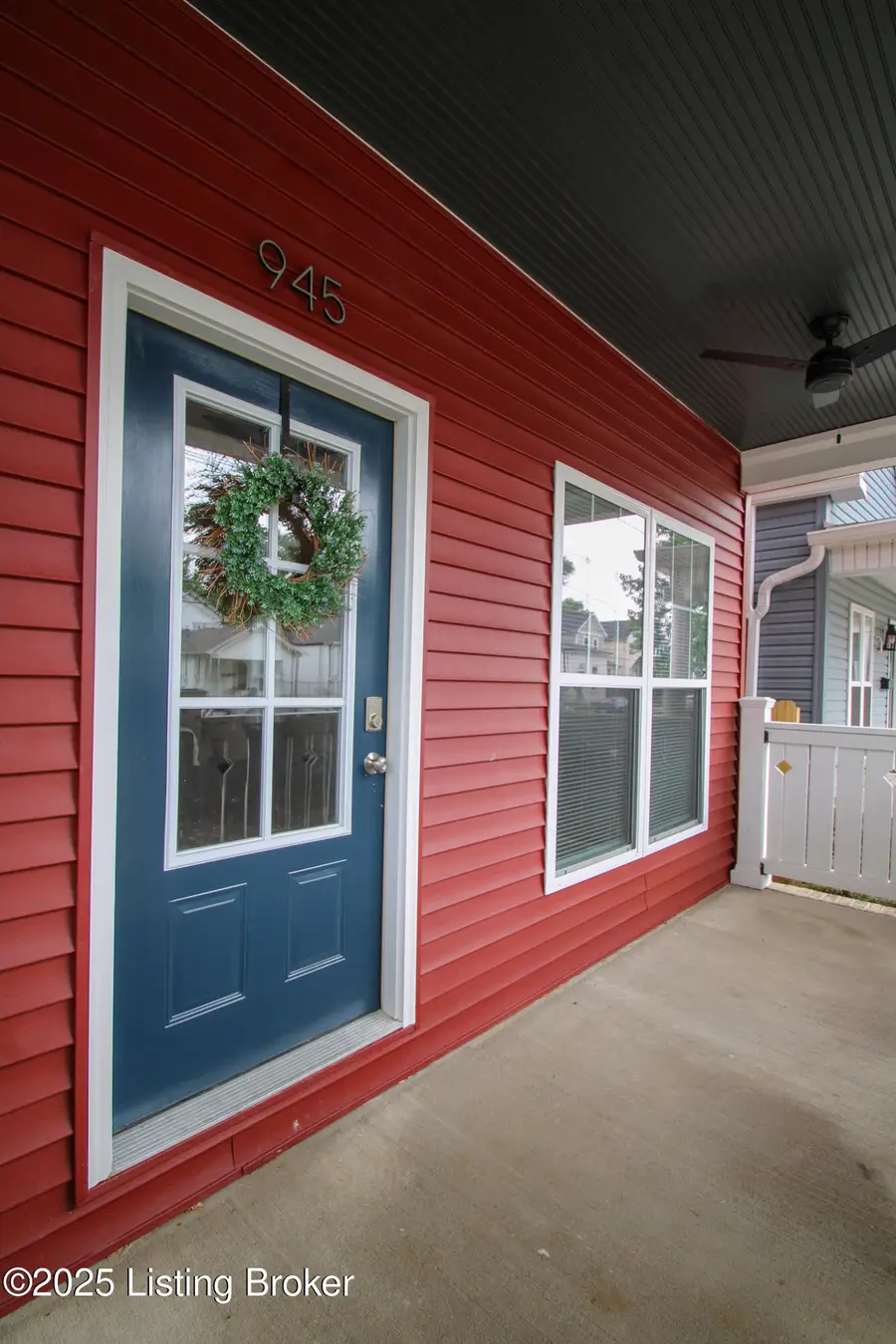
945 S Shelby St,Louisville, KY 40203
$299,900
- 3 Beds
- 3 Baths
- 1,428 sq. ft.
- Single family
- Active
Listed by:jeremy allen
Office:weichert realtors-abg
MLS#:1689117
Source:KY_MSMLS
Price summary
- Price:$299,900
- Price per sq. ft.:$210.01
About this home
Stylish NEW CONSTRUCTION within blocks of Logan St Market & Shelby Park. The covered front porch leads to an open concept first floor featuring the living room, dining, and kitchen. This home offers engineered wood flooring throughout, LED recessed lighting and ample closet space. The kitchen features shaker style cabinetry with soft close drawers and doors, quartz countertops, and a tile backsplash with a custom range hood. A full suite of stainless-steel appliances completes the space. This kitchen opens to the fully fenced private back yard complete with a large deck. A half bath is conveniently located on the first floor. Upstairs there are two bedrooms and a full bath in the front of the home. The hall bathroom has a bespoke tiled shower, porcelain tile floors and a comfort height vanity with marble top. The primary suite overlooks the back yard and has an oversized walk-in-closet. The en suite bath features tile floors, a walk-in shower with glass enclosure and a modern vanity. One year builders warranty provided. Schedule your showing today!
Contact an agent
Home facts
- Year built:2025
- Listing Id #:1689117
- Added:66 day(s) ago
- Updated:August 06, 2025 at 02:45 PM
Rooms and interior
- Bedrooms:3
- Total bathrooms:3
- Full bathrooms:2
- Half bathrooms:1
- Living area:1,428 sq. ft.
Heating and cooling
- Cooling:Heat Pump
- Heating:Electric, FORCED AIR
Structure and exterior
- Year built:2025
- Building area:1,428 sq. ft.
- Lot area:0.09 Acres
Utilities
- Sewer:Public Sewer
Finances and disclosures
- Price:$299,900
- Price per sq. ft.:$210.01
New listings near 945 S Shelby St
- New
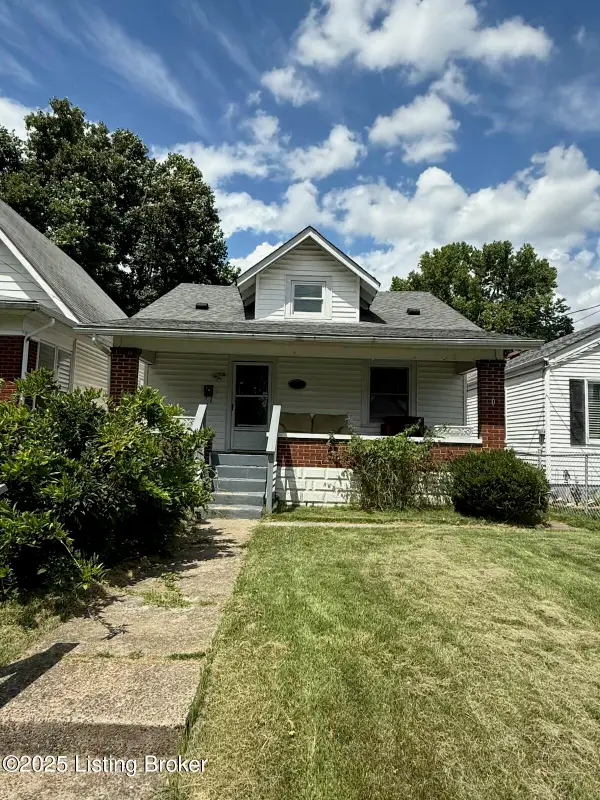 $134,900Active4 beds 1 baths1,445 sq. ft.
$134,900Active4 beds 1 baths1,445 sq. ft.717 Camden Ave, Louisville, KY 40215
MLS# 1695389Listed by: AMERICUS REALTY GROUP - New
 $81,500Active1 beds 1 baths712 sq. ft.
$81,500Active1 beds 1 baths712 sq. ft.263 El Conquistador Pl, Louisville, KY 40220
MLS# 1691637Listed by: BERKSHIRE HATHAWAY HOMESERVICES, PARKS & WEISBERG REALTORS - New
 $595,000Active3 beds 2 baths2,174 sq. ft.
$595,000Active3 beds 2 baths2,174 sq. ft.1261 Willow Ave, Louisville, KY 40204
MLS# 1695374Listed by: KENTUCKY SELECT PROPERTIES - New
 $310,000Active5 beds 3 baths1,895 sq. ft.
$310,000Active5 beds 3 baths1,895 sq. ft.4557 S 2nd St, Louisville, KY 40214
MLS# 1695379Listed by: KENTUCKY SELECT PROPERTIES - New
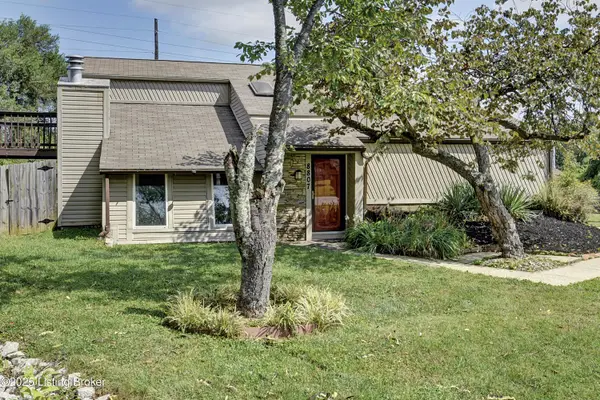 $299,900Active3 beds 2 baths1,734 sq. ft.
$299,900Active3 beds 2 baths1,734 sq. ft.8807 Roman Ct, Louisville, KY 40291
MLS# 1695383Listed by: PLUM TREE REALTY - New
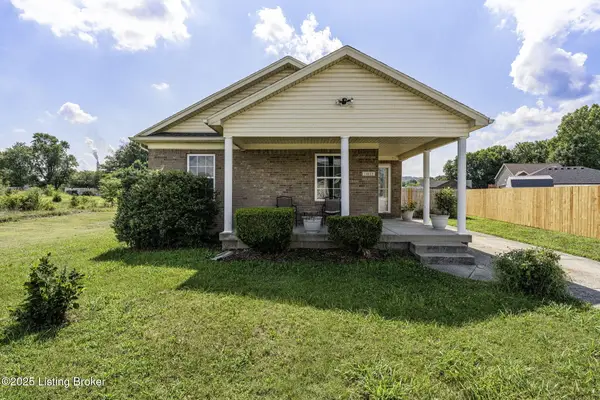 $199,900Active3 beds 2 baths1,164 sq. ft.
$199,900Active3 beds 2 baths1,164 sq. ft.14818 Dolly Madison Ct, Louisville, KY 40272
MLS# 1695384Listed by: LOPP REAL ESTATE - New
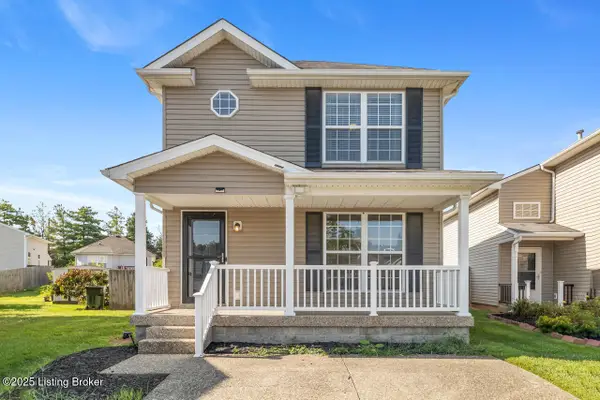 $225,000Active3 beds 2 baths1,141 sq. ft.
$225,000Active3 beds 2 baths1,141 sq. ft.12104 Eastbay Ct, Louisville, KY 40245
MLS# 1695386Listed by: RE/MAX PREMIER PROPERTIES - New
 $215,000Active3 beds 1 baths1,200 sq. ft.
$215,000Active3 beds 1 baths1,200 sq. ft.5901 Jessamine Lane, Louisville, KY 40258
MLS# 2025010112Listed by: KELLER WILLIAMS REALTY LOUISVILLE EAST - New
 $199,900Active2 beds 2 baths985 sq. ft.
$199,900Active2 beds 2 baths985 sq. ft.204 Logsdon Ct, Louisville, KY 40243
MLS# 1695365Listed by: SEMONIN REALTORS - New
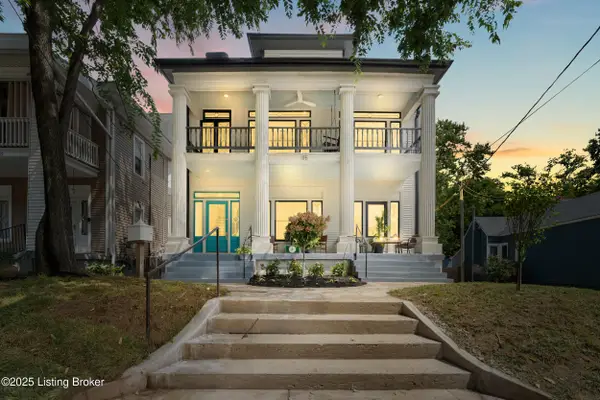 $670,000Active5 beds 6 baths3,673 sq. ft.
$670,000Active5 beds 6 baths3,673 sq. ft.115 N Keats Ave, Louisville, KY 40206
MLS# 1695366Listed by: 85W REAL ESTATE
