1782 West Leestown Road, Midway, KY 40347
Local realty services provided by:ERA Select Real Estate



1782 West Leestown Road,Midway, KY 40347
$6,750,000
- 4 Beds
- 5 Baths
- 5,531 sq. ft.
- Single family
- Pending
Listed by:f. hill parker
Office:turf town properties
MLS#:25009864
Source:KY_LBAR
Price summary
- Price:$6,750,000
- Price per sq. ft.:$1,220.39
About this home
This farm sports fabulous views of an iconic horse farm & an ideal location. The gorgeous 2019 custom-built home has all of the extras you desire- elevator, Control 4 system audio, video thru-out the house in every room, gourmet kitchen with Miele appliances, the kitchen opens to the 2- story great room w/ gas log fireplace, covered brick porch w/ fireplace overlooking the heated Salt-water pool. 2nd floor man cave w/ wet bar & Juliette balcony overlooks the farm. The house has a deluxe master suite w/ fireplace, fabulous light fixtures, art studio, partially finished basement, geo-thermal heating/cooling system. Security cameras w/ recording 24/7 controls, lights and gate from home or afar, & remote gate control. There is a 22 kw Generac propane generator, 1000-gallon buried propane tank, automated irrigation system. 3-car attached garage, motor home garage, separate barn w/ additional garage spaces, tons of storage, solar panels, orchard. Starlink Internet is hooked up. A fabulous additional house on 1 acre is also available.
Contact an agent
Home facts
- Year built:2019
- Listing Id #:25009864
- Added:90 day(s) ago
- Updated:June 02, 2025 at 05:36 PM
Rooms and interior
- Bedrooms:4
- Total bathrooms:5
- Full bathrooms:4
- Half bathrooms:1
- Living area:5,531 sq. ft.
Heating and cooling
- Cooling:Geothermal, Zoned
- Heating:Geothermal, Zoned
Structure and exterior
- Year built:2019
- Building area:5,531 sq. ft.
- Lot area:39.4 Acres
Schools
- High school:Woodford Co
- Middle school:Woodford Co
- Elementary school:Northside
Utilities
- Water:Public
Finances and disclosures
- Price:$6,750,000
- Price per sq. ft.:$1,220.39
New listings near 1782 West Leestown Road
- New
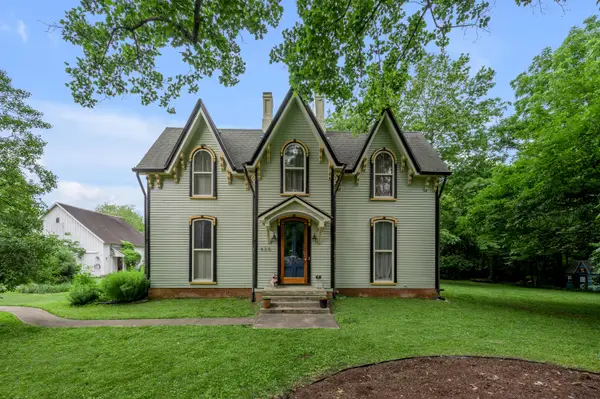 $890,000Active4 beds 3 baths3,166 sq. ft.
$890,000Active4 beds 3 baths3,166 sq. ft.425 North Winter Street, Midway, KY 40347
MLS# 25018258Listed by: BLUEGRASS SOTHEBY'S INTERNATIONAL REALTY - New
 $419,000Active4 beds 3 baths2,332 sq. ft.
$419,000Active4 beds 3 baths2,332 sq. ft.102 Cottage Garden Lane, Midway, KY 40347
MLS# 25017668Listed by: RE/MAX CREATIVE REALTY 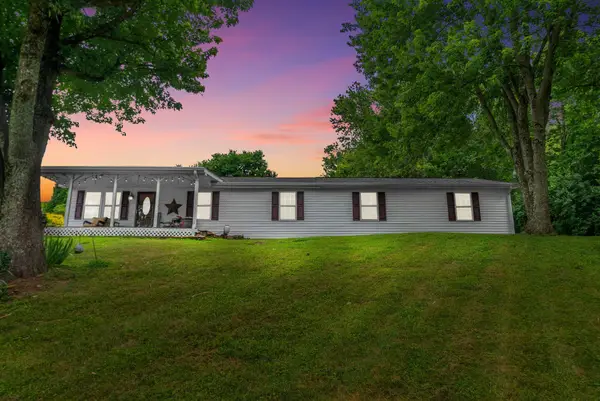 $699,000Active6 beds 3 baths2,604 sq. ft.
$699,000Active6 beds 3 baths2,604 sq. ft.170 Davistown Road, Midway, KY 40347
MLS# 25015102Listed by: RO&CO REAL ESTATE $1,450,000Active4 beds 4 baths5,033 sq. ft.
$1,450,000Active4 beds 4 baths5,033 sq. ft.1599 Woodlake Road, Midway, KY 40347
MLS# 25014490Listed by: FOUR SEASONS REALTY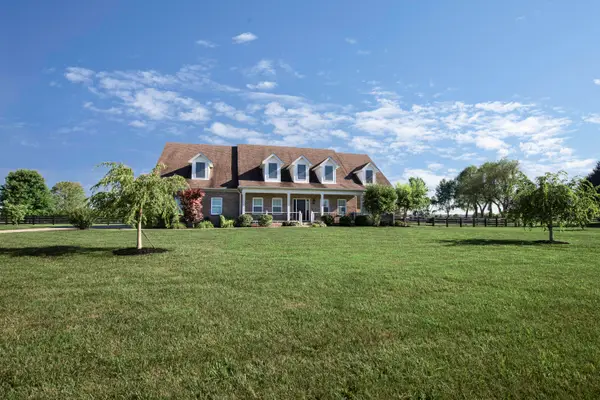 $856,250Active5 beds 3 baths4,202 sq. ft.
$856,250Active5 beds 3 baths4,202 sq. ft.136 King Fisher Way, Midway, KY 40347
MLS# 25014273Listed by: RECTOR HAYDEN REALTORS $1,100,000Active4 beds 4 baths4,808 sq. ft.
$1,100,000Active4 beds 4 baths4,808 sq. ft.321 South Turner Street, Midway, KY 40347
MLS# 25014077Listed by: TURF TOWN PROPERTIES $398,294Pending28.47 Acres
$398,294Pending28.47 Acres325 Harmony Lane, Midway, KY 40347
MLS# 25012785Listed by: CHRISTIES INTERNATIONAL REAL ESTATE BLUEGRASS $219,900Active3 beds 2 baths1,100 sq. ft.
$219,900Active3 beds 2 baths1,100 sq. ft.224 East Higgins Street, Midway, KY 40347
MLS# 25012426Listed by: TORREY SMITH REALTY CO, LLC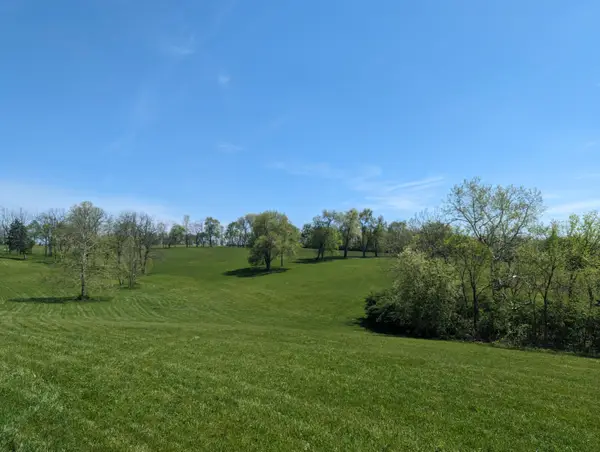 $864,000Active-- beds -- baths
$864,000Active-- beds -- baths2639 Weisenberger Mill Road, Midway, KY 40347
MLS# 25012493Listed by: KENTUCKY LAND AND HOME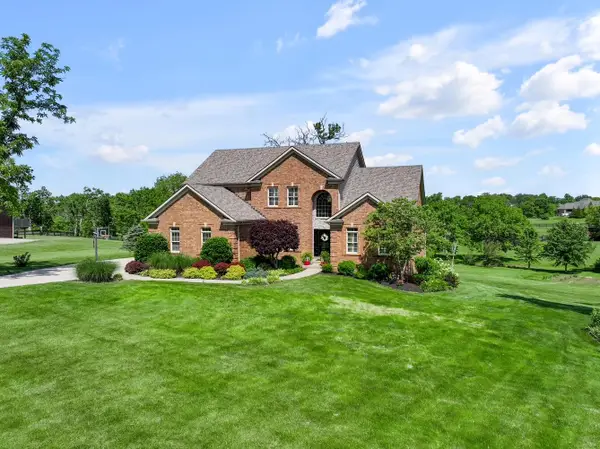 $1,145,000Active5 beds 5 baths5,542 sq. ft.
$1,145,000Active5 beds 5 baths5,542 sq. ft.101 Sand Piper Court, Midway, KY 40347
MLS# 25011799Listed by: SIGNATURE REAL ESTATE, LLC

