645 Sand Springs Road, Mount Vernon, KY 40456
Local realty services provided by:ERA Select Real Estate
645 Sand Springs Road,Mt Vernon, KY 40456
$249,900
- 6 Beds
- 3 Baths
- 3,248 sq. ft.
- Single family
- Pending
Listed by:jeffery w cromer
Office:weichert realtors - ford brothers
MLS#:25503663
Source:KY_LBAR
Price summary
- Price:$249,900
- Price per sq. ft.:$76.94
About this home
Spacious Ranch Home - 6 Bedrooms, 3 Baths - Just Minutes from Mt. Vernon! Looking for space, comfort, and convenience? This beautiful ranch-style home has it all — with a total of 6 bedrooms and 3 full baths, offering plenty of room for family and guests! The main level features a welcoming living room, kitchen with custom-built oak cabinetry, pantry, and three bedrooms with a full bath. The finished basement provides even more living area with a second kitchen and family room, three additional bedrooms, two baths, and a bonus room — ideal for entertaining, extended family, or a home office. Additional amenities include: Two-car attached garage Half-circle concrete driveway Barn and storage shed Beautiful landscaping Central heat and air All this sits on a picturesque 1.25-acre lot, perfectly located just 6/10 mile from Mt. Vernon — close to town, yet offering the peace and space of the countryside. Prime Location - Move-in Ready - So Much to Offer! Call today to schedule your private showing — this one won't last long!
Contact an agent
Home facts
- Year built:9999
- Listing ID #:25503663
- Added:2 day(s) ago
- Updated:October 16, 2025 at 05:40 PM
Rooms and interior
- Bedrooms:6
- Total bathrooms:3
- Full bathrooms:3
- Living area:3,248 sq. ft.
Heating and cooling
- Cooling:Heat Pump
- Heating:Forced Air, Heat Pump
Structure and exterior
- Year built:9999
- Building area:3,248 sq. ft.
- Lot area:1.25 Acres
Schools
- High school:Rockcastle Co
- Middle school:Rockcastle Co
- Elementary school:Mt. Vernon
Utilities
- Water:Public
- Sewer:Septic Tank
Finances and disclosures
- Price:$249,900
- Price per sq. ft.:$76.94
New listings near 645 Sand Springs Road
- New
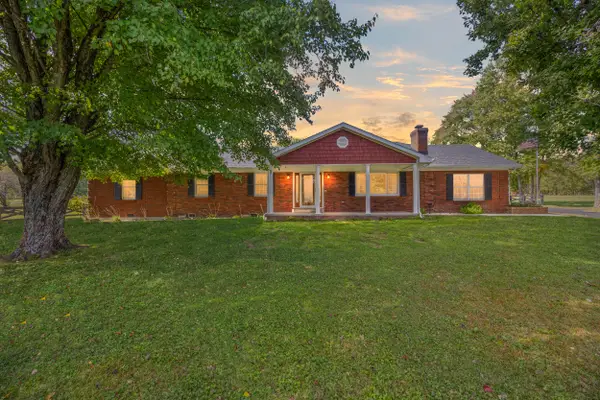 $425,000Active3 beds 2 baths2,602 sq. ft.
$425,000Active3 beds 2 baths2,602 sq. ft.10197 N Wilderness Road, Mt Vernon, KY 40456
MLS# 25503304Listed by: KELLER WILLIAMS LEGACY GROUP - New
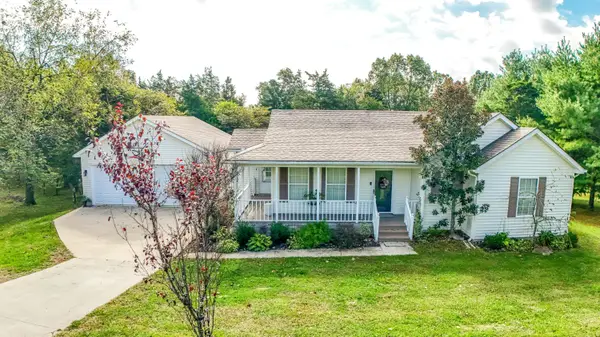 $279,900Active3 beds 2 baths1,740 sq. ft.
$279,900Active3 beds 2 baths1,740 sq. ft.388 Rolling Hills Road, Mt Vernon, KY 40456
MLS# 25503554Listed by: WEICHERT REALTORS - FORD BROTHERS 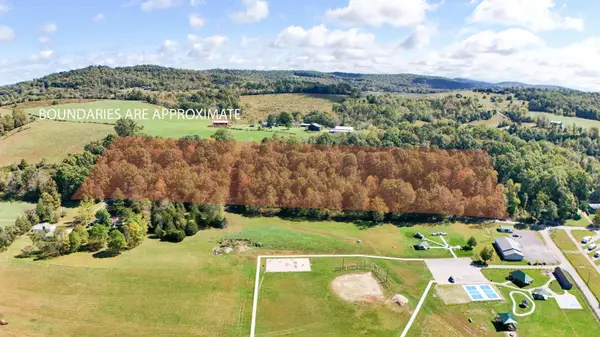 $110,000Pending6.46 Acres
$110,000Pending6.46 Acres9999 Renfro Creek Road, Mt Vernon, KY 40456
MLS# 25503193Listed by: WEICHERT REALTORS - FORD BROTHERS- New
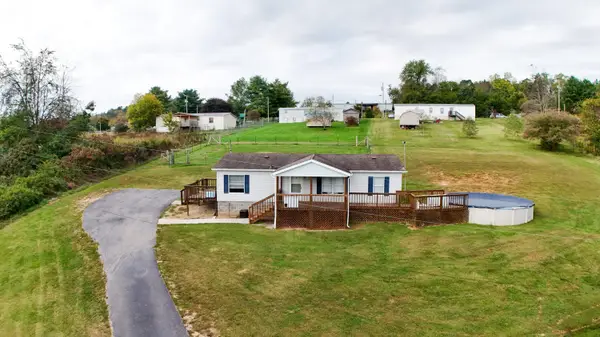 $174,900Active3 beds 2 baths1,344 sq. ft.
$174,900Active3 beds 2 baths1,344 sq. ft.205 Willowtree Lane, Mt Vernon, KY 40456
MLS# 25503116Listed by: WEICHERT REALTORS - FORD BROTHERS  $39,900Active6 Acres
$39,900Active6 Acres999 Old Hummel School Road, Mt Vernon, KY 40456
MLS# 25502804Listed by: WEICHERT REALTORS - FORD BROTHERS- Open Sun, 2 to 4pm
 $459,900Active4 beds 3 baths2,940 sq. ft.
$459,900Active4 beds 3 baths2,940 sq. ft.207 Maretburg Road, Mt Vernon, KY 40456
MLS# 25502787Listed by: WEICHERT REALTORS - FORD BROTHERS  $466,000Active-- beds -- baths
$466,000Active-- beds -- baths9999 Buffalo Branch Rd., Mt Vernon, KY 40456
MLS# 25501906Listed by: DREAM MAKER REALTY, LLC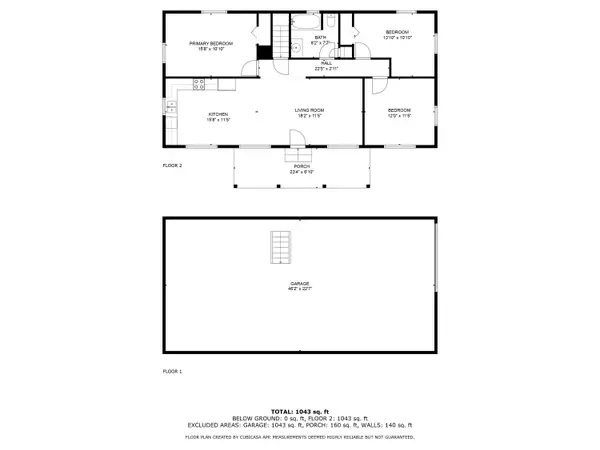 $195,000Active3 beds 1 baths1,043 sq. ft.
$195,000Active3 beds 1 baths1,043 sq. ft.145 Mcguire Lane, Mt Vernon, KY 40456
MLS# 25500781Listed by: BERKSHIRE HATHAWAY HOMESERVICES FOSTER REALTORS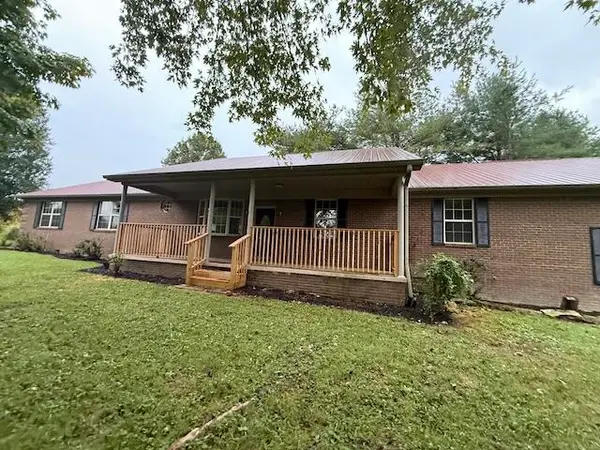 $359,900Active4 beds 2 baths2,640 sq. ft.
$359,900Active4 beds 2 baths2,640 sq. ft.1305 Maretburg Cemetery Road, Mt Vernon, KY 40456
MLS# 25501382Listed by: SOUTH FORK REALTY
