100 Makayla Trail, Nicholasville, KY 40356
Local realty services provided by:ERA Select Real Estate
Listed by:vanessa vale team - vanessa vale womack
Office:lpt realty
MLS#:25501197
Source:KY_LBAR
Price summary
- Price:$545,000
- Price per sq. ft.:$205.82
About this home
Move in before the Holidays! New Construction with thoughtful design and attention to detail. 1st floor and 2nd floor primary suites create the perfect In-Law / Multi-Family floorplan with ample room to spread out. No step entry from the garage and a first-floor primary suite with a walk-in shower make a great option for someone needing convenience or accessibility. Large open kitchen with ample room for a large dining table, a side built-in bar, and built-ins around the fireplace. Drop Zone with built-in bench and cabinets to hide clutter from guests who pop in unexpectedly. Upstairs features a larger primary suite, 2 other large bedrooms, and a full bath. Also on the second floor is a large utility room with built-in cabinets and a separate storage room. An oversized 2 car garage (see sketch) is perfect for a boat, workshop, small gym space, or extra storage. Built by Womack Construction Co., a member of BIA (Builders Industry Association of Central KY).
Contact an agent
Home facts
- Year built:2025
- Listing ID #:25501197
- Added:49 day(s) ago
- Updated:October 31, 2025 at 10:47 PM
Rooms and interior
- Bedrooms:4
- Total bathrooms:4
- Full bathrooms:3
- Half bathrooms:1
- Living area:2,648 sq. ft.
Heating and cooling
- Cooling:Electric
- Heating:Natural Gas
Structure and exterior
- Year built:2025
- Building area:2,648 sq. ft.
- Lot area:0.26 Acres
Schools
- High school:West Jess HS
- Middle school:West Jessamine Middle School
- Elementary school:Wilmore
Utilities
- Water:Public
- Sewer:Public Sewer
Finances and disclosures
- Price:$545,000
- Price per sq. ft.:$205.82
New listings near 100 Makayla Trail
- New
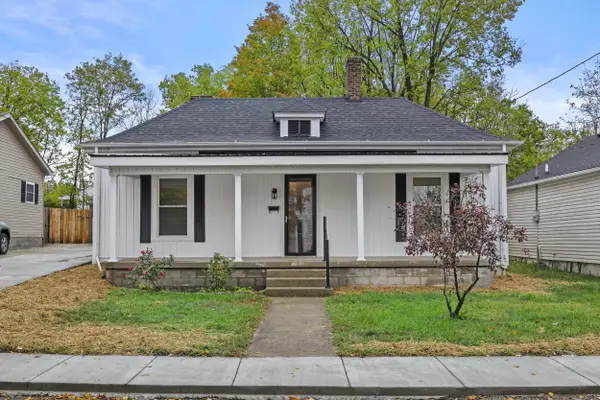 $250,000Active3 beds 1 baths1,252 sq. ft.
$250,000Active3 beds 1 baths1,252 sq. ft.116 N 4th Street, Nicholasville, KY 40356
MLS# 25505052Listed by: TRU LIFE REAL ESTATE - New
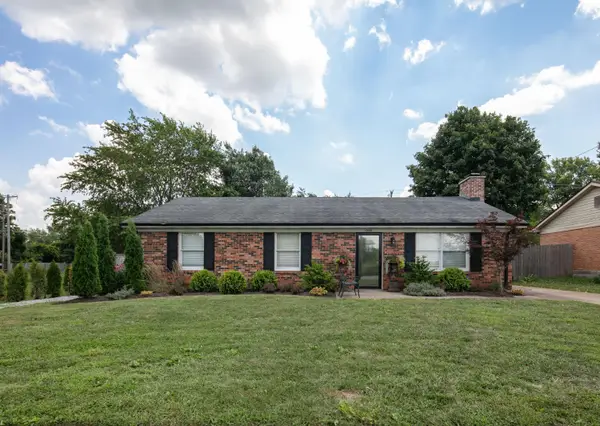 $269,900Active3 beds 1 baths1,215 sq. ft.
$269,900Active3 beds 1 baths1,215 sq. ft.1334 Shun Pike, Nicholasville, KY 40356
MLS# 25505023Listed by: UNITED REAL ESTATE BLUEGRASS - Open Sun, 1 to 4pmNew
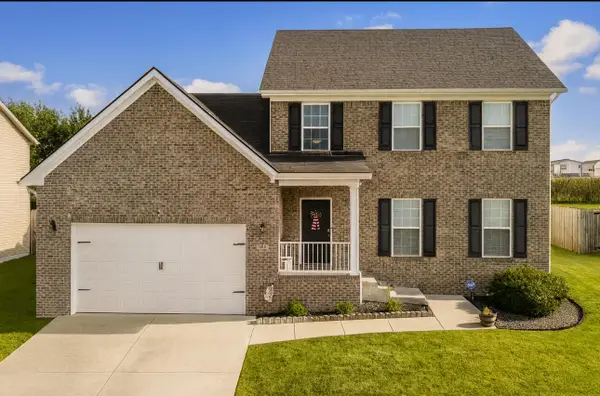 $379,900Active4 beds 3 baths2,406 sq. ft.
$379,900Active4 beds 3 baths2,406 sq. ft.501 Mcpeek Place, Nicholasville, KY 40356
MLS# 25504549Listed by: RE/MAX ELITE LEXINGTON - New
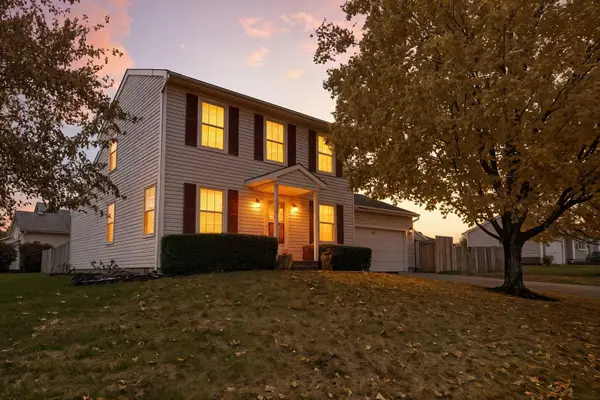 $299,000Active3 beds 2 baths1,533 sq. ft.
$299,000Active3 beds 2 baths1,533 sq. ft.101 E Ridge Drive, Nicholasville, KY 40356
MLS# 25504996Listed by: ERA SELECT REAL ESTATE - New
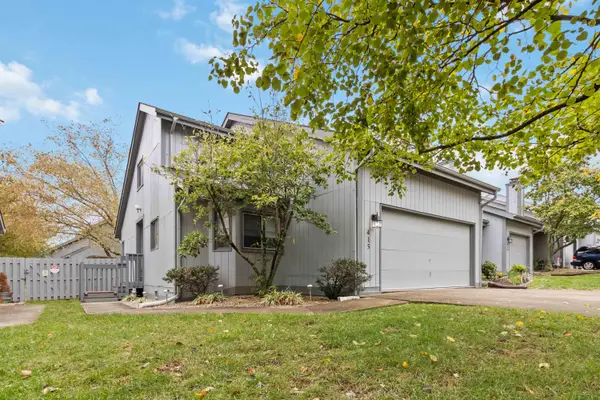 $255,000Active3 beds 2 baths1,588 sq. ft.
$255,000Active3 beds 2 baths1,588 sq. ft.415 Applegrove Drive, Nicholasville, KY 40356
MLS# 25504958Listed by: CENTURY 21 ADVANTAGE REALTY - New
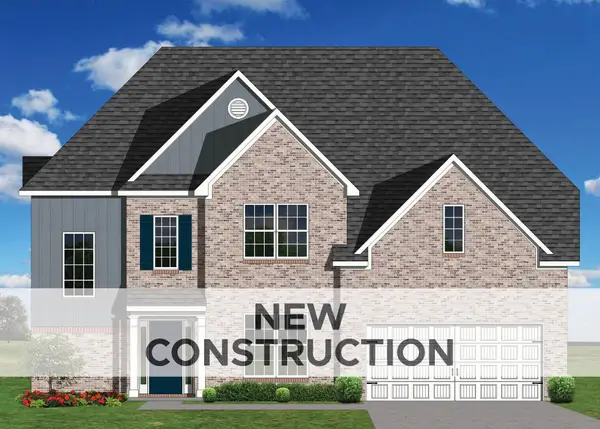 $538,328Active5 beds 3 baths2,754 sq. ft.
$538,328Active5 beds 3 baths2,754 sq. ft.104 Hawks Bill Court, Nicholasville, KY 40356
MLS# 25504923Listed by: CHRISTIES INTERNATIONAL REAL ESTATE BLUEGRASS - New
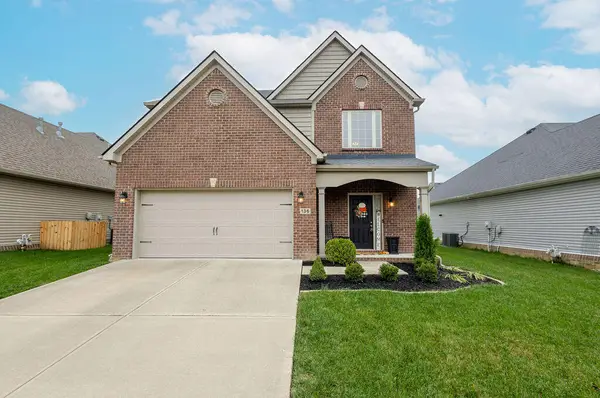 $409,900Active3 beds 3 baths1,982 sq. ft.
$409,900Active3 beds 3 baths1,982 sq. ft.136 Waxwing Lane, Nicholasville, KY 40356
MLS# 25504899Listed by: LIFSTYL REAL ESTATE - New
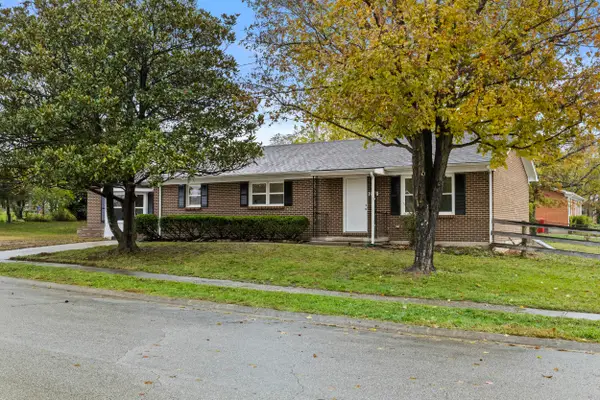 $279,900Active3 beds 2 baths1,606 sq. ft.
$279,900Active3 beds 2 baths1,606 sq. ft.210 Foxwood Drive, Nicholasville, KY 40356
MLS# 25504817Listed by: POSITIVE PROPERTY MANAGEMENT - Open Sun, 2 to 4pmNew
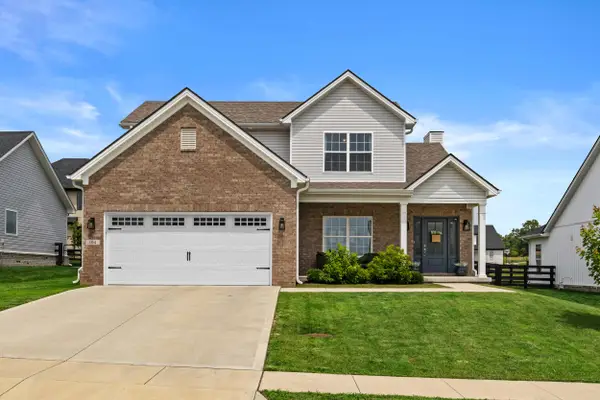 $449,900Active4 beds 3 baths2,169 sq. ft.
$449,900Active4 beds 3 baths2,169 sq. ft.104 Growers Field, Nicholasville, KY 40356
MLS# 25504818Listed by: MINK REALTY - Open Sun, 2 to 4pmNew
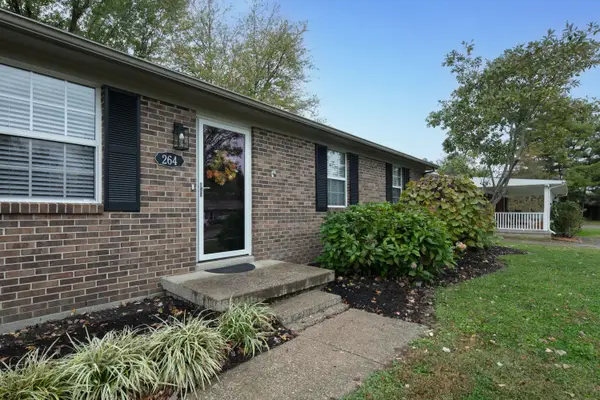 $231,000Active3 beds 1 baths1,050 sq. ft.
$231,000Active3 beds 1 baths1,050 sq. ft.264 Biloxi Drive, Nicholasville, KY 40356
MLS# 25504775Listed by: UNITED REAL ESTATE BLUEGRASS
