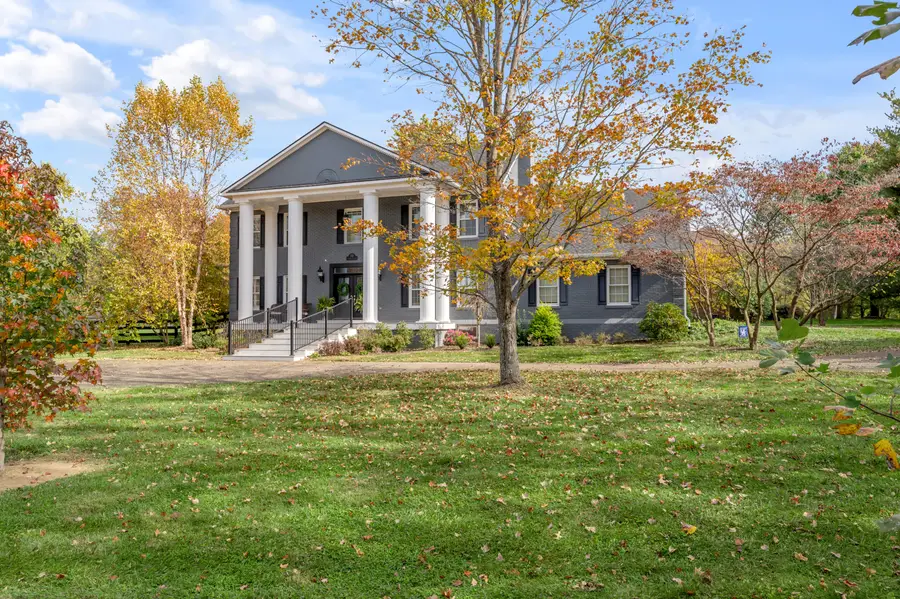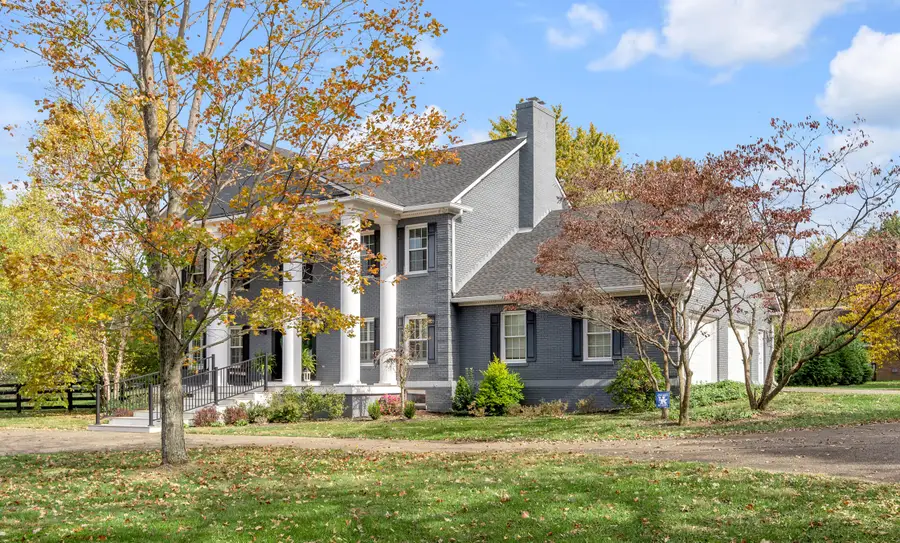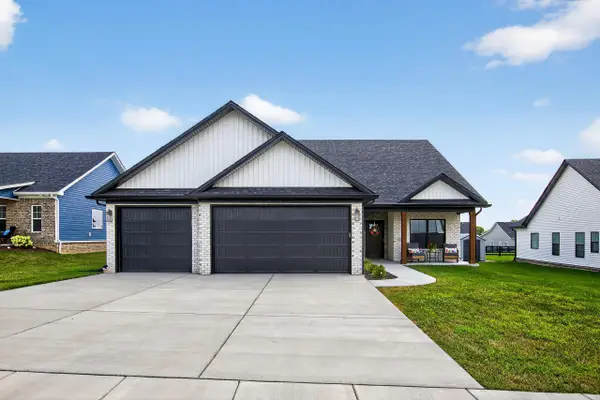101 Foxborough Court, Nicholasville, KY 40356
Local realty services provided by:ERA Team Realtors



101 Foxborough Court,Nicholasville, KY 40356
$899,900
- 4 Beds
- 4 Baths
- 4,491 sq. ft.
- Single family
- Pending
Listed by:whitney w durham
Office:bluegrass sotheby's international realty
MLS#:25014575
Source:KY_LBAR
Price summary
- Price:$899,900
- Price per sq. ft.:$200.38
About this home
Situated in the wooded enclave of Equestrian Woods, this striking colonial estate seamlessly blends timeless elegance with modern luxury. A graceful circular drive and charming covered front porch welcome you to a newly designed herringbone foyer, opening to an expansive living and family room. The beautifully updated eat-in kitchen is a chef's dream, featuring an oversized granite island, high-end stainless steel appliances, gas cooktop and a separate wet bar with a beverage refrigerator. The inviting family room is anchored by a striking oversized stone fireplace, while the freshly renovated powder room adds a touch of whimsy. The primary suite is complete with a cozy fireplace, hardwood flooring, and an ensuite bath. Three additional spacious bedrooms and a full bath provide ample space for family and guests. The finished basement offers a versatile recreational area and home gym. Outside, the lush, landscaped grounds with mature trees and expansive green space create a picturesque retreat perfect for relaxation and play.
Contact an agent
Home facts
- Year built:1986
- Listing Id #:25014575
- Added:32 day(s) ago
- Updated:July 09, 2025 at 01:07 PM
Rooms and interior
- Bedrooms:4
- Total bathrooms:4
- Full bathrooms:3
- Half bathrooms:1
- Living area:4,491 sq. ft.
Heating and cooling
- Cooling:Electric, Zoned
- Heating:Forced Air, Zoned
Structure and exterior
- Year built:1986
- Building area:4,491 sq. ft.
- Lot area:1 Acres
Schools
- High school:West Jess HS
- Middle school:West Jessamine Middle School
- Elementary school:Rosenwald
Utilities
- Water:Public
Finances and disclosures
- Price:$899,900
- Price per sq. ft.:$200.38
New listings near 101 Foxborough Court
- New
 $374,900Active4 beds 3 baths2,321 sq. ft.
$374,900Active4 beds 3 baths2,321 sq. ft.625 John Sutherland Drive, Nicholasville, KY 40356
MLS# 25017280Listed by: KELLER WILLIAMS COMMONWEALTH - New
 $485,100Active3 beds 2 baths2,063 sq. ft.
$485,100Active3 beds 2 baths2,063 sq. ft.112 Clayber Drive, Nicholasville, KY 40356
MLS# 25017307Listed by: RECTOR HAYDEN REALTORS - New
 $674,900Active4 beds 4 baths4,052 sq. ft.
$674,900Active4 beds 4 baths4,052 sq. ft.316 Squires Way, Nicholasville, KY 40356
MLS# 25017452Listed by: LIFSTYL REAL ESTATE - New
 $679,900Active3 beds 3 baths1,683 sq. ft.
$679,900Active3 beds 3 baths1,683 sq. ft.5591 Tates Creek Road, Nicholasville, KY 40356
MLS# 25017413Listed by: CHARLENE CLARK & ASSOCIATES, LLC  $493,810Pending4 beds 3 baths2,639 sq. ft.
$493,810Pending4 beds 3 baths2,639 sq. ft.232 Gravel Springs Path, Nicholasville, KY 40356
MLS# 25017388Listed by: CHRISTIES INTERNATIONAL REAL ESTATE BLUEGRASS- New
 $429,900Active4 beds 3 baths2,556 sq. ft.
$429,900Active4 beds 3 baths2,556 sq. ft.904 Shelburne Way, Nicholasville, KY 40356
MLS# 25017381Listed by: RE/MAX CREATIVE REALTY - New
 $290,000Active3 beds 2 baths1,379 sq. ft.
$290,000Active3 beds 2 baths1,379 sq. ft.112 Denton Court, Nicholasville, KY 40356
MLS# 25017350Listed by: COLDWELL BANKER VIP REALTY, INC. - New
 $600,000Active5 beds 2 baths4,320 sq. ft.
$600,000Active5 beds 2 baths4,320 sq. ft.302 Broadway, Nicholasville, KY 40356
MLS# 25017323Listed by: EXP REALTY, LLC - New
 $218,890Active2 beds 1 baths1,131 sq. ft.
$218,890Active2 beds 1 baths1,131 sq. ft.113 Johnson Avenue, Nicholasville, KY 40356
MLS# 25017316Listed by: KELLER WILLIAMS COMMONWEALTH - New
 $1,306,000Active3 beds 1 baths1,584 sq. ft.
$1,306,000Active3 beds 1 baths1,584 sq. ft.162 Thompson Lane, Nicholasville, KY 40356
MLS# 25017309Listed by: BIEDERMAN REAL ESTATE
