101 Jasmine Lane, Nicholasville, KY 40356
Local realty services provided by:ERA Select Real Estate
Listed by:vanessa vale team - vanessa vale womack
Office:lpt realty
MLS#:25501195
Source:KY_LBAR
Price summary
- Price:$525,000
- Price per sq. ft.:$218.75
About this home
Move into this Beautiful New Construction before the Holidays! 4 Bedrooms, 2 1/2 Baths, and TWO extra Flex Spaces! Home was built with attention to detail. Grand entrance with an open feel, with a vaulted living room ceiling and a gas fireplace. It flows directly into a large kitchen featuring a stunning quartz island. The first-floor primary suite has dual walk-in closets and a walk-in shower. A flex room on the main level has many possibilities and is perfect for formal dining, an office, play room, etc. There is also a private laundry room and custom drop zone from the garage leading into the house. Upstairs has 3 additional bedrooms, a full bathroom, another flex space room with closet and transit windows. Outdoors is a covered patio ready for entertaining. Come take a look and be the first to call this home. Built by Womack Construction Co, a member of BIA (Builder Industry Assoc. of Central KY). Finished and Ready for First Owner!
Contact an agent
Home facts
- Year built:2025
- Listing ID #:25501195
- Added:48 day(s) ago
- Updated:October 30, 2025 at 11:45 PM
Rooms and interior
- Bedrooms:4
- Total bathrooms:3
- Full bathrooms:2
- Half bathrooms:1
- Living area:2,400 sq. ft.
Heating and cooling
- Cooling:Electric
- Heating:Natural Gas
Structure and exterior
- Year built:2025
- Building area:2,400 sq. ft.
- Lot area:0.3 Acres
Schools
- High school:West Jess HS
- Middle school:West Jessamine Middle School
- Elementary school:Wilmore
Utilities
- Water:Public
- Sewer:Public Sewer
Finances and disclosures
- Price:$525,000
- Price per sq. ft.:$218.75
New listings near 101 Jasmine Lane
- New
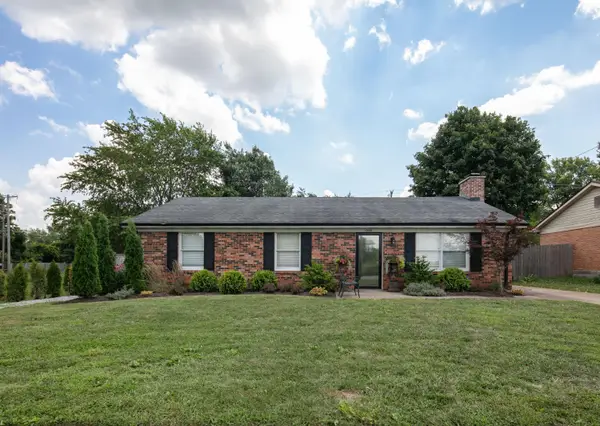 $269,900Active3 beds 1 baths1,215 sq. ft.
$269,900Active3 beds 1 baths1,215 sq. ft.1334 Shun Pike, Nicholasville, KY 40356
MLS# 25505023Listed by: UNITED REAL ESTATE BLUEGRASS - Open Sun, 1 to 4pmNew
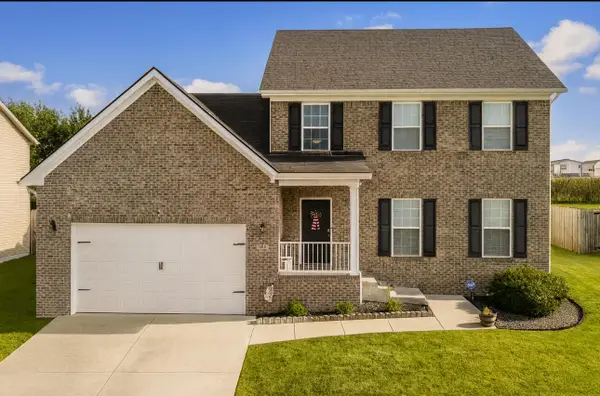 $379,900Active4 beds 3 baths2,406 sq. ft.
$379,900Active4 beds 3 baths2,406 sq. ft.501 Mcpeek Place, Nicholasville, KY 40356
MLS# 25504549Listed by: RE/MAX ELITE LEXINGTON - New
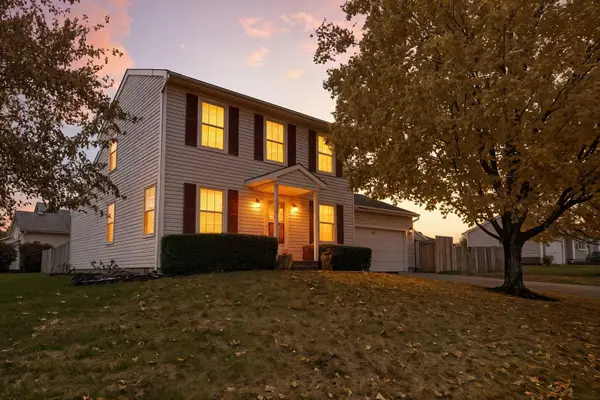 $299,000Active3 beds 2 baths1,533 sq. ft.
$299,000Active3 beds 2 baths1,533 sq. ft.101 E Ridge Drive, Nicholasville, KY 40356
MLS# 25504996Listed by: ERA SELECT REAL ESTATE - New
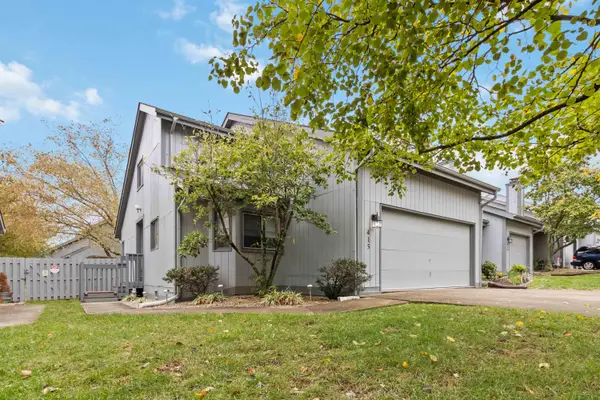 $255,000Active3 beds 2 baths1,588 sq. ft.
$255,000Active3 beds 2 baths1,588 sq. ft.415 Applegrove Drive, Nicholasville, KY 40356
MLS# 25504958Listed by: CENTURY 21 ADVANTAGE REALTY - New
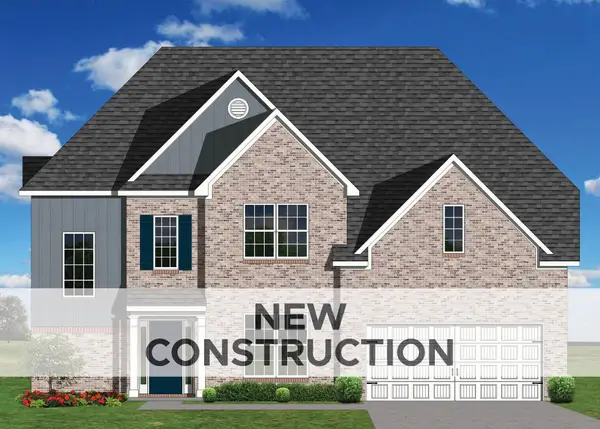 $538,328Active5 beds 3 baths2,754 sq. ft.
$538,328Active5 beds 3 baths2,754 sq. ft.104 Hawks Bill Court, Nicholasville, KY 40356
MLS# 25504923Listed by: CHRISTIES INTERNATIONAL REAL ESTATE BLUEGRASS - New
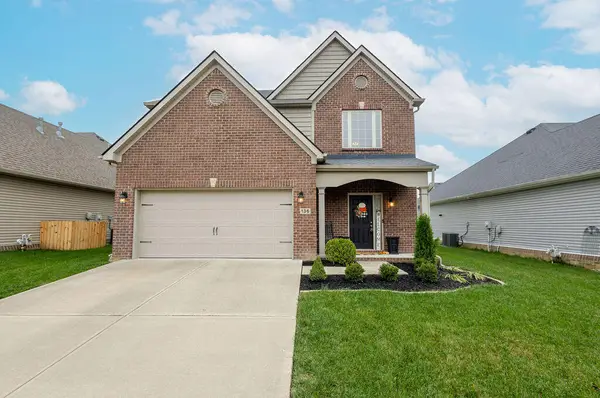 $409,900Active3 beds 3 baths1,982 sq. ft.
$409,900Active3 beds 3 baths1,982 sq. ft.136 Waxwing Lane, Nicholasville, KY 40356
MLS# 25504899Listed by: LIFSTYL REAL ESTATE - New
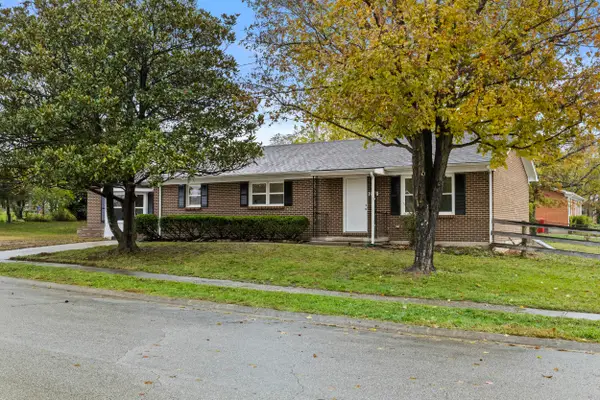 $279,900Active3 beds 2 baths1,606 sq. ft.
$279,900Active3 beds 2 baths1,606 sq. ft.210 Foxwood Drive, Nicholasville, KY 40356
MLS# 25504817Listed by: POSITIVE PROPERTY MANAGEMENT - Open Sun, 2 to 4pmNew
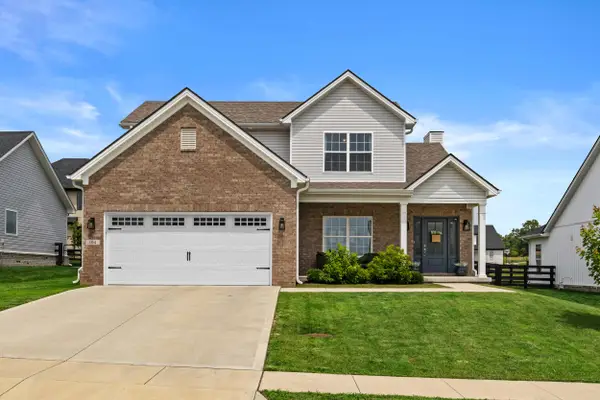 $449,900Active4 beds 3 baths2,169 sq. ft.
$449,900Active4 beds 3 baths2,169 sq. ft.104 Growers Field, Nicholasville, KY 40356
MLS# 25504818Listed by: MINK REALTY - Open Sun, 2 to 4pmNew
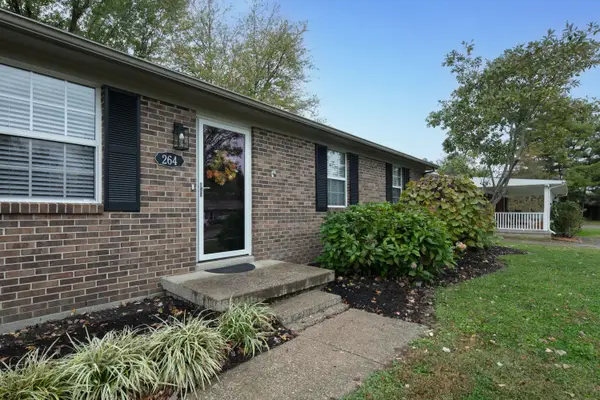 $231,000Active3 beds 1 baths1,050 sq. ft.
$231,000Active3 beds 1 baths1,050 sq. ft.264 Biloxi Drive, Nicholasville, KY 40356
MLS# 25504775Listed by: UNITED REAL ESTATE BLUEGRASS 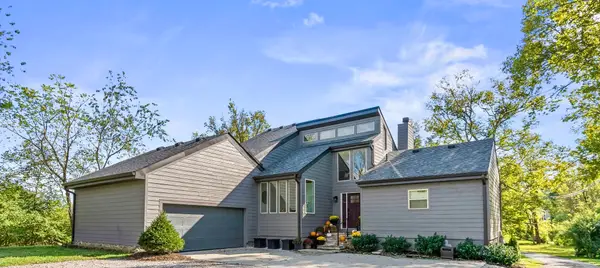 $850,000Pending5 beds 4 baths3,601 sq. ft.
$850,000Pending5 beds 4 baths3,601 sq. ft.2425 Vince Road, Nicholasville, KY 40356
MLS# 25503620Listed by: THE BROKERAGE
