104 Barkley Estates, Nicholasville, KY 40356
Local realty services provided by:ERA Select Real Estate
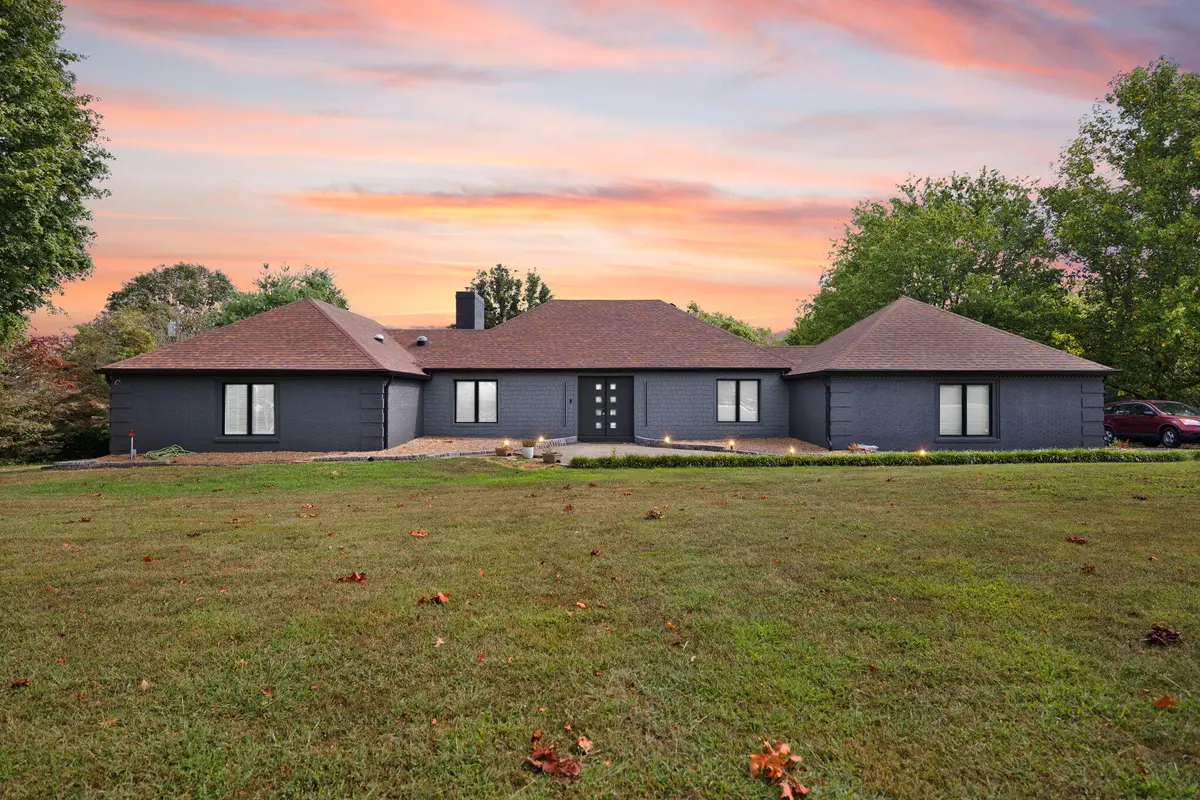
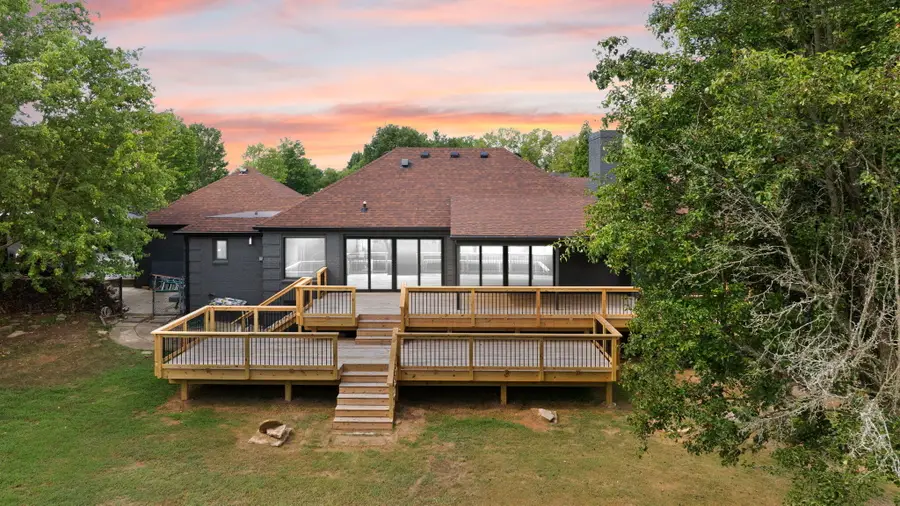

Listed by:madalynn davis
Office:the brokerage
MLS#:25014593
Source:KY_LBAR
Price summary
- Price:$975,000
- Price per sq. ft.:$246.29
About this home
MOTIVATED SELLERS! Fully renovated luxury ranch on +\-5 acres with modern/industrial design and top-tier finishes throughout. This smart home offers open-concept living, designer fixtures, custom steel + wood detailing, and wide-plank flooring. Gourmet kitchen features high-end appliances (Wolf Gas Range, Bosch dishwasher & SubZero Fridge), quartz countertops, and custom cabinetry. Spacious primary suite includes a spa-inspired bath and walk-in closet. Whole-home smart system controls lighting, climate, security, and audio. Plenty of space for a pool, equestrian use or both! There is currently a detached garage with electric as well. Private, stylish, and move-in ready—this home offers the perfect balance of sleek design and serene country living.
This property is more than a home—it's a lifestyle. Modern design. Premium comfort. Private setting. Welcome to your dream ranch.
Contact an agent
Home facts
- Year built:1974
- Listing Id #:25014593
- Added:39 day(s) ago
- Updated:August 16, 2025 at 12:40 AM
Rooms and interior
- Bedrooms:3
- Total bathrooms:4
- Full bathrooms:2
- Half bathrooms:2
- Living area:3,958 sq. ft.
Heating and cooling
- Cooling:Electric
- Heating:Electric
Structure and exterior
- Year built:1974
- Building area:3,958 sq. ft.
- Lot area:5 Acres
Schools
- High school:West Jess HS
- Middle school:West Jessamine Middle School
- Elementary school:Rosenwald
Utilities
- Water:Public
- Sewer:Septic Tank
Finances and disclosures
- Price:$975,000
- Price per sq. ft.:$246.29
New listings near 104 Barkley Estates
- New
 $269,900Active3 beds 2 baths1,219 sq. ft.
$269,900Active3 beds 2 baths1,219 sq. ft.900 Pinoak Dr, Nicholasville, KY 40356
MLS# 1695565Listed by: UNITED REAL ESTATE LOUISVILLE - New
 $349,900Active4 beds 3 baths2,518 sq. ft.
$349,900Active4 beds 3 baths2,518 sq. ft.229 Savannah Drive, Nicholasville, KY 40356
MLS# 25018117Listed by: OATTS REAL ESTATE - New
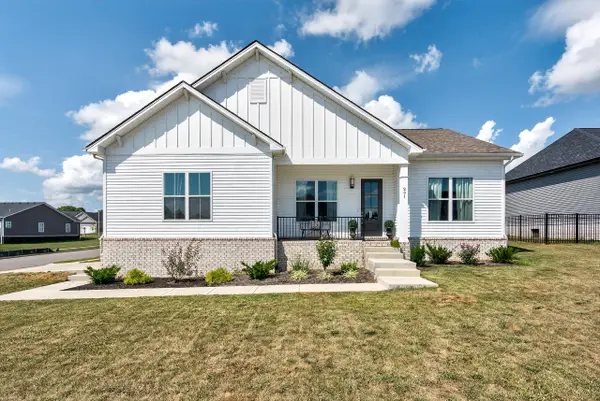 $349,900Active3 beds 2 baths1,500 sq. ft.
$349,900Active3 beds 2 baths1,500 sq. ft.201 Skaggs Boulevard, Nicholasville, KY 40356
MLS# 25017958Listed by: THE LOCAL AGENTS - Open Sun, 1 to 3pmNew
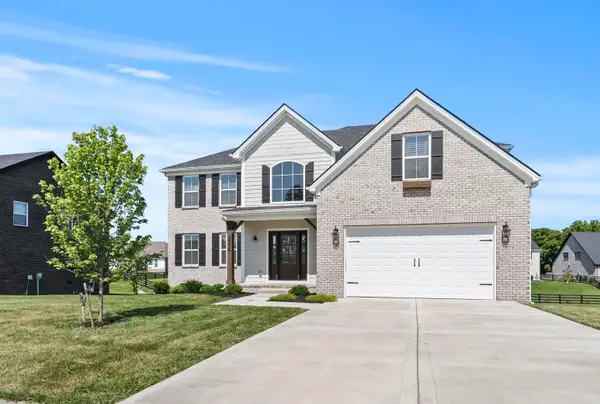 $515,900Active4 beds 4 baths2,861 sq. ft.
$515,900Active4 beds 4 baths2,861 sq. ft.2039 Shun Pike, Nicholasville, KY 40356
MLS# 25018069Listed by: DEBORAH BALL REALTY - Open Sat, 2 to 4pmNew
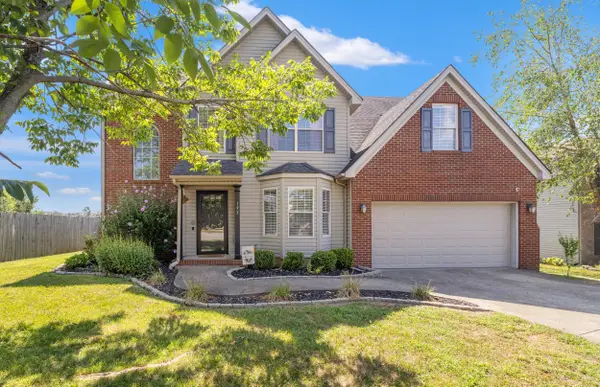 $379,900Active4 beds 3 baths2,168 sq. ft.
$379,900Active4 beds 3 baths2,168 sq. ft.193 Mason Springs Drive, Nicholasville, KY 40356
MLS# 25017842Listed by: RECTOR HAYDEN REALTORS - New
 $725,000Active4 beds 3 baths3,095 sq. ft.
$725,000Active4 beds 3 baths3,095 sq. ft.316 Hawthorne Drive, Nicholasville, KY 40356
MLS# 25018032Listed by: LIFSTYL REAL ESTATE - New
 $539,900Active4 beds 3 baths3,044 sq. ft.
$539,900Active4 beds 3 baths3,044 sq. ft.100 Golden Burley Avenue, Nicholasville, KY 40356
MLS# 25018000Listed by: LIFSTYL REAL ESTATE - Open Sun, 1 to 3pmNew
 $650,000Active3 beds 3 baths3,258 sq. ft.
$650,000Active3 beds 3 baths3,258 sq. ft.109 Whispering Brook Drive, Nicholasville, KY 40356
MLS# 25017838Listed by: THE BROKERAGE - Open Thu, 5 to 7pmNew
 $2,250,000Active5 beds 5 baths8,276 sq. ft.
$2,250,000Active5 beds 5 baths8,276 sq. ft.2250 Hall Road, Nicholasville, KY 40356
MLS# 25017942Listed by: RE/MAX CREATIVE REALTY - Open Thu, 5 to 7pmNew
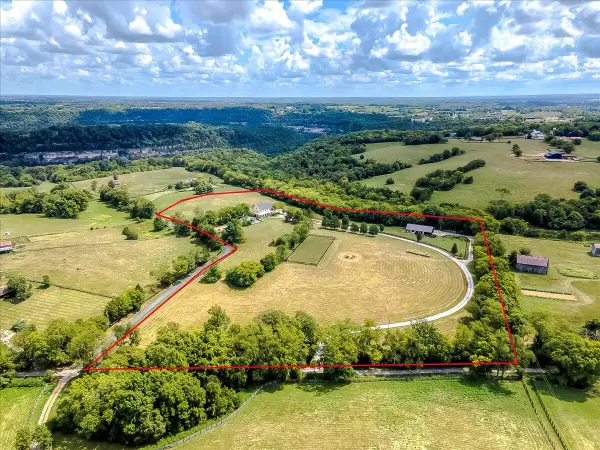 $2,250,000Active5 beds 5 baths6,500 sq. ft.
$2,250,000Active5 beds 5 baths6,500 sq. ft.2250 Hall Road, Nicholasville, KY 40356
MLS# 25017944Listed by: RE/MAX CREATIVE REALTY
