118 Zane Lane, Nicholasville, KY 40356
Local realty services provided by:ERA Select Real Estate
118 Zane Lane,Nicholasville, KY 40356
$481,000
- 4 Beds
- 2 Baths
- 2,016 sq. ft.
- Single family
- Active
Listed by:
- Kimberly Holtegel(859) 447 - 2722ERA Select Real Estate
MLS#:25501574
Source:KY_LBAR
Price summary
- Price:$481,000
- Price per sq. ft.:$238.59
About this home
Discover the Mahogany II - Step into this beautifully crafted ranch home featuring 4 spacious bedrooms, 2 luxurious full baths, and a roomy 3-car garage. From the moment you enter the welcoming foyer, you'll be drawn into the vaulted great room—complete with a stunning fireplace—that effortlessly connects to the open-concept kitchen and dining area. Flooded with natural light, the living space opens to a covered back porch, perfect for quiet mornings or hosting friends and family. The primary suite is a true retreat, boasting a relaxing soaking tub, a separate walk-in shower, a walk-in closet, and stylish finishes throughout. With luxury vinyl plank flooring in main areas and cozy carpet in the bedrooms, this home offers the perfect blend of function and elegance. Schedule your private tour today to experience this exceptional home firsthand.
Contact an agent
Home facts
- Year built:2025
- Listing ID #:25501574
- Added:53 day(s) ago
- Updated:November 10, 2025 at 04:48 PM
Rooms and interior
- Bedrooms:4
- Total bathrooms:2
- Full bathrooms:2
- Living area:2,016 sq. ft.
Heating and cooling
- Cooling:Electric, Heat Pump
- Heating:Electric, Heat Pump
Structure and exterior
- Year built:2025
- Building area:2,016 sq. ft.
- Lot area:0.25 Acres
Schools
- High school:West Jess HS
- Middle school:West Jessamine Middle School
- Elementary school:Wilmore
Utilities
- Water:Public
- Sewer:Public Sewer
Finances and disclosures
- Price:$481,000
- Price per sq. ft.:$238.59
New listings near 118 Zane Lane
- New
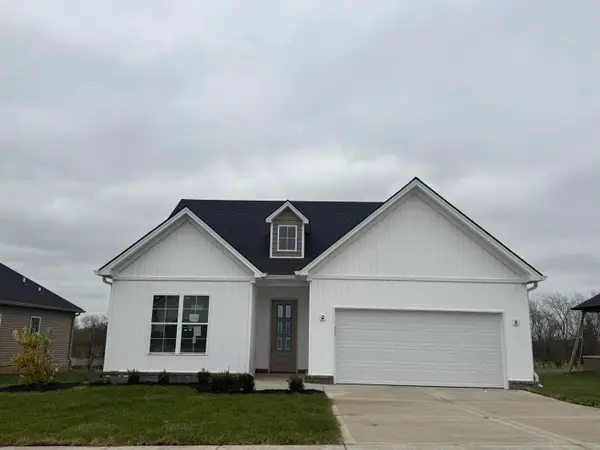 $399,900Active3 beds 2 baths1,955 sq. ft.
$399,900Active3 beds 2 baths1,955 sq. ft.129 Patchen Drive, Nicholasville, KY 40356
MLS# 25505760Listed by: RE/MAX CREATIVE REALTY - New
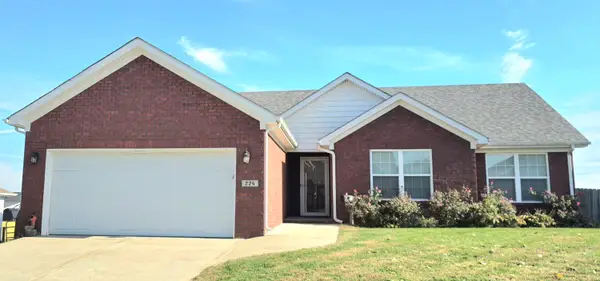 $352,500Active3 beds 2 baths1,554 sq. ft.
$352,500Active3 beds 2 baths1,554 sq. ft.224 San Antonio Way, Nicholasville, KY 40356
MLS# 25505611Listed by: RE/MAX CREATIVE REALTY - New
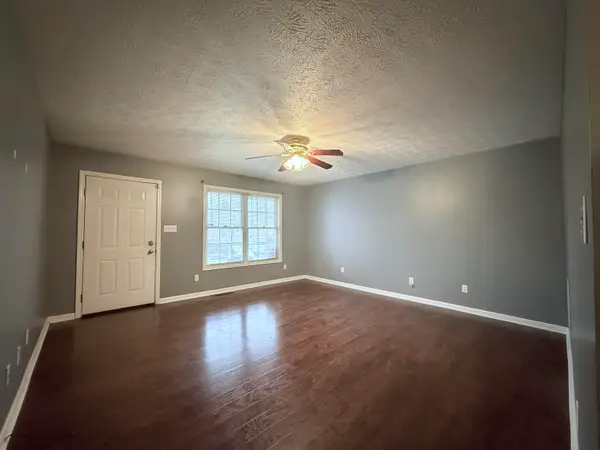 Listed by ERA$340,000Active5 beds 3 baths1,647 sq. ft.
Listed by ERA$340,000Active5 beds 3 baths1,647 sq. ft.221 Woodview Drive, Nicholasville, KY 40356
MLS# 25505755Listed by: ERA SELECT REAL ESTATE - New
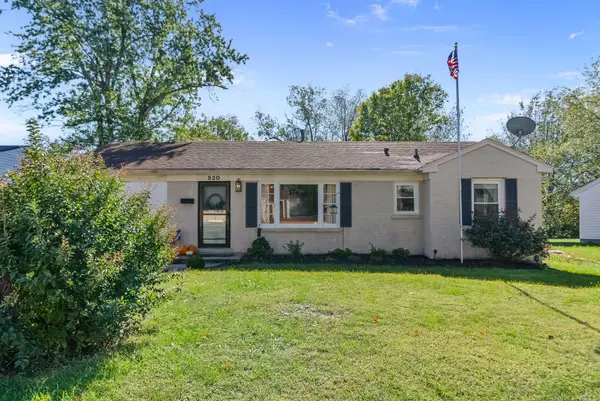 Listed by ERA$209,900Active3 beds 1 baths1,339 sq. ft.
Listed by ERA$209,900Active3 beds 1 baths1,339 sq. ft.520 W Brown Street, Nicholasville, KY 40356
MLS# 25505727Listed by: ERA SELECT REAL ESTATE - New
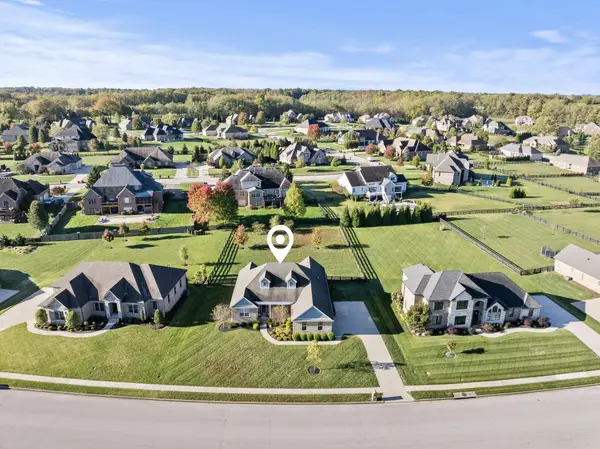 $1,050,000Active4 beds 3 baths4,054 sq. ft.
$1,050,000Active4 beds 3 baths4,054 sq. ft.610 Old Coach Road, Nicholasville, KY 40356
MLS# 25505725Listed by: KENTUCKY LAND AND HOME - New
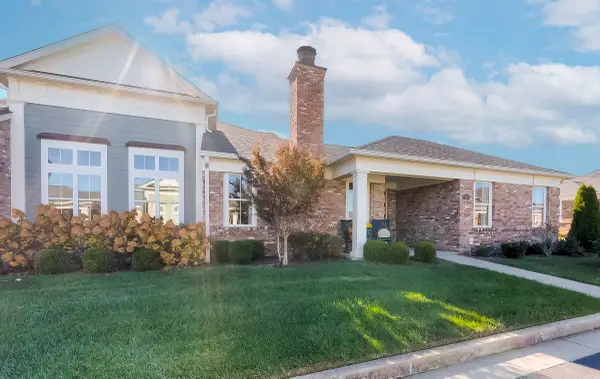 $569,000Active3 beds 3 baths2,090 sq. ft.
$569,000Active3 beds 3 baths2,090 sq. ft.116 Petunia Court, Nicholasville, KY 40356
MLS# 25505711Listed by: BERKSHIRE HATHAWAY DE MOVELLAN PROPERTIES - New
 $224,900Active3 beds 2 baths1,025 sq. ft.
$224,900Active3 beds 2 baths1,025 sq. ft.257 Gainesville Drive, Nicholasville, KY 40356
MLS# 25505692Listed by: UNITED REAL ESTATE BLUEGRASS - New
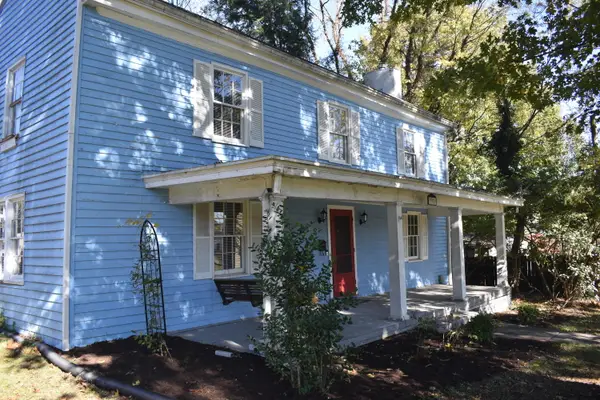 $239,500Active3 beds 2 baths2,452 sq. ft.
$239,500Active3 beds 2 baths2,452 sq. ft.305 W Oak Street, Nicholasville, KY 40356
MLS# 25505659Listed by: COLDWELL BANKER MCMAHAN - New
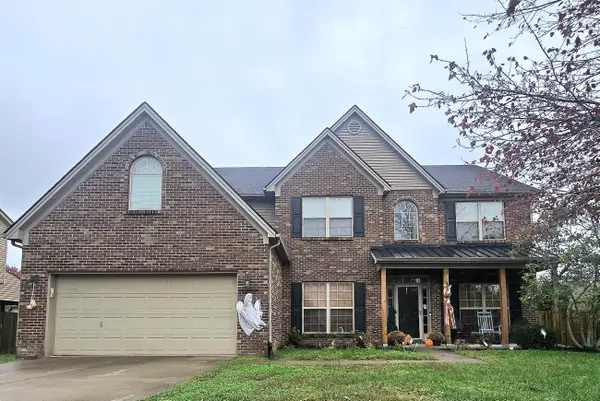 $519,900Active5 beds 3 baths3,203 sq. ft.
$519,900Active5 beds 3 baths3,203 sq. ft.572 Thames Circle, Nicholasville, KY 40356
MLS# 25505101Listed by: RE/MAX CREATIVE REALTY - New
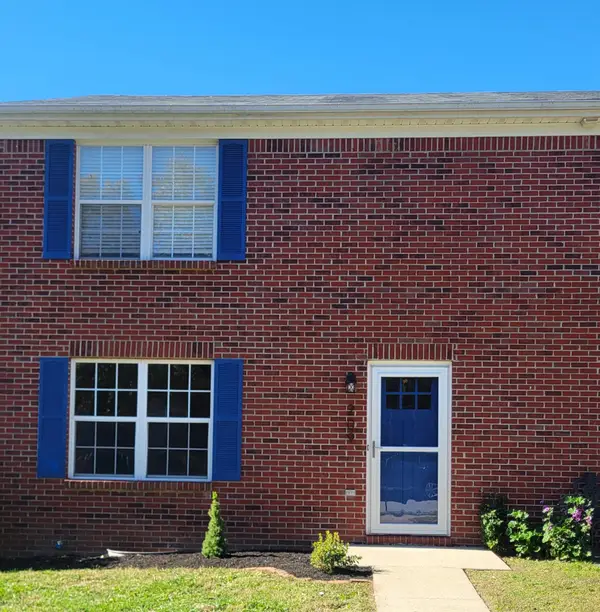 $179,900Active3 beds 3 baths1,408 sq. ft.
$179,900Active3 beds 3 baths1,408 sq. ft.209 Garnet Drive, Nicholasville, KY 40356
MLS# 25505554Listed by: HENDRICKS REAL ESTATE TEAM
