120 Bernie Trail, Nicholasville, KY 40356
Local realty services provided by:ERA Select Real Estate
120 Bernie Trail,Nicholasville, KY 40356
$359,900
- 3 Beds
- 2 Baths
- 1,680 sq. ft.
- Single family
- Pending
Listed by:janet l jones
Office:re/max elite lexington
MLS#:25018411
Source:KY_LBAR
Price summary
- Price:$359,900
- Price per sq. ft.:$214.23
About this home
Coming Soon! Professional Photography, Videos and Drone Footage Coming Soon! ''Welcome to your dream home in the highly sought-after Lou Carlton neighborhood! Overlooking the scenic RJ Corman Farm, enjoy breathtaking sunsets from the screened sunroom, choice to unwind on the sun room, covered porch with swing or hot tub!
This home was rebuilt in 2014 and freshly painted, this white brick ranch offers 1,680 sq. ft. of thoughtfully designed living space with gleaming hardwood floors. Inside, find a foyer with tray ceiling, a modern kitchen with abundant custom soft-close cabinetry, stainless steel appliances, and a vaulted great room perfect for entertaining.
This home features 3 spacious bedrooms with tray ceilings and 2 full bathrooms, including a primary suite retreat with a luxurious ensuite—double vanity, soaking tub, walk-in shower, and large walk-in closet.
Outdoor living shines with a screened lanai and serene countryside views, blending modern comfort with rural charm, Hot tub to stay.
Bonus: detached cottage with electric, heat, and cooling—ideal for an office, studio, or guest space. 🌟 Children's Miracle Network Home—donation made at closing!
Contact an agent
Home facts
- Year built:2006
- Listing ID #:25018411
- Added:33 day(s) ago
- Updated:August 27, 2025 at 12:43 AM
Rooms and interior
- Bedrooms:3
- Total bathrooms:2
- Full bathrooms:2
- Living area:1,680 sq. ft.
Heating and cooling
- Cooling:Heat Pump, Other
- Heating:Heat Pump, Natural Gas
Structure and exterior
- Year built:2006
- Building area:1,680 sq. ft.
- Lot area:0.19 Acres
Schools
- High school:West Jess HS
- Middle school:West Jessamine Middle School
- Elementary school:Rosenwald
Utilities
- Water:Public
- Sewer:Public Sewer
Finances and disclosures
- Price:$359,900
- Price per sq. ft.:$214.23
New listings near 120 Bernie Trail
- New
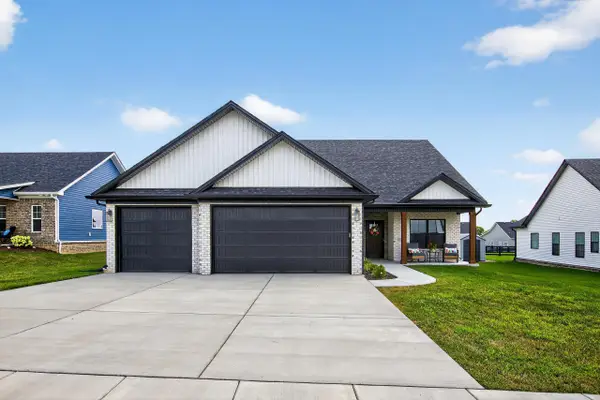 $399,900Active3 beds 2 baths2,063 sq. ft.
$399,900Active3 beds 2 baths2,063 sq. ft.112 Clayber Drive, Nicholasville, KY 40356
MLS# 25502192Listed by: RECTOR HAYDEN REALTORS 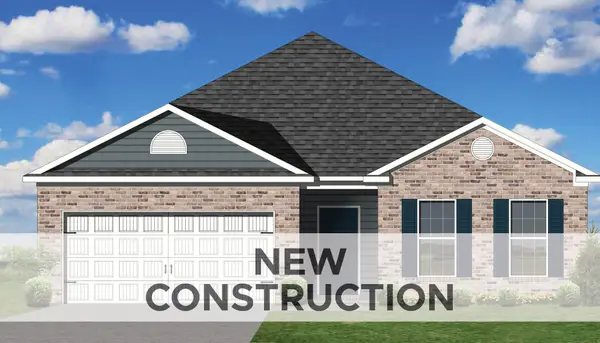 $324,915Pending3 beds 2 baths1,877 sq. ft.
$324,915Pending3 beds 2 baths1,877 sq. ft.513 Fern Trail, Nicholasville, KY 40356
MLS# 25502163Listed by: CHRISTIES INTERNATIONAL REAL ESTATE BLUEGRASS- New
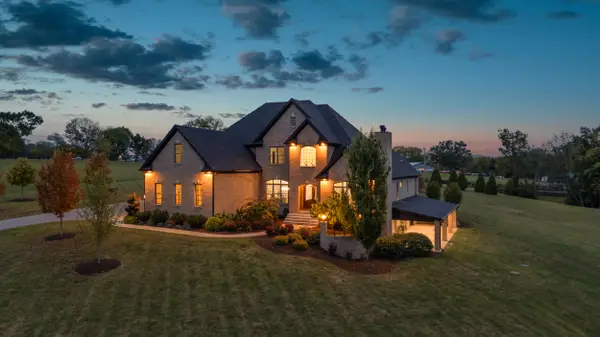 $1,795,000Active5 beds 7 baths8,368 sq. ft.
$1,795,000Active5 beds 7 baths8,368 sq. ft.980 Chandamere Way, Nicholasville, KY 40356
MLS# 25502164Listed by: DIAMOND REAL ESTATE GROUP, INC - New
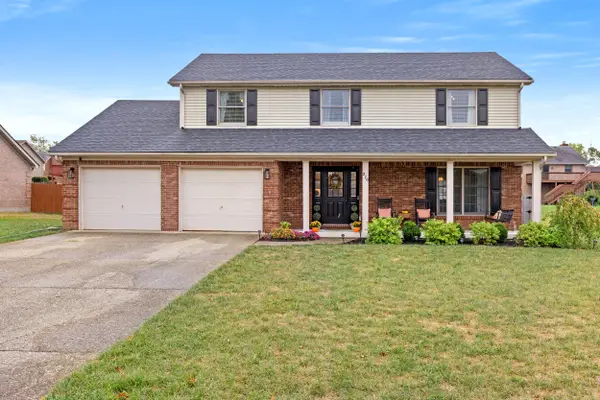 $400,000Active4 beds 3 baths2,314 sq. ft.
$400,000Active4 beds 3 baths2,314 sq. ft.270 Vicksburg Drive, Nicholasville, KY 40356
MLS# 25502013Listed by: LPT REALTY  $68,000Active0 Acres
$68,000Active0 Acres459 Clarence Drive, Nicholasville, KY 40356
MLS# 25005573Listed by: ALLIED REALTY- New
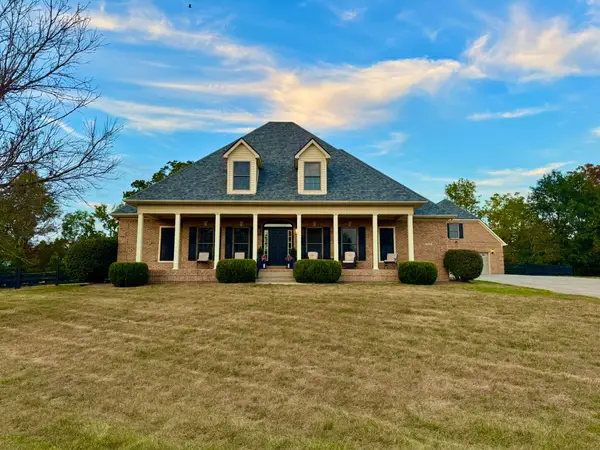 $749,999Active4 beds 4 baths4,385 sq. ft.
$749,999Active4 beds 4 baths4,385 sq. ft.113 Whispering Brook Drive, Nicholasville, KY 40356
MLS# 25502150Listed by: KELLER WILLIAMS BLUEGRASS REALTY - New
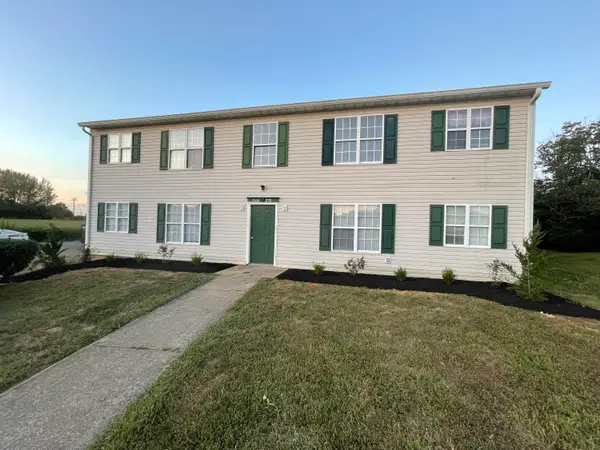 $460,000Active8 beds 4 baths3,700 sq. ft.
$460,000Active8 beds 4 baths3,700 sq. ft.264 Grinder Court, Nicholasville, KY 40356
MLS# 25502069Listed by: COLDWELL BANKER MCMAHAN - New
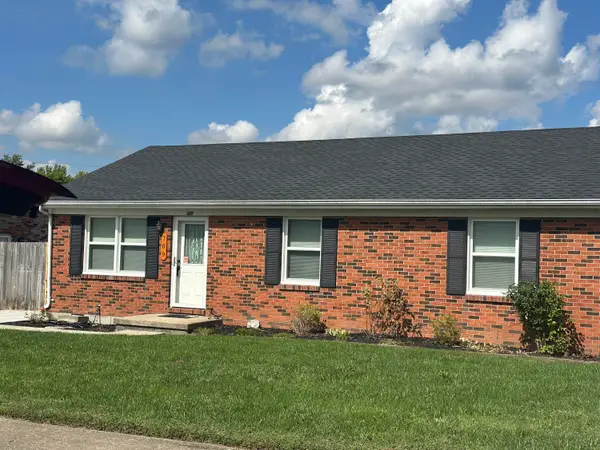 $249,900Active3 beds 1 baths1,161 sq. ft.
$249,900Active3 beds 1 baths1,161 sq. ft.709 Hickory Hill Drive, Nicholasville, KY 40356
MLS# 25502063Listed by: WEICHERT REALTORS FORD BROTHERS - LANCASTER - New
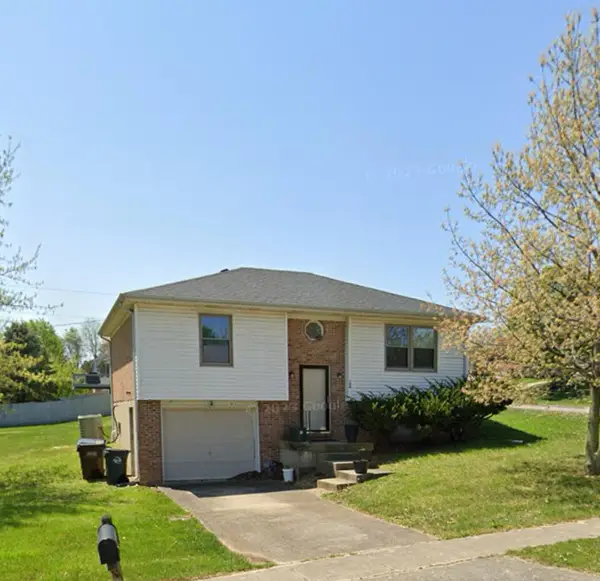 $249,000Active4 beds 2 baths1,432 sq. ft.
$249,000Active4 beds 2 baths1,432 sq. ft.200 Lauren Drive, Nicholasville, KY 40356
MLS# 25501531Listed by: SILKS REALTY GROUP - New
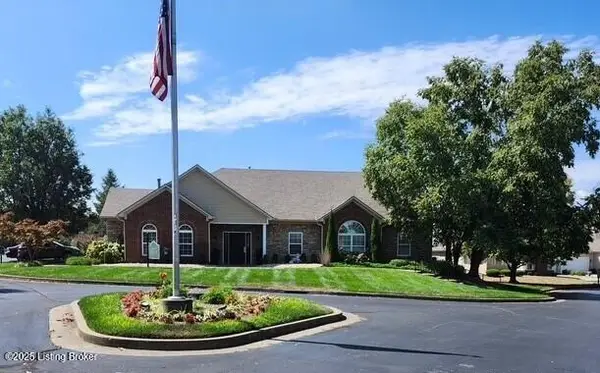 $299,900Active3 beds 3 baths1,742 sq. ft.
$299,900Active3 beds 3 baths1,742 sq. ft.249 Churchill Dr, Nicholasville, KY 40356
MLS# 1698915Listed by: RENAISSANCE REALTY GROUP
