126 Zane Lane, Nicholasville, KY 40356
Local realty services provided by:ERA Select Real Estate
126 Zane Lane,Nicholasville, KY 40356
$491,000
- 4 Beds
- 3 Baths
- 2,016 sq. ft.
- Single family
- Active
Listed by:
- Kimberly Holtegel(859) 447 - 2722ERA Select Real Estate
MLS#:25501577
Source:KY_LBAR
Price summary
- Price:$491,000
- Price per sq. ft.:$243.55
About this home
Step into the stunning Mahogany III, a beautifully designed ranch home. Featuring 4 spacious bedrooms (2 of which are ensuites), 3 full baths, & a 3-car garage, this home blends style & functionality. The welcoming foyer opens to a vaulted great room, filled with natural light & seamlessly connected to the kitchen & dining area. Enjoy the serene outdoor living spaces with both covered front & back porches, perfect for relaxation & entertaining. The owner's suite, privately situated at the back of the home, boasts a luxurious walk-in tiled shower & a deluxe built-in bath. The other primary suite offers ample space & a bright, airy atmosphere. The kitchen is a chef's dream, featuring quartz countertops, under cabinet lighting, white backsplash, white shaker cabinets, & a vented hood above the gas range. The centerpiece of the living space is the cozy gas, fireplace with a custom wood mantel and beautiful stone. Additional highlights include consistent black hardware throughout, vaulted ceilings, stainless steel appliances, luxury vinyl throughout & a tankless water heater for modern comfort. Make it yours—schedule your private showing today!
Contact an agent
Home facts
- Year built:2025
- Listing ID #:25501577
- Added:53 day(s) ago
- Updated:November 10, 2025 at 04:48 PM
Rooms and interior
- Bedrooms:4
- Total bathrooms:3
- Full bathrooms:3
- Living area:2,016 sq. ft.
Heating and cooling
- Cooling:Electric, Heat Pump
- Heating:Electric, Heat Pump
Structure and exterior
- Year built:2025
- Building area:2,016 sq. ft.
- Lot area:0.27 Acres
Schools
- High school:West Jess HS
- Middle school:West Jessamine Middle School
- Elementary school:Wilmore
Utilities
- Water:Public
- Sewer:Public Sewer
Finances and disclosures
- Price:$491,000
- Price per sq. ft.:$243.55
New listings near 126 Zane Lane
- New
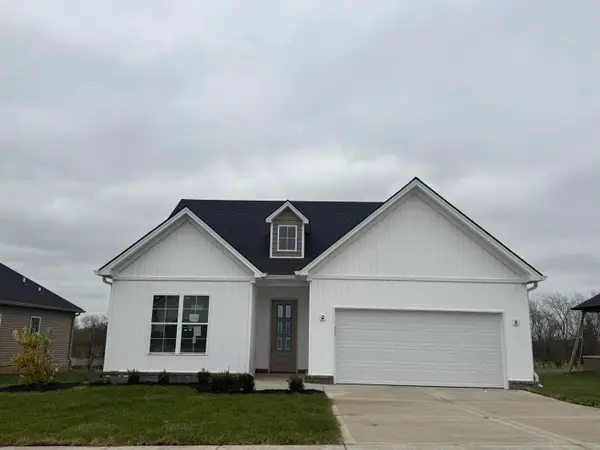 $399,900Active3 beds 2 baths1,955 sq. ft.
$399,900Active3 beds 2 baths1,955 sq. ft.129 Patchen Drive, Nicholasville, KY 40356
MLS# 25505760Listed by: RE/MAX CREATIVE REALTY - New
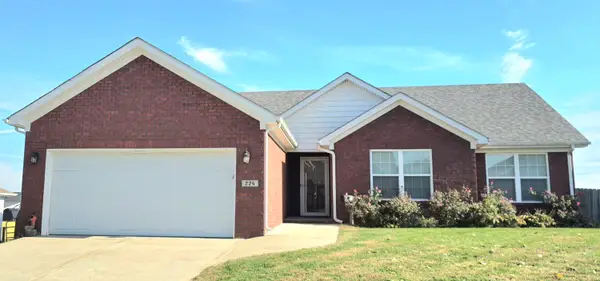 $352,500Active3 beds 2 baths1,554 sq. ft.
$352,500Active3 beds 2 baths1,554 sq. ft.224 San Antonio Way, Nicholasville, KY 40356
MLS# 25505611Listed by: RE/MAX CREATIVE REALTY - New
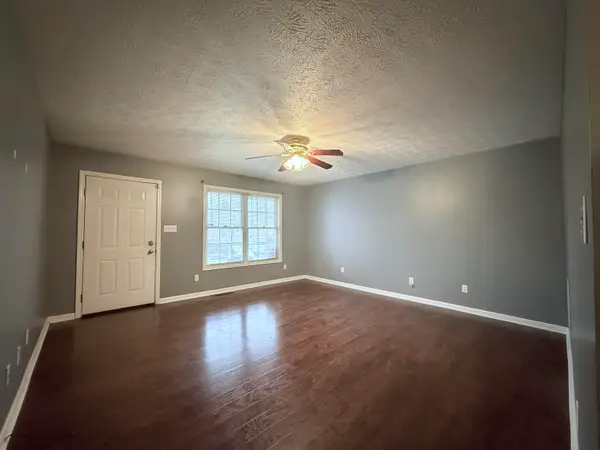 Listed by ERA$340,000Active5 beds 3 baths1,647 sq. ft.
Listed by ERA$340,000Active5 beds 3 baths1,647 sq. ft.221 Woodview Drive, Nicholasville, KY 40356
MLS# 25505755Listed by: ERA SELECT REAL ESTATE - New
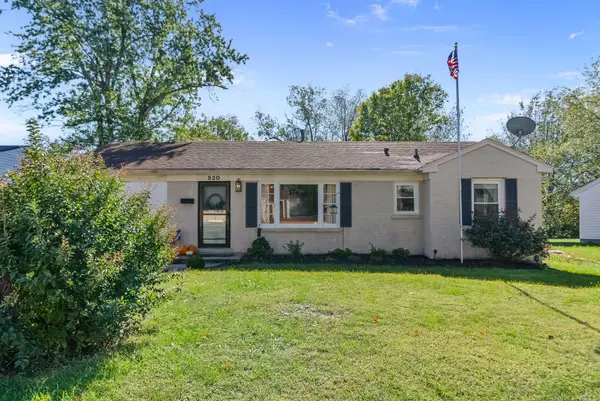 Listed by ERA$209,900Active3 beds 1 baths1,339 sq. ft.
Listed by ERA$209,900Active3 beds 1 baths1,339 sq. ft.520 W Brown Street, Nicholasville, KY 40356
MLS# 25505727Listed by: ERA SELECT REAL ESTATE - New
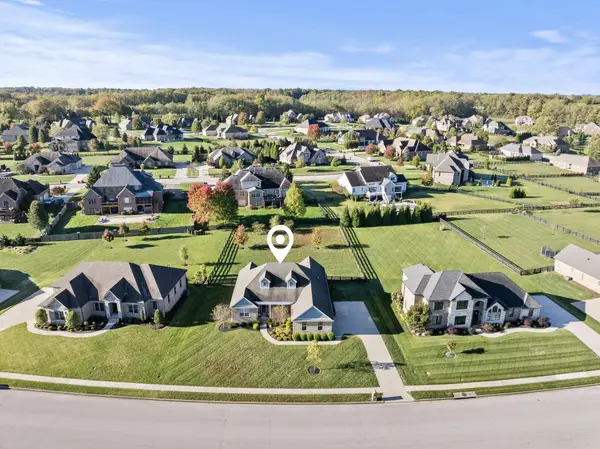 $1,050,000Active4 beds 3 baths4,054 sq. ft.
$1,050,000Active4 beds 3 baths4,054 sq. ft.610 Old Coach Road, Nicholasville, KY 40356
MLS# 25505725Listed by: KENTUCKY LAND AND HOME - New
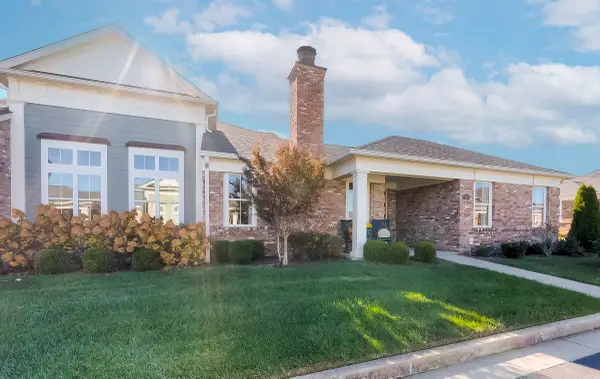 $569,000Active3 beds 3 baths2,090 sq. ft.
$569,000Active3 beds 3 baths2,090 sq. ft.116 Petunia Court, Nicholasville, KY 40356
MLS# 25505711Listed by: BERKSHIRE HATHAWAY DE MOVELLAN PROPERTIES - New
 $224,900Active3 beds 2 baths1,025 sq. ft.
$224,900Active3 beds 2 baths1,025 sq. ft.257 Gainesville Drive, Nicholasville, KY 40356
MLS# 25505692Listed by: UNITED REAL ESTATE BLUEGRASS - New
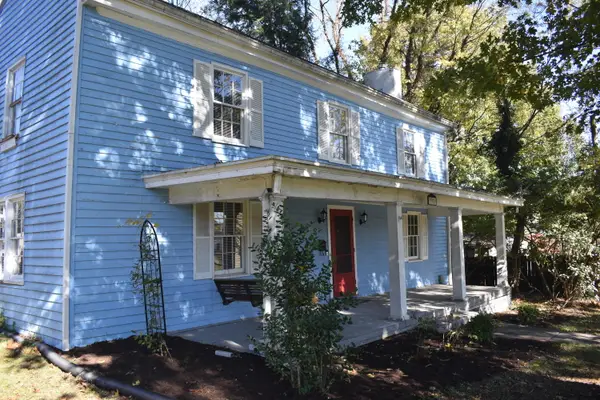 $239,500Active3 beds 2 baths2,452 sq. ft.
$239,500Active3 beds 2 baths2,452 sq. ft.305 W Oak Street, Nicholasville, KY 40356
MLS# 25505659Listed by: COLDWELL BANKER MCMAHAN - New
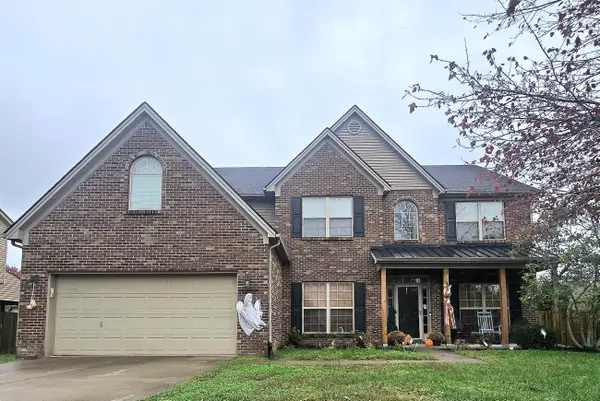 $519,900Active5 beds 3 baths3,203 sq. ft.
$519,900Active5 beds 3 baths3,203 sq. ft.572 Thames Circle, Nicholasville, KY 40356
MLS# 25505101Listed by: RE/MAX CREATIVE REALTY - New
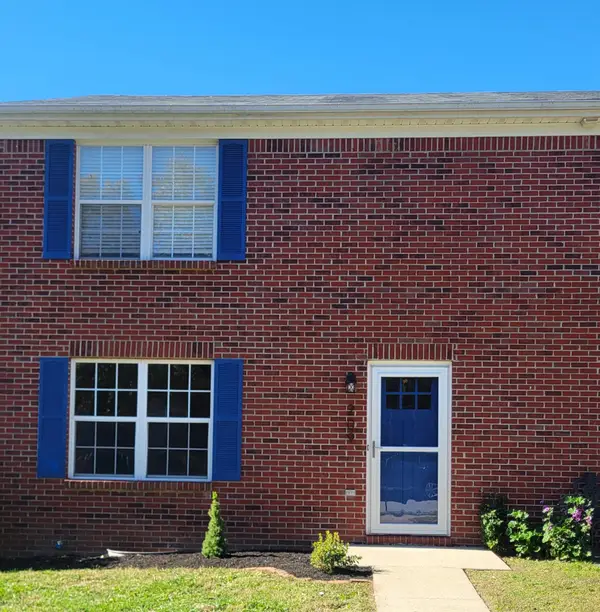 $179,900Active3 beds 3 baths1,408 sq. ft.
$179,900Active3 beds 3 baths1,408 sq. ft.209 Garnet Drive, Nicholasville, KY 40356
MLS# 25505554Listed by: HENDRICKS REAL ESTATE TEAM
