132 Mason Springs Drive, Nicholasville, KY 40356
Local realty services provided by:ERA Select Real Estate
132 Mason Springs Drive,Nicholasville, KY 40356
$369,000
- 4 Beds
- 4 Baths
- 2,546 sq. ft.
- Single family
- Pending
Listed by:daniel delaney
Office:rector hayden realtors
MLS#:25501132
Source:KY_LBAR
Price summary
- Price:$369,000
- Price per sq. ft.:$144.93
About this home
Built by well-renowned and award-winning Cornerstone Properties, this 4BR/4BA luxury home, nestled in the highly sought-after Keene Crossing neighborhood, backing to a stream and a line of trees, and just minutes away from shopping, dining, and all of Lexington, is brimming with updates for your comfort and enjoyment! Your peace of mind is assured with updated features that include a New Roof, New A/C, New LVP flooring throughout, New Paint throughout, Remodeled Kitchen with Granite Counters, Remodeled Bathrooms with Marble, Tile, and Shiplap, Updated 6" Gutters and Downspouts, Updated Plumbing and Electrical Panel, an Oversized Patio (big enough for outdoor kitchen, gazebo and/or hot tub!), a Concrete Firepit area, All newer Kitchen Appliances, and much, much more! Be sure to see the list of all the recent improvements made to this remarkable home. Home is also plumbed for natural gas, should buyer wish to activate. The lower level features an en-suite bathroom, ideal for a fourth bedroom, a home office with an outside entrance, a game room, a playroom, or an exercise room. Bring your friends, bring your family, there's room enough for all, both inside and out!
Contact an agent
Home facts
- Year built:2002
- Listing ID #:25501132
- Added:45 day(s) ago
- Updated:October 13, 2025 at 10:45 PM
Rooms and interior
- Bedrooms:4
- Total bathrooms:4
- Full bathrooms:3
- Half bathrooms:1
- Living area:2,546 sq. ft.
Heating and cooling
- Cooling:Electric, Heat Pump
- Heating:Electric, Heat Pump
Structure and exterior
- Year built:2002
- Building area:2,546 sq. ft.
- Lot area:0.2 Acres
Schools
- High school:East Jess HS
- Middle school:East Jessamine Middle School
- Elementary school:Brookside
Utilities
- Water:Public
- Sewer:Public Sewer
Finances and disclosures
- Price:$369,000
- Price per sq. ft.:$144.93
New listings near 132 Mason Springs Drive
- New
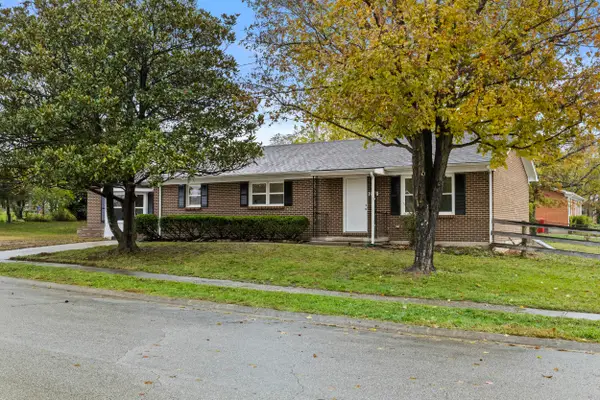 $279,900Active3 beds 2 baths1,606 sq. ft.
$279,900Active3 beds 2 baths1,606 sq. ft.210 Foxwood Drive, Nicholasville, KY 40356
MLS# 25504817Listed by: POSITIVE PROPERTY MANAGEMENT - New
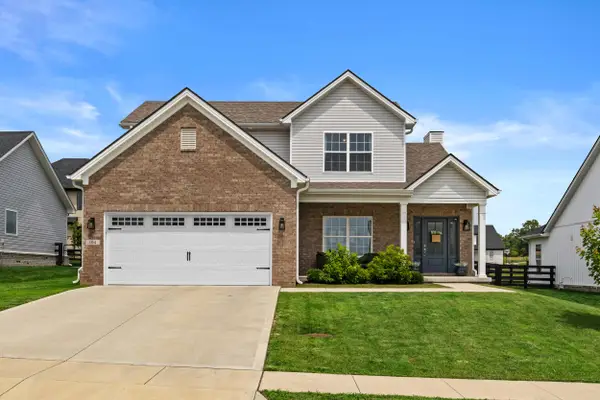 $449,900Active4 beds 3 baths2,169 sq. ft.
$449,900Active4 beds 3 baths2,169 sq. ft.104 Growers Field, Nicholasville, KY 40356
MLS# 25504818Listed by: MINK REALTY - New
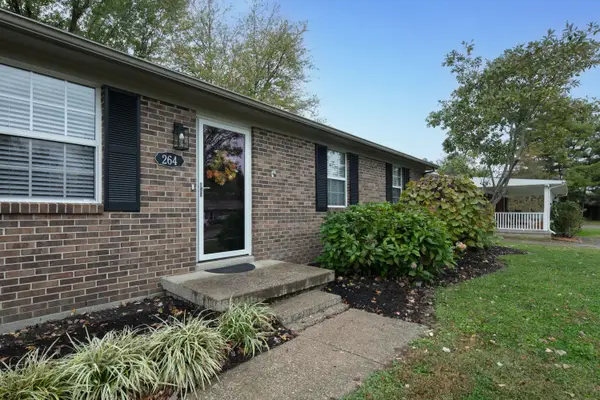 $231,000Active3 beds 1 baths1,050 sq. ft.
$231,000Active3 beds 1 baths1,050 sq. ft.264 Biloxi Drive, Nicholasville, KY 40356
MLS# 25504775Listed by: UNITED REAL ESTATE BLUEGRASS - New
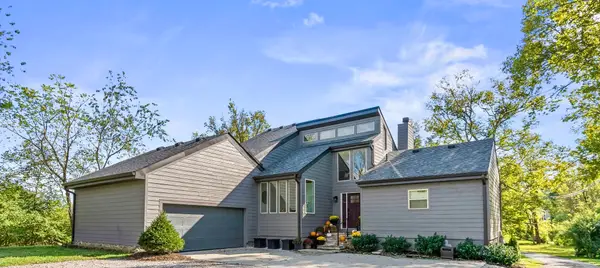 $850,000Active5 beds 4 baths3,601 sq. ft.
$850,000Active5 beds 4 baths3,601 sq. ft.2425 Vince Road, Nicholasville, KY 40356
MLS# 25503620Listed by: THE BROKERAGE - New
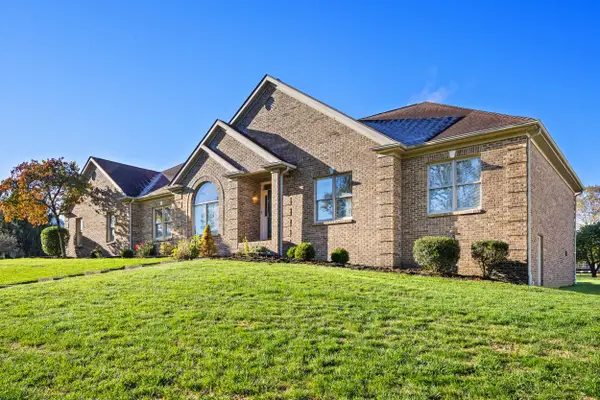 $495,000Active3 beds 3 baths2,820 sq. ft.
$495,000Active3 beds 3 baths2,820 sq. ft.300 Hawthorne Drive, Nicholasville, KY 40356
MLS# 25504689Listed by: BERKSHIRE HATHAWAY DE MOVELLAN PROPERTIES - New
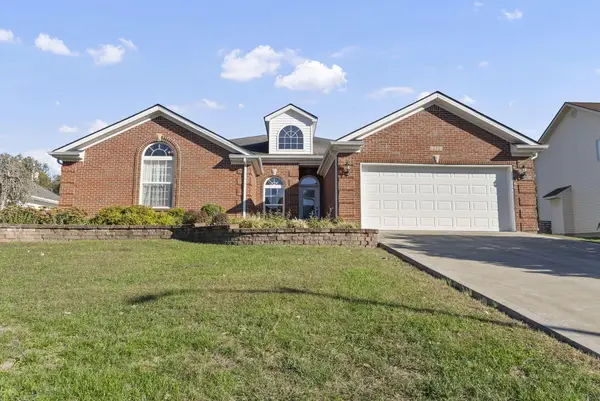 $389,900Active3 beds 2 baths2,254 sq. ft.
$389,900Active3 beds 2 baths2,254 sq. ft.232 Curtis - Ford Trace, Nicholasville, KY 40356
MLS# 25504609Listed by: RE/MAX ELITE LEXINGTON - New
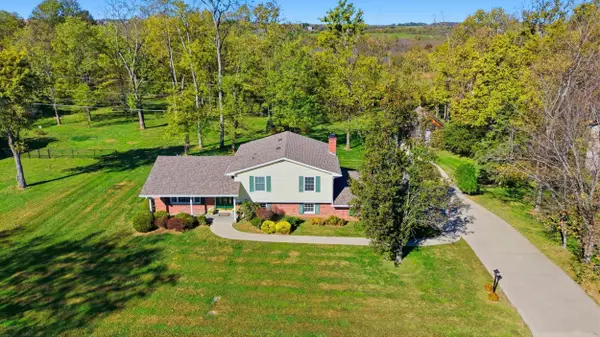 $439,000Active3 beds 3 baths2,057 sq. ft.
$439,000Active3 beds 3 baths2,057 sq. ft.119 Carolyn Lane, Nicholasville, KY 40356
MLS# 25504073Listed by: EMMERICH MUZIC REALTY - New
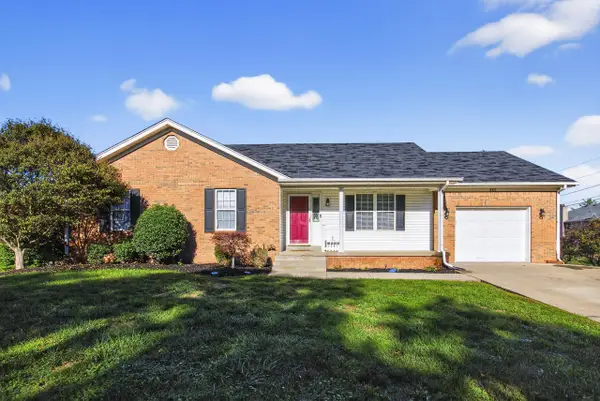 $359,000Active3 beds 2 baths2,303 sq. ft.
$359,000Active3 beds 2 baths2,303 sq. ft.201 N Keene Way Drive, Nicholasville, KY 40356
MLS# 25504581Listed by: OMEGA REAL ESTATE BROKERAGE LLC - New
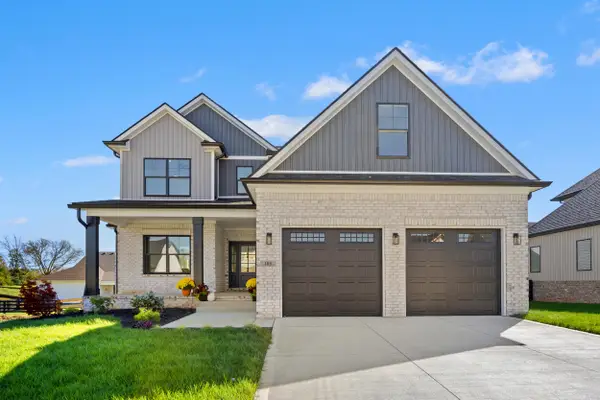 $589,000Active5 beds 4 baths2,859 sq. ft.
$589,000Active5 beds 4 baths2,859 sq. ft.105 Peoples Meadow, Nicholasville, KY 40356
MLS# 25504558Listed by: THE BROKERAGE - New
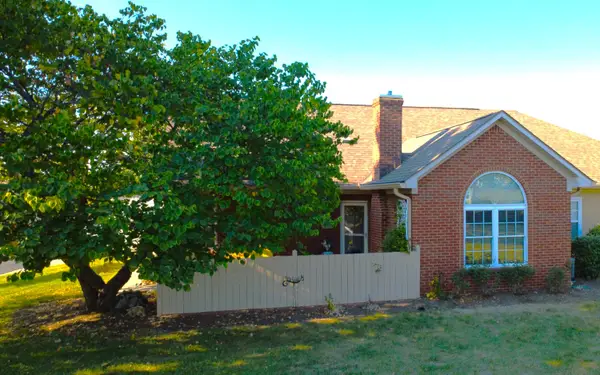 $289,900Active3 beds 3 baths1,625 sq. ft.
$289,900Active3 beds 3 baths1,625 sq. ft.273 Churchill Crossing, Nicholasville, KY 40356
MLS# 25504193Listed by: HEARTHSTONE REALTY
