132 Paddock Drive, Nicholasville, KY 40356
Local realty services provided by:ERA Select Real Estate
132 Paddock Drive,Nicholasville, KY 40356
$650,000
- 5 Beds
- 3 Baths
- 3,318 sq. ft.
- Single family
- Pending
Listed by: kimberly walter
Office: kentucky properties realty group
MLS#:25501607
Source:KY_LBAR
Price summary
- Price:$650,000
- Price per sq. ft.:$195.9
About this home
Tucked away in a highly desirable neighborhood just a short drive from Lexington, this serene 2-acre property offers the perfect balance of privacy, comfort, and accessibility. The spacious 5-bedroom residence provides flexible living options—whether you're hosting guests, growing your family, or setting up a home office. The centerpiece of the home boasts a beautifully updated kitchen, thoughtfully renovated in 2020 with custom cabinetry, granite countertops, and elegant finishes that make it a joy for both everyday cooking and entertaining. Enjoy year-round relaxation in the enclosed porch, where peaceful views of your expansive property create a calming retreat. Inside, the cozy den invites you to unwind with its wood-burning stove and built-in wet bar—ideal for quiet nights or lively gatherings. Step outside to discover an above-ground pool surrounded by lush greenery, offering endless summer enjoyment in your own backyard sanctuary. Whether you're seeking a tranquil escape or a welcoming space to entertain, this property delivers a lifestyle that's both refined and relaxed.
Contact an agent
Home facts
- Year built:1986
- Listing ID #:25501607
- Added:49 day(s) ago
- Updated:October 20, 2025 at 03:41 PM
Rooms and interior
- Bedrooms:5
- Total bathrooms:3
- Full bathrooms:2
- Half bathrooms:1
- Living area:3,318 sq. ft.
Heating and cooling
- Cooling:Electric
- Heating:Electric, Wood Stove
Structure and exterior
- Year built:1986
- Building area:3,318 sq. ft.
- Lot area:2 Acres
Schools
- High school:West Jess HS
- Middle school:West Jessamine Middle School
- Elementary school:Rosenwald
Utilities
- Water:Public
- Sewer:Septic Tank
Finances and disclosures
- Price:$650,000
- Price per sq. ft.:$195.9
New listings near 132 Paddock Drive
- New
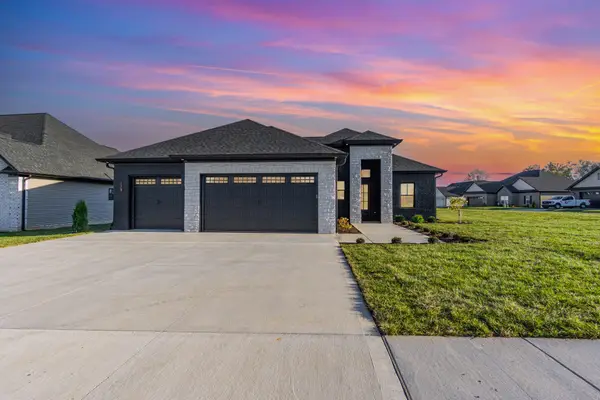 $499,000Active3 beds 3 baths1,870 sq. ft.
$499,000Active3 beds 3 baths1,870 sq. ft.129 Peoples Meadow, Nicholasville, KY 40356
MLS# 25505517Listed by: KELLER WILLIAMS COMMONWEALTH - New
 $750,000Active4 beds 4 baths3,572 sq. ft.
$750,000Active4 beds 4 baths3,572 sq. ft.1050 High Point Drive, Nicholasville, KY 40356
MLS# 25505400Listed by: KELLER WILLIAMS COMMONWEALTH - New
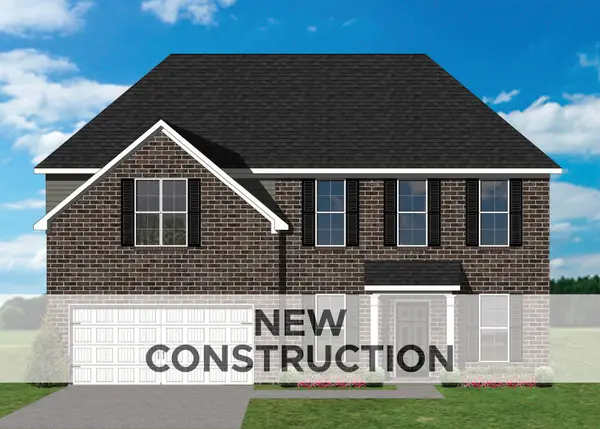 $565,522Active5 beds 4 baths3,561 sq. ft.
$565,522Active5 beds 4 baths3,561 sq. ft.212 Gravel Springs Path, Nicholasville, KY 40356
MLS# 25505375Listed by: CHRISTIES INTERNATIONAL REAL ESTATE BLUEGRASS - New
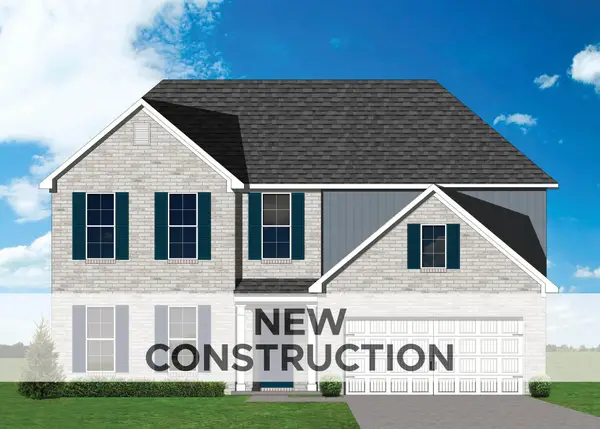 $555,016Active5 beds 4 baths3,548 sq. ft.
$555,016Active5 beds 4 baths3,548 sq. ft.216 Gravel Springs Path, Nicholasville, KY 40356
MLS# 25505376Listed by: CHRISTIES INTERNATIONAL REAL ESTATE BLUEGRASS - New
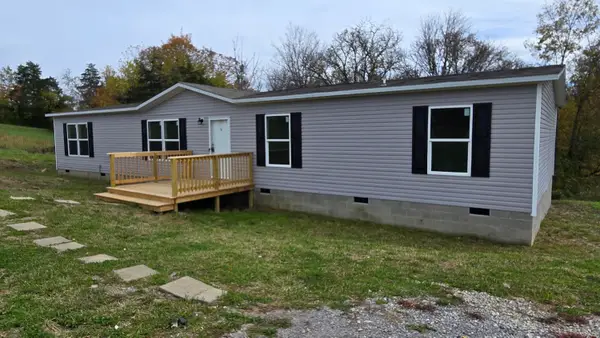 $259,900Active5 beds 3 baths2,176 sq. ft.
$259,900Active5 beds 3 baths2,176 sq. ft.2470 Pollard Pike, Nicholasville, KY 40356
MLS# 25505380Listed by: RECTOR HAYDEN REALTORS - New
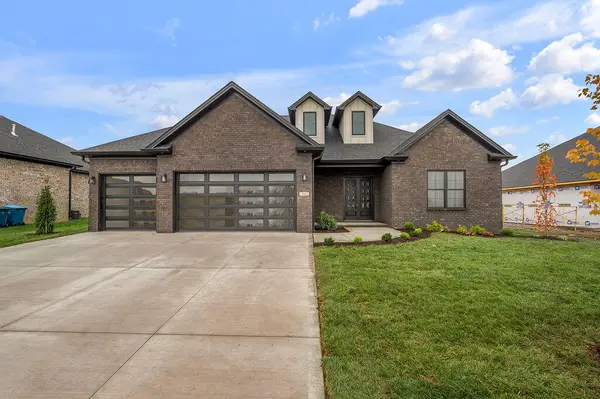 $599,000Active3 beds 3 baths2,357 sq. ft.
$599,000Active3 beds 3 baths2,357 sq. ft.511 Morgan Leigh Lane, Nicholasville, KY 40356
MLS# 25505372Listed by: KELLER WILLIAMS BLUEGRASS REALTY - New
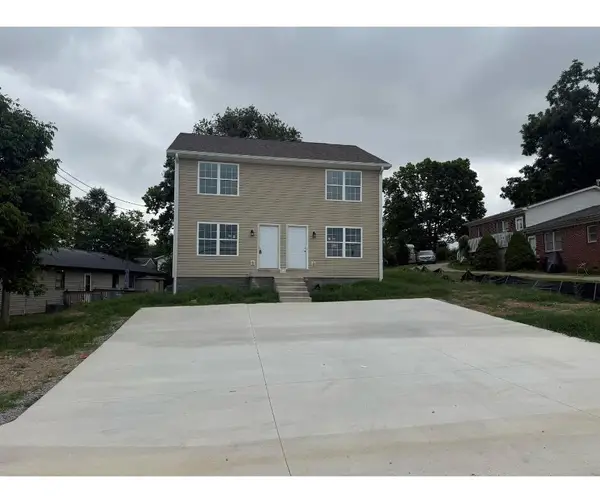 $329,900Active4 beds 4 baths2,176 sq. ft.
$329,900Active4 beds 4 baths2,176 sq. ft.510-512 N Central Avenue, Nicholasville, KY 40356
MLS# 25505328Listed by: RE/MAX CREATIVE REALTY - New
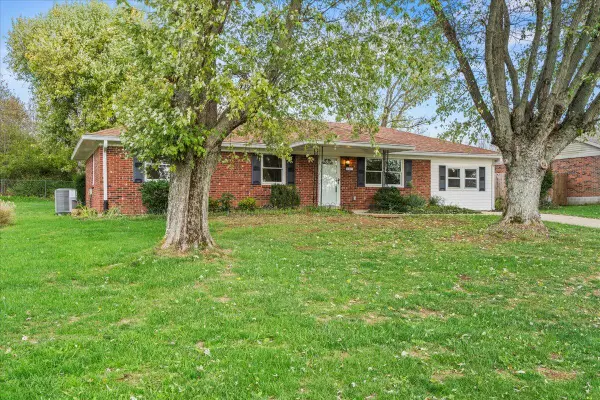 $250,000Active3 beds 1 baths1,424 sq. ft.
$250,000Active3 beds 1 baths1,424 sq. ft.268 Murphy Lane, Nicholasville, KY 40356
MLS# 25505234Listed by: TEAM PANNELL REAL ESTATE - New
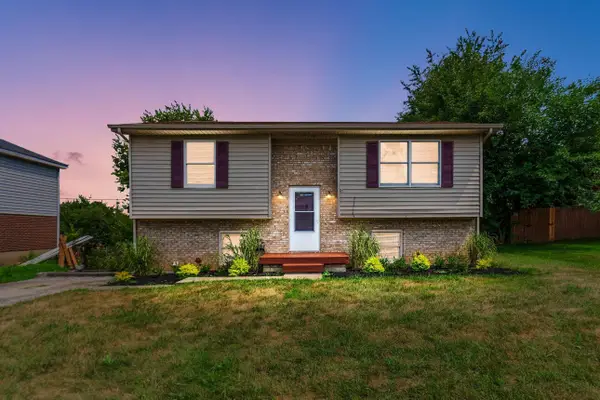 $269,900Active3 beds 1 baths1,245 sq. ft.
$269,900Active3 beds 1 baths1,245 sq. ft.108 Leah Court, Nicholasville, KY 40356
MLS# 25504242Listed by: RE/MAX ELITE LEXINGTON - New
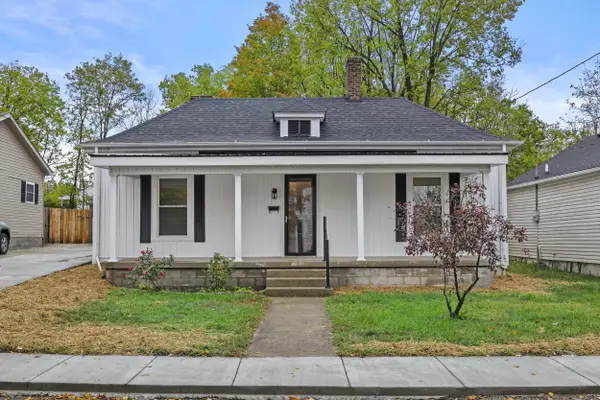 $250,000Active3 beds 1 baths1,252 sq. ft.
$250,000Active3 beds 1 baths1,252 sq. ft.116 N 4th Street, Nicholasville, KY 40356
MLS# 25505052Listed by: TRU LIFE REAL ESTATE
