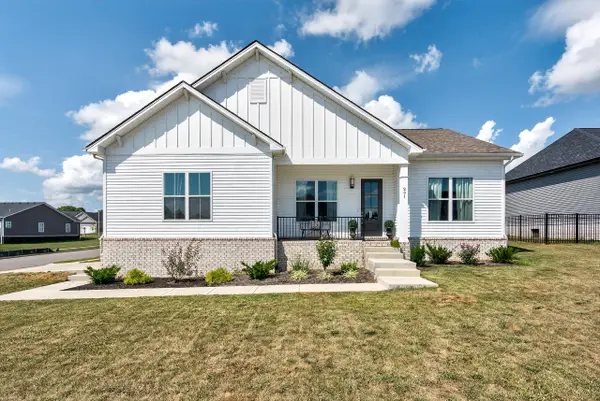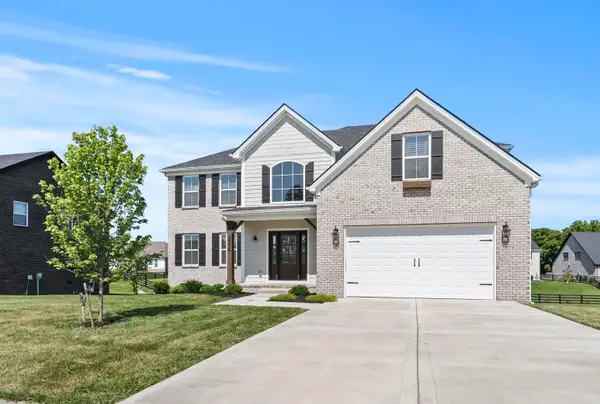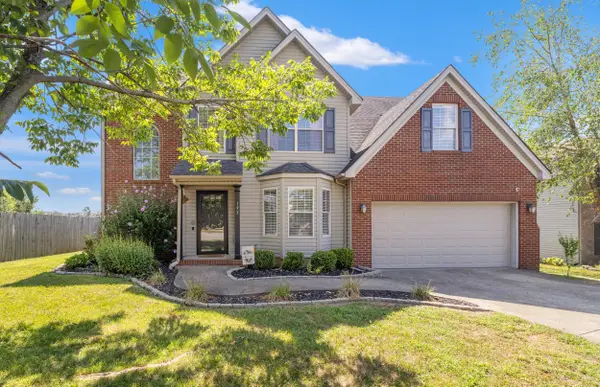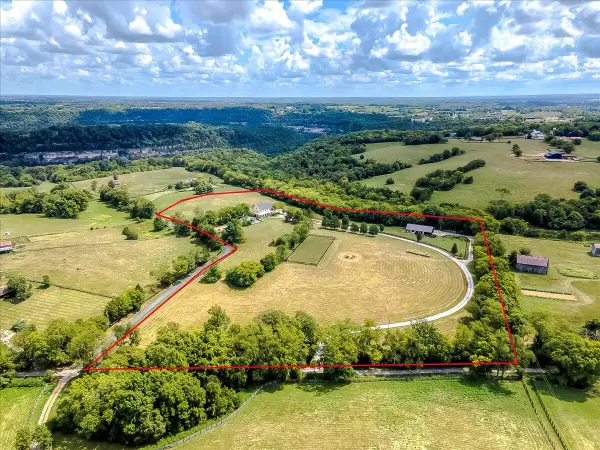202 Thoroughbred Lane, Nicholasville, KY 40356
Local realty services provided by:ERA Team Realtors

202 Thoroughbred Lane,Nicholasville, KY 40356
$720,000
- 5 Beds
- 5 Baths
- - sq. ft.
- Single family
- Sold
Listed by:elizabeth powell
Office:united real estate bluegrass
MLS#:25012020
Source:KY_LBAR
Sorry, we are unable to map this address
Price summary
- Price:$720,000
About this home
Homes in EQUESTRIAN WOODS rarely come along. This red brick, traditional home boasts five bedrooms and four full baths.
The dramatic two story entry has two coat closets and tongue and groove authentic hardwood floors. The first floor home office is secluded from the main living area making it perfect for working from home. The large formal living room and dining room offer plenty of room for extended family holidays and celebrations. The spacious family room just off of the kitchen has french doors leading to a large deck. On the second floor there is an extra large primary bedroom with ensuite bath and three additional bedrooms and a bath. With plenty of room for Easter egg hunts, baseball and soccer practice the fenced back yard is over an acre of pastoral Kentucky Bluegrass. Children will love having plenty or room to romp and play. The 1500 unfinished walk-out basement with full bath adds even more space to design your own man cave with left over room for storage or a work shop. This property is calling your family to add your special touch and make it home. Buyer is Selling As Is
Contact an agent
Home facts
- Year built:1989
- Listing Id #:25012020
- Added:70 day(s) ago
- Updated:August 16, 2025 at 06:16 AM
Rooms and interior
- Bedrooms:5
- Total bathrooms:5
- Full bathrooms:4
- Half bathrooms:1
Heating and cooling
- Cooling:Electric
- Heating:Natural Gas
Structure and exterior
- Year built:1989
Schools
- High school:West Jess HS
- Middle school:West Jessamine Middle School
- Elementary school:Rosenwald
Utilities
- Water:Public
- Sewer:Septic Tank
Finances and disclosures
- Price:$720,000
New listings near 202 Thoroughbred Lane
- New
 $269,900Active3 beds 2 baths1,219 sq. ft.
$269,900Active3 beds 2 baths1,219 sq. ft.900 Pinoak Dr, Nicholasville, KY 40356
MLS# 1695565Listed by: UNITED REAL ESTATE LOUISVILLE - New
 $349,900Active4 beds 3 baths2,518 sq. ft.
$349,900Active4 beds 3 baths2,518 sq. ft.229 Savannah Drive, Nicholasville, KY 40356
MLS# 25018117Listed by: OATTS REAL ESTATE - New
 $349,900Active3 beds 2 baths1,500 sq. ft.
$349,900Active3 beds 2 baths1,500 sq. ft.201 Skaggs Boulevard, Nicholasville, KY 40356
MLS# 25017958Listed by: THE LOCAL AGENTS - Open Sun, 1 to 3pmNew
 $515,900Active4 beds 4 baths2,861 sq. ft.
$515,900Active4 beds 4 baths2,861 sq. ft.2039 Shun Pike, Nicholasville, KY 40356
MLS# 25018069Listed by: DEBORAH BALL REALTY - Open Sat, 2 to 4pmNew
 $379,900Active4 beds 3 baths2,168 sq. ft.
$379,900Active4 beds 3 baths2,168 sq. ft.193 Mason Springs Drive, Nicholasville, KY 40356
MLS# 25017842Listed by: RECTOR HAYDEN REALTORS - New
 $725,000Active4 beds 3 baths3,095 sq. ft.
$725,000Active4 beds 3 baths3,095 sq. ft.316 Hawthorne Drive, Nicholasville, KY 40356
MLS# 25018032Listed by: LIFSTYL REAL ESTATE - New
 $539,900Active4 beds 3 baths3,044 sq. ft.
$539,900Active4 beds 3 baths3,044 sq. ft.100 Golden Burley Avenue, Nicholasville, KY 40356
MLS# 25018000Listed by: LIFSTYL REAL ESTATE - Open Sun, 1 to 3pmNew
 $650,000Active3 beds 3 baths3,258 sq. ft.
$650,000Active3 beds 3 baths3,258 sq. ft.109 Whispering Brook Drive, Nicholasville, KY 40356
MLS# 25017838Listed by: THE BROKERAGE - Open Thu, 5 to 7pmNew
 $2,250,000Active5 beds 5 baths8,276 sq. ft.
$2,250,000Active5 beds 5 baths8,276 sq. ft.2250 Hall Road, Nicholasville, KY 40356
MLS# 25017942Listed by: RE/MAX CREATIVE REALTY - Open Thu, 5 to 7pmNew
 $2,250,000Active5 beds 5 baths6,500 sq. ft.
$2,250,000Active5 beds 5 baths6,500 sq. ft.2250 Hall Road, Nicholasville, KY 40356
MLS# 25017944Listed by: RE/MAX CREATIVE REALTY
