213 Kimberly Heights Drive, Nicholasville, KY 40356
Local realty services provided by:ERA Select Real Estate
213 Kimberly Heights Drive,Nicholasville, KY 40356
$350,000
- 3 Beds
- 3 Baths
- 2,293 sq. ft.
- Single family
- Pending
Listed by:bob sophiea
Office:exp realty, llc.
MLS#:25018843
Source:KY_LBAR
Price summary
- Price:$350,000
- Price per sq. ft.:$152.64
About this home
Discover this spacious Nicholasville home featuring thoughtful updates and flexible living spaces, all on one convenient level. The freshly painted interior in neutral tones creates a bright, modern feel, while updated lighting and ceiling fans add contemporary touches throughout.
The eat-in kitchen is a standout, showcasing white cabinetry, sleek granite countertops, a waterfall edge, subway tile backsplash, and abundant storage with more than 10 drawers—including deep options for larger items. Just off the kitchen, a beautifully renovated bath now offers a fully tiled walk-in shower, adding both comfort and functionality.
Generously sized rooms provide versatility, including a bonus space that can be tailored as an additional gathering area or oversized bedroom to suit your needs. Outside, a detached two-car garage offers secure parking and storage, while the yard provides space to enjoy the outdoors.
Situated within walking distance of Kroger and just minutes from downtown Nicholasville, this home combines modern updates with everyday convenience. Schedule your showing today!
Contact an agent
Home facts
- Year built:1978
- Listing ID #:25018843
- Added:45 day(s) ago
- Updated:October 19, 2025 at 01:05 PM
Rooms and interior
- Bedrooms:3
- Total bathrooms:3
- Full bathrooms:2
- Half bathrooms:1
- Living area:2,293 sq. ft.
Heating and cooling
- Cooling:Heat Pump
- Heating:Heat Pump
Structure and exterior
- Year built:1978
- Building area:2,293 sq. ft.
- Lot area:0.19 Acres
Schools
- High school:West Jess HS
- Middle school:West Jessamine Middle School
- Elementary school:Nicholasville
Utilities
- Water:Public
- Sewer:Public Sewer
Finances and disclosures
- Price:$350,000
- Price per sq. ft.:$152.64
New listings near 213 Kimberly Heights Drive
- New
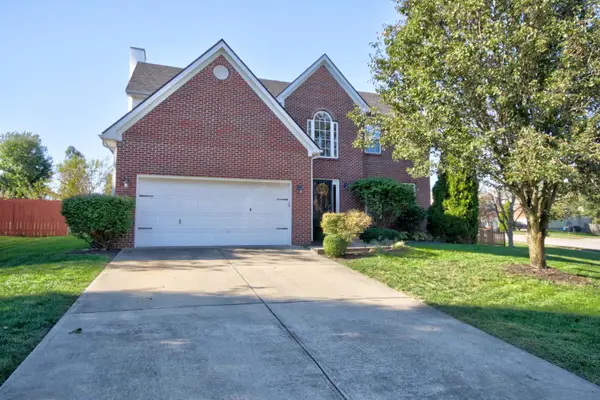 $420,000Active4 beds 3 baths2,514 sq. ft.
$420,000Active4 beds 3 baths2,514 sq. ft.513 Thames Circle, Nicholasville, KY 40356
MLS# 25504101Listed by: BERKSHIRE HATHAWAY DE MOVELLAN PROPERTIES - New
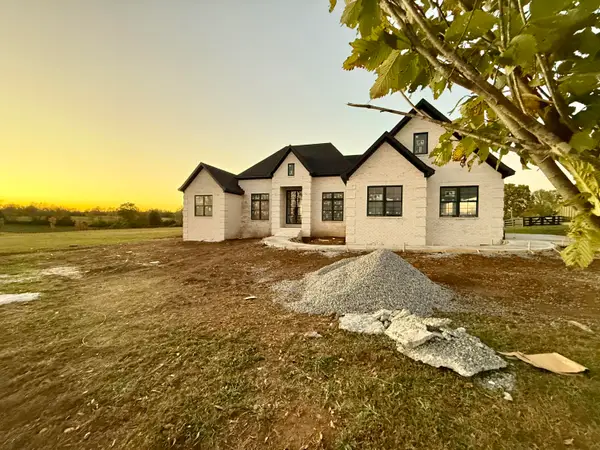 $950,000Active5 beds 4 baths3,531 sq. ft.
$950,000Active5 beds 4 baths3,531 sq. ft.108 Crawford Creek Drive, Nicholasville, KY 40356
MLS# 25504058Listed by: PREMIER PROPERTY CONSULTANTS - New
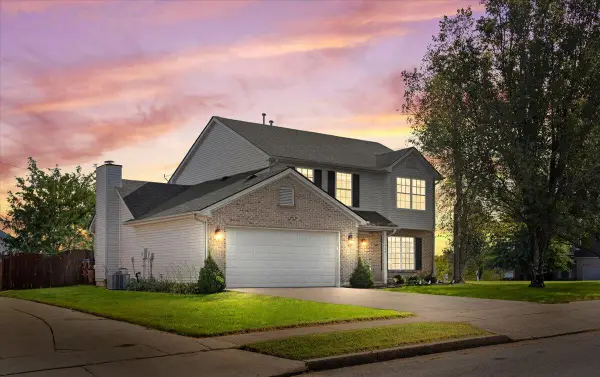 $350,000Active4 beds 3 baths2,217 sq. ft.
$350,000Active4 beds 3 baths2,217 sq. ft.600 Orange Blossom Drive, Nicholasville, KY 40356
MLS# 25504050Listed by: KELLER WILLIAMS BLUEGRASS REALTY - New
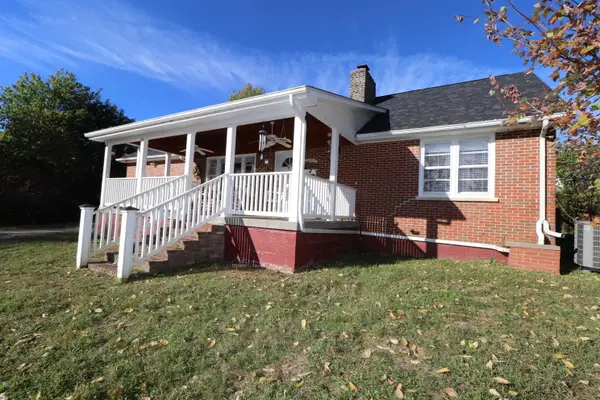 $585,000Active3 beds 1 baths1,692 sq. ft.
$585,000Active3 beds 1 baths1,692 sq. ft.1565 Brumfield Lane, Nicholasville, KY 40356
MLS# 25504031Listed by: JONAH MITCHELL REAL ESTATE & AUCTION - New
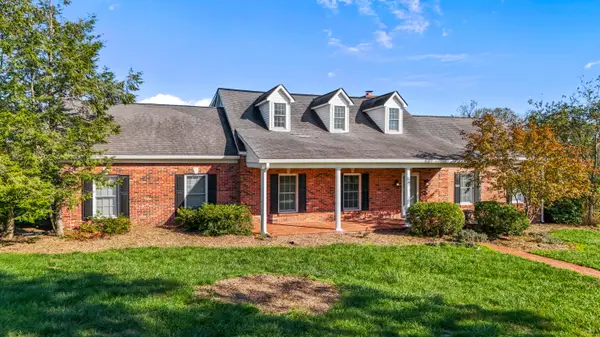 $560,000Active4 beds 3 baths2,894 sq. ft.
$560,000Active4 beds 3 baths2,894 sq. ft.204 Paddock Drive, Nicholasville, KY 40356
MLS# 25503994Listed by: BUILDING THE BLUEGRASS REALTY - New
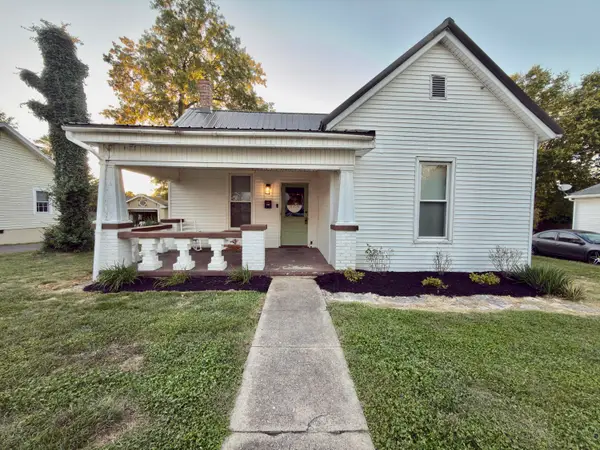 $249,900Active3 beds 1 baths1,568 sq. ft.
$249,900Active3 beds 1 baths1,568 sq. ft.103 N 4th Street, Nicholasville, KY 40356
MLS# 25504000Listed by: RE/MAX LAKETIME REALTY - New
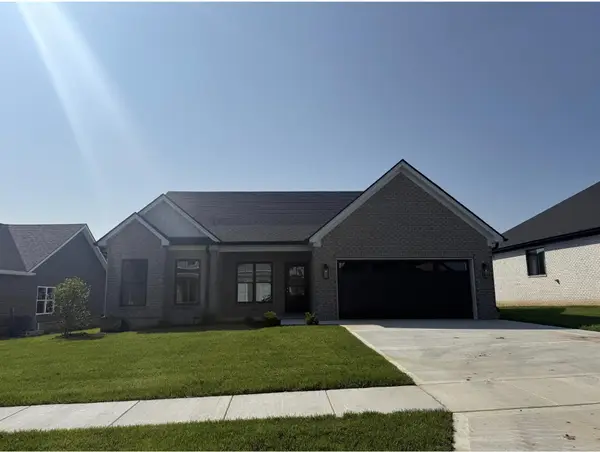 $379,900Active3 beds 2 baths1,802 sq. ft.
$379,900Active3 beds 2 baths1,802 sq. ft.117 Peoples Meadow, Nicholasville, KY 40356
MLS# 25503950Listed by: RE/MAX CREATIVE REALTY - New
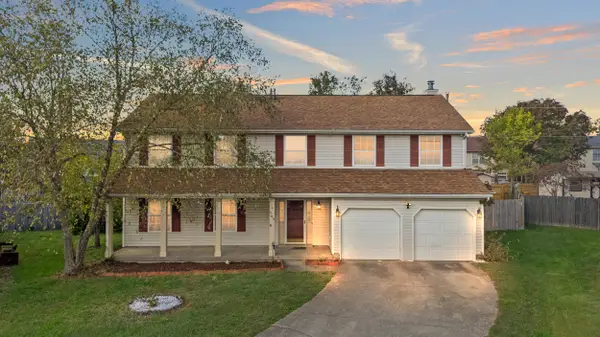 $350,000Active4 beds 3 baths2,540 sq. ft.
$350,000Active4 beds 3 baths2,540 sq. ft.109 Hillock Court, Nicholasville, KY 40356
MLS# 25503907Listed by: CHRISTIES INTERNATIONAL REAL ESTATE BLUEGRASS - New
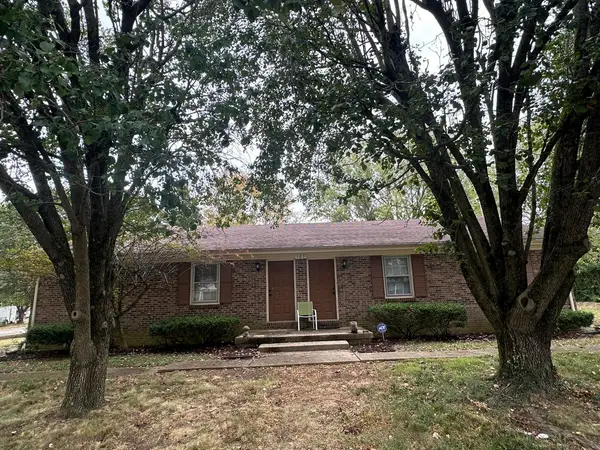 $240,000Active4 beds 2 baths2,100 sq. ft.
$240,000Active4 beds 2 baths2,100 sq. ft.102 Rolling Acres Drive, Nicholasville, KY 40356
MLS# 25503892Listed by: RE/MAX ELITE REALTY - New
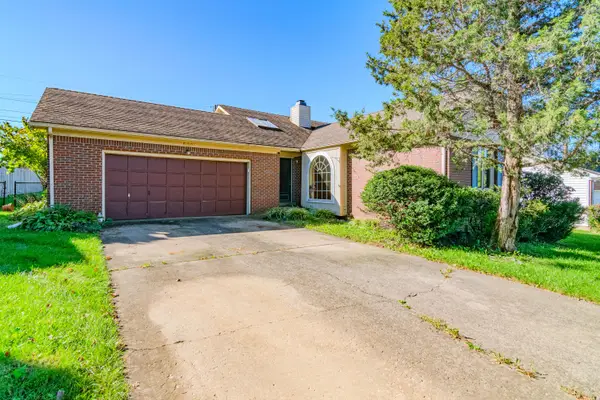 $220,000Active3 beds 2 baths1,557 sq. ft.
$220,000Active3 beds 2 baths1,557 sq. ft.500 Orchard Drive, Nicholasville, KY 40356
MLS# 25503066Listed by: EXP REALTY, LLC
