244 Mallory Meadow Way, Nicholasville, KY 40356
Local realty services provided by:ERA Team Realtors



244 Mallory Meadow Way,Nicholasville, KY 40356
$519,900
- 5 Beds
- 3 Baths
- 2,713 sq. ft.
- Single family
- Pending
Listed by:terra long
Office:keller williams commonwealth
MLS#:25018042
Source:KY_LBAR
Price summary
- Price:$519,900
- Price per sq. ft.:$191.63
About this home
Why wait months for new construction when you can move right into a home that feels brand new. This five bedroom three bath stunner in The Landing at Grey Oak is filled with stunning finishes and thoughtful details. The first floor welcomes you with 9 foot ceilings, a bright foyer, elegant dining room, and an open concept kitchen with a large island, striking leathered granite countertops, stainless appliances with gas range and hood vent. The spacious living room showcases a floor to ceiling stone gas fireplace, perfect for cozy evenings. A laundry room, drop zone, full bath, and a versatile first floor bedroom currently used as an office add convenience. Upstairs you will find four generous bedrooms including a huge primary suite with tray ceiling, spa-like bath with double vanity, garden tub, tile shower, and a dreamy walk-in closet. Relax or entertain under the covered back patio and enjoy being minutes from shopping, dining, and entertainment at Brannon Crossing.
Contact an agent
Home facts
- Year built:2021
- Listing Id #:25018042
- Added:2 day(s) ago
- Updated:August 18, 2025 at 12:06 PM
Rooms and interior
- Bedrooms:5
- Total bathrooms:3
- Full bathrooms:3
- Living area:2,713 sq. ft.
Heating and cooling
- Cooling:Electric
- Heating:Forced Air, Natural Gas
Structure and exterior
- Year built:2021
- Building area:2,713 sq. ft.
- Lot area:0.2 Acres
Schools
- High school:East Jess HS
- Middle school:East Jessamine Middle School
- Elementary school:Brookside
Utilities
- Water:Public
- Sewer:Public Sewer
Finances and disclosures
- Price:$519,900
- Price per sq. ft.:$191.63
New listings near 244 Mallory Meadow Way
- New
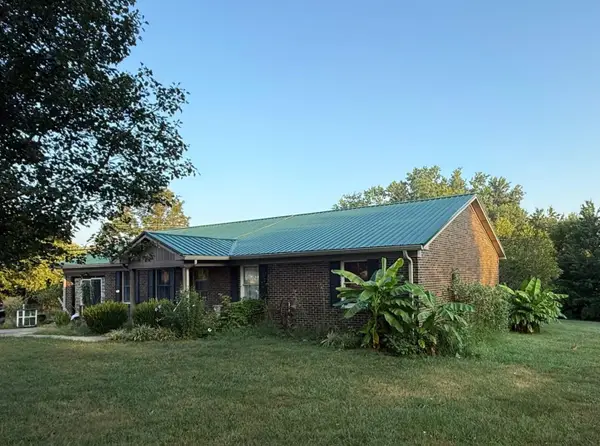 $280,000Active4 beds 3 baths2,000 sq. ft.
$280,000Active4 beds 3 baths2,000 sq. ft.208 Portland Way, Nicholasville, KY 40356
MLS# 25018189Listed by: WAIZENHOFER REAL ESTATE - New
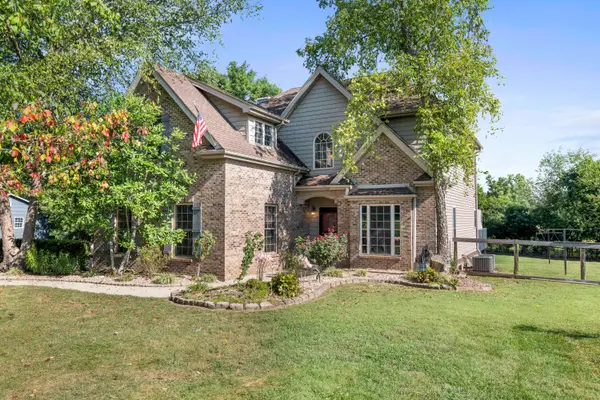 $485,000Active4 beds 3 baths2,326 sq. ft.
$485,000Active4 beds 3 baths2,326 sq. ft.1452 Hall Road, Nicholasville, KY 40356
MLS# 25017940Listed by: LPT REALTY - New
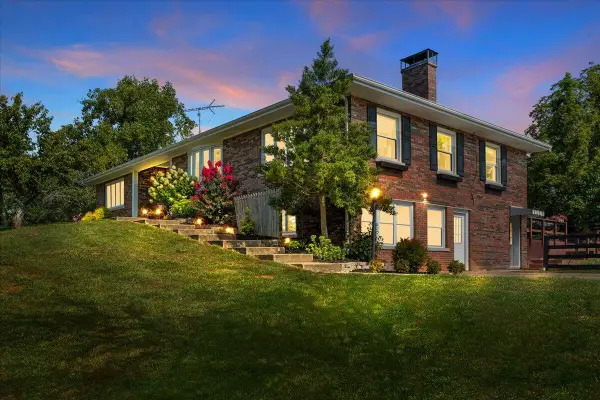 Listed by ERA$1,200,000Active4 beds 3 baths4,422 sq. ft.
Listed by ERA$1,200,000Active4 beds 3 baths4,422 sq. ft.2226 Mackey Pike, Nicholasville, KY 40356
MLS# 25018161Listed by: ERA SELECT REAL ESTATE - New
 $795,000Active3 beds 3 baths4,276 sq. ft.
$795,000Active3 beds 3 baths4,276 sq. ft.131 Vincewood Drive, Nicholasville, KY 40356
MLS# 25018157Listed by: CHRISTIES INTERNATIONAL REAL ESTATE BLUEGRASS - New
 $269,900Active3 beds 2 baths1,219 sq. ft.
$269,900Active3 beds 2 baths1,219 sq. ft.900 Pinoak Dr, Nicholasville, KY 40356
MLS# 1695565Listed by: UNITED REAL ESTATE LOUISVILLE - New
 $349,900Active4 beds 3 baths2,518 sq. ft.
$349,900Active4 beds 3 baths2,518 sq. ft.229 Savannah Drive, Nicholasville, KY 40356
MLS# 25018117Listed by: OATTS REAL ESTATE - New
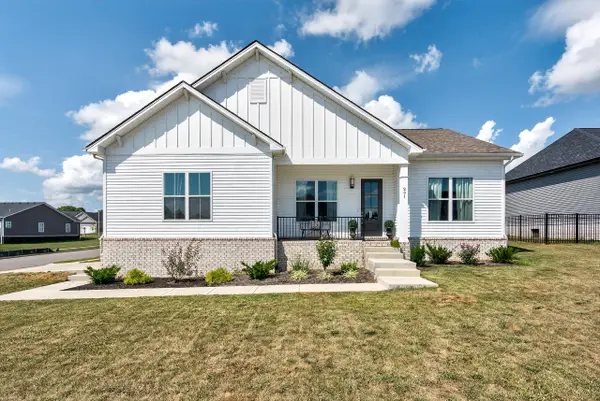 $349,900Active3 beds 2 baths1,500 sq. ft.
$349,900Active3 beds 2 baths1,500 sq. ft.201 Skaggs Boulevard, Nicholasville, KY 40356
MLS# 25017958Listed by: THE LOCAL AGENTS - New
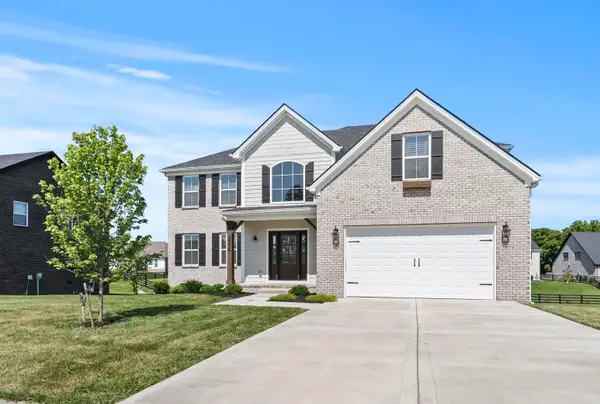 $515,900Active4 beds 4 baths2,861 sq. ft.
$515,900Active4 beds 4 baths2,861 sq. ft.2039 Shun Pike, Nicholasville, KY 40356
MLS# 25018069Listed by: DEBORAH BALL REALTY 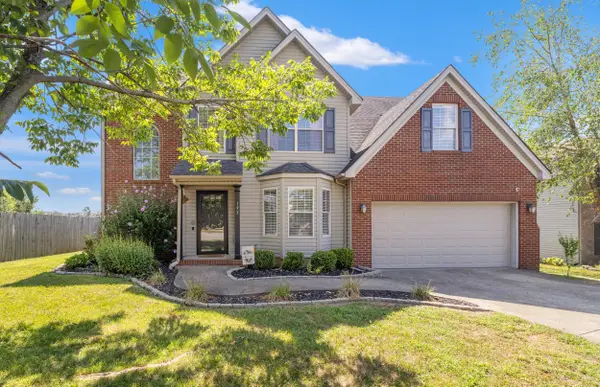 $379,900Pending4 beds 3 baths2,168 sq. ft.
$379,900Pending4 beds 3 baths2,168 sq. ft.193 Mason Springs Drive, Nicholasville, KY 40356
MLS# 25017842Listed by: RECTOR HAYDEN REALTORS

