416 Lebeau Drive, Nicholasville, KY 40356
Local realty services provided by:ERA Team Realtors
416 Lebeau Drive,Nicholasville, KY 40356
$414,900
- 5 Beds
- 3 Baths
- 2,478 sq. ft.
- Single family
- Pending
Listed by:lura k justice
Office:rector hayden realtors
MLS#:25500316
Source:KY_LBAR
Price summary
- Price:$414,900
- Price per sq. ft.:$167.43
About this home
Stylish 5-Bedroom Stunner with First-Floor Primary & Gorgeous updates. Beautiful 1½-story home offering 5 bedrooms and 2.5 baths with the primary suite conveniently located on the main floor. Primary suite features double vanity, 4' shower, soaking tub and walk-in closet. This home boasts exceptional curb appeal with brand-new landscaping and rubber mulch, creating a welcoming first impression. Inside offers spacious open living and dining areas. Enjoy gorgeous wood floors throughout the main living areas and a cozy fireplace in the living room for added charm. The kitchen features granite countertops, black stainless steel appliances, and ample space for cooking and entertaining. Versatile second-floor layout with 4 bedrooms and full bath. Access large deck from the eat-in kitchen. Step outside to a large backyard enclosed by a 6' privacy fence, perfect for outdoor living. Other features include laundry room in the first floor and oversized 2-car garage with newer epoxy floor and door to the exterior. A wonderful blend of comfort, style, and functionality— don't miss this one!
Contact an agent
Home facts
- Year built:2006
- Listing ID #:25500316
- Added:12 day(s) ago
- Updated:September 16, 2025 at 11:43 PM
Rooms and interior
- Bedrooms:5
- Total bathrooms:3
- Full bathrooms:2
- Half bathrooms:1
- Living area:2,478 sq. ft.
Heating and cooling
- Cooling:Electric, Heat Pump, Zoned
- Heating:Electric, Heat Pump, Zoned
Structure and exterior
- Year built:2006
- Building area:2,478 sq. ft.
- Lot area:0.21 Acres
Schools
- High school:West Jess HS
- Middle school:West Jessamine Middle School
- Elementary school:Rosenwald
Utilities
- Water:Public
- Sewer:Public Sewer
Finances and disclosures
- Price:$414,900
- Price per sq. ft.:$167.43
New listings near 416 Lebeau Drive
- New
 $1,199,000Active4 beds 4 baths4,484 sq. ft.
$1,199,000Active4 beds 4 baths4,484 sq. ft.1603 West Lane, Nicholasville, KY 40356
MLS# 25501439Listed by: RE/MAX CREATIVE REALTY - New
 $225,000Active1 Acres
$225,000Active1 Acres108 Doe Valley, Nicholasville, KY 40356
MLS# 25501444Listed by: BLUEGRASS SOTHEBY'S INTERNATIONAL REALTY - New
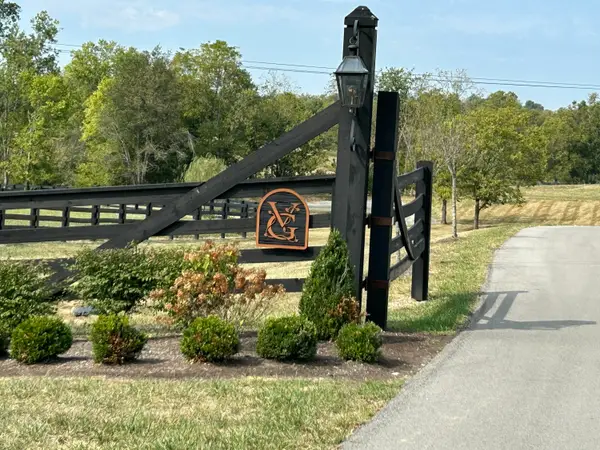 $225,000Active1 Acres
$225,000Active1 Acres156 Doe Valley, Nicholasville, KY 40356
MLS# 25501446Listed by: BLUEGRASS SOTHEBY'S INTERNATIONAL REALTY - New
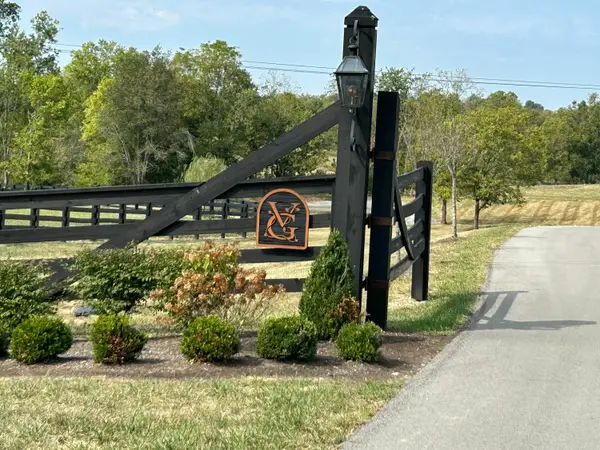 $225,000Active1 Acres
$225,000Active1 Acres119 Doe Run Road, Nicholasville, KY 40356
MLS# 25501447Listed by: BLUEGRASS SOTHEBY'S INTERNATIONAL REALTY - New
 $449,999Active4 beds 3 baths2,640 sq. ft.
$449,999Active4 beds 3 baths2,640 sq. ft.533 Thames Cir, Nicholasville, KY 40356
MLS# 1698229Listed by: EXP REALTY LLC - New
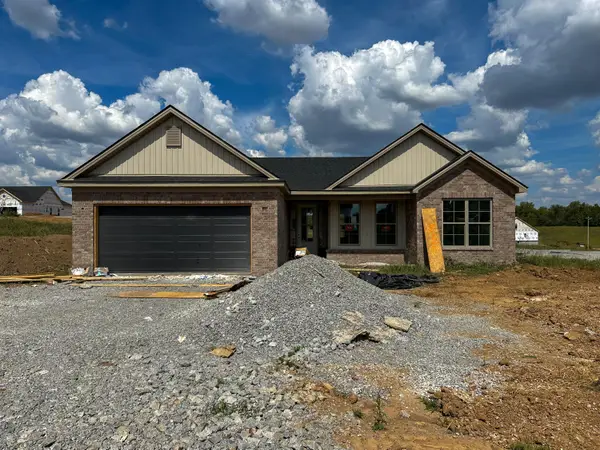 $389,900Active3 beds 2 baths1,812 sq. ft.
$389,900Active3 beds 2 baths1,812 sq. ft.505 Cripple Creek Circle, Nicholasville, KY 40356
MLS# 25501375Listed by: DEBORAH BALL REALTY - New
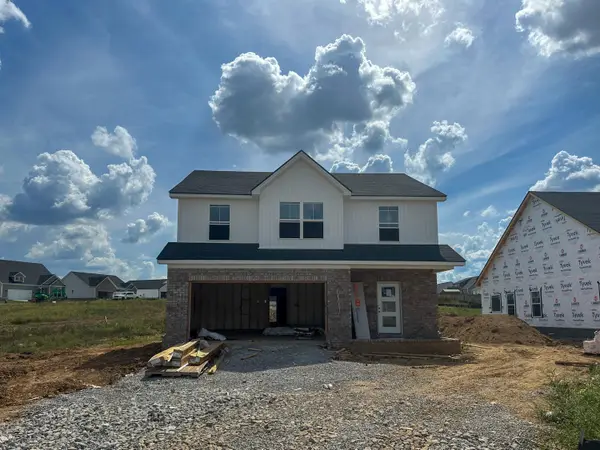 $405,000Active4 beds 3 baths2,001 sq. ft.
$405,000Active4 beds 3 baths2,001 sq. ft.508 Cripple Creek Circle, Nicholasville, KY 40356
MLS# 25501368Listed by: DEBORAH BALL REALTY - New
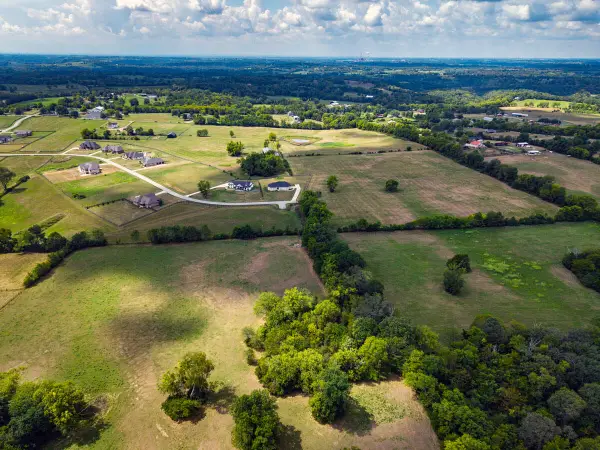 $1,250,000Active-- beds -- baths
$1,250,000Active-- beds -- baths2060 Bethel Road #1-A, Nicholasville, KY 40356
MLS# 25501339Listed by: EXP REALTY, LLC - Open Sun, 2 to 4pmNew
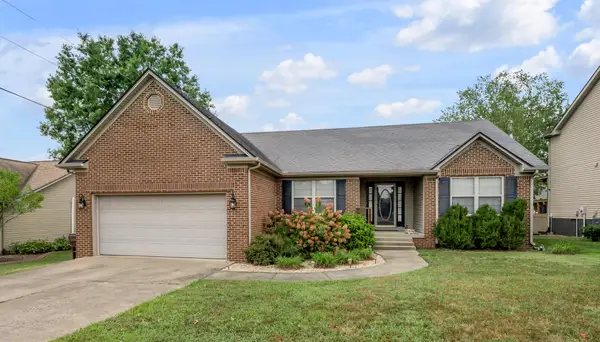 $330,000Active3 beds 2 baths1,560 sq. ft.
$330,000Active3 beds 2 baths1,560 sq. ft.205 Southside Way, Nicholasville, KY 40356
MLS# 25501274Listed by: INDIGO & CO - Open Sat, 2 to 4pmNew
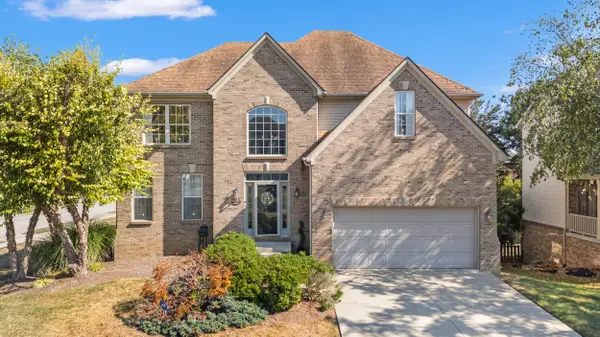 $499,999Active6 beds 4 baths4,422 sq. ft.
$499,999Active6 beds 4 baths4,422 sq. ft.100 Deer Crossing, Nicholasville, KY 40356
MLS# 25501238Listed by: RECTOR HAYDEN REALTORS
