48 Ave Of Champions, Nicholasville, KY 40356
Local realty services provided by:ERA Select Real Estate
48 Ave Of Champions,Nicholasville, KY 40356
$1,450,000
- 5 Beds
- 5 Baths
- 6,359 sq. ft.
- Single family
- Active
Listed by:joy murphy
Office:united real estate bluegrass
MLS#:25501227
Source:KY_LBAR
Price summary
- Price:$1,450,000
- Price per sq. ft.:$228.02
About this home
Luxury living at its finest.! This stunning home sits on 5 picturesque acres overlooking the 11th green of the prestigious Champions Golf Course, complete with a berm for added privacy. From the moment you step inside, you'll be captivated by the open and inviting floor plan, soaring 10 foot ceilings, and gleaming hardwood floors. The formal living room and dining room exude timeless elegance while the oversized kitchen is truly the heart of the home. The kitchen features granite countertops, newer appliances, a double oven, abundant cabinetry, a massive center island with seating area, and a stunning breakfast nook area with vaulted beamed ceilings. The expansive great room, anchored by stately built ins and a wood burning fireplace, offers the perfect retreat to relax and unwind. The first floor primary suite radiates light and luxury, boasting a spa inspired ensuite with a marble shower, free standing tub and double vanity. A second bedroom on the main floor is ideal for an in law suite. The third bedroom on the main floor is currently serving as a home office. A stylish half bath, picture perfect mudroom area, and an oversized utility room with closet complete the first floor. Upstairs you'll find two additional bedrooms with charming window seats that share a Jack and Jill bathroom with a tiled tub/shower combo. The lower level is an entertainer's dream with an oversized recreation area with a wood burning fireplace, home gym, bonus room that leads to the outside, a stunning full bath and abundant storage. Recent updates provide peace of mind, including a new roof (2025), two new heating systems, two new cooling systems, and a new water heater, all replaced about a year ago. With a neutral palette throughout, this home is move in ready and waiting for you. The professionally landscaped and peaceful property also boasts a robust garden full of herbs and vegetables. Enjoy luxury, comfort, and unmatched lifestyle in one of the most sought after locations in Nicholasville and only minutes from Lexington.
Contact an agent
Home facts
- Year built:1988
- Listing ID #:25501227
- Added:33 day(s) ago
- Updated:October 16, 2025 at 03:17 PM
Rooms and interior
- Bedrooms:5
- Total bathrooms:5
- Full bathrooms:4
- Half bathrooms:1
- Living area:6,359 sq. ft.
Heating and cooling
- Cooling:Heat Pump, Zoned
- Heating:Forced Air, Natural Gas, Zoned
Structure and exterior
- Year built:1988
- Building area:6,359 sq. ft.
- Lot area:5 Acres
Schools
- High school:West Jess HS
- Middle school:West Jessamine Middle School
- Elementary school:Rosenwald
Utilities
- Water:Public
- Sewer:Septic Tank
Finances and disclosures
- Price:$1,450,000
- Price per sq. ft.:$228.02
New listings near 48 Ave Of Champions
- New
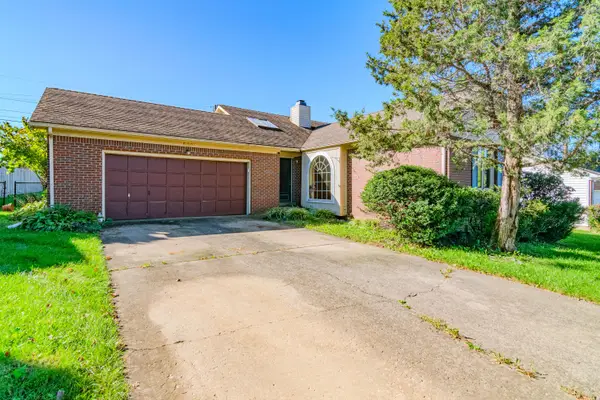 $220,000Active3 beds 2 baths1,557 sq. ft.
$220,000Active3 beds 2 baths1,557 sq. ft.500 Orchard Drive, Nicholasville, KY 40356
MLS# 25503066Listed by: EXP REALTY, LLC - New
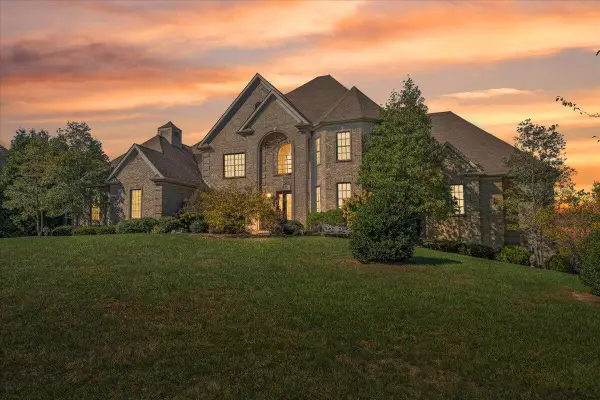 $2,195,000Active6 beds 6 baths9,758 sq. ft.
$2,195,000Active6 beds 6 baths9,758 sq. ft.210 Keene Manor Circle, Nicholasville, KY 40356
MLS# 25503411Listed by: KELLER WILLIAMS BLUEGRASS REALTY - New
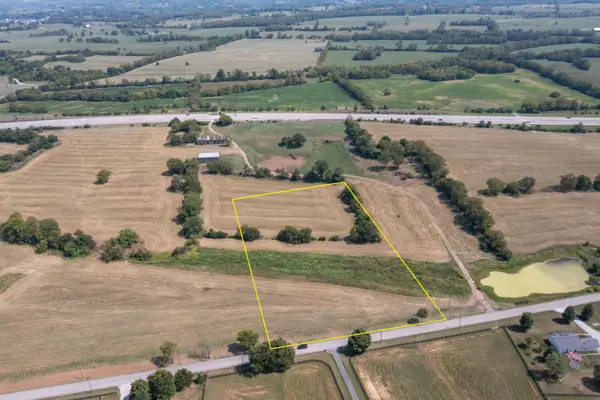 $200,000Active5 Acres
$200,000Active5 AcresLot 6 Danville Loop 1 Lot 6 Road, Nicholasville, KY 40356
MLS# 25503752Listed by: UNITED REAL ESTATE BLUEGRASS - New
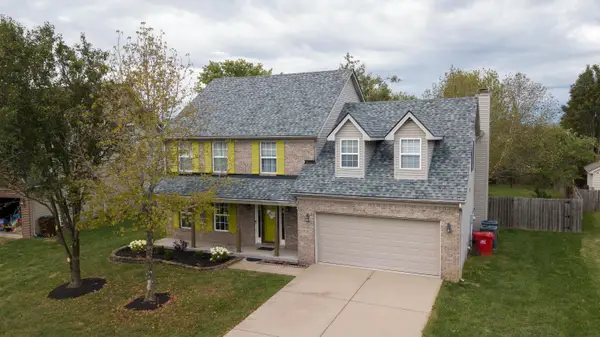 $385,000Active4 beds 3 baths2,256 sq. ft.
$385,000Active4 beds 3 baths2,256 sq. ft.108 Kenton Court, Nicholasville, KY 40356
MLS# 25503753Listed by: UNITED REAL ESTATE BLUEGRASS - New
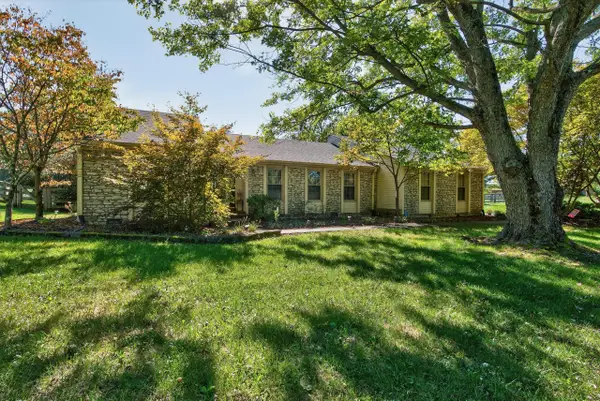 $529,900Active3 beds 3 baths1,992 sq. ft.
$529,900Active3 beds 3 baths1,992 sq. ft.202 Brannon Road, Nicholasville, KY 40356
MLS# 25503735Listed by: UNITED REAL ESTATE BLUEGRASS - New
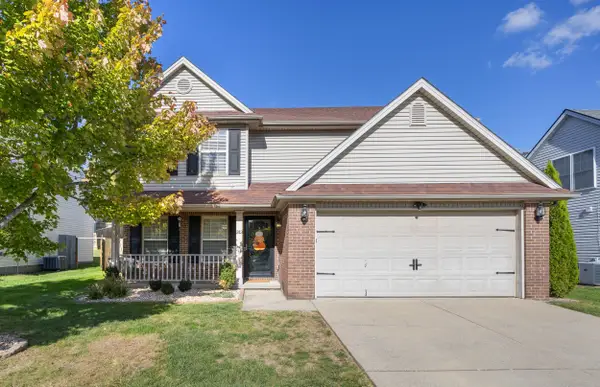 $373,500Active3 beds 3 baths2,538 sq. ft.
$373,500Active3 beds 3 baths2,538 sq. ft.313 Lauren Drive, Nicholasville, KY 40356
MLS# 25503720Listed by: THE BROKERAGE 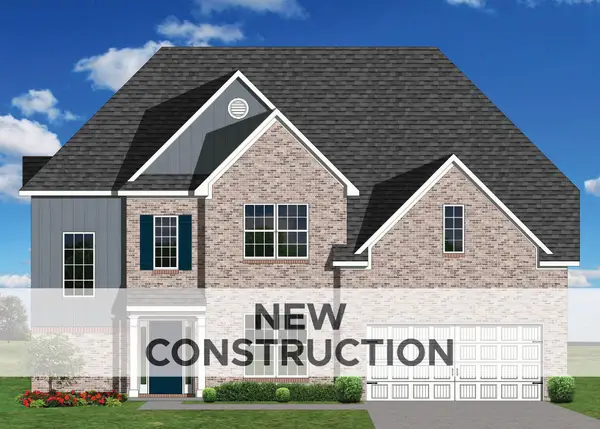 $459,510Pending5 beds 3 baths2,715 sq. ft.
$459,510Pending5 beds 3 baths2,715 sq. ft.268 Gravel Springs Path, Nicholasville, KY 40356
MLS# 25503712Listed by: CHRISTIES INTERNATIONAL REAL ESTATE BLUEGRASS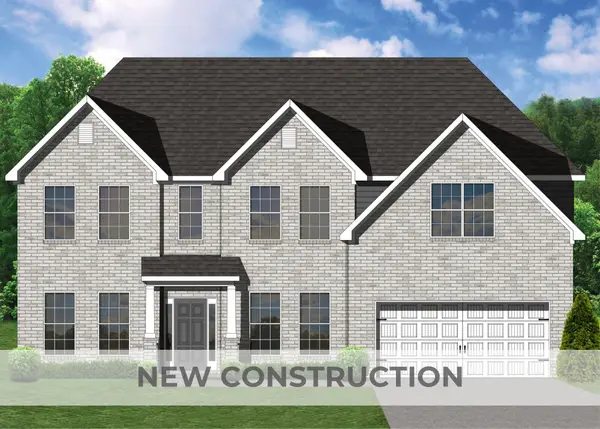 $543,945Pending5 beds 3 baths3,498 sq. ft.
$543,945Pending5 beds 3 baths3,498 sq. ft.104 Loft Mountain Run, Nicholasville, KY 40356
MLS# 25503696Listed by: CHRISTIES INTERNATIONAL REAL ESTATE BLUEGRASS- New
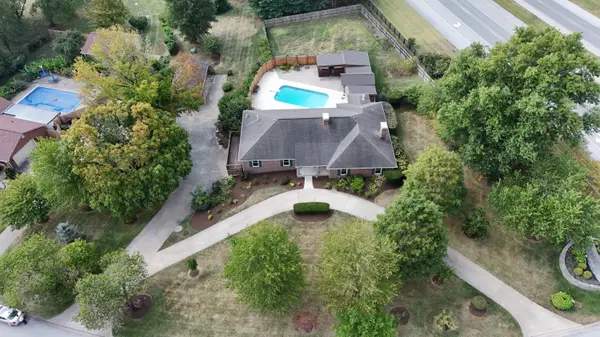 $450,000Active3 beds 2 baths2,972 sq. ft.
$450,000Active3 beds 2 baths2,972 sq. ft.188 Old Coach Road, Nicholasville, KY 40356
MLS# 25503664Listed by: BLUEGRASS AUCTION, APPRAISAL & REALTY, LLC - New
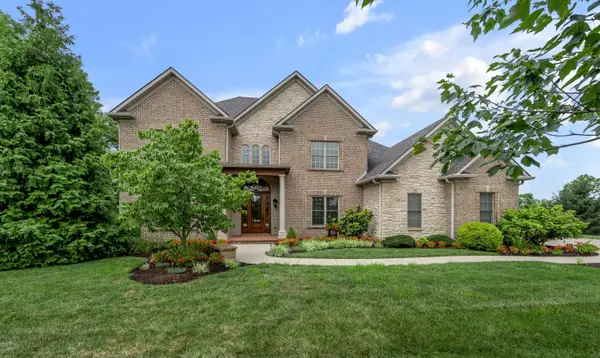 $1,199,900Active6 beds 5 baths6,514 sq. ft.
$1,199,900Active6 beds 5 baths6,514 sq. ft.210 Eagle Drive, Nicholasville, KY 40356
MLS# 25503661Listed by: BLUEGRASS SOTHEBY'S INTERNATIONAL REALTY
