1035 Hill Ave, Owensboro, KY 42301
Local realty services provided by:ERA First Advantage Realty, Inc.
1035 Hill Ave,Owensboro, KY 42301
$574,900
- 4 Beds
- 3 Baths
- 3,504 sq. ft.
- Condominium
- Active
Listed by:the empire property group, llc.
Office:legendary brokerage
MLS#:92893
Source:KY_GORA
Price summary
- Price:$574,900
- Price per sq. ft.:$164.07
- Monthly HOA dues:$185
About this home
Luxury Without the Hassle, exclusive opportunities like this don't last forever... Welcome to 1035 Hill Avenue, a stately home at the Brownstones of Mayfair Square. Many homes sell a lifestyle they can’t deliver. This one delivers on every promise. Every busy professional needs to see this one, and here’s why this Brownstone delivers unmatched quality that's way beyond boring or average: First-Floor Master Suite — no stairs required for daily living with bedroom, luxury spa-like bathroom with crackled ice glass panel, and custom walk-in closet with laundry all on the main level. It's a vacation without boarding a plane. Four True Bedrooms Across Three Levels — 2 bedrooms upstairs, plus a versatile third-floor bedroom with closet offering flexible space for guests, home office, or gym. Maintenance-Free Living — exterior maintenance, landscaping, and snow removal are 100% covered by the HOA, giving you back your nights and weekends. Brand-New Roof — installed in 2025, reducing future expenses, adding peace of mind. Luxury Build & Finishes — Fehrenbacher custom cabinetry, gorgeous quartz countertops, engineered hardwood floors, soaring ceilings with crown molding, and top notch high-end appliances including Wolf and Sub-Zero, and the bar refrigerator that can be your secret, or stocked with the envy of others. Prime Location — Mayfair Square is just steps from a great workout and swim at the Healthpark, or evening walks over to Owensboro’s historic Dogwood Azalea district. Enjoy one of the city’s most desirable neighborhoods. Turnkey Ownership — unlike new construction that still requires tens of thousands in upgrades and decisions, this home is complete and move-in ready. Rear load garage — Spacious parking with electric vehicle chargers installed. Bottom Line: If you want the convenience of condo living without giving up the space, quality, and location of a luxury home, 1035 Hill Avenue is the best option on the market. Schedule your private showing today before someone else secures it.
Contact an agent
Home facts
- Year built:2022
- Listing ID #:92893
- Added:24 day(s) ago
- Updated:August 28, 2025 at 02:09 PM
Rooms and interior
- Bedrooms:4
- Total bathrooms:3
- Full bathrooms:2
- Half bathrooms:1
- Living area:3,504 sq. ft.
Heating and cooling
- Cooling:Central Electric, Zone
- Heating:Forced Air, Gas
Structure and exterior
- Roof:Dimensional
- Year built:2022
- Building area:3,504 sq. ft.
Schools
- High school:OWENSBORO HIGH SCHOOL
- Middle school:OWENSBORO MIDDLE SCHOOL
- Elementary school:Sutton Elementary School
Utilities
- Water:Public
- Sewer:Public Sewer
Finances and disclosures
- Price:$574,900
- Price per sq. ft.:$164.07
New listings near 1035 Hill Ave
- New
 $119,900Active2 beds 1 baths752 sq. ft.
$119,900Active2 beds 1 baths752 sq. ft.4307 Loft Cove, Owensboro, KY 42303
MLS# 93088Listed by: RE/MAX PROFESSIONAL REALTY GROUP - New
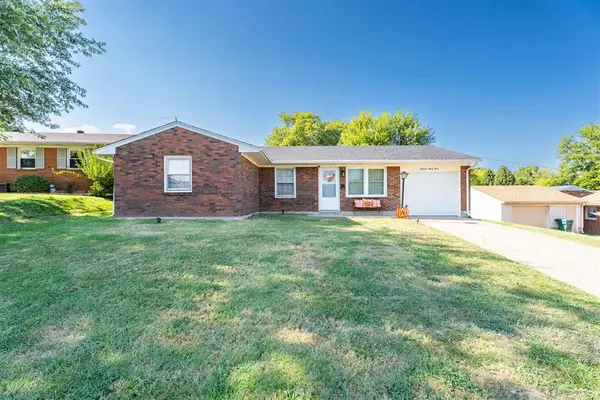 $189,900Active3 beds 2 baths1,137 sq. ft.
$189,900Active3 beds 2 baths1,137 sq. ft.1833 Suzanna Ct., Owensboro, KY 42303
MLS# 93089Listed by: BHG REALTY - New
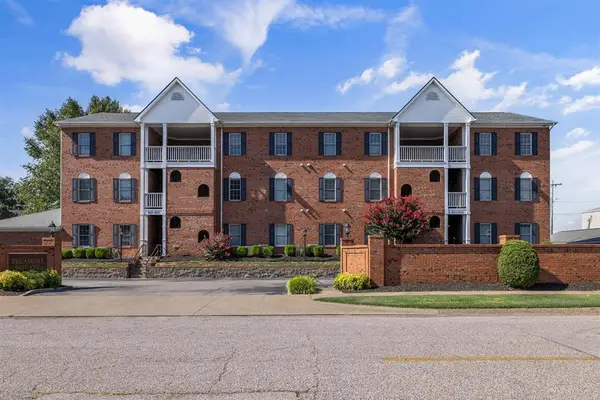 $210,000Active2 beds 2 baths1,022 sq. ft.
$210,000Active2 beds 2 baths1,022 sq. ft.921 W 1st Street, Owensboro, KY 42301-0687
MLS# 93082Listed by: KELLER WILLIAMS ELITE - New
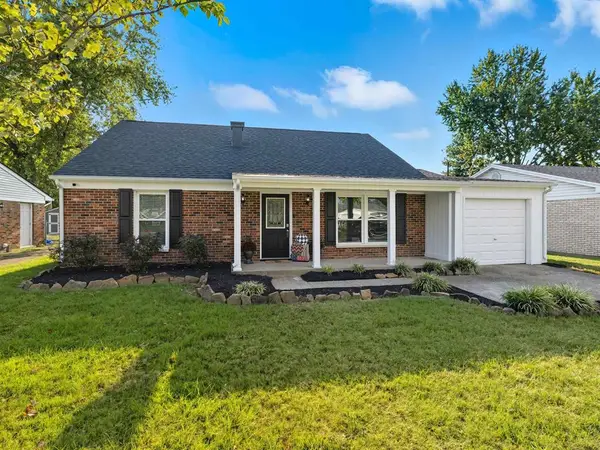 $259,900Active3 beds 2 baths1,665 sq. ft.
$259,900Active3 beds 2 baths1,665 sq. ft.2509 Gallahadion Ct., Owensboro, KY 42301
MLS# 93080Listed by: ROSE REALTY - New
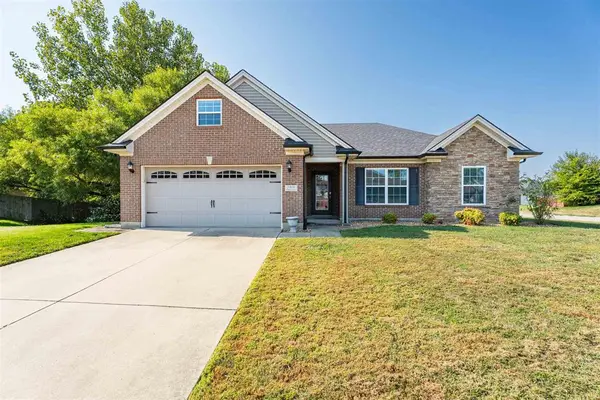 $299,900Active3 beds 2 baths1,737 sq. ft.
$299,900Active3 beds 2 baths1,737 sq. ft.2400 Summer Walk, Owensboro, KY 42303
MLS# 93078Listed by: TRIPLE CROWN REALTY GROUP, LLC - New
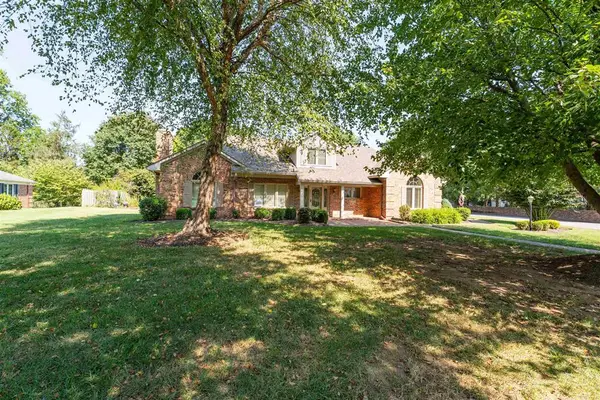 $437,500Active2 beds 3 baths2,200 sq. ft.
$437,500Active2 beds 3 baths2,200 sq. ft.937 Griffith Ave, Owensboro, KY 42301
MLS# 93075Listed by: BHG REALTY - New
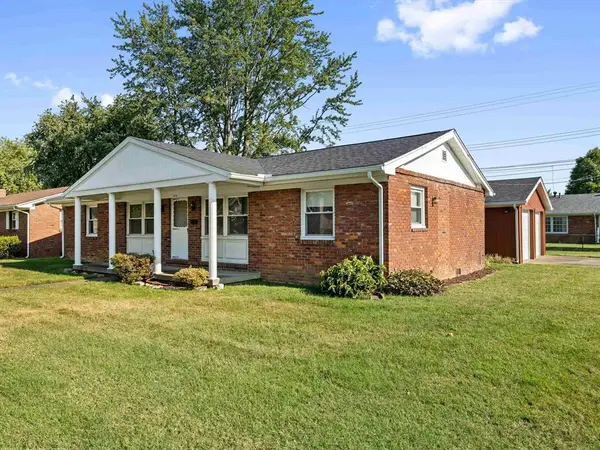 $247,000Active3 beds 2 baths1,431 sq. ft.
$247,000Active3 beds 2 baths1,431 sq. ft.816 Booth Ave., Owensboro, KY 42301
MLS# 93076Listed by: RE/MAX PROFESSIONAL REALTY GROUP - New
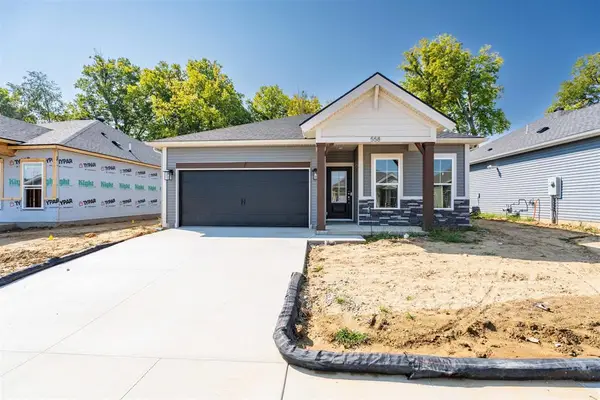 $308,800Active3 beds 2 baths1,395 sq. ft.
$308,800Active3 beds 2 baths1,395 sq. ft.558 Alabaster Ln, Owensboro, KY 42301
MLS# 93074Listed by: BHG REALTY - New
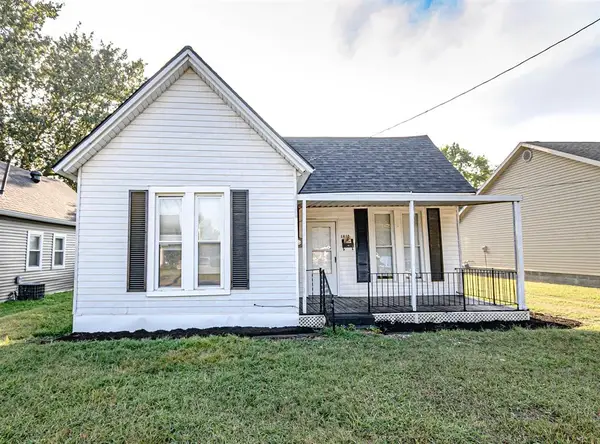 $124,999Active2 beds 1 baths898 sq. ft.
$124,999Active2 beds 1 baths898 sq. ft.1314 Werner Avenue, Owensboro, KY 42301
MLS# 93072Listed by: TRIPLE CROWN REALTY GROUP, LLC - New
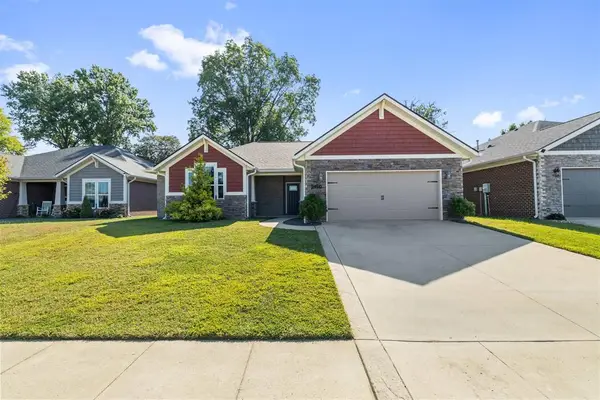 $309,900Active3 beds 2 baths1,716 sq. ft.
$309,900Active3 beds 2 baths1,716 sq. ft.5450 Park Haven Bend, Owensboro, KY 42303-0000
MLS# 93073Listed by: REAL BROKER, LLC
