1126 Spencer Dr, Owensboro, KY 42301
Local realty services provided by:ERA First Advantage Realty, Inc.
1126 Spencer Dr,Owensboro, KY 42301
$319,900
- 3 Beds
- 2 Baths
- 1,796 sq. ft.
- Single family
- Active
Upcoming open houses
- Sun, Sep 2801:30 pm - 02:30 pm
Listed by:vickie ballard
Office:supreme dream realty, llc.
MLS#:93134
Source:KY_GORA
Price summary
- Price:$319,900
- Price per sq. ft.:$178.12
About this home
Rare Find! Great Location! Move-In Ready!!! This beautiful one-story home offers 3 spacious bedrooms, 2 full bathrooms, and a 2-car attached garage. The luxurious owner’s suite features a tiled walk-in shower, while the open, inviting floor plan makes everyday living comfortable and functional. Step outside to your private backyard oasis with a sparkling inground pool and oversized fenced yard—perfect for entertaining, relaxing, or family fun. The pool includes a 2025 Anchor brand safety cover with warranty—engineered to hold the weight of an elephant—for added peace of mind, along with a new pool pump (2024). Updates make this home completely move-in ready: new refrigerator (2025), new dimensional roof shingles and gutters (Spring 2025), new fascia (2025), freshly painted garage and shutters, plus professional home theater surround sound and two gas fireplaces. Homes with this location, upgrades, and backyard retreat are hard to find—don’t wait, schedule your showing today! Stop by the Open House Sunday, Sept 28th, 1:30–2:30 PM or call now for your personal tour!!!
Contact an agent
Home facts
- Year built:1959
- Listing ID #:93134
- Added:6 day(s) ago
- Updated:September 28, 2025 at 05:06 PM
Rooms and interior
- Bedrooms:3
- Total bathrooms:2
- Full bathrooms:2
- Living area:1,796 sq. ft.
Heating and cooling
- Cooling:Central Electric
- Heating:Forced Air, Gas
Structure and exterior
- Roof:Dimensional
- Year built:1959
- Building area:1,796 sq. ft.
Schools
- High school:OWENSBORO HIGH SCHOOL
- Middle school:OWENSBORO MIDDLE SCHOOL
- Elementary school:Sutton Elementary School
Utilities
- Water:Public
- Sewer:Public Sewer
Finances and disclosures
- Price:$319,900
- Price per sq. ft.:$178.12
New listings near 1126 Spencer Dr
- New
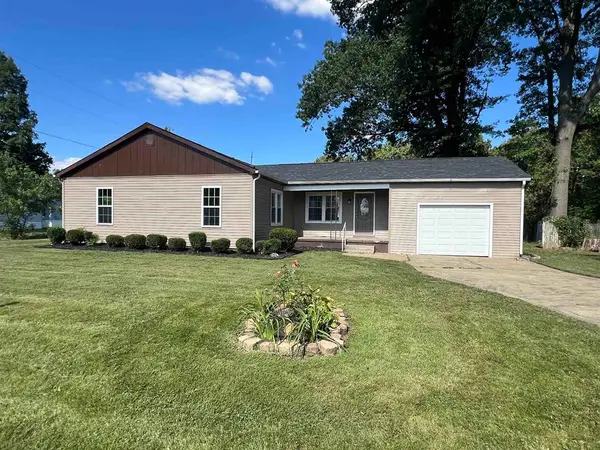 $219,900Active3 beds 2 baths1,360 sq. ft.
$219,900Active3 beds 2 baths1,360 sq. ft.167 Irene Ave, Owensboro, KY 42303
MLS# 93188Listed by: SUPREME DREAM REALTY, LLC - New
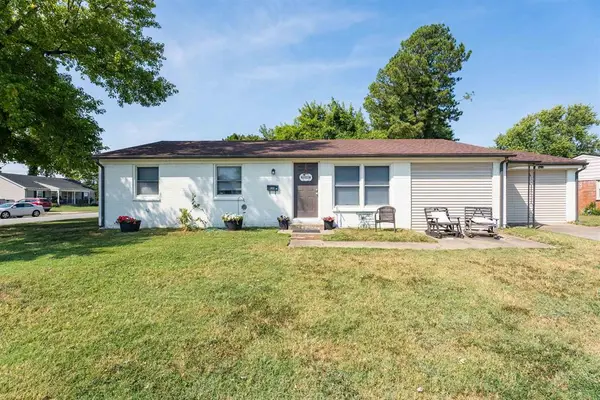 $175,000Active4 beds 2 baths2,117 sq. ft.
$175,000Active4 beds 2 baths2,117 sq. ft.1032 Piedmont Drive, Owensboro, KY 42301
MLS# 93185Listed by: TRIPLE CROWN REALTY GROUP, LLC - New
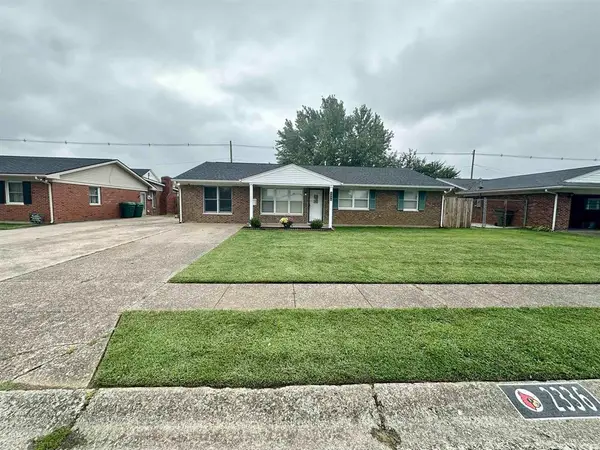 $295,000Active4 beds 2 baths1,749 sq. ft.
$295,000Active4 beds 2 baths1,749 sq. ft.2336 Middleground Drive, Owensboro, KY 42301
MLS# 93186Listed by: ROSE REALTY 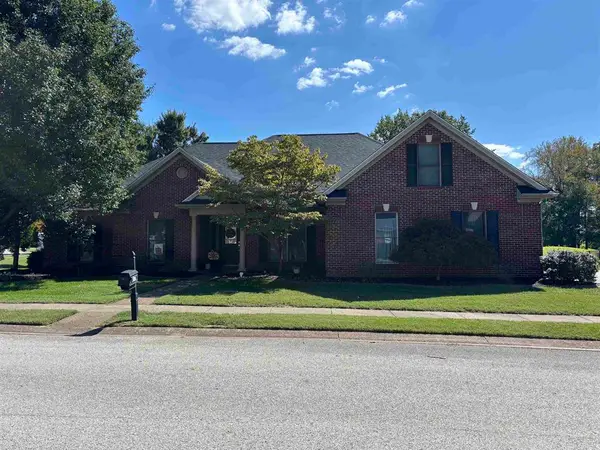 $430,000Pending4 beds 3 baths2,908 sq. ft.
$430,000Pending4 beds 3 baths2,908 sq. ft.1440 Kingsbrooke, Owensboro, KY 42303
MLS# 93182Listed by: EPIC REALTY- New
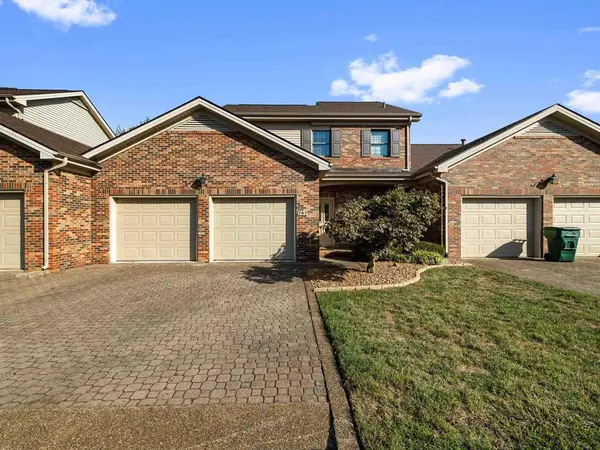 $269,900Active2 beds 3 baths1,745 sq. ft.
$269,900Active2 beds 3 baths1,745 sq. ft.797 Live Oak Pl, Owensboro, KY 42303
MLS# 93181Listed by: CENTURY 21 PRESTIGE - New
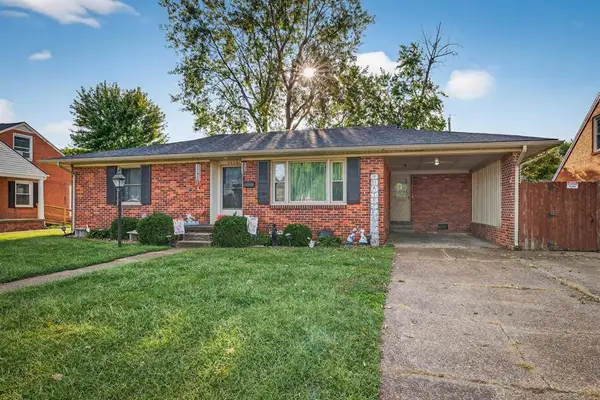 $249,900Active3 beds 2 baths1,744 sq. ft.
$249,900Active3 beds 2 baths1,744 sq. ft.2520 South Griffith Avenue, Owensboro, KY 42303
MLS# 93184Listed by: LEGENDARY BROKERAGE - New
 $330,000Active4 beds 3 baths2,240 sq. ft.
$330,000Active4 beds 3 baths2,240 sq. ft.2208 N Middleground, Owensboro, KY 42301
MLS# 93179Listed by: BHG REALTY - New
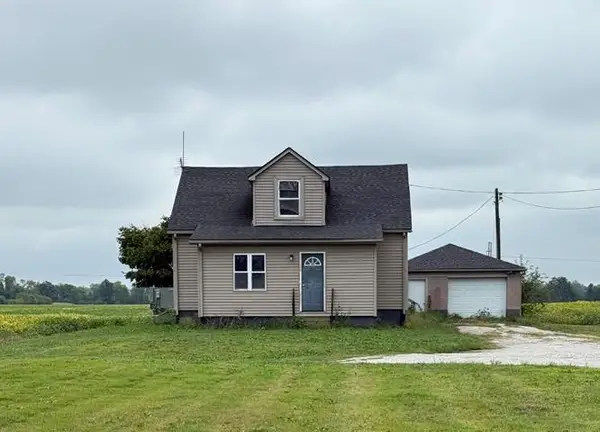 $89,900Active3 beds 1 baths1,358 sq. ft.
$89,900Active3 beds 1 baths1,358 sq. ft.5561 Frederica St, Owensboro, KY 42301
MLS# 93180Listed by: GREATER OWENSBORO REALTY COMPA - New
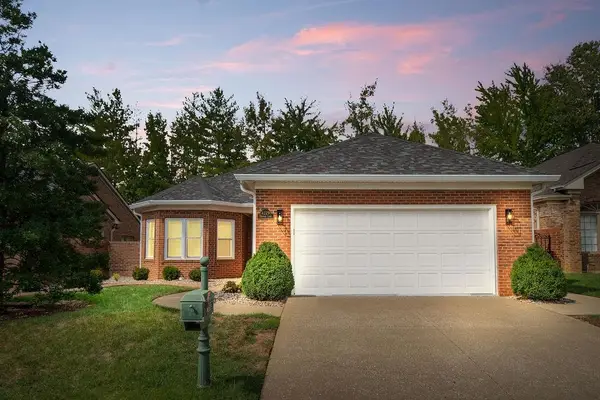 $339,000Active2 beds 2 baths1,852 sq. ft.
$339,000Active2 beds 2 baths1,852 sq. ft.4229 Edgewood Ct, Owensboro, KY 42303
MLS# 93177Listed by: RE/MAX PROFESSIONAL REALTY GROUP - New
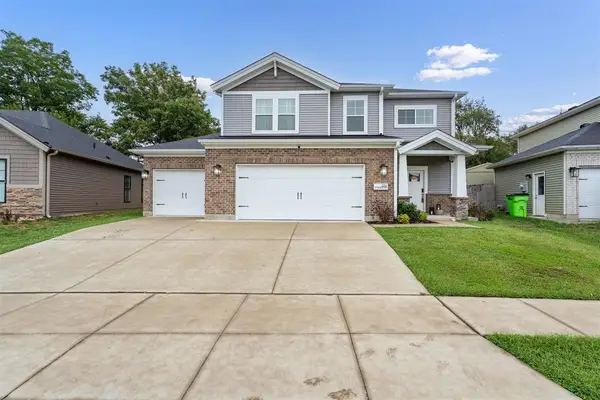 $379,600Active4 beds 3 baths2,176 sq. ft.
$379,600Active4 beds 3 baths2,176 sq. ft.4114 Little Bluestem Drive, Owensboro, KY 42303
MLS# 93173Listed by: BHG REALTY
