1801 Mohawk Drive, Owensboro, KY 42301
Local realty services provided by:ERA First Advantage Realty, Inc.
1801 Mohawk Drive,Owensboro, KY 42301
$369,900
- 3 Beds
- 2 Baths
- 2,800 sq. ft.
- Single family
- Active
Listed by:diane brancato
Office:greater owensboro realty company
MLS#:93036
Source:KY_GORA
Price summary
- Price:$369,900
- Price per sq. ft.:$132.11
About this home
Welcome home to this beautifully updated 3 bedroom home filled with charm and modern conveniences. Step into the spacious living room with fireplace and built-ins. Enjoy entertaining in the elegant formal dining room. A bright sunroom/office and spacious den offers flexible living options. The remodeled kitchen boasts newer cabinets, solid surface countertops, and bay window. The huge laundry room has tons of storage and laundry sink. Recently added family room has an abundance of windows, tiled floor and French doors to the back yard. Upstairs, you'll find 3 generous bedrooms including a large primary bedroom and recently remodeled bath. Updates include new roof, gutters, downspouts and siding, new windows, hardwood and ceramic flooring, updated HVAC, tankless water heater and more. Don't miss this move-in ready gem with updates throughout. Style, space and comfort await. Call today!
Contact an agent
Home facts
- Year built:1959
- Listing ID #:93036
- Added:48 day(s) ago
- Updated:October 21, 2025 at 02:11 PM
Rooms and interior
- Bedrooms:3
- Total bathrooms:2
- Full bathrooms:1
- Half bathrooms:1
- Living area:2,800 sq. ft.
Heating and cooling
- Cooling:Central Electric
- Heating:Forced Air, Gas
Structure and exterior
- Roof:Dimensional
- Year built:1959
- Building area:2,800 sq. ft.
Schools
- High school:OWENSBORO HIGH SCHOOL
- Middle school:OWENSBORO MIDDLE SCHOOL
- Elementary school:Sutton Elementary School
Utilities
- Sewer:Public Sewer
Finances and disclosures
- Price:$369,900
- Price per sq. ft.:$132.11
New listings near 1801 Mohawk Drive
- New
 $539,500Active3 beds 3 baths2,033 sq. ft.
$539,500Active3 beds 3 baths2,033 sq. ft.201 St Ann Street Suite 3B, Owensboro, KY 42303
MLS# 93421Listed by: L. STEVE CASTLEN, REALTORS - New
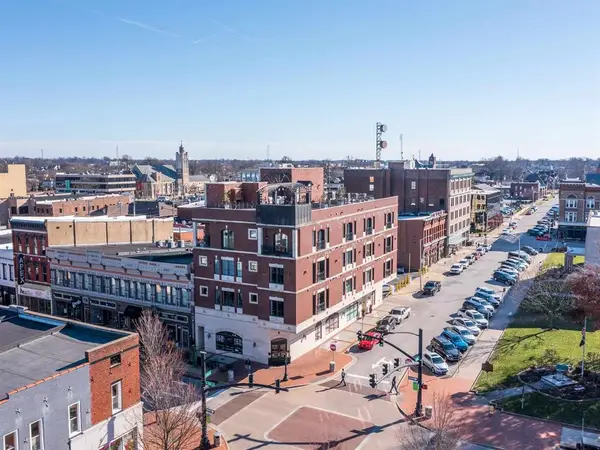 $539,500Active3 beds 3 baths2,033 sq. ft.
$539,500Active3 beds 3 baths2,033 sq. ft.201 St Ann Street Suite 3B, Owensboro, KY 42303
MLS# 93422Listed by: L. STEVE CASTLEN, REALTORS - New
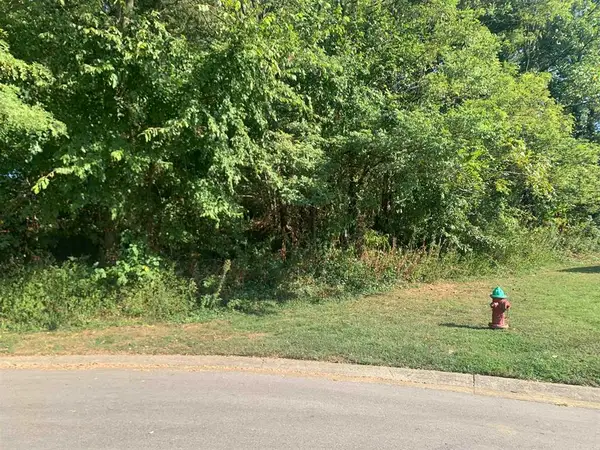 $48,000Active0.75 Acres
$48,000Active0.75 Acres5438 Ridge Point Ct., Owensboro, KY 42301
MLS# 93417Listed by: GREATER OWENSBORO REALTY COMPANY - New
 $274,900Active3 beds 2 baths1,588 sq. ft.
$274,900Active3 beds 2 baths1,588 sq. ft.3906 Locust Hill Drive, Owensboro, KY 42303
MLS# 93416Listed by: TONY CLARK, REALTORS - New
 $319,900Active4 beds 3 baths2,560 sq. ft.
$319,900Active4 beds 3 baths2,560 sq. ft.2252 York St S, Owensboro, KY 42301
MLS# 93413Listed by: SUPREME DREAM REALTY, LLC - New
 $305,000Active3 beds 2 baths2,229 sq. ft.
$305,000Active3 beds 2 baths2,229 sq. ft.2816 Tanglewood Dr, Owensboro, KY 42303
MLS# 93412Listed by: KEY ASSOCIATES SIGNATURE REALTY - New
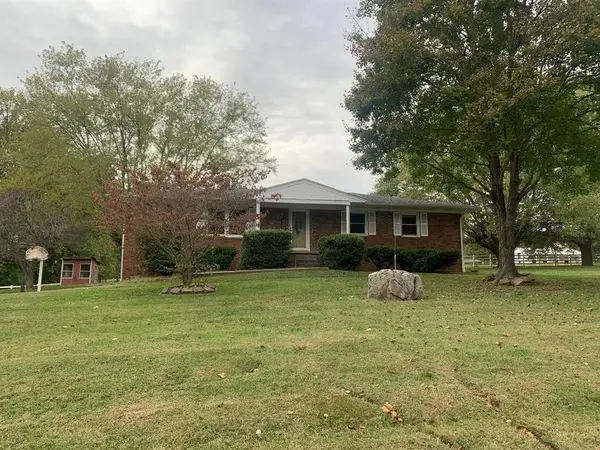 $325,900Active3 beds 2 baths1,456 sq. ft.
$325,900Active3 beds 2 baths1,456 sq. ft.4770 Becker Drive, Owensboro, KY 42301-2350
MLS# 93409Listed by: ROSE REALTY - New
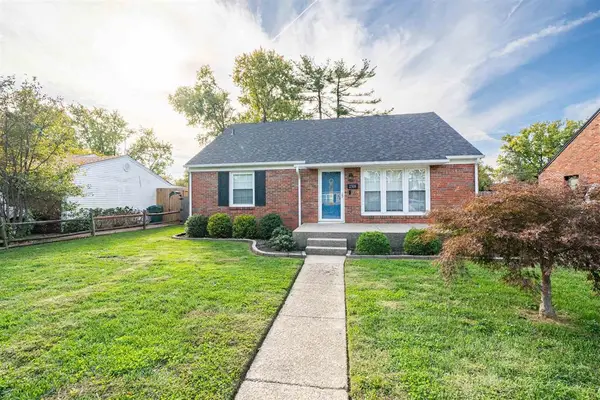 $264,900Active4 beds 2 baths1,728 sq. ft.
$264,900Active4 beds 2 baths1,728 sq. ft.2508 S Cherokee Drive, Owensboro, KY 42301
MLS# 93407Listed by: TRIPLE CROWN REALTY GROUP, LLC - New
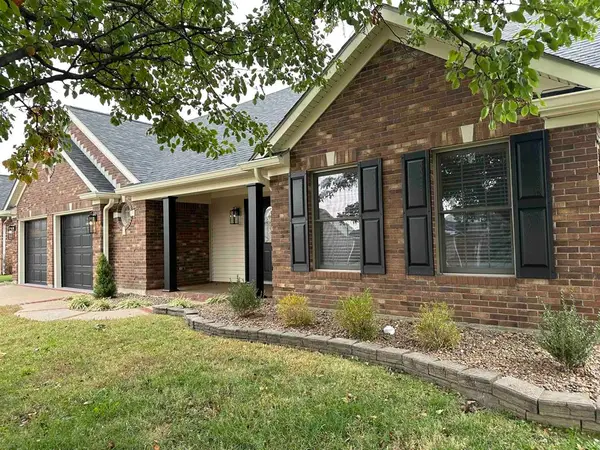 $315,000Active4 beds 4 baths2,169 sq. ft.
$315,000Active4 beds 4 baths2,169 sq. ft.3509 Hummingbird Loop S, Owensboro, KY 42301
MLS# 93405Listed by: L. STEVE CASTLEN, REALTORS - New
 $179,900Active3 beds 3 baths1,260 sq. ft.
$179,900Active3 beds 3 baths1,260 sq. ft.3414 Daviess St, Owensboro, KY 42303
MLS# 93406Listed by: BHG REALTY
