2126 Surrey Dr. W, Owensboro, KY 42301
Local realty services provided by:ERA First Advantage Realty, Inc.

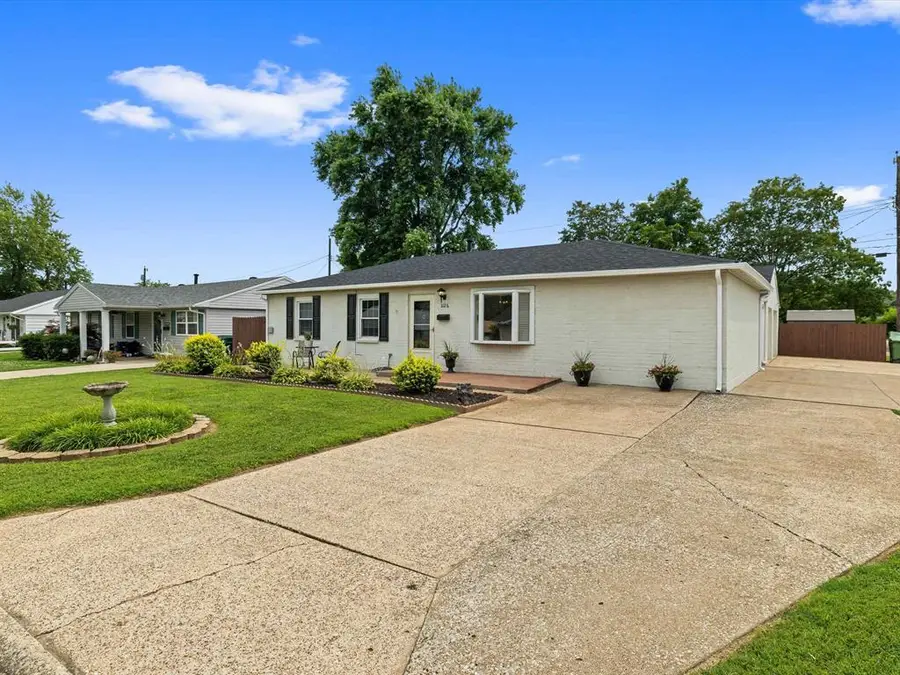

2126 Surrey Dr. W,Owensboro, KY 42301
$209,900
- 3 Beds
- 1 Baths
- 1,300 sq. ft.
- Single family
- Pending
Listed by:sean higgins
Office:bhg realty
MLS#:92532
Source:KY_GORA
Price summary
- Price:$209,900
- Price per sq. ft.:$161.46
About this home
NEW LISTING!! A treasured family home on the west side with 3 Bedrooms, 1 Bathroom, and 1,300 Square Feet anxiously awaits its next owner. This nicely landscaped one-story brick residence situated on a corner lot with extensive concrete driveway and parking offers endless possibilities. The expansive living space is unusual for the area and the detached two-car detached garage with 900 Square Feet provides endless opportunities for the enterprising craftsman. The home has been freshly painted, has a large living room with a gas log fireplace and formal dining area, and a new roof was recently installed. The enclosed backyard with privacy fencing, a patio with additional landscaping, and a patio present a placid sanctuary to enjoy quiet evenings. All told, the many appealing attributes of the home and property will provide the chance for the new homeowners to create their own valued memories. See it soon, it won't last long on this market!
Contact an agent
Home facts
- Year built:1968
- Listing Id #:92532
- Added:21 day(s) ago
- Updated:July 24, 2025 at 09:10 AM
Rooms and interior
- Bedrooms:3
- Total bathrooms:1
- Full bathrooms:1
- Living area:1,300 sq. ft.
Heating and cooling
- Heating:Forced Air, Gas
Structure and exterior
- Roof:Dimensional
- Year built:1968
- Building area:1,300 sq. ft.
Schools
- High school:AHS
- Middle school:BURNS
- Elementary school:Tamarack Elementary School
Utilities
- Water:Public
- Sewer:Public Sewer
Finances and disclosures
- Price:$209,900
- Price per sq. ft.:$161.46
New listings near 2126 Surrey Dr. W
- New
 $299,900Active3 beds 3 baths1,960 sq. ft.
$299,900Active3 beds 3 baths1,960 sq. ft.7041 W. 5th Street Road, Owensboro, KY 42301
MLS# 92697Listed by: RE/MAX PROFESSIONAL REALTY GROUP - Open Sat, 10 to 11:30amNew
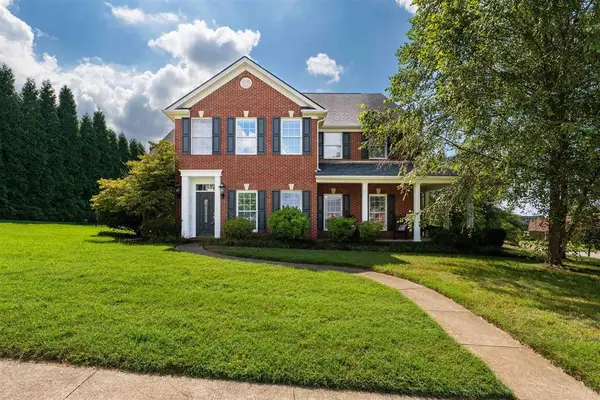 $559,900Active4 beds 4 baths3,200 sq. ft.
$559,900Active4 beds 4 baths3,200 sq. ft.4534 Oakhurst Bend, Owensboro, KY 42303
MLS# 92694Listed by: BHG REALTY - Open Sat, 11:30am to 1pmNew
 $459,900Active4 beds 3 baths2,871 sq. ft.
$459,900Active4 beds 3 baths2,871 sq. ft.3905 Brookfield Dr, Owensboro, KY 42303
MLS# 92692Listed by: TRIPLE CROWN REALTY GROUP, LLC - New
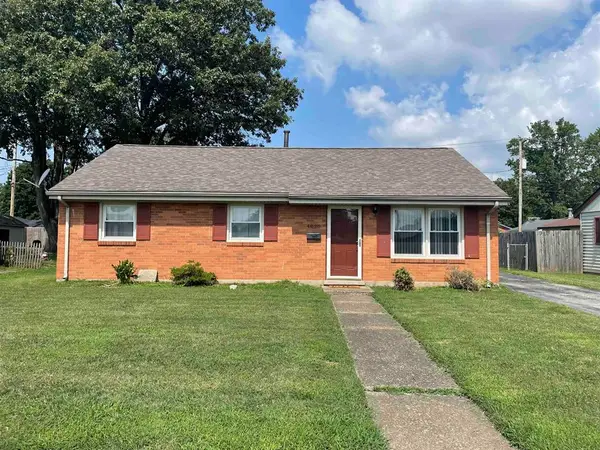 $159,900Active3 beds 1 baths975 sq. ft.
$159,900Active3 beds 1 baths975 sq. ft.4020 Jefferson St, Owensboro, KY 42303
MLS# 92690Listed by: ROSE REALTY - New
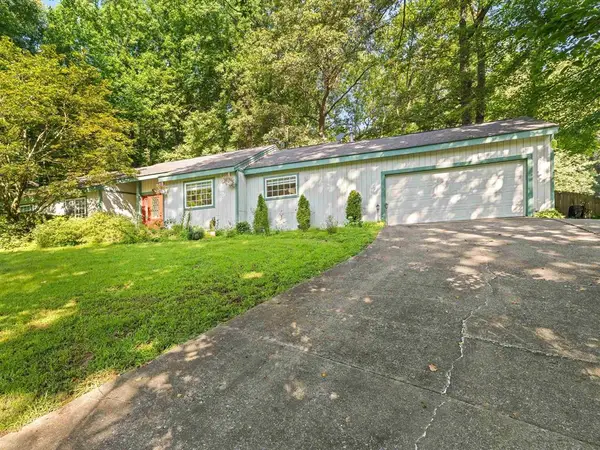 $449,900Active3 beds 2 baths2,669 sq. ft.
$449,900Active3 beds 2 baths2,669 sq. ft.216 Fern Hill Drive, Owensboro, KY 42301
MLS# 92689Listed by: EXP REALTY - New
 $309,900Active3 beds 2 baths1,731 sq. ft.
$309,900Active3 beds 2 baths1,731 sq. ft.2271 Monroe Ave, Owensboro, KY 42301
MLS# 92688Listed by: TRIPLE CROWN REALTY GROUP, LLC - Open Sat, 10:30am to 12pmNew
 $239,000Active3 beds 2 baths1,500 sq. ft.
$239,000Active3 beds 2 baths1,500 sq. ft.3532 Roundtable Loop, Owensboro, KY 42303
MLS# 92686Listed by: BHG REALTY - Open Sun, 1:30 to 3pmNew
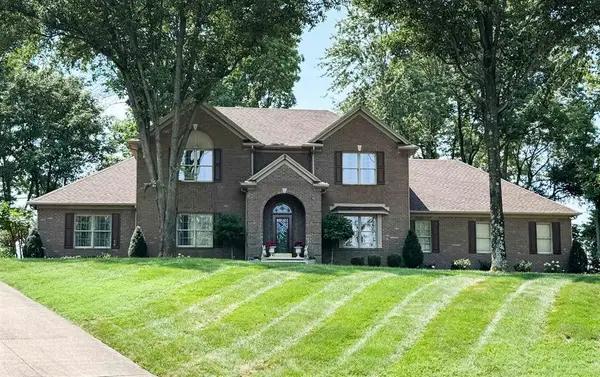 $729,900Active4 beds 4 baths4,394 sq. ft.
$729,900Active4 beds 4 baths4,394 sq. ft.1400 Heritage Cv, Owensboro, KY 42303
MLS# 92687Listed by: BHG REALTY - New
 $235,000Active2 beds 2 baths1,235 sq. ft.
$235,000Active2 beds 2 baths1,235 sq. ft.2665 Central Park Ct., Owensboro, KY
MLS# 250400Listed by: KEY ASSOCIATES SIGNATURE REALTY - New
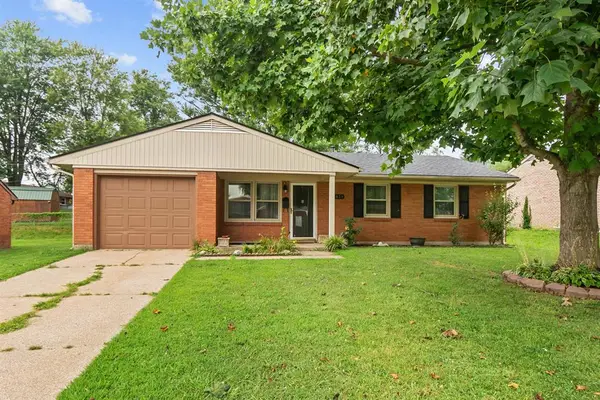 $189,900Active3 beds 2 baths1,187 sq. ft.
$189,900Active3 beds 2 baths1,187 sq. ft.2830 Epworth Ln., Owensboro, KY 42303
MLS# 92681Listed by: ROSE REALTY
