2140 Crestwood Dr, Owensboro, KY 42301
Local realty services provided by:ERA First Advantage Realty, Inc.
2140 Crestwood Dr,Owensboro, KY 42301
$587,000
- 6 Beds
- 4 Baths
- 3,966 sq. ft.
- Single family
- Pending
Listed by:robert williams
Office:triple crown realty group, llc.
MLS#:92917
Source:KY_GORA
Price summary
- Price:$587,000
- Price per sq. ft.:$134.45
About this home
Originally custom-built with exceptional craftsmanship, this stunning home has been thoughtfully and completely remodeled to meet the living standards of 2025. Tucked away on a peaceful dead-end street, this hidden gem offers the perfect blend of privacy, safety, modern comfort and timeless character. From the moment you arrive, you’ll notice how modern upgrades blend seamlessly with the home’s originality, creating a warm and inviting atmosphere you won’t find anywhere else. Prepare to be impressed by the classic French Provencial architecture and style coupled with loads of updates and features. You’re certain to appreciate the love that has been shown to this home. Step inside to find brand-new flooring, windows and fixtures, all designed for style, efficiency, worry-free living. The open, thoughtful layout seamlessly connects every space, while modern smart-home features give you ultimate control and convenience at your fingertips. Of the many new items to list, the roof and kitchen are certain to mention. The primary bedroom on the first floor feels like a true retreat, complete with heated bathroom floors and a luxury shower experience that makes every day feel like a spa day. Make your way down to the basement and let your imagination run wild. Complete with a wet bar and large open area, options for the space are endless. There’s also 400 sq. ft. of space for storage or crafting. Out back, installed less than a year ago is a heated saltwater pool with an automatic cover, transforming the yard into your private oasis, perfect for relaxing or entertaining during three seasons instead of one. With 600 sq ft of floored attic space, storage will never be an issue. Every detail, from the high-end finishes to the contemporary upgrades, has been carefully chosen to balance modern living with the home’s original personality. This home isn’t just move-in ready; it’s a place where unique, everlasting charm meets cutting-edge comfort, making it a rare find in today’s market.
Contact an agent
Home facts
- Year built:1968
- Listing ID #:92917
- Added:21 day(s) ago
- Updated:September 02, 2025 at 05:26 AM
Rooms and interior
- Bedrooms:6
- Total bathrooms:4
- Full bathrooms:3
- Half bathrooms:1
- Living area:3,966 sq. ft.
Heating and cooling
- Cooling:Central Electric
- Heating:Forced Air, Gas
Structure and exterior
- Roof:Rubber
- Year built:1968
- Building area:3,966 sq. ft.
Schools
- High school:APOLLO HIGH SCHOOL
- Middle school:BURNS MIDDLE SCHOOL
- Elementary school:Tamarack Elementary School
Utilities
- Water:Public
- Sewer:Public Sewer
Finances and disclosures
- Price:$587,000
- Price per sq. ft.:$134.45
New listings near 2140 Crestwood Dr
- New
 $119,900Active2 beds 1 baths752 sq. ft.
$119,900Active2 beds 1 baths752 sq. ft.4307 Loft Cove, Owensboro, KY 42303
MLS# 93088Listed by: RE/MAX PROFESSIONAL REALTY GROUP - New
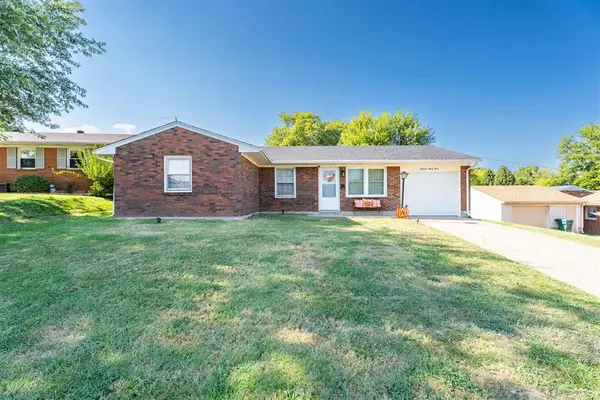 $189,900Active3 beds 2 baths1,137 sq. ft.
$189,900Active3 beds 2 baths1,137 sq. ft.1833 Suzanna Ct., Owensboro, KY 42303
MLS# 93089Listed by: BHG REALTY - New
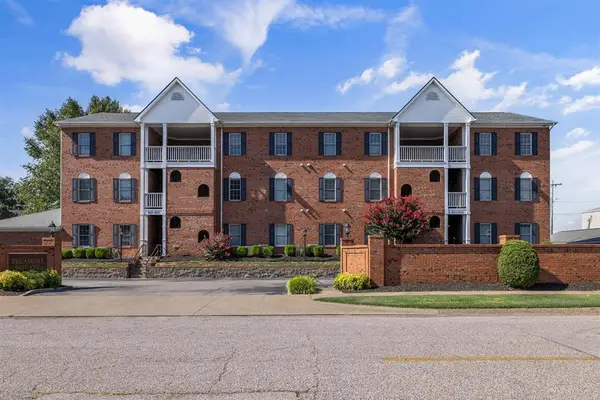 $210,000Active2 beds 2 baths1,022 sq. ft.
$210,000Active2 beds 2 baths1,022 sq. ft.921 W 1st Street, Owensboro, KY 42301-0687
MLS# 93082Listed by: KELLER WILLIAMS ELITE - New
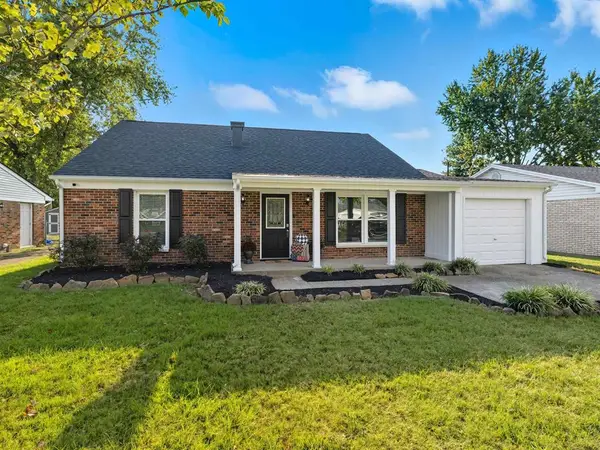 $259,900Active3 beds 2 baths1,665 sq. ft.
$259,900Active3 beds 2 baths1,665 sq. ft.2509 Gallahadion Ct., Owensboro, KY 42301
MLS# 93080Listed by: ROSE REALTY - New
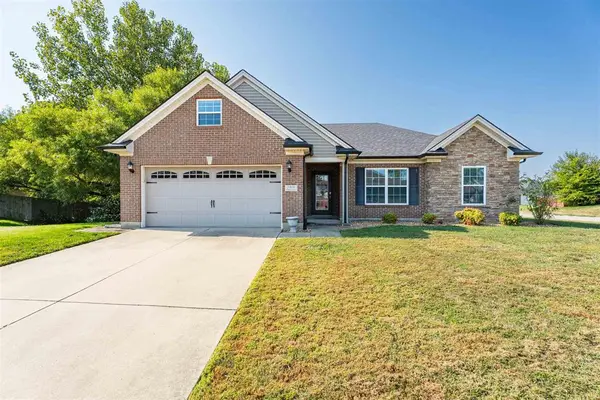 $299,900Active3 beds 2 baths1,737 sq. ft.
$299,900Active3 beds 2 baths1,737 sq. ft.2400 Summer Walk, Owensboro, KY 42303
MLS# 93078Listed by: TRIPLE CROWN REALTY GROUP, LLC - New
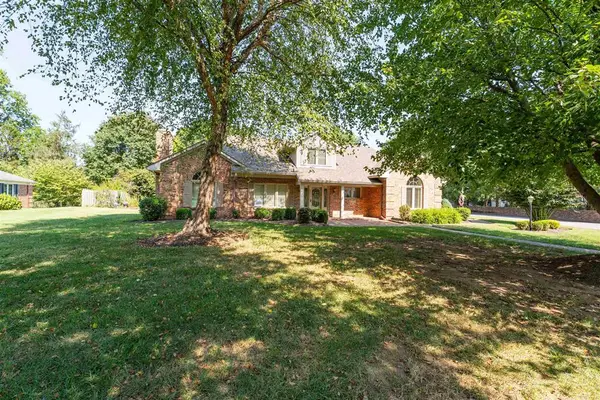 $437,500Active2 beds 3 baths2,200 sq. ft.
$437,500Active2 beds 3 baths2,200 sq. ft.937 Griffith Ave, Owensboro, KY 42301
MLS# 93075Listed by: BHG REALTY - New
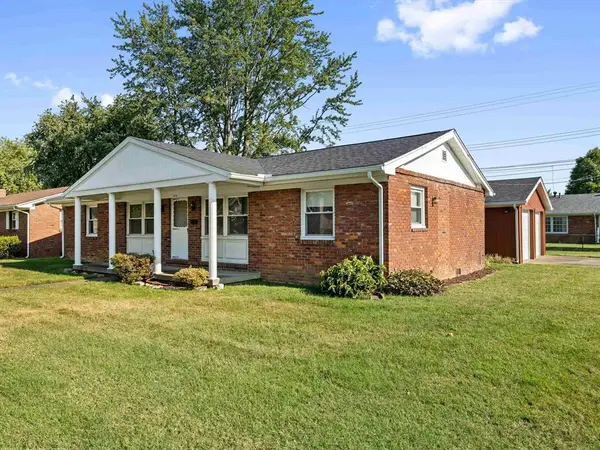 $247,000Active3 beds 2 baths1,431 sq. ft.
$247,000Active3 beds 2 baths1,431 sq. ft.816 Booth Ave., Owensboro, KY 42301
MLS# 93076Listed by: RE/MAX PROFESSIONAL REALTY GROUP - New
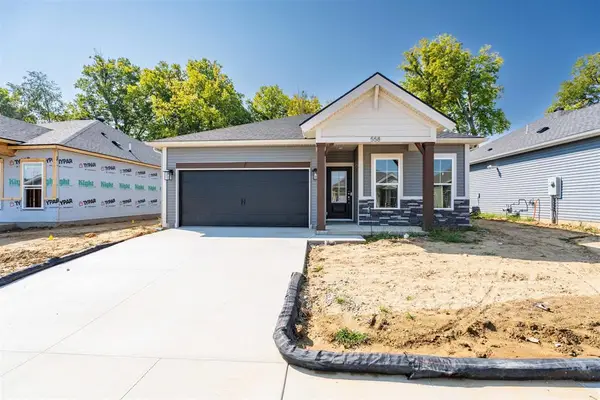 $308,800Active3 beds 2 baths1,395 sq. ft.
$308,800Active3 beds 2 baths1,395 sq. ft.558 Alabaster Ln, Owensboro, KY 42301
MLS# 93074Listed by: BHG REALTY - New
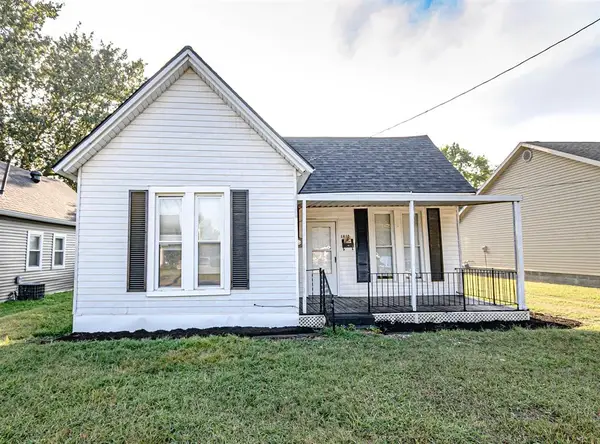 $124,999Active2 beds 1 baths898 sq. ft.
$124,999Active2 beds 1 baths898 sq. ft.1314 Werner Avenue, Owensboro, KY 42301
MLS# 93072Listed by: TRIPLE CROWN REALTY GROUP, LLC - New
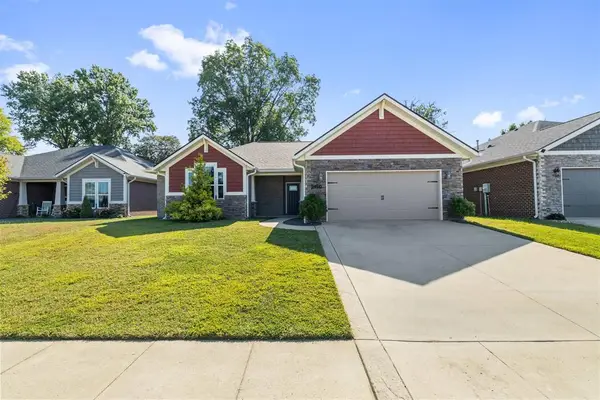 $309,900Active3 beds 2 baths1,716 sq. ft.
$309,900Active3 beds 2 baths1,716 sq. ft.5450 Park Haven Bend, Owensboro, KY 42303-0000
MLS# 93073Listed by: REAL BROKER, LLC
