2210 Skaggs Court, Owensboro, KY 42301
Local realty services provided by:ERA First Advantage Realty, Inc.



2210 Skaggs Court,Owensboro, KY 42301
$399,500
- 5 Beds
- 3 Baths
- 2,971 sq. ft.
- Single family
- Pending
Listed by:tyler shookman
Office:l. steve castlen, realtors
MLS#:92345
Source:KY_GORA
Price summary
- Price:$399,500
- Price per sq. ft.:$134.47
- Monthly HOA dues:$25.83
About this home
MOVE-IN READY!!! Welcome to Bluegrass Commons! This Revolution Craftsman has nearly every upgrade imaginable and offers nearly 3,000 SQFT of finished living space! The spacious foyer welcomes you into the open concept living area with loads of natural light from the oversized windows. The kitchen boasts upgraded two-tone cabinetry with crown molding, stainless steel appliances, a large island and quartz counter-tops. The first floor is completed by a half bath, a designated private office and flex space to use how you choose. Upstairs you will find 5 spacious bedrooms and a spacious laundry room with additional cabinetry and shelving. The primary suite features a private ensuite bathroom, including a walk-in tile shower and a large walk-in closet. This home is situated on one of the largest lots in the neighborhood encompassing just under a half acre. Enjoy sunsets from the covered back porch and extended patio area overlooking the fenced in backyard and community lake. This home is situated in the heart of Owensboro ideally positioned to enjoy the close proximity to community amenities and walking trails. Don't delay, call TODAY!
Contact an agent
Home facts
- Year built:2022
- Listing Id #:92345
- Added:46 day(s) ago
- Updated:July 31, 2025 at 09:12 AM
Rooms and interior
- Bedrooms:5
- Total bathrooms:3
- Full bathrooms:2
- Half bathrooms:1
- Living area:2,971 sq. ft.
Heating and cooling
- Cooling:Central Electric
- Heating:Forced Air, Gas
Structure and exterior
- Roof:Dimensional
- Year built:2022
- Building area:2,971 sq. ft.
Schools
- High school:AHS
- Middle school:BURNS
- Elementary school:Tamarack Elementary School
Utilities
- Water:Public
- Sewer:Public Sewer
Finances and disclosures
- Price:$399,500
- Price per sq. ft.:$134.47
New listings near 2210 Skaggs Court
- New
 $299,900Active3 beds 3 baths1,960 sq. ft.
$299,900Active3 beds 3 baths1,960 sq. ft.7041 W. 5th Street Road, Owensboro, KY 42301
MLS# 92697Listed by: RE/MAX PROFESSIONAL REALTY GROUP - Open Sat, 10 to 11:30amNew
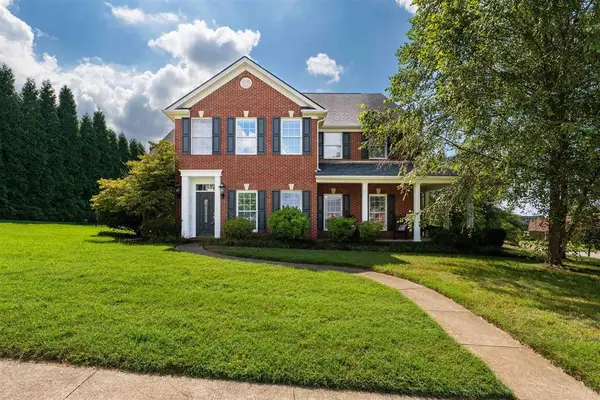 $559,900Active4 beds 4 baths3,200 sq. ft.
$559,900Active4 beds 4 baths3,200 sq. ft.4534 Oakhurst Bend, Owensboro, KY 42303
MLS# 92694Listed by: BHG REALTY - Open Sat, 11:30am to 1pmNew
 $459,900Active4 beds 3 baths2,871 sq. ft.
$459,900Active4 beds 3 baths2,871 sq. ft.3905 Brookfield Dr, Owensboro, KY 42303
MLS# 92692Listed by: TRIPLE CROWN REALTY GROUP, LLC - New
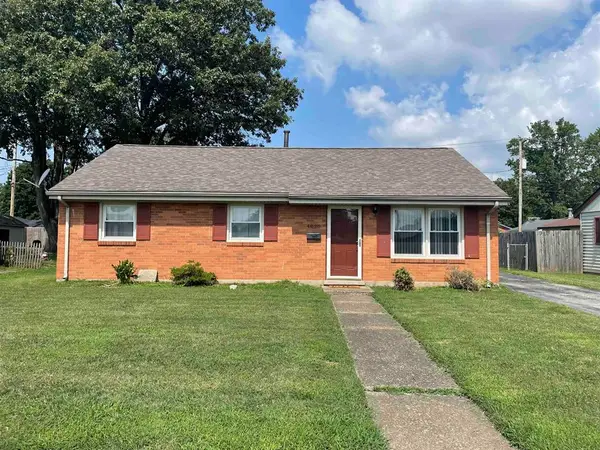 $159,900Active3 beds 1 baths975 sq. ft.
$159,900Active3 beds 1 baths975 sq. ft.4020 Jefferson St, Owensboro, KY 42303
MLS# 92690Listed by: ROSE REALTY - New
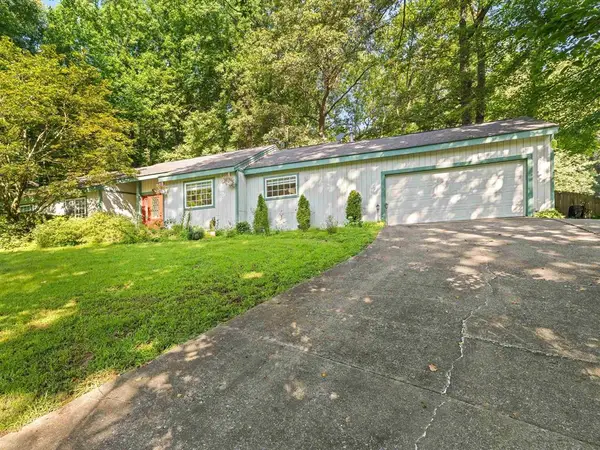 $449,900Active3 beds 2 baths2,669 sq. ft.
$449,900Active3 beds 2 baths2,669 sq. ft.216 Fern Hill Drive, Owensboro, KY 42301
MLS# 92689Listed by: EXP REALTY - New
 $309,900Active3 beds 2 baths1,731 sq. ft.
$309,900Active3 beds 2 baths1,731 sq. ft.2271 Monroe Ave, Owensboro, KY 42301
MLS# 92688Listed by: TRIPLE CROWN REALTY GROUP, LLC - Open Sat, 10:30am to 12pmNew
 $239,000Active3 beds 2 baths1,500 sq. ft.
$239,000Active3 beds 2 baths1,500 sq. ft.3532 Roundtable Loop, Owensboro, KY 42303
MLS# 92686Listed by: BHG REALTY - Open Sun, 1:30 to 3pmNew
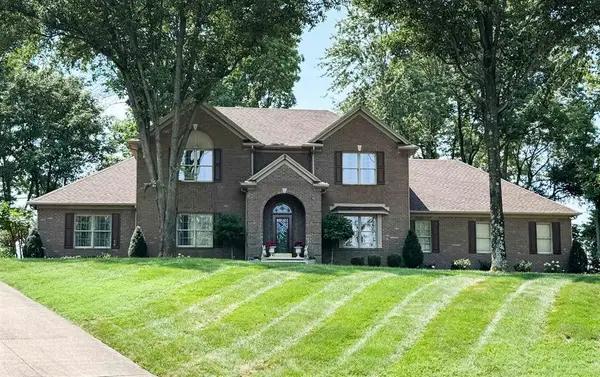 $729,900Active4 beds 4 baths4,394 sq. ft.
$729,900Active4 beds 4 baths4,394 sq. ft.1400 Heritage Cv, Owensboro, KY 42303
MLS# 92687Listed by: BHG REALTY - New
 $235,000Active2 beds 2 baths1,235 sq. ft.
$235,000Active2 beds 2 baths1,235 sq. ft.2665 Central Park Ct., Owensboro, KY
MLS# 250400Listed by: KEY ASSOCIATES SIGNATURE REALTY - New
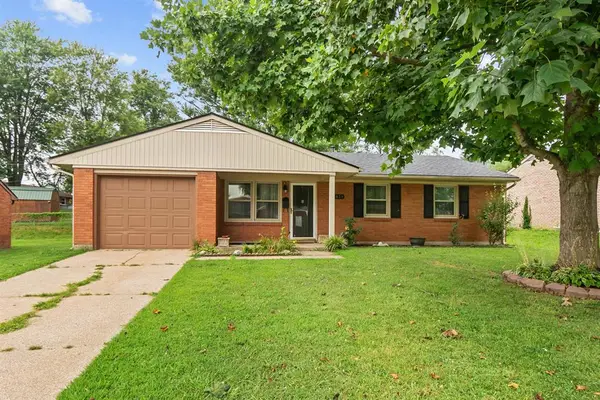 $189,900Active3 beds 2 baths1,187 sq. ft.
$189,900Active3 beds 2 baths1,187 sq. ft.2830 Epworth Ln., Owensboro, KY 42303
MLS# 92681Listed by: ROSE REALTY
