3845 Little Bluestem Dr, Owensboro, KY 42303
Local realty services provided by:ERA First Advantage Realty, Inc.
3845 Little Bluestem Dr,Owensboro, KY 42303
$399,900
- 4 Beds
- 3 Baths
- 2,495 sq. ft.
- Single family
- Active
Listed by:justin nugent
Office:re/max real estate executives
MLS#:92899
Source:KY_GORA
Price summary
- Price:$399,900
- Price per sq. ft.:$160.28
- Monthly HOA dues:$14.58
About this home
Step into this beautiful Walnut Craftsman home, built in 2022 and thoughtfully updated to feel even better than new! Offering 4 bedrooms and 2.5 baths, the main floor features a spacious primary suite with walk-in closet and ensuite bath, a kitchen with granite countertops and island, open living and dining areas, a convenient half bath, and a laundry room with custom cabinetry and shelving. Upstairs, you’ll find a versatile entertainment loft, 3 additional bedrooms, and a full bath. Outside, enjoy a covered back patio, an extended concrete driveway, and a large backyard with a vinyl privacy fence, new landscaping, and a storage building. Recent upgrades include a new walk-in pantry, garage ceiling storage, extended patio with shade blinds, and a brand-new roof (2025). A 2-car attached garage completes the package. This home combines modern style, comfort, and functionality—truly move-in ready! Call today to schedule your personal tour.
Contact an agent
Home facts
- Year built:2022
- Listing ID #:92899
- Added:23 day(s) ago
- Updated:August 28, 2025 at 02:09 PM
Rooms and interior
- Bedrooms:4
- Total bathrooms:3
- Full bathrooms:2
- Half bathrooms:1
- Living area:2,495 sq. ft.
Heating and cooling
- Cooling:Central Electric
- Heating:Forced Air, Gas
Structure and exterior
- Roof:Dimensional
- Year built:2022
- Building area:2,495 sq. ft.
Schools
- High school:DAVIESS COUNTY HIGH SCHOOL
- Middle school:DAVIESS COUNTY MIDDLE SCHOOL
- Elementary school:Meadow Lands Elementary School
Utilities
- Water:Public
- Sewer:Public Sewer
Finances and disclosures
- Price:$399,900
- Price per sq. ft.:$160.28
New listings near 3845 Little Bluestem Dr
- New
 $119,900Active2 beds 1 baths752 sq. ft.
$119,900Active2 beds 1 baths752 sq. ft.4307 Loft Cove, Owensboro, KY 42303
MLS# 93088Listed by: RE/MAX PROFESSIONAL REALTY GROUP - New
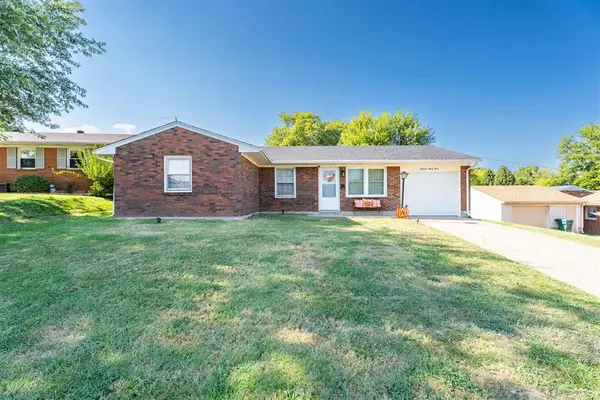 $189,900Active3 beds 2 baths1,137 sq. ft.
$189,900Active3 beds 2 baths1,137 sq. ft.1833 Suzanna Ct., Owensboro, KY 42303
MLS# 93089Listed by: BHG REALTY - New
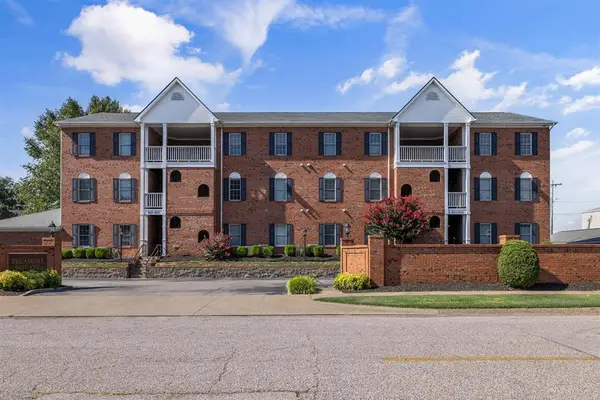 $210,000Active2 beds 2 baths1,022 sq. ft.
$210,000Active2 beds 2 baths1,022 sq. ft.921 W 1st Street, Owensboro, KY 42301-0687
MLS# 93082Listed by: KELLER WILLIAMS ELITE - New
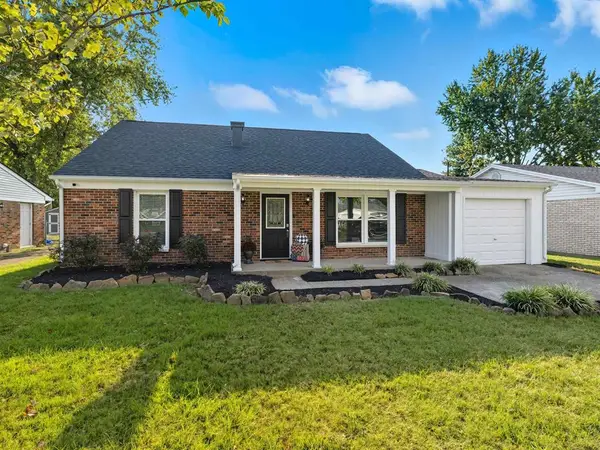 $259,900Active3 beds 2 baths1,665 sq. ft.
$259,900Active3 beds 2 baths1,665 sq. ft.2509 Gallahadion Ct., Owensboro, KY 42301
MLS# 93080Listed by: ROSE REALTY - New
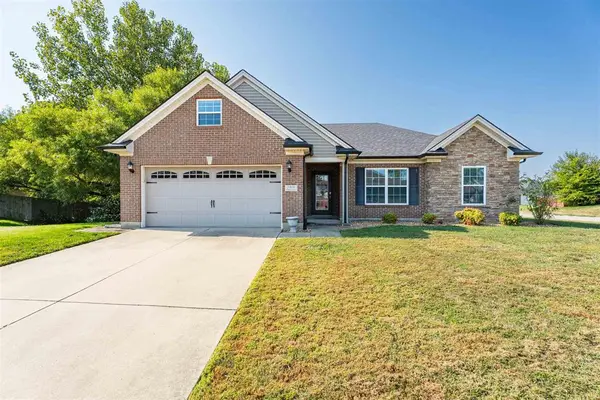 $299,900Active3 beds 2 baths1,737 sq. ft.
$299,900Active3 beds 2 baths1,737 sq. ft.2400 Summer Walk, Owensboro, KY 42303
MLS# 93078Listed by: TRIPLE CROWN REALTY GROUP, LLC - New
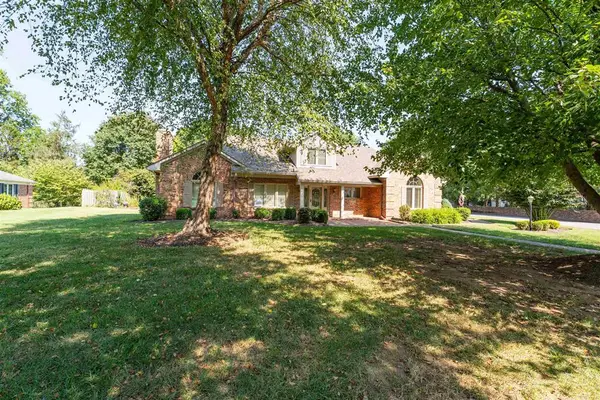 $437,500Active2 beds 3 baths2,200 sq. ft.
$437,500Active2 beds 3 baths2,200 sq. ft.937 Griffith Ave, Owensboro, KY 42301
MLS# 93075Listed by: BHG REALTY - New
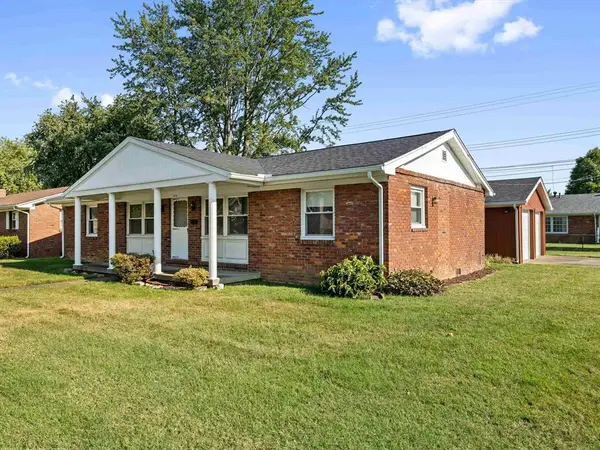 $247,000Active3 beds 2 baths1,431 sq. ft.
$247,000Active3 beds 2 baths1,431 sq. ft.816 Booth Ave., Owensboro, KY 42301
MLS# 93076Listed by: RE/MAX PROFESSIONAL REALTY GROUP - New
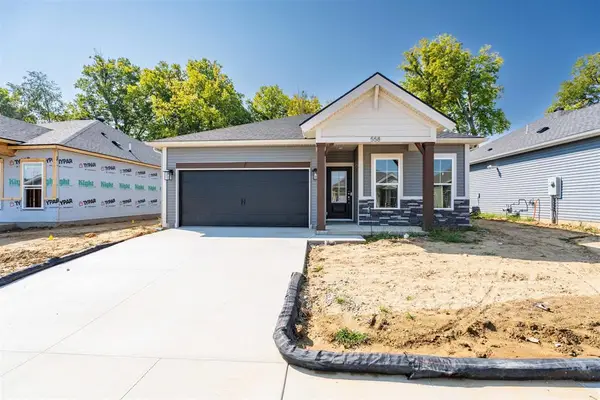 $308,800Active3 beds 2 baths1,395 sq. ft.
$308,800Active3 beds 2 baths1,395 sq. ft.558 Alabaster Ln, Owensboro, KY 42301
MLS# 93074Listed by: BHG REALTY - New
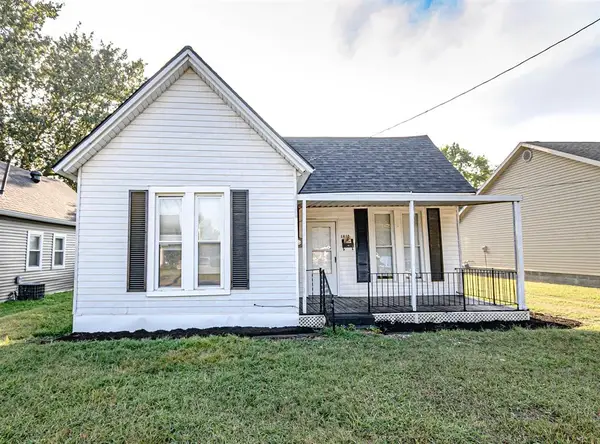 $124,999Active2 beds 1 baths898 sq. ft.
$124,999Active2 beds 1 baths898 sq. ft.1314 Werner Avenue, Owensboro, KY 42301
MLS# 93072Listed by: TRIPLE CROWN REALTY GROUP, LLC - New
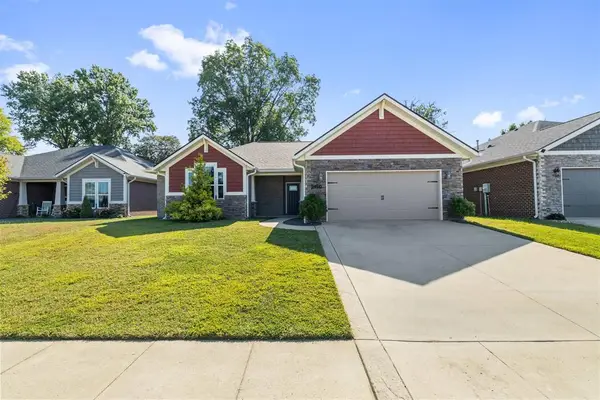 $309,900Active3 beds 2 baths1,716 sq. ft.
$309,900Active3 beds 2 baths1,716 sq. ft.5450 Park Haven Bend, Owensboro, KY 42303-0000
MLS# 93073Listed by: REAL BROKER, LLC
