4020 Medley Road, Owensboro, KY 42301
Local realty services provided by:ERA First Advantage Realty, Inc.
4020 Medley Road,Owensboro, KY 42301
$484,000
- 3 Beds
- 3 Baths
- 2,200 sq. ft.
- Single family
- Active
Listed by:brian luttrell
Office:hartz real estate, llc.
MLS#:93283
Source:KY_GORA
Price summary
- Price:$484,000
- Price per sq. ft.:$220
About this home
The PERFECT 1-Level Home with basically a step free design and mostly extra wide doors throughout. BRAND NEW 1-Level Brick Home with approximately 3,300 square feet under roof including a nearly 500 square foot built in back porch that could be added square footage and a charming front porch overlooking 162 acres of woods that can't be developed... and an approximate 600 square foot side load garage (brick to brick) Custom Model Home built by Lee Miller Construction, and only 3 homesites. It's like country living on the edge of town, close to many many amenities. **Professional photography coming Friday ! Huge open Great Room overlooks The chefs kitchen that is an absolute showpiece with custom Amish Cabinetry featuring pull outs, gorgeous solid Quartz countertops, a large island with the sink and dishwasher, a separate Butlers Pantry with even more Amish Cabinetry. A slide in range, vent hood and timeless backsplash come together beautifully for a kitchen you'll want to show your friends. The custom laundry room is even extremely spacious and even features a nice half bathroom. Separate Master Suite overlooking the backyard and very private, and features a stunning master bath with a tiled walk in shower, double vanity, linen closet and a huge functional walk in closet. Abundant natural light from the high-end casement windows that you will love. Also features a high efficiency 97% gas furnace, efficient AC, All Luxury LVT Flooring (no carpet) City Sewer, spacious driveway for parking and a double lot that is 140 x 150 ! A 50 Year Dimensional Roof. Extra closets and built in storage options and pull down stairs in the garage with floored attic. Custom 8 foot tall privacy fence across the back. An efficient tankless natural gas water heater and just down the road from Ben Hawes Golf Course and Park and the acclaimed Rudy Mine Hiking/Walking/and Biking Trails *Square footage and info herein is from blueprints etc and thought to be accurate. Information should be independently verified by buying agent.
Contact an agent
Home facts
- Year built:2025
- Listing ID #:93283
- Added:1 day(s) ago
- Updated:October 10, 2025 at 02:17 PM
Rooms and interior
- Bedrooms:3
- Total bathrooms:3
- Full bathrooms:2
- Half bathrooms:1
- Living area:2,200 sq. ft.
Heating and cooling
- Cooling:Central Electric
- Heating:Forced Air, Gas
Structure and exterior
- Roof:Dimensional
- Year built:2025
- Building area:2,200 sq. ft.
Schools
- High school:APOLLO HIGH SCHOOL
- Middle school:COLLEGE VIEW MIDDLE SCHOOL
- Elementary school:Audubon Elementary School
Utilities
- Water:County
- Sewer:Public Sewer
Finances and disclosures
- Price:$484,000
- Price per sq. ft.:$220
New listings near 4020 Medley Road
- New
 $239,900Active4 beds 2 baths1,366 sq. ft.
$239,900Active4 beds 2 baths1,366 sq. ft.2564 Landing Terrace, Owensboro, KY 42303
MLS# 93285Listed by: RE/MAX PROFESSIONAL REALTY GROUP - New
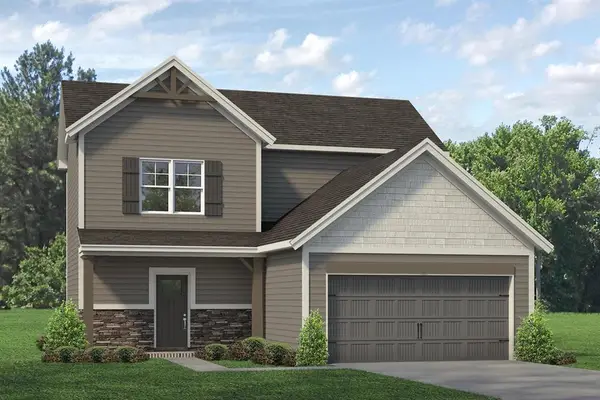 $328,800Active3 beds 3 baths1,571 sq. ft.
$328,800Active3 beds 3 baths1,571 sq. ft.557 Alabaster Ln, Owensboro, KY 42301
MLS# 93284Listed by: GREATER OWENSBORO REALTY COMPA - New
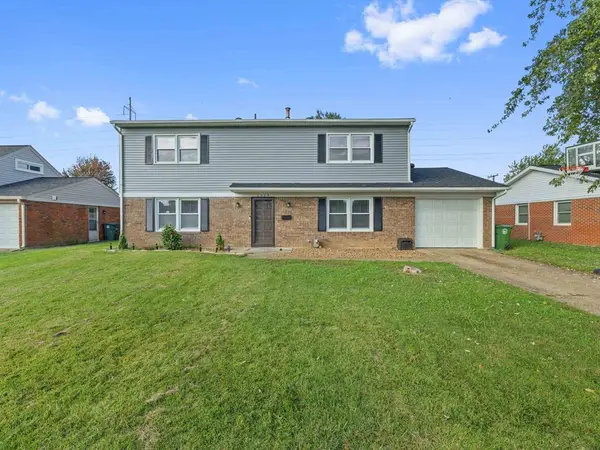 $254,900Active4 beds 3 baths2,240 sq. ft.
$254,900Active4 beds 3 baths2,240 sq. ft.2409 Citation Ave., Owensboro, KY 42301
MLS# 93280Listed by: KELLER WILLIAMS ELITE  $165,000Pending3 beds 2 baths968 sq. ft.
$165,000Pending3 beds 2 baths968 sq. ft.4406 Strickland Dr, Owensboro, KY 42301
MLS# 93272Listed by: RE/MAX PROFESSIONAL REALTY GROUP- New
 $435,800Active4 beds 3 baths2,611 sq. ft.
$435,800Active4 beds 3 baths2,611 sq. ft.937 Onyx Ln, Owensboro, KY 42301
MLS# 93275Listed by: BHG REALTY - New
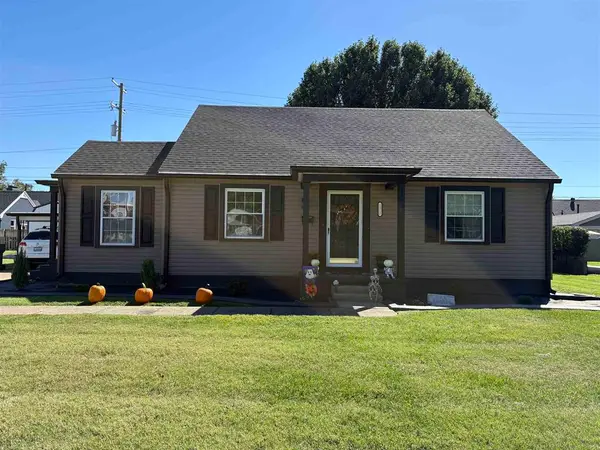 $264,900Active4 beds 2 baths1,870 sq. ft.
$264,900Active4 beds 2 baths1,870 sq. ft.1212 Hill Ave, Owensboro, KY 42301
MLS# 93276Listed by: TRIPLE CROWN REALTY GROUP, LLC - New
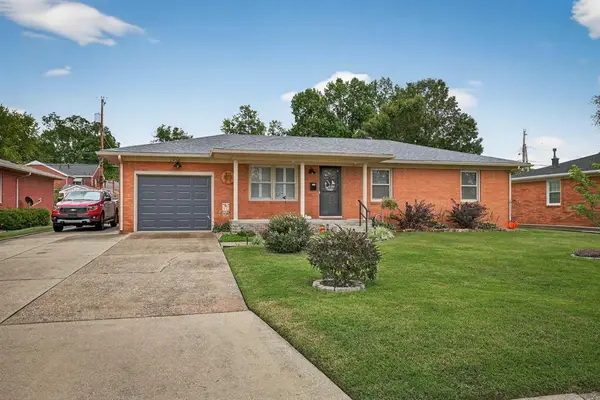 $289,900Active3 beds 3 baths1,854 sq. ft.
$289,900Active3 beds 3 baths1,854 sq. ft.2933 Plymouth Place, Owensboro, KY 42303
MLS# 93271Listed by: EXP REALTY, LLC - New
 $179,900Active2 beds 1 baths975 sq. ft.
$179,900Active2 beds 1 baths975 sq. ft.4627 Mill Spring Circle, Owensboro, KY 42303
MLS# 93269Listed by: RISNER & ASSOCIATES REALTY, INC. - New
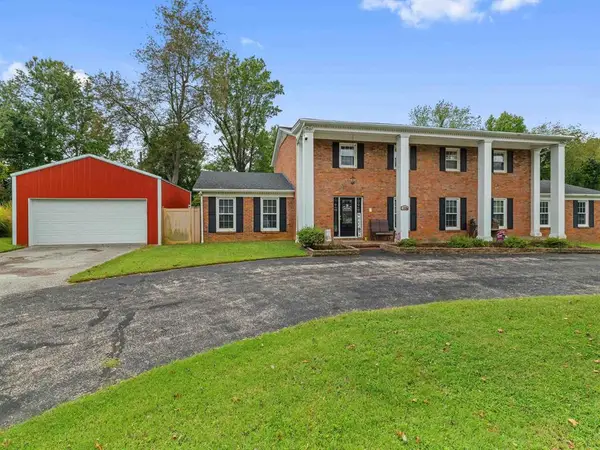 $524,900Active5 beds 4 baths4,196 sq. ft.
$524,900Active5 beds 4 baths4,196 sq. ft.1318 Woodmere Ln, Owensboro, KY 42303
MLS# 93261Listed by: RE/MAX PROFESSIONAL REALTY GROUP
