409 Griffith Ave, Owensboro, KY 42301
Local realty services provided by:ERA First Advantage Realty, Inc.
409 Griffith Ave,Owensboro, KY 42301
$799,500
- 5 Beds
- 4 Baths
- 4,824 sq. ft.
- Single family
- Pending
Listed by:matt oller
Office:bhg realty
MLS#:92909
Source:KY_GORA
Price summary
- Price:$799,500
- Price per sq. ft.:$165.73
About this home
Welcome to the iconic Waitman-Taylor home a historic gem nestled along Owensboro's prestigious Griffith Avenue. Originally constructed with timeless craftsmanship, this five-bedroom, three-and-a-half-bath residence has been masterfully reimagined with over $500,000 in thoughtful renovations, blending classic Southern charm with modern luxury. Completely taken down to the studs and rebuilt with uncompromising attention to detail, every inch of this home speaks to its legacy while offering the comforts of new construction. Whisper-quiet interiors are achieved through advanced spray foam insulation and energy-efficient windows, a rarity in homes of this vintage. From the gleaming white quartz countertops to Phill's Custom Cabinetry in both the kitchen and entertainment spaces, every finish was selected for both beauty and function. The spa-worthy primary suite features marble-lined finishes that rival high-end retreats, while solid core doors with antique-style hardware nod to the home's storied past. The oversized 3-car garage (approx. 1,000 sq. ft.) includes 24' deep bays, smart openers, a smooth transition from the driveway to the garage with low riding luxury cars in mind, and room for storage or a workshop. Outside, the lush landscaping is kept pristine with a nine-zone irrigation system. Located on the scenic Dogwood-Azalea Trail, this property offers the rare opportunity to own a piece of Owensboro history modernized for today's lifestyle. Classic elegance. Contemporary excellence. Schedule your private tour today.
Contact an agent
Home facts
- Year built:1924
- Listing ID #:92909
- Added:52 day(s) ago
- Updated:October 17, 2025 at 09:11 AM
Rooms and interior
- Bedrooms:5
- Total bathrooms:4
- Full bathrooms:3
- Half bathrooms:1
- Living area:4,824 sq. ft.
Heating and cooling
- Cooling:Central Electric, Zone
- Heating:Fireplace, Forced Air, Gas
Structure and exterior
- Roof:Composition
- Year built:1924
- Building area:4,824 sq. ft.
Schools
- High school:OWENSBORO HIGH SCHOOL
- Middle school:OWENSBORO MIDDLE SCHOOL
- Elementary school:Sutton Elementary School
Utilities
- Water:Public
- Sewer:Public Sewer
Finances and disclosures
- Price:$799,500
- Price per sq. ft.:$165.73
New listings near 409 Griffith Ave
- New
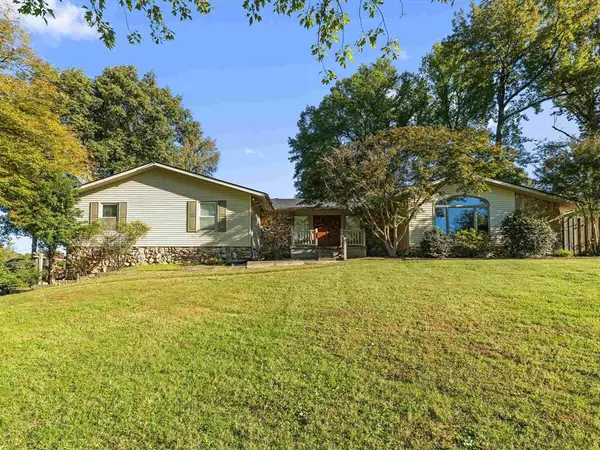 $399,500Active4 beds 3 baths3,428 sq. ft.
$399,500Active4 beds 3 baths3,428 sq. ft.1425 Hickory Lane, Owensboro, KY 42303
MLS# 93343Listed by: L. STEVE CASTLEN, REALTORS - New
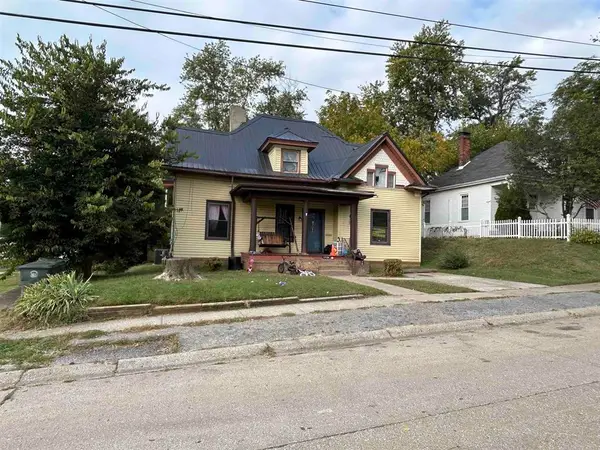 $70,000Active4 beds 1 baths1,770 sq. ft.
$70,000Active4 beds 1 baths1,770 sq. ft.1724 Alexander Avenue, Owensboro, KY 42303
MLS# 93341Listed by: TRIPLE CROWN REALTY GROUP, LLC - Open Sat, 9:30 to 10:30amNew
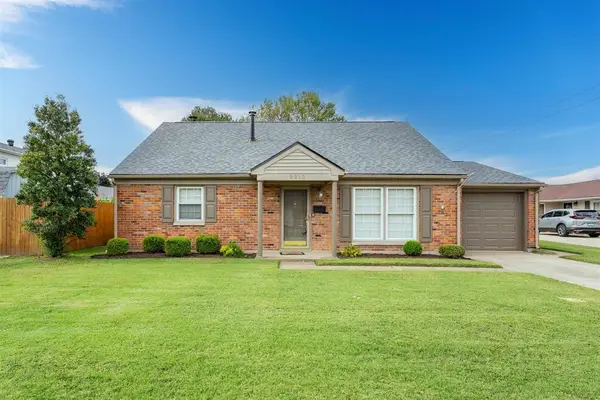 $235,500Active3 beds 2 baths1,665 sq. ft.
$235,500Active3 beds 2 baths1,665 sq. ft.2212 Iron Leige Court, Owensboro, KY 42301
MLS# 93342Listed by: TRIPLE CROWN REALTY GROUP, LLC - Open Sun, 2 to 3pmNew
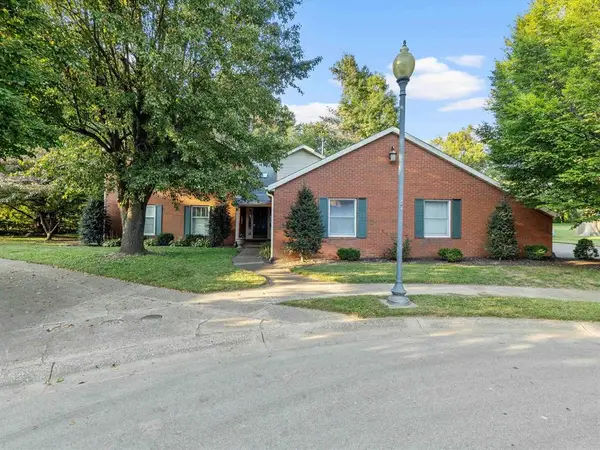 $299,900Active3 beds 2 baths2,610 sq. ft.
$299,900Active3 beds 2 baths2,610 sq. ft.21 C&D Quail Ridge Ct, Owensboro, KY 42303
MLS# 93338Listed by: RE/MAX PROFESSIONAL REALTY GROUP - New
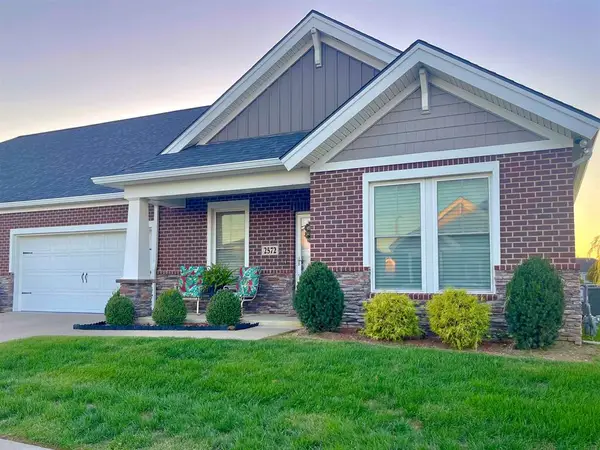 $319,900Active2 beds 2 baths1,509 sq. ft.
$319,900Active2 beds 2 baths1,509 sq. ft.2572 Watson Circle, Owensboro, KY 42301
MLS# 93336Listed by: RISNER & ASSOCIATES REALTY, INC. - Open Sun, 12 to 2pmNew
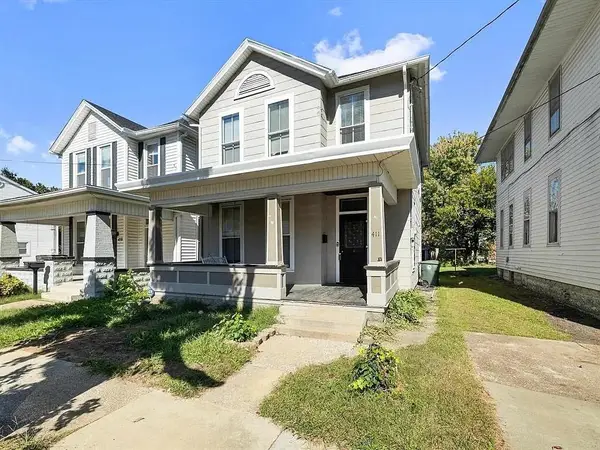 $174,000Active3 beds 2 baths1,486 sq. ft.
$174,000Active3 beds 2 baths1,486 sq. ft.411 W 7th Street, Owensboro, KY 42301
MLS# 93334Listed by: TRIPLE CROWN REALTY GROUP, LLC - New
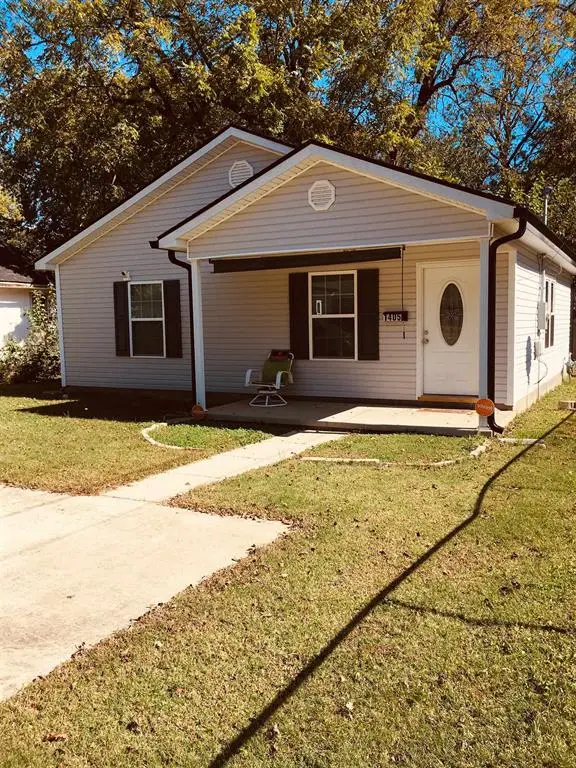 $123,000Active2 beds 1 baths930 sq. ft.
$123,000Active2 beds 1 baths930 sq. ft.1405 Jackson Street, Owensboro, KY 42303
MLS# 93331Listed by: TONY CLARK, REALTORS - Open Sat, 10 to 11amNew
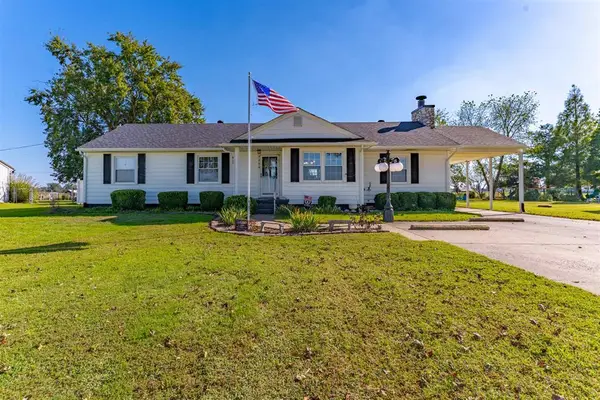 $319,500Active3 beds 2 baths1,710 sq. ft.
$319,500Active3 beds 2 baths1,710 sq. ft.5200 Haycraft Lane, Owensboro, KY 42301
MLS# 93330Listed by: TRIPLE CROWN REALTY GROUP, LLC - Open Sun, 1 to 2:30pmNew
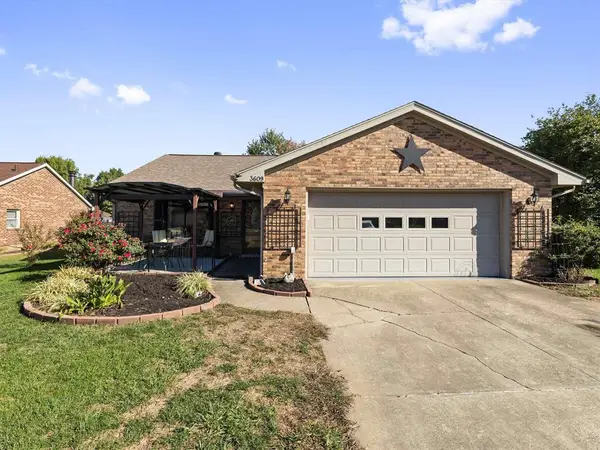 $275,500Active3 beds 2 baths1,770 sq. ft.
$275,500Active3 beds 2 baths1,770 sq. ft.3609 War Admiral Dr, Owensboro, KY 42303
MLS# 93329Listed by: REAL BROKER, LLC - New
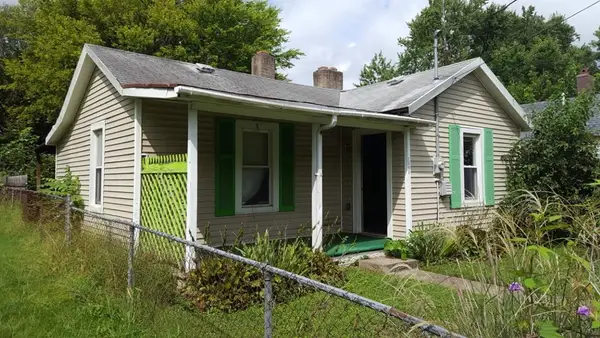 $79,999Active1 beds 1 baths608 sq. ft.
$79,999Active1 beds 1 baths608 sq. ft.1408 Jackson St, Owensboro, KY 42303
MLS# 93328Listed by: SOLUTIONS REAL ESTATE GROUP
