4825 Bernheim Dr, Owensboro, KY 42301
Local realty services provided by:ERA First Advantage Realty, Inc.
4825 Bernheim Dr,Owensboro, KY 42301
$269,900
- 3 Beds
- 2 Baths
- 1,404 sq. ft.
- Single family
- Pending
Listed by: sean higgins
Office: bhg realty
MLS#:92993
Source:KY_GORA
Price summary
- Price:$269,900
- Price per sq. ft.:$192.24
- Monthly HOA dues:$7.5
About this home
Welcome to 4825 Bernheim Drive - a charming brick 3 bedroom, 2 bathroom home with over 1,400 SF! Graystone Estates on the west side is an inviting neighborhood with sidewalks and easy access to the bypass, schools, and other desired amenities. Some of the unique features of this residence include a cathedral ceiling, split concept bedrooms, beautiful wood laminate flooring, an expansive family room, and abundant cabinetry in the kitchen. All this before you even venture outside to a veritable oasis - an above ground pool with a covered deck, an extended patio also covered, and two storage buildings enclosed with a privacy fence for your sublime enjoyment. The interior has recently been painted and a new carpet installed in the primary bedroom - which also features an en suite bath with walk-in shower and closet. Come me for a private tour and let me help you make this your next home!
Contact an agent
Home facts
- Year built:2011
- Listing ID #:92993
- Added:62 day(s) ago
- Updated:October 17, 2025 at 09:11 AM
Rooms and interior
- Bedrooms:3
- Total bathrooms:2
- Full bathrooms:2
- Living area:1,404 sq. ft.
Heating and cooling
- Cooling:Central Electric
- Heating:Electric, Forced Air
Structure and exterior
- Roof:Dimensional
- Year built:2011
- Building area:1,404 sq. ft.
Schools
- High school:APOLLO HIGH SCHOOL
- Middle school:COLLEGE VIEW MIDDLE SCHOOL
- Elementary school:Audubon Elementary School
Utilities
- Water:Public
- Sewer:Public Sewer
Finances and disclosures
- Price:$269,900
- Price per sq. ft.:$192.24
New listings near 4825 Bernheim Dr
- New
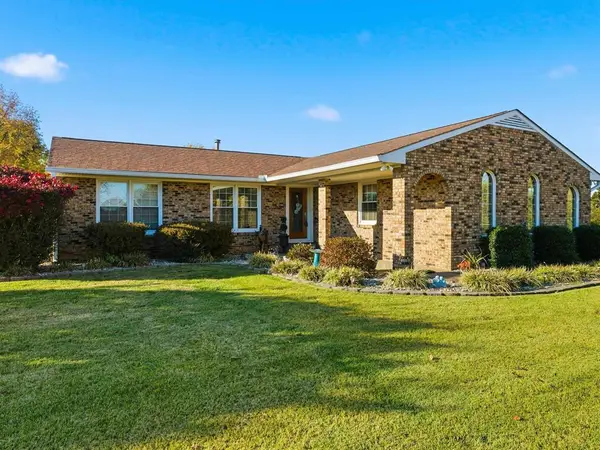 $348,000Active3 beds 2 baths2,347 sq. ft.
$348,000Active3 beds 2 baths2,347 sq. ft.4547 Thruston Dermont Road, Owensboro, KY 42303
MLS# 93486Listed by: RE/MAX PROFESSIONAL REALTY GROUP - New
 $149,900Active3 beds 1 baths1,088 sq. ft.
$149,900Active3 beds 1 baths1,088 sq. ft.522 Monterrey Drive, Owensboro, KY 42303
MLS# 93484Listed by: RE/MAX PROFESSIONAL REALTY GROUP - New
 $189,900Active2 beds 1 baths1,050 sq. ft.
$189,900Active2 beds 1 baths1,050 sq. ft.120 W 19TH ST, Owensboro, KY 42303
MLS# 93482Listed by: KELLER WILLIAMS ELITE - New
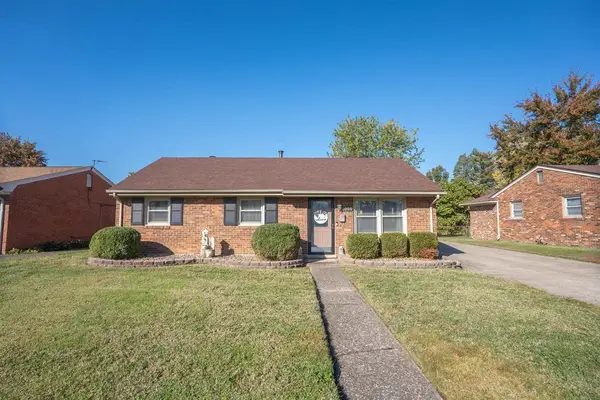 $174,900Active3 beds 1 baths975 sq. ft.
$174,900Active3 beds 1 baths975 sq. ft.4000 Kipling Dr, Owensboro, KY 42303
MLS# 93483Listed by: KELLER WILLIAMS ELITE - New
 $2,799,000Active-- beds -- baths3,783 sq. ft.
$2,799,000Active-- beds -- baths3,783 sq. ft.2213 Yewells Landing N, Owensboro, KY 42303
MLS# 93479Listed by: RE/MAX PROFESSIONAL REALTY GROUP - New
 $234,900Active2 beds 2 baths1,516 sq. ft.
$234,900Active2 beds 2 baths1,516 sq. ft.1205 Daviess Street, Owensboro, KY 42303
MLS# 93478Listed by: L. STEVE CASTLEN, REALTORS - New
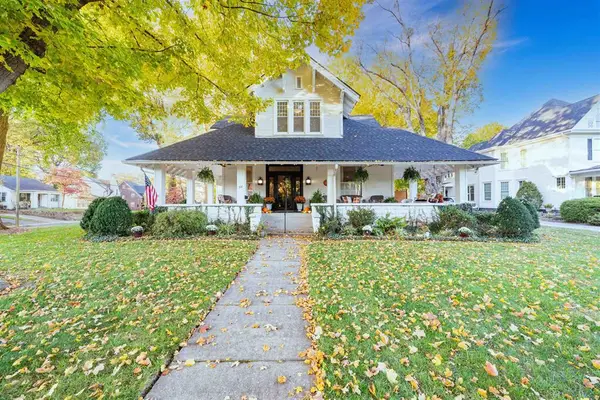 $512,500Active4 beds 3 baths2,755 sq. ft.
$512,500Active4 beds 3 baths2,755 sq. ft.531 Griffith Ave, Owensboro, KY 42301
MLS# 93472Listed by: BHG REALTY - New
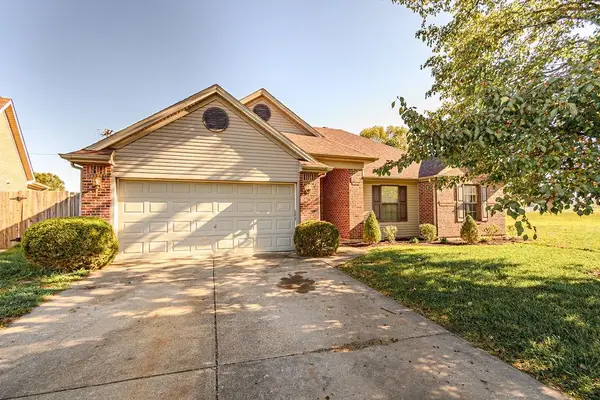 $259,900Active3 beds 2 baths1,332 sq. ft.
$259,900Active3 beds 2 baths1,332 sq. ft.4501 Barrington Place, Owensboro, KY 42301-7907
MLS# 93467Listed by: GREATER OWENSBORO REALTY COMPANY - New
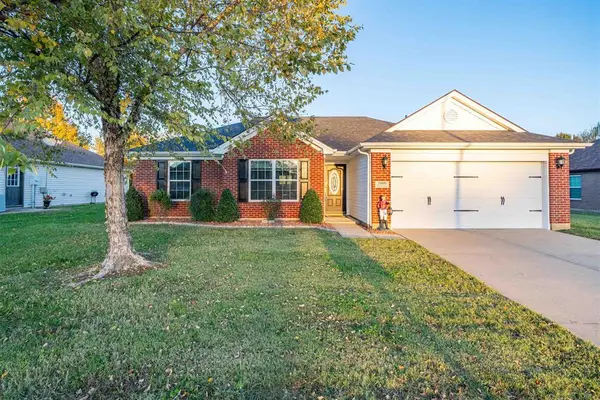 $259,900Active3 beds 2 baths1,380 sq. ft.
$259,900Active3 beds 2 baths1,380 sq. ft.2000 Meadow Grass Creek, Owensboro, KY 42303
MLS# 93468Listed by: BHG REALTY - New
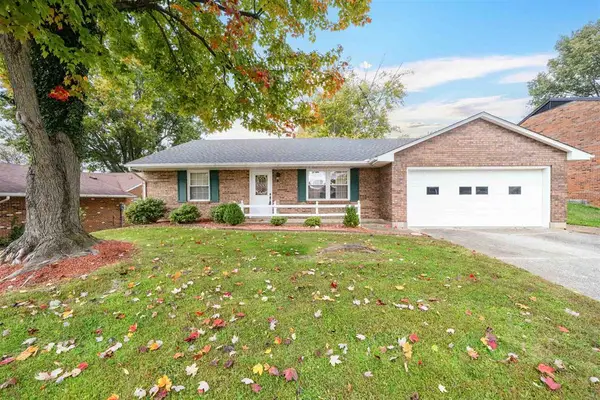 $249,900Active3 beds 2 baths1,452 sq. ft.
$249,900Active3 beds 2 baths1,452 sq. ft.2217 Mill Run, Owensboro, KY 42303
MLS# 93466Listed by: KELLER WILLIAMS ELITE
