4883 Oak Meadow Ct, Owensboro, KY 42303
Local realty services provided by:ERA First Advantage Realty, Inc.
4883 Oak Meadow Ct,Owensboro, KY 42303
$499,900
- 3 Beds
- 4 Baths
- 3,382 sq. ft.
- Single family
- Pending
Listed by: vickie ballard
Office: supreme dream realty, llc.
MLS#:92725
Source:KY_GORA
Price summary
- Price:$499,900
- Price per sq. ft.:$147.81
- Monthly HOA dues:$29.17
About this home
Fabulous Price! Only $499,900!!! Hurry — This Custom Dream Home in Timber Ridge Won’t Last! 2-Story Walkout on 1 Acre. Welcome to your very own private retreat in the beautiful Timber Ridge Subdivision! This custom-built brick home sits on a quiet cul-de-sac and offers 3 bedrooms, 3.5 bathrooms, a dedicated home office with custom built-ins, a versatile bonus room, and a fully finished walkout basement — with room to easily add a 4th guest bedroom if you need it. Step through the front door into the grand 2-story foyer, and you’ll immediately feel how open, bright, and inviting this home is. The soaring family room windows flood the space with natural light, making it the perfect spot to gather with friends or enjoy a cozy evening at home. The kitchen is truly the heart of this home, with granite countertops, a center island, wall oven, big pantry, and an open flow into the family room — ideal for cooking, entertaining, and making memories. The main level offers two flexible bonus spaces: one designed as a beautiful home office with custom built-ins, and another that could be a guest bedroom, playroom, exercise space, or hobby room — whatever fits your lifestyle best. Upstairs, the owner’s suite is your personal sanctuary with a tray ceiling, oversized walk-in closet, and a spa-like ensuite where you can relax in the tub or enjoy the beautifully tiled walk-in shower. The finished walkout basement is just as inviting, with its own cozy fireplace, built-in desk, full bath, large closet, and even a mini kitchen — perfect for guests, game nights, or a private hang-out spot. Outside, you’ll fall in love with the private oasis this 1-acre lot offers. Mature trees, lush landscaping, and stamped concrete accents on the sidewalk, front porch, and back patio make it both beautiful and functional. Whether you’re sipping coffee on the deck, hosting a barbecue on the patio, or planning for a future detached garage, the possibilities are endless. Hurry! Homes like this don’t come along often!!! Schedule your private showing today; privacy, and luxury in Timber Ridge await YOU!
Contact an agent
Home facts
- Year built:1997
- Listing ID #:92725
- Added:93 day(s) ago
- Updated:October 17, 2025 at 09:11 AM
Rooms and interior
- Bedrooms:3
- Total bathrooms:4
- Full bathrooms:3
- Half bathrooms:1
- Living area:3,382 sq. ft.
Heating and cooling
- Cooling:Central Electric
- Heating:Forced Air, Gas
Structure and exterior
- Roof:Dimensional
- Year built:1997
- Building area:3,382 sq. ft.
Schools
- High school:DAVIESS COUNTY HIGH SCHOOL
- Middle school:COLLEGE VIEW MIDDLE SCHOOL
- Elementary school:Country Heights Elementary Schoo
Utilities
- Water:County
- Sewer:Septic Tank
Finances and disclosures
- Price:$499,900
- Price per sq. ft.:$147.81
New listings near 4883 Oak Meadow Ct
- New
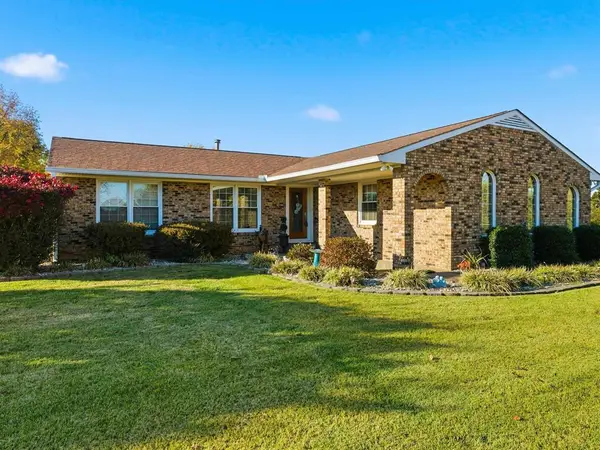 $348,000Active3 beds 2 baths2,347 sq. ft.
$348,000Active3 beds 2 baths2,347 sq. ft.4547 Thruston Dermont Road, Owensboro, KY 42303
MLS# 93486Listed by: RE/MAX PROFESSIONAL REALTY GROUP - New
 $149,900Active3 beds 1 baths1,088 sq. ft.
$149,900Active3 beds 1 baths1,088 sq. ft.522 Monterrey Drive, Owensboro, KY 42303
MLS# 93484Listed by: RE/MAX PROFESSIONAL REALTY GROUP - New
 $189,900Active2 beds 1 baths1,050 sq. ft.
$189,900Active2 beds 1 baths1,050 sq. ft.120 W 19TH ST, Owensboro, KY 42303
MLS# 93482Listed by: KELLER WILLIAMS ELITE - New
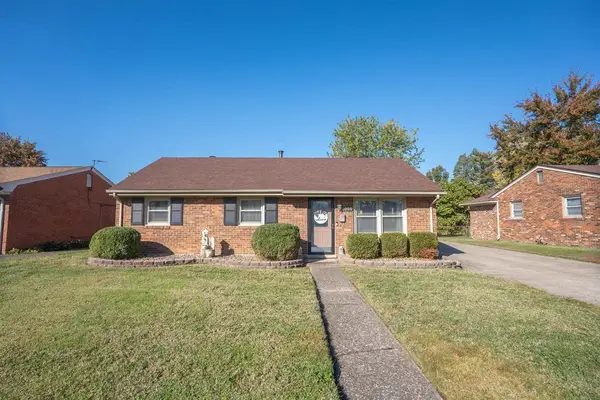 $174,900Active3 beds 1 baths975 sq. ft.
$174,900Active3 beds 1 baths975 sq. ft.4000 Kipling Dr, Owensboro, KY 42303
MLS# 93483Listed by: KELLER WILLIAMS ELITE - New
 $2,799,000Active-- beds -- baths3,783 sq. ft.
$2,799,000Active-- beds -- baths3,783 sq. ft.2213 Yewells Landing N, Owensboro, KY 42303
MLS# 93479Listed by: RE/MAX PROFESSIONAL REALTY GROUP - New
 $234,900Active2 beds 2 baths1,516 sq. ft.
$234,900Active2 beds 2 baths1,516 sq. ft.1205 Daviess Street, Owensboro, KY 42303
MLS# 93478Listed by: L. STEVE CASTLEN, REALTORS - New
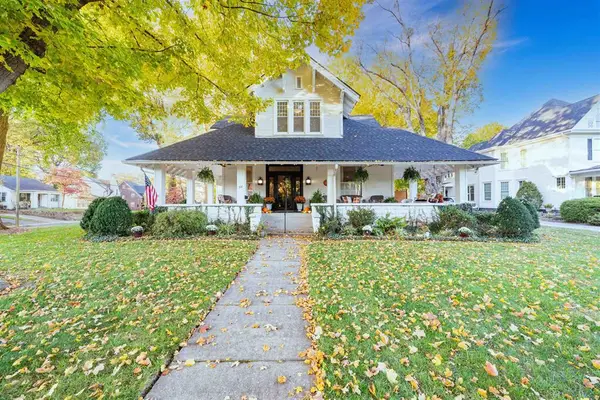 $512,500Active4 beds 3 baths2,755 sq. ft.
$512,500Active4 beds 3 baths2,755 sq. ft.531 Griffith Ave, Owensboro, KY 42301
MLS# 93472Listed by: BHG REALTY - New
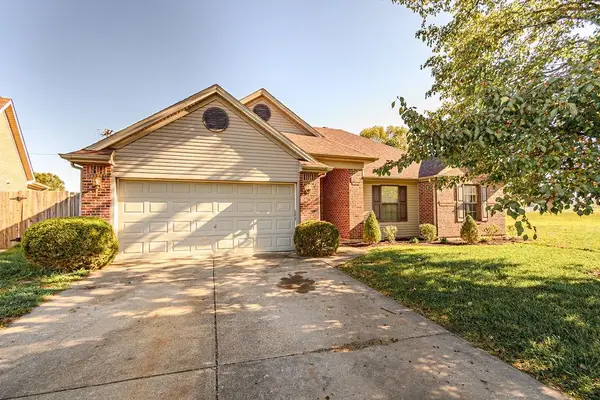 $259,900Active3 beds 2 baths1,332 sq. ft.
$259,900Active3 beds 2 baths1,332 sq. ft.4501 Barrington Place, Owensboro, KY 42301-7907
MLS# 93467Listed by: GREATER OWENSBORO REALTY COMPANY - New
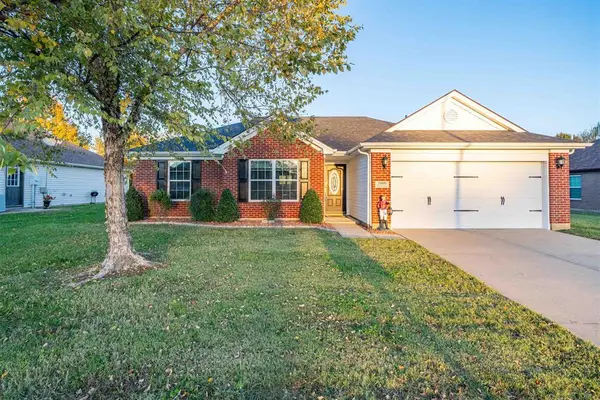 $259,900Active3 beds 2 baths1,380 sq. ft.
$259,900Active3 beds 2 baths1,380 sq. ft.2000 Meadow Grass Creek, Owensboro, KY 42303
MLS# 93468Listed by: BHG REALTY - New
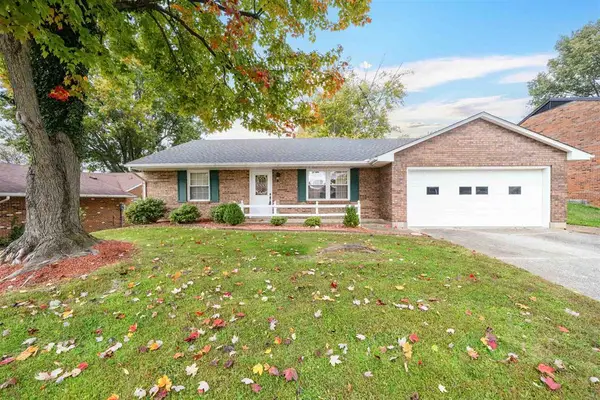 $249,900Active3 beds 2 baths1,452 sq. ft.
$249,900Active3 beds 2 baths1,452 sq. ft.2217 Mill Run, Owensboro, KY 42303
MLS# 93466Listed by: KELLER WILLIAMS ELITE
