5118 Funny Cide Cove, Owensboro, KY 42301
Local realty services provided by:ERA First Advantage Realty, Inc.
5118 Funny Cide Cove,Owensboro, KY 42301
$399,900
- 4 Beds
- 3 Baths
- 2,592 sq. ft.
- Single family
- Active
Listed by:daugherty - phelps team
Office:triple crown realty group, llc.
MLS#:93395
Source:KY_GORA
Price summary
- Price:$399,900
- Price per sq. ft.:$154.28
- Monthly HOA dues:$12.5
About this home
Welcome to this stunning 4 bed, 2 bath home in the highly desired Keenland Trace subdivision! This home was built in 2023 and offers an open concept layout with split bedrooms for added privacy and functionality. You’ll love the spacious kitchen with modern finishes that flows seamlessly into the living and dining areas that are perfect for entertaining or family time. Two bonus rooms offer endless possibilities including a home office, playroom or extra bedrooms to fit your needs. Step outside to enjoy a fully fenced backyard, great for kids, pets or relaxing evenings. The two car attached garage provides plenty of space and convenience. This move in ready home combines comfort, flexibility, and location all in one of Owensboro’s most desirable neighborhoods! Don't miss your chance to make this your forever home!
Contact an agent
Home facts
- Year built:2023
- Listing ID #:93395
- Added:1 day(s) ago
- Updated:October 24, 2025 at 08:13 PM
Rooms and interior
- Bedrooms:4
- Total bathrooms:3
- Full bathrooms:2
- Half bathrooms:1
- Living area:2,592 sq. ft.
Heating and cooling
- Cooling:Central Electric
- Heating:Forced Air, Gas
Structure and exterior
- Roof:Dimensional
- Year built:2023
- Building area:2,592 sq. ft.
Schools
- High school:APOLLO HIGH SCHOOL
- Middle school:BURNS MIDDLE SCHOOL
- Elementary school:West Louisville Elementary Schoo
Utilities
- Water:County
- Sewer:Public Sewer
Finances and disclosures
- Price:$399,900
- Price per sq. ft.:$154.28
New listings near 5118 Funny Cide Cove
- New
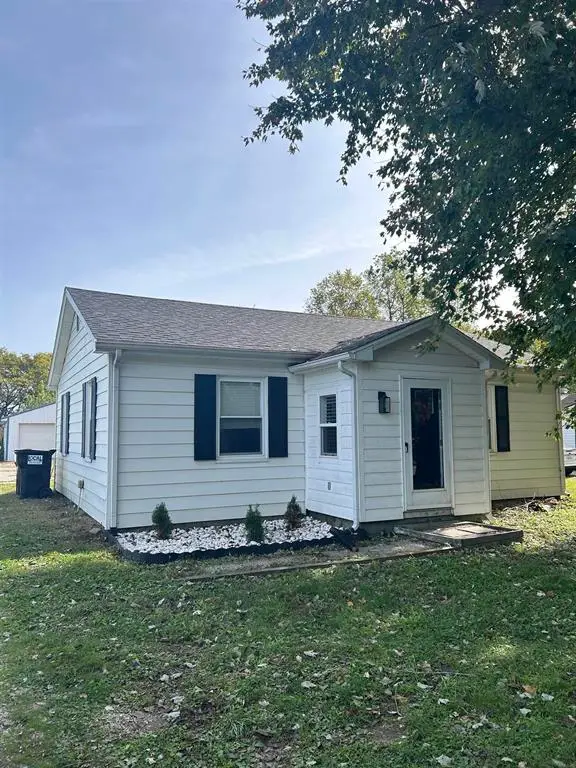 $120,000Active2 beds 1 baths803 sq. ft.
$120,000Active2 beds 1 baths803 sq. ft.7729 Highway 81, Owensboro, KY 42301
MLS# 93397Listed by: TRIPLE CROWN REALTY GROUP, LLC 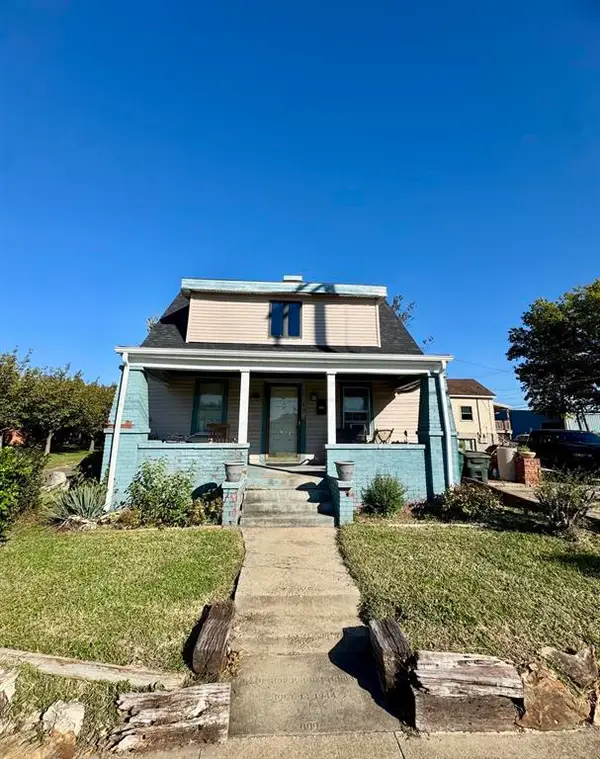 $80,000Pending2 beds 1 baths1,274 sq. ft.
$80,000Pending2 beds 1 baths1,274 sq. ft.809 West 4th St, Owensboro, KY 42301
MLS# 93394Listed by: BHG REALTY- New
 $249,900Active3 beds 2 baths1,602 sq. ft.
$249,900Active3 beds 2 baths1,602 sq. ft.305 E 23Rd St, Owensboro, KY 42303
MLS# 93392Listed by: KELLER WILLIAMS ELITE - New
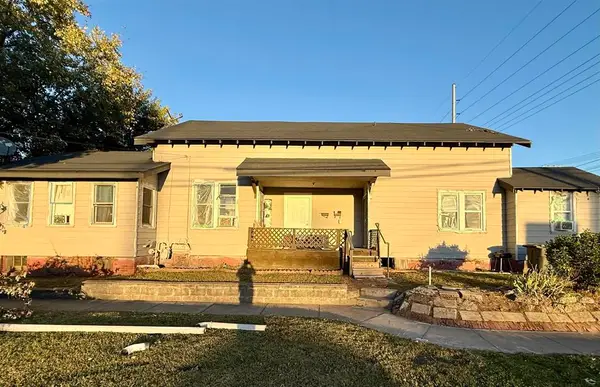 $169,900Active3 beds 3 baths1,856 sq. ft.
$169,900Active3 beds 3 baths1,856 sq. ft.331 Crittenden, Owensboro, KY 42301
MLS# 93390Listed by: TRIPLE CROWN REALTY GROUP, LLC - New
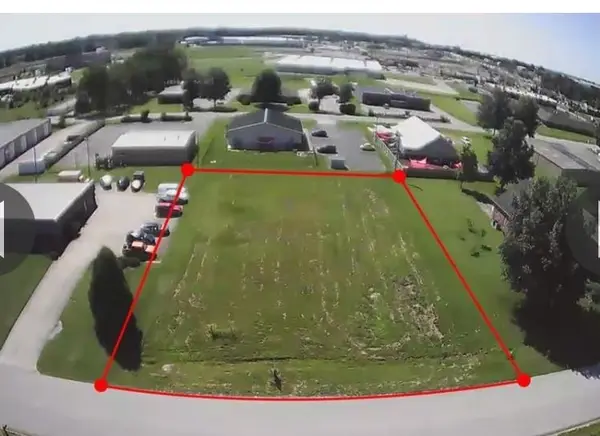 $375,000Active0.64 Acres
$375,000Active0.64 Acres3200 E Alvey Park Dr, Owensboro, KY 42303
MLS# 93388Listed by: TRIPLE CROWN REALTY GROUP, LLC - Open Sat, 11am to 12:30pmNew
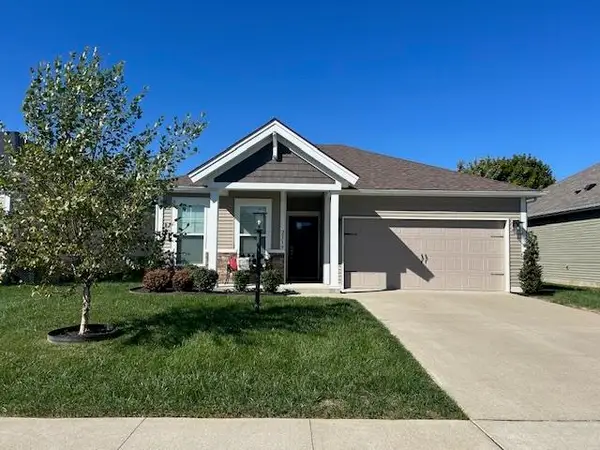 $259,900Active3 beds 2 baths1,410 sq. ft.
$259,900Active3 beds 2 baths1,410 sq. ft.2319 Ottawa Drive, Owensboro, KY 42301
MLS# 93385Listed by: GREATER OWENSBORO REALTY COMPANY - Open Sat, 9:30 to 11amNew
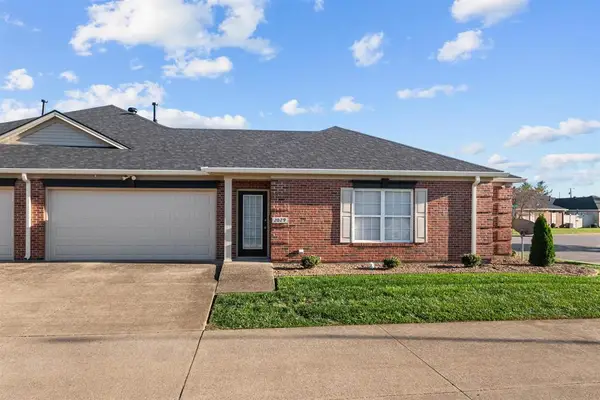 $234,900Active2 beds 2 baths1,025 sq. ft.
$234,900Active2 beds 2 baths1,025 sq. ft.2029 Trillium Gardens, Owensboro, KY 42303
MLS# 93384Listed by: ROSE REALTY - New
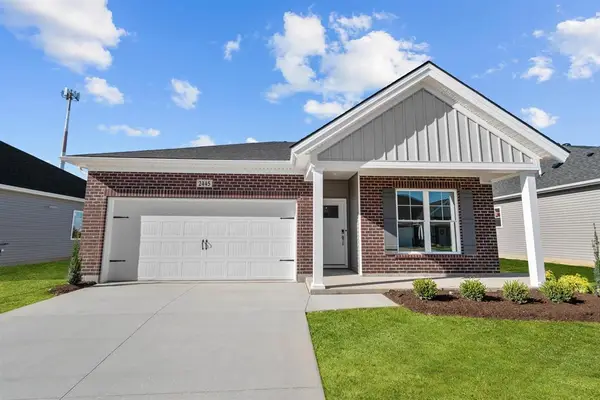 $289,800Active3 beds 2 baths1,325 sq. ft.
$289,800Active3 beds 2 baths1,325 sq. ft.2445 Watson Circle, Owensboro, KY 42301
MLS# 93383Listed by: TRIPLE CROWN REALTY GROUP, LLC - New
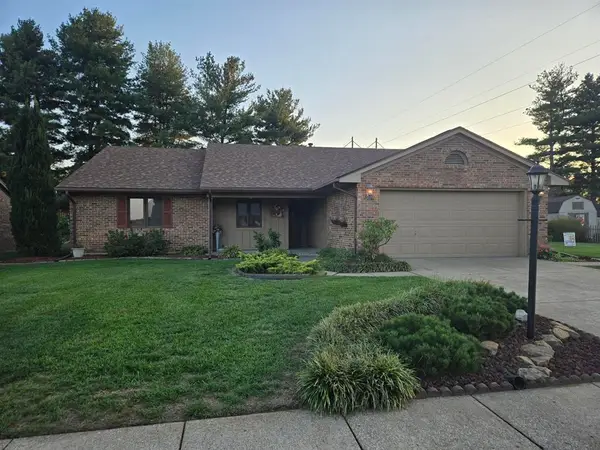 $319,000Active3 beds 2 baths2,068 sq. ft.
$319,000Active3 beds 2 baths2,068 sq. ft.3628 Decidedly Court, Owensboro, KY 42303
MLS# 93379Listed by: KURTZ REALTY
