564 Alabaster Ln., Owensboro, KY 42301
Local realty services provided by:ERA First Advantage Realty, Inc.
564 Alabaster Ln.,Owensboro, KY 42301
$294,800
- 3 Beds
- 2 Baths
- 1,160 sq. ft.
- Single family
- Active
Listed by:j and k of triple crown realty group team
Office:triple crown realty group, llc.
MLS#:93063
Source:KY_GORA
Price summary
- Price:$294,800
- Price per sq. ft.:$254.14
- Monthly HOA dues:$31.25
About this home
This home qualifies for special financing of 3.75% fixed for the first year and 4.75% fixed for remainder of loan term on FHA and VA loans, plus $2500 toward closing costs from Jagoe Homes.!! Restrictions apply. Financing offered through Jagoe's preferred lender, Acrisure Mortgage.** See website for details. This thoughtfully designed ranch-style plan is ideal for first-time buyers or those looking to downsize. The split-bedroom layout includes two bedrooms and a full bath at front of home, with owner's suite positioned at the rear. The open living area features a spacious family room and L-shaped eat-in kitchen with granite countertops, a stainless steel appliance package with gas range, frost cabinetry, tile backsplash and ample storage. The owner's suite includes an en-suite bath with dual bowl vanity, a large walk-in closet and a Sea Salt accent wall. Additional features include a convenient laundry room, RevWood Select Granberry Oak flooring in the main living areas, and ceramic tile in wet areas. This home also offers Jagoe Homes' TechSmart components, Energy Smart construction, and is protected with a 2-10 Builder Home Warranty for peace of mind. Call today and see how easy it is to buy with Jagoe Homes.
Contact an agent
Home facts
- Year built:2025
- Listing ID #:93063
- Added:34 day(s) ago
- Updated:October 17, 2025 at 02:25 PM
Rooms and interior
- Bedrooms:3
- Total bathrooms:2
- Full bathrooms:2
- Living area:1,160 sq. ft.
Heating and cooling
- Heating:Forced Air, Gas
Structure and exterior
- Roof:Dimensional
- Year built:2025
- Building area:1,160 sq. ft.
Schools
- High school:APOLLO HIGH SCHOOL
- Middle school:COLLEGE VIEW MIDDLE SCHOOL
- Elementary school:Audubon Elementary School
Utilities
- Water:Public
- Sewer:Public Sewer
Finances and disclosures
- Price:$294,800
- Price per sq. ft.:$254.14
New listings near 564 Alabaster Ln.
- New
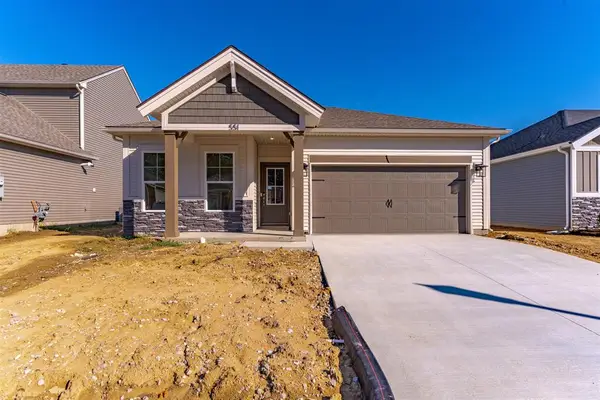 $304,800Active3 beds 2 baths1,395 sq. ft.
$304,800Active3 beds 2 baths1,395 sq. ft.551 Alabaster Lane, Owensboro, KY 42301
MLS# 93322Listed by: TRIPLE CROWN REALTY GROUP, LLC - New
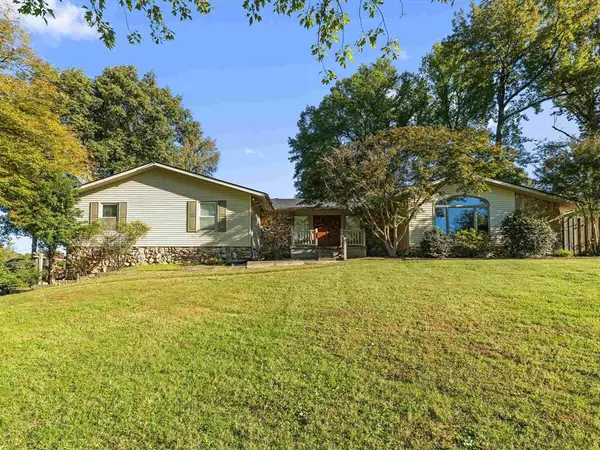 $399,500Active4 beds 3 baths3,428 sq. ft.
$399,500Active4 beds 3 baths3,428 sq. ft.1425 Hickory Lane, Owensboro, KY 42303
MLS# 93343Listed by: L. STEVE CASTLEN, REALTORS - New
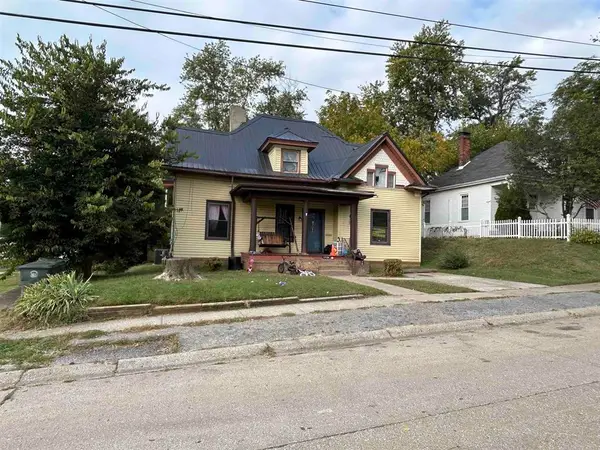 $70,000Active4 beds 1 baths1,770 sq. ft.
$70,000Active4 beds 1 baths1,770 sq. ft.1724 Alexander Avenue, Owensboro, KY 42303
MLS# 93341Listed by: TRIPLE CROWN REALTY GROUP, LLC - Open Sat, 9:30 to 10:30amNew
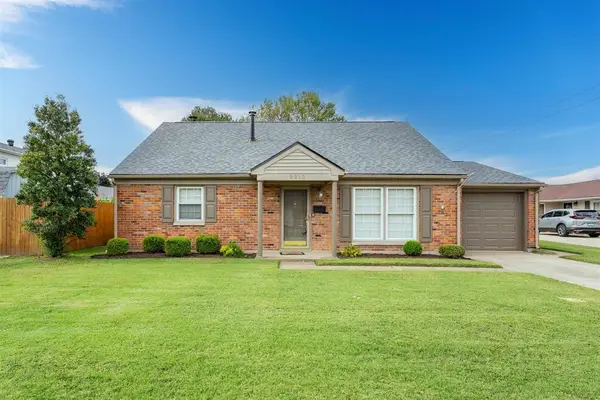 $235,500Active3 beds 2 baths1,665 sq. ft.
$235,500Active3 beds 2 baths1,665 sq. ft.2212 Iron Leige Court, Owensboro, KY 42301
MLS# 93342Listed by: TRIPLE CROWN REALTY GROUP, LLC - Open Sun, 2 to 3pmNew
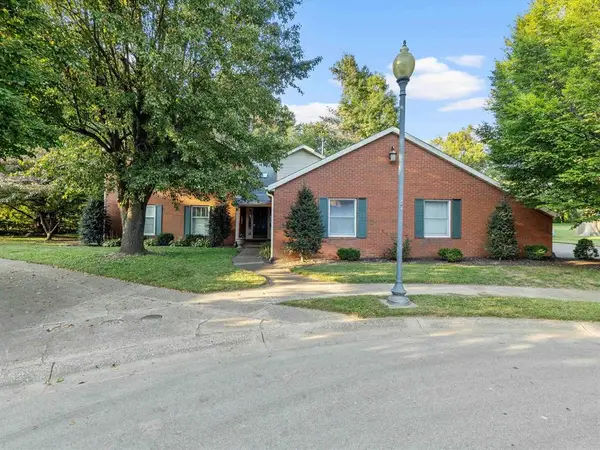 $299,900Active3 beds 2 baths2,610 sq. ft.
$299,900Active3 beds 2 baths2,610 sq. ft.21 C&D Quail Ridge Ct, Owensboro, KY 42303
MLS# 93338Listed by: RE/MAX PROFESSIONAL REALTY GROUP - New
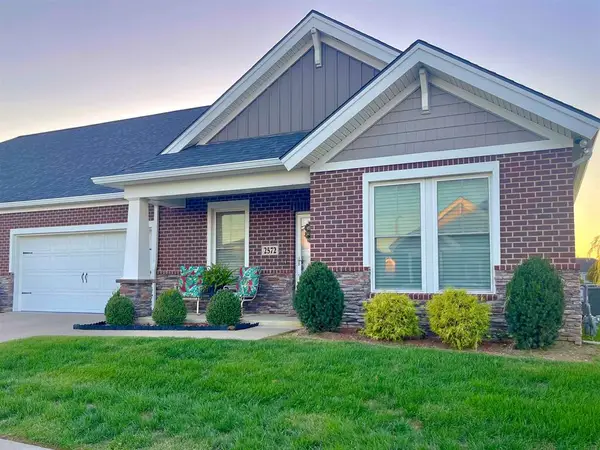 $319,900Active2 beds 2 baths1,509 sq. ft.
$319,900Active2 beds 2 baths1,509 sq. ft.2572 Watson Circle, Owensboro, KY 42301
MLS# 93336Listed by: RISNER & ASSOCIATES REALTY, INC. - Open Sun, 12 to 2pmNew
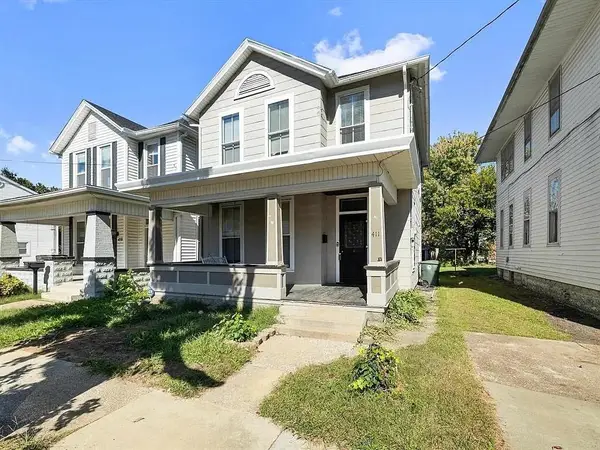 $174,000Active3 beds 2 baths1,486 sq. ft.
$174,000Active3 beds 2 baths1,486 sq. ft.411 W 7th Street, Owensboro, KY 42301
MLS# 93334Listed by: TRIPLE CROWN REALTY GROUP, LLC - New
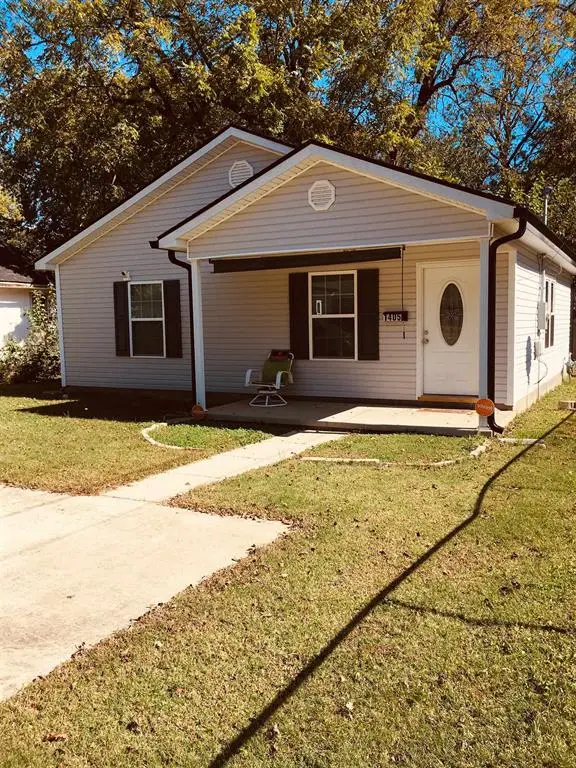 $123,000Active2 beds 1 baths930 sq. ft.
$123,000Active2 beds 1 baths930 sq. ft.1405 Jackson Street, Owensboro, KY 42303
MLS# 93331Listed by: TONY CLARK, REALTORS - Open Sat, 10 to 11amNew
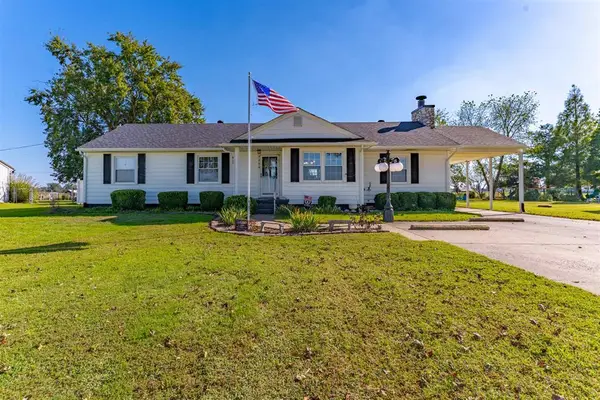 $319,500Active3 beds 2 baths1,710 sq. ft.
$319,500Active3 beds 2 baths1,710 sq. ft.5200 Haycraft Lane, Owensboro, KY 42301
MLS# 93330Listed by: TRIPLE CROWN REALTY GROUP, LLC - Open Sun, 1 to 2:30pmNew
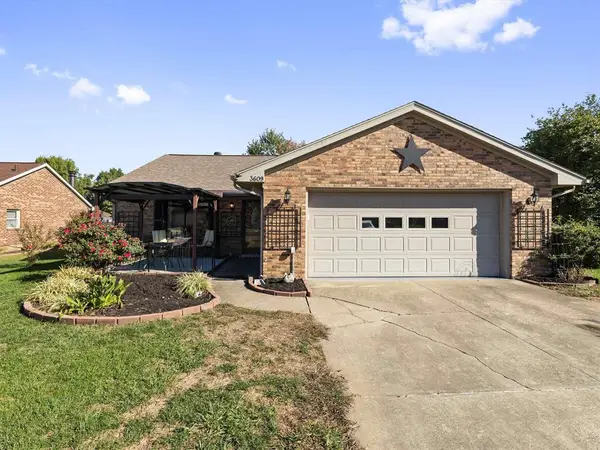 $275,500Active3 beds 2 baths1,770 sq. ft.
$275,500Active3 beds 2 baths1,770 sq. ft.3609 War Admiral Dr, Owensboro, KY 42303
MLS# 93329Listed by: REAL BROKER, LLC
