945 Onyx Lane, Owensboro, KY 42301
Local realty services provided by:ERA First Advantage Realty, Inc.
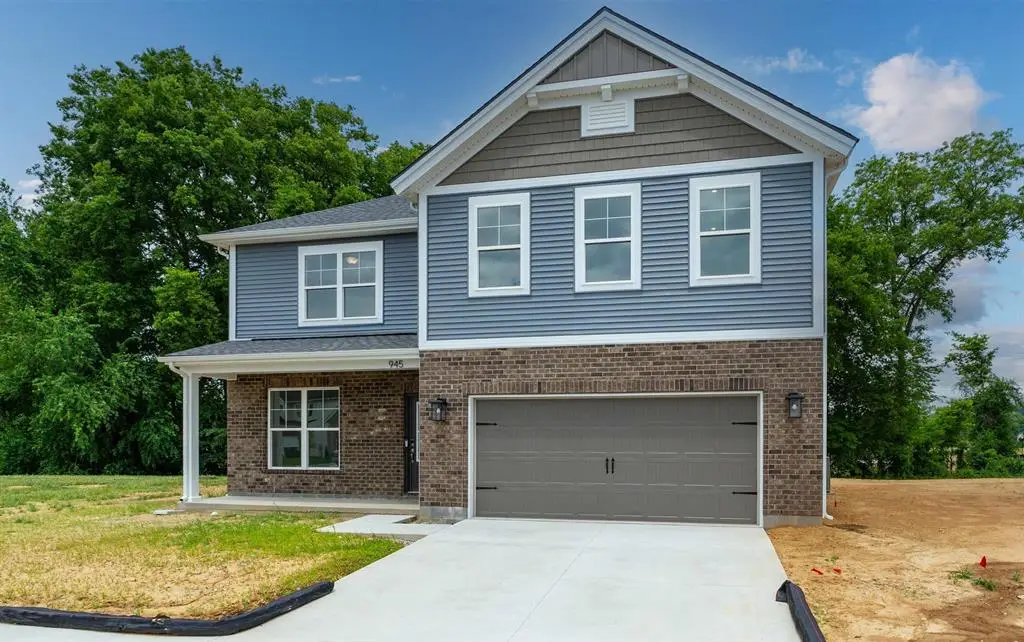


945 Onyx Lane,Owensboro, KY 42301
$414,800
- 5 Beds
- 3 Baths
- 2,562 sq. ft.
- Single family
- Pending
Listed by:jason bellamy
Office:bhg realty
MLS#:92297
Source:KY_GORA
Price summary
- Price:$414,800
- Price per sq. ft.:$161.9
- Monthly HOA dues:$31.25
About this home
Looking for a 5 bedroom, 3 Bath home with a smart design and stylish finishes? This one checks all the boxes! The main floor offers an open-concept layout with a guest bedroom and full bath right off the foyer—perfect for guests or a home office. The spacious family room flows easily into the upgraded kitchen, complete with granite countertops, a tile backsplash, a large island, walk-in pantry, and stainless appliance package featuring a gas range. The dining area opens to the backyard patio, making it great for entertaining. Upstairs, you'll find a bonus room that works well as a playroom, game room, or study zone. The oversized owner’s suite features a walk-in closet and private bath with ceramic tile shower and double vanity. Three additional bedrooms (each with walk-in closets!), a third full bath, and a convenient upstairs laundry complete the upper level. This home features RevWood Select flooring in the main living areas, ceramic tile in the wet spaces, TechSmart features, and is built to EnergySmart standards—so it’s both efficient and connected. *Move-In Ready Home special...3.75% interest rate for the first year, then for the remainder of the 30 Year term the fixed rate will be 4.75% (5.496% APR) on FHA, VA, or USDA mortgages. *Jagoe Homes will pay up to $2,500.00 towards closing costs. See website for more details. https://jagoehomes.com/affordable-new-homes/ Under 72-hr. First Right of Refusal as of 7/11/25.
Contact an agent
Home facts
- Year built:2025
- Listing Id #:92297
- Added:55 day(s) ago
- Updated:July 29, 2025 at 01:31 PM
Rooms and interior
- Bedrooms:5
- Total bathrooms:3
- Full bathrooms:3
- Living area:2,562 sq. ft.
Heating and cooling
- Cooling:Central Electric
- Heating:Forced Air, Gas
Structure and exterior
- Roof:Dimensional
- Year built:2025
- Building area:2,562 sq. ft.
Schools
- High school:AHS
- Middle school:COLVW
- Elementary school:Audubon Elementary School
Utilities
- Water:Public
- Sewer:Public Sewer
Finances and disclosures
- Price:$414,800
- Price per sq. ft.:$161.9
New listings near 945 Onyx Lane
- New
 $299,900Active3 beds 3 baths1,960 sq. ft.
$299,900Active3 beds 3 baths1,960 sq. ft.7041 W. 5th Street Road, Owensboro, KY 42301
MLS# 92697Listed by: RE/MAX PROFESSIONAL REALTY GROUP - Open Sat, 10 to 11:30amNew
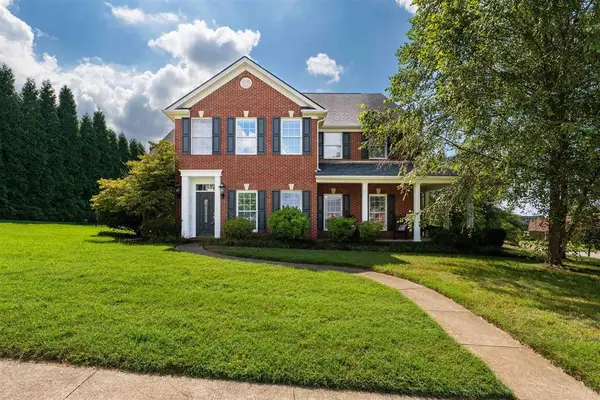 $559,900Active4 beds 4 baths3,200 sq. ft.
$559,900Active4 beds 4 baths3,200 sq. ft.4534 Oakhurst Bend, Owensboro, KY 42303
MLS# 92694Listed by: BHG REALTY - Open Sat, 11:30am to 1pmNew
 $459,900Active4 beds 3 baths2,871 sq. ft.
$459,900Active4 beds 3 baths2,871 sq. ft.3905 Brookfield Dr, Owensboro, KY 42303
MLS# 92692Listed by: TRIPLE CROWN REALTY GROUP, LLC 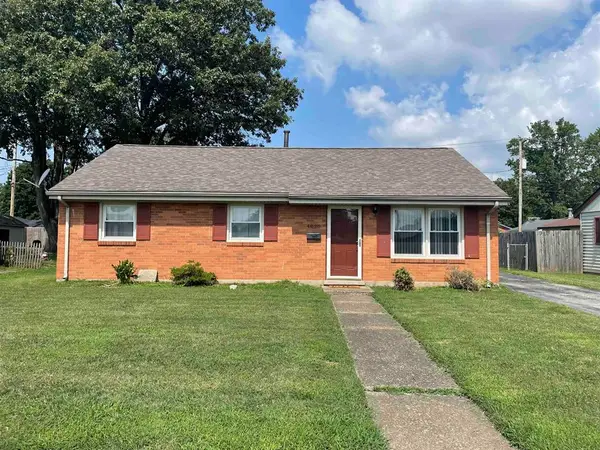 $159,900Pending3 beds 1 baths975 sq. ft.
$159,900Pending3 beds 1 baths975 sq. ft.4020 Jefferson St, Owensboro, KY 42303
MLS# 92690Listed by: ROSE REALTY- New
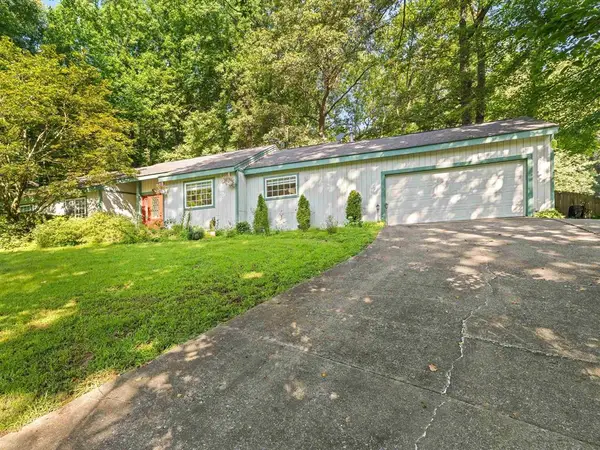 $449,900Active3 beds 2 baths2,669 sq. ft.
$449,900Active3 beds 2 baths2,669 sq. ft.216 Fern Hill Drive, Owensboro, KY 42301
MLS# 92689Listed by: EXP REALTY - New
 $309,900Active3 beds 2 baths1,731 sq. ft.
$309,900Active3 beds 2 baths1,731 sq. ft.2271 Monroe Ave, Owensboro, KY 42301
MLS# 92688Listed by: TRIPLE CROWN REALTY GROUP, LLC - Open Sat, 10:30am to 12pmNew
 $239,000Active3 beds 2 baths1,500 sq. ft.
$239,000Active3 beds 2 baths1,500 sq. ft.3532 Roundtable Loop, Owensboro, KY 42303
MLS# 92686Listed by: BHG REALTY - Open Sun, 1:30 to 3pmNew
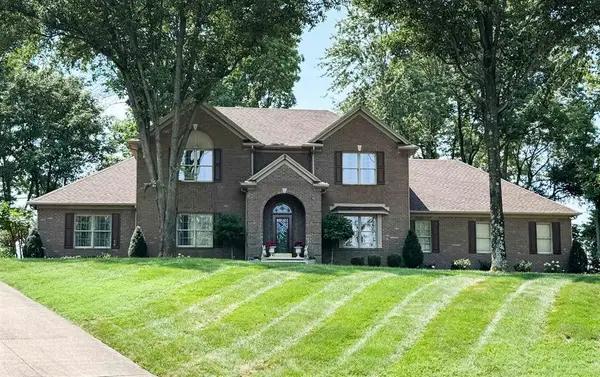 $729,900Active4 beds 4 baths4,394 sq. ft.
$729,900Active4 beds 4 baths4,394 sq. ft.1400 Heritage Cv, Owensboro, KY 42303
MLS# 92687Listed by: BHG REALTY - New
 $235,000Active2 beds 2 baths1,235 sq. ft.
$235,000Active2 beds 2 baths1,235 sq. ft.2665 Central Park Ct., Owensboro, KY
MLS# 250400Listed by: KEY ASSOCIATES SIGNATURE REALTY - New
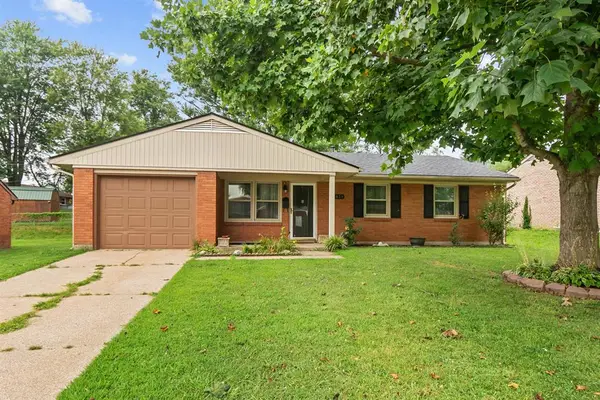 $189,900Active3 beds 2 baths1,187 sq. ft.
$189,900Active3 beds 2 baths1,187 sq. ft.2830 Epworth Ln., Owensboro, KY 42303
MLS# 92681Listed by: ROSE REALTY
