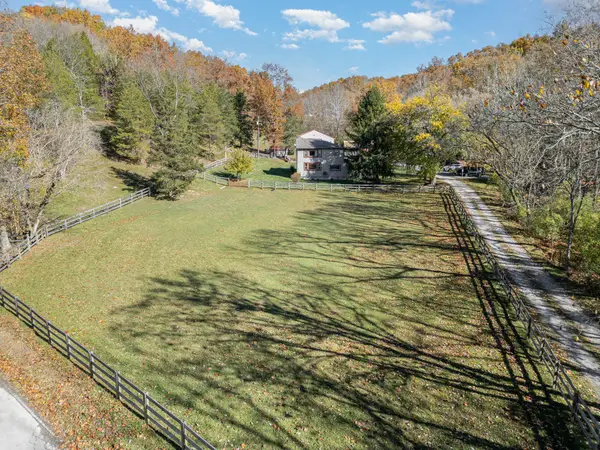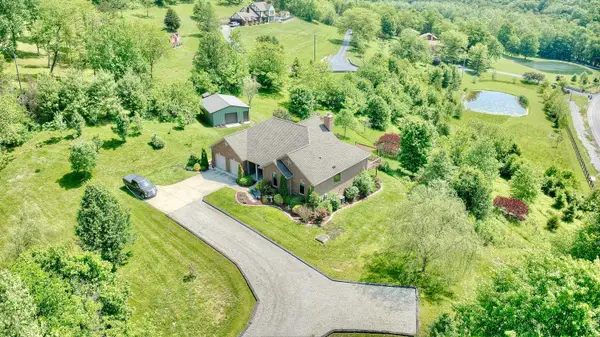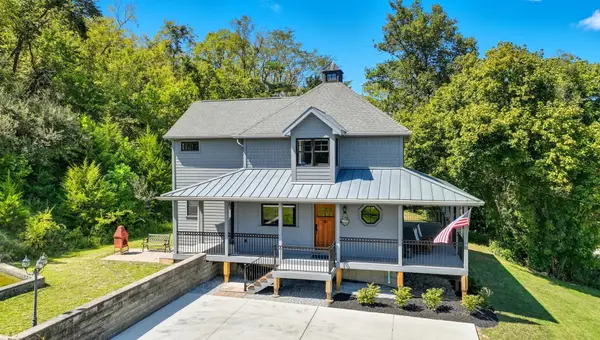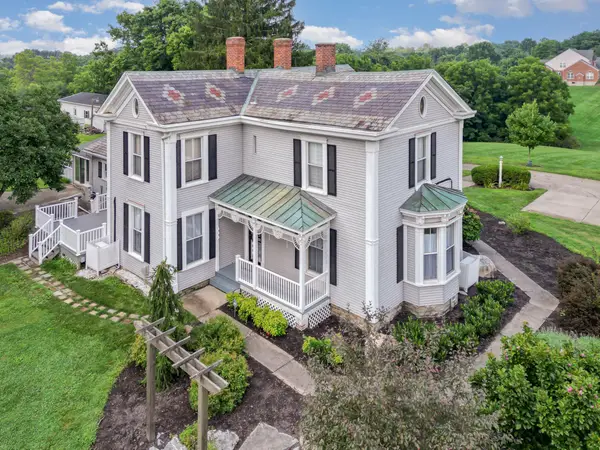3846 Ashby Fork Road, Petersburg, KY 41080
Local realty services provided by:ERA Real Solutions Realty
3846 Ashby Fork Road,Petersburg, KY 41080
$995,000
- 3 Beds
- 3 Baths
- 2,880 sq. ft.
- Farm
- Active
Listed by:crystal gibson
Office:pivot realty group
MLS#:636536
Source:KY_NKMLS
Price summary
- Price:$995,000
- Price per sq. ft.:$345.49
About this home
Discover 78.7154 breathtaking acres in the rolling hills of Petersburg, Kentucky, offering the perfect blend of cleared land, mature woods, and wide-open vistas. This rare property features a charming 3-bedroom, 2.5-bathroom two-story home designed with cozy cabin character and modern comfort, making it the ideal retreat for those seeking peace, privacy, and natural beauty. The land itself is a showpiece expansive pastures, wooded trails, and panoramic views that deliver some of the most stunning sunsets you'll ever see. Horse Horse enthusiasts will appreciate the 6-stall barn complete with a wash bay, tack room, hay loft, and 5 acres of fenced pasture. Whether your vision is riding, hunting, recreational or simply enjoying the serenity, the possibilities are endless. Perfectly tucked away in the countryside yet just 20 minutes from CVG and downtown Cincinnati. A true sanctuary with unmatched space, beauty, and opportunity.
Contact an agent
Home facts
- Year built:1950
- Listing ID #:636536
- Added:4 day(s) ago
- Updated:September 28, 2025 at 03:27 PM
Rooms and interior
- Bedrooms:3
- Total bathrooms:3
- Full bathrooms:2
- Half bathrooms:1
- Living area:2,880 sq. ft.
Heating and cooling
- Cooling:Central Air
- Heating:Electric, Forced Air, Heat Pump
Structure and exterior
- Year built:1950
- Building area:2,880 sq. ft.
- Lot area:78.72 Acres
Schools
- High school:Conner Senior High
- Middle school:Conner Middle School
- Elementary school:Kelly Elementary
Utilities
- Water:Cistern
- Sewer:Septic Tank
Finances and disclosures
- Price:$995,000
- Price per sq. ft.:$345.49
New listings near 3846 Ashby Fork Road
- New
 $699,900Active3 beds 3 baths2,880 sq. ft.
$699,900Active3 beds 3 baths2,880 sq. ft.3846 Ashby Fork Road, Petersburg, KY 41080
MLS# 636532Listed by: PIVOT REALTY GROUP - New
 $750,000Active3 beds 3 baths3,854 sq. ft.
$750,000Active3 beds 3 baths3,854 sq. ft.4670 Belleview Road, Petersburg, KY 41080
MLS# 636484Listed by: HUFF REALTY - FLORENCE - New
 $633,000Active3 beds 3 baths1,920 sq. ft.
$633,000Active3 beds 3 baths1,920 sq. ft.4883 Woolper Road, Petersburg, KY 41080
MLS# 636452Listed by: COLDWELL BANKER REALTY  $1,200,000Active3 beds 2 baths1,968 sq. ft.
$1,200,000Active3 beds 2 baths1,968 sq. ft.5607 Woolper Road, Petersburg, KY 41080
MLS# 636310Listed by: CAHILL REAL ESTATE SERVICES $127,000Pending1 beds 1 baths720 sq. ft.
$127,000Pending1 beds 1 baths720 sq. ft.3067 3rd Street, Petersburg, KY 41080
MLS# 636304Listed by: KELLER WILLIAMS REALTY SERVICES- Open Sat, 11am to 12:30pm
 $520,000Active5 beds 3 baths3,272 sq. ft.
$520,000Active5 beds 3 baths3,272 sq. ft.5009 Petersburg Road, Petersburg, KY 41080
MLS# 635874Listed by: KELLER WILLIAMS REALTY SERVICES  $599,000Active4 beds 1 baths1,458 sq. ft.
$599,000Active4 beds 1 baths1,458 sq. ft.3225 Ashby Fork Road, Petersburg, KY 41080
MLS# 635334Listed by: KELLER WILLIAMS REALTY SERVICES $85,000Active2 beds 1 baths919 sq. ft.
$85,000Active2 beds 1 baths919 sq. ft.3057&3061 Front Street, Petersburg, KY 41080
MLS# 633614Listed by: PIVOT REALTY GROUP
