5607 Woolper Road, Petersburg, KY 41080
Local realty services provided by:ERA Real Solutions Realty
5607 Woolper Road,Petersburg, KY 41080
$1,200,000
- 3 Beds
- 2 Baths
- 1,968 sq. ft.
- Farm
- Active
Listed by: jacob burdine
Office: cahill real estate services
MLS#:636310
Source:KY_NKMLS
Price summary
- Price:$1,200,000
- Price per sq. ft.:$609.76
About this home
Whether you are looking for a private oasis, plan to build other homes, want to live off the land, farm and more, the possibilities truly are endless with this property!!
34.5 acres surrounded by trees making it one of the most private properties.
Includes a large pond, a MASSIVE detached garage with concrete floors, wood burning stove, and its own water collection system (for gardening).
The Brick Ranch house has been fully renovated inside and out including a covered porch, new roof, new gutters, new windows, hardwood floors and so much more!
3 (possibly 4) large bedrooms, 2 FULL baths with an attached 2 car garage.
Kitchen makes a statement with a massive custom built island with high end stainless steel appliances, vent hood and best of all, an incredible private view!
State of the art bathroom has a walk-in rainfall shower as well as a freestanding heated jacuzzi tub and a Japanese toilet!
Library has built in bookshelves with backlighting and a hidden cedar lined closet behind one of the bookshelves.
Basement is finished with walkout access, a large primary bedroom with an adjoined full bath!
Schedule your showing today!
Contact an agent
Home facts
- Year built:1995
- Listing ID #:636310
- Added:54 day(s) ago
- Updated:November 10, 2025 at 04:47 PM
Rooms and interior
- Bedrooms:3
- Total bathrooms:2
- Full bathrooms:2
- Living area:1,968 sq. ft.
Heating and cooling
- Cooling:Central Air
Structure and exterior
- Year built:1995
- Building area:1,968 sq. ft.
- Lot area:34.55 Acres
Schools
- High school:Conner Senior High
- Middle school:Conner Middle School
- Elementary school:Burlington Elementary
Utilities
- Water:Cistern
- Sewer:Septic Tank
Finances and disclosures
- Price:$1,200,000
- Price per sq. ft.:$609.76
New listings near 5607 Woolper Road
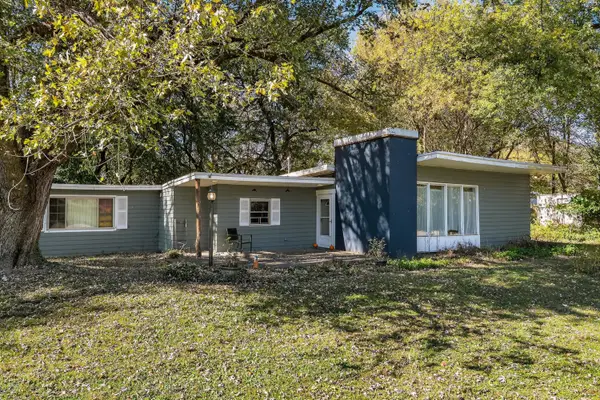 $159,000Active3 beds 2 baths1,648 sq. ft.
$159,000Active3 beds 2 baths1,648 sq. ft.3453 Belleview Road, Petersburg, KY 41080
MLS# 637531Listed by: COLDWELL BANKER REALTY FM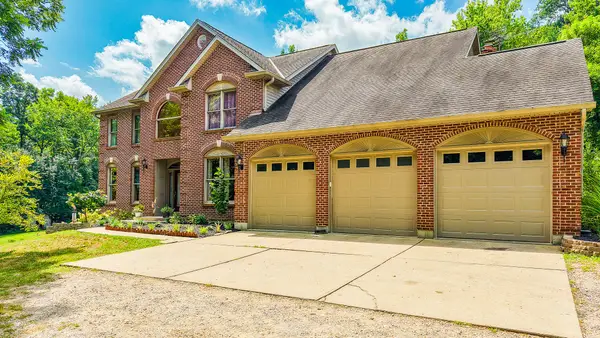 $569,900Active4 beds 4 baths3,400 sq. ft.
$569,900Active4 beds 4 baths3,400 sq. ft.4299 Woolper Road, Petersburg, KY 41080
MLS# 637332Listed by: HUFF REALTY - FLORENCE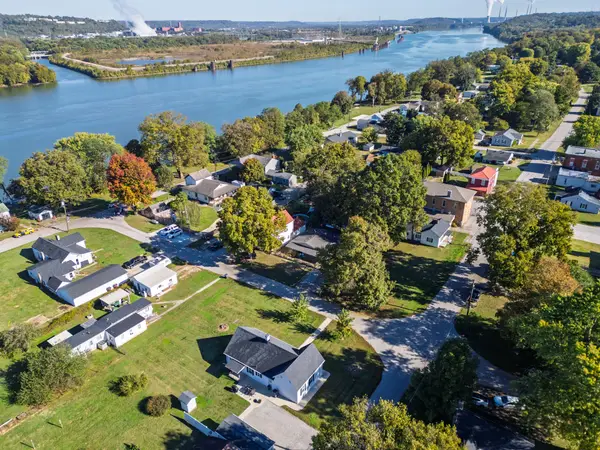 $149,900Pending2 beds 1 baths1,280 sq. ft.
$149,900Pending2 beds 1 baths1,280 sq. ft.6584 Broadway Street, Petersburg, KY 41080
MLS# 637162Listed by: GREENLEAF REAL ESTATE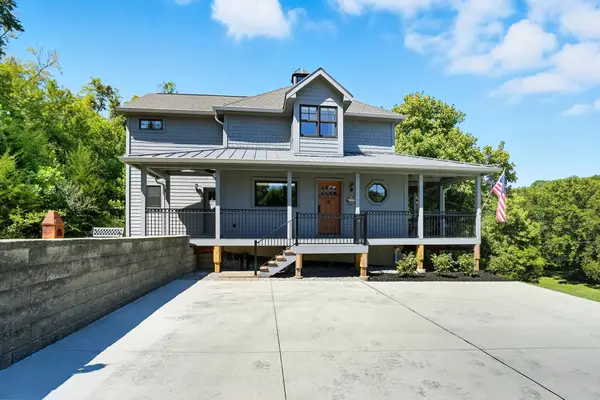 $535,000Active3 beds 3 baths1,920 sq. ft.
$535,000Active3 beds 3 baths1,920 sq. ft.4883 Woolper Road, Petersburg, KY 41080
MLS# 636898Listed by: COLDWELL BANKER REALTY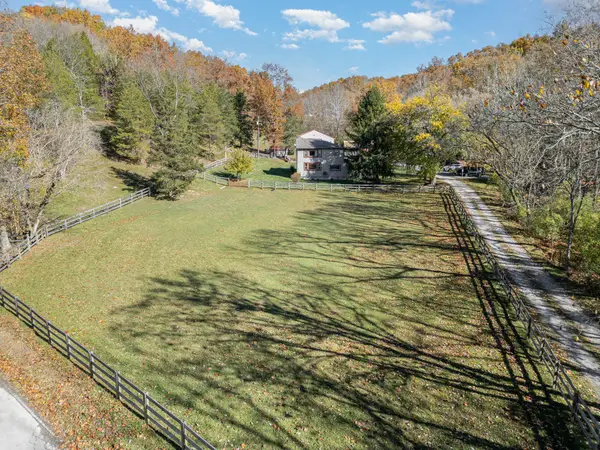 $679,900Pending3 beds 3 baths2,880 sq. ft.
$679,900Pending3 beds 3 baths2,880 sq. ft.3846 Ashby Fork Road, Petersburg, KY 41080
MLS# 636532Listed by: PIVOT REALTY GROUP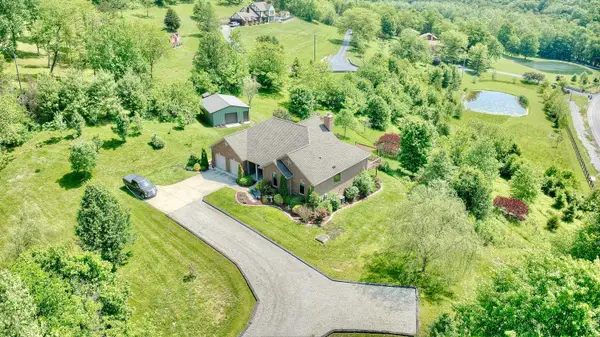 $750,000Active3 beds 3 baths3,854 sq. ft.
$750,000Active3 beds 3 baths3,854 sq. ft.4670 Belleview Road, Petersburg, KY 41080
MLS# 636484Listed by: HUFF REALTY - FLORENCE $127,000Pending1 beds 1 baths720 sq. ft.
$127,000Pending1 beds 1 baths720 sq. ft.3067 3rd Street, Petersburg, KY 41080
MLS# 636304Listed by: KELLER WILLIAMS REALTY SERVICES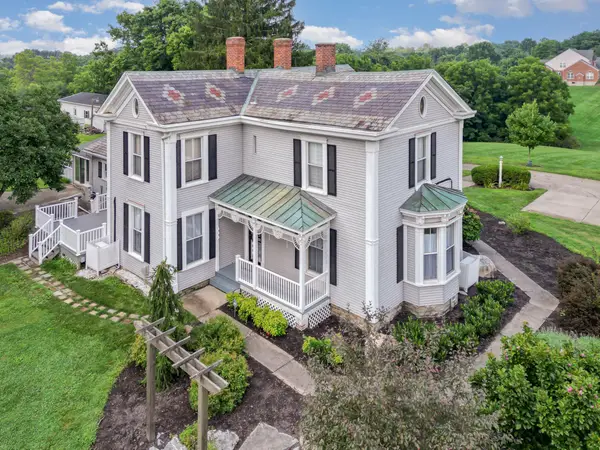 $520,000Pending5 beds 3 baths3,272 sq. ft.
$520,000Pending5 beds 3 baths3,272 sq. ft.5009 Petersburg Road, Petersburg, KY 41080
MLS# 635874Listed by: KELLER WILLIAMS REALTY SERVICES $575,000Active4 beds 1 baths1,458 sq. ft.
$575,000Active4 beds 1 baths1,458 sq. ft.3225 Ashby Fork Road, Petersburg, KY 41080
MLS# 635334Listed by: KELLER WILLIAMS REALTY SERVICES
